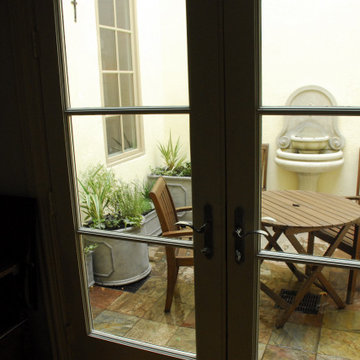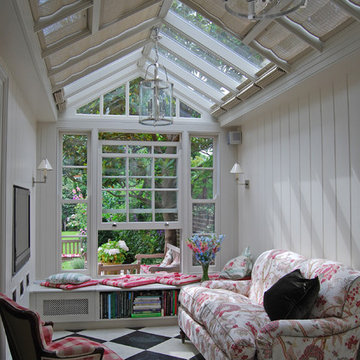Traditional Sunroom Design Photos with Multi-Coloured Floor
Refine by:
Budget
Sort by:Popular Today
1 - 20 of 117 photos
Item 1 of 3

Photo of a mid-sized traditional sunroom in Atlanta with ceramic floors, a wood stove, a skylight and multi-coloured floor.
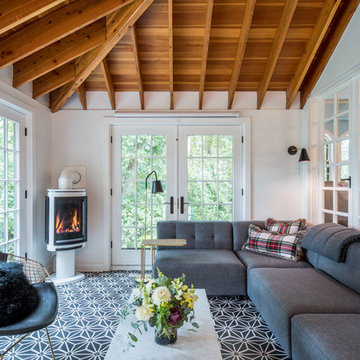
A corner fireplace offers heat and ambiance to this sunporch so it can be used year round in Wisconsin.
Photographer: Martin Menocal
Large traditional sunroom in Other with ceramic floors, a plaster fireplace surround, a standard ceiling, multi-coloured floor and a corner fireplace.
Large traditional sunroom in Other with ceramic floors, a plaster fireplace surround, a standard ceiling, multi-coloured floor and a corner fireplace.
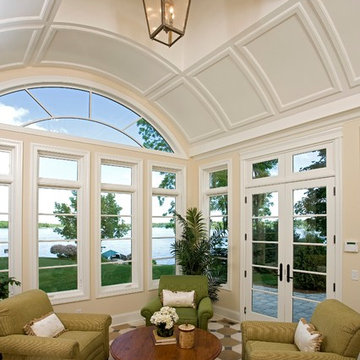
Large traditional sunroom in Minneapolis with a skylight, vinyl floors, no fireplace and multi-coloured floor.
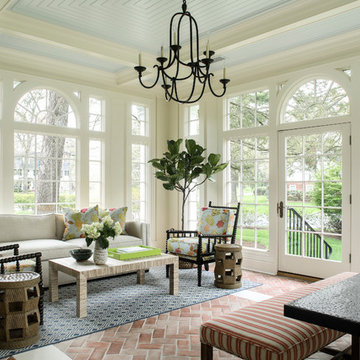
This is an example of an expansive traditional sunroom in New York with terra-cotta floors, multi-coloured floor and a standard ceiling.
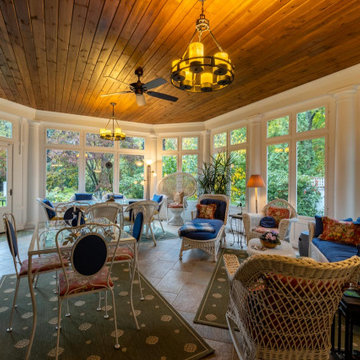
Elegant sun room addition with custom screen/storm panels, wood work, and columns.
Inspiration for a mid-sized traditional sunroom in Cleveland with ceramic floors, a standard ceiling and multi-coloured floor.
Inspiration for a mid-sized traditional sunroom in Cleveland with ceramic floors, a standard ceiling and multi-coloured floor.
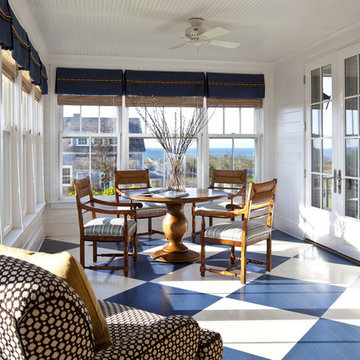
Sunroom
Jeannie Balsam LLC & Photographer Nick Johnson
Design ideas for a large traditional sunroom in Boston with painted wood floors, a standard ceiling and multi-coloured floor.
Design ideas for a large traditional sunroom in Boston with painted wood floors, a standard ceiling and multi-coloured floor.
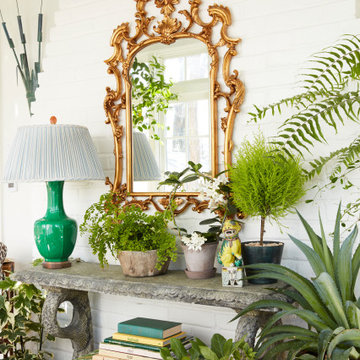
Mid-sized traditional sunroom in Philadelphia with marble floors, a standard ceiling and multi-coloured floor.
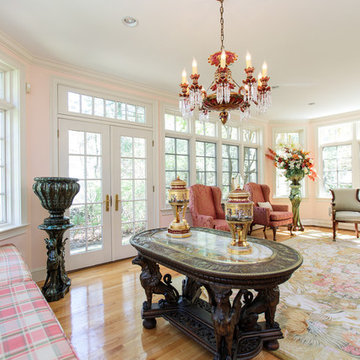
http://211westerlyroad.com/
Introducing a distinctive residence in the coveted Weston Estate's neighborhood. A striking antique mirrored fireplace wall accents the majestic family room. The European elegance of the custom millwork in the entertainment sized dining room accents the recently renovated designer kitchen. Decorative French doors overlook the tiered granite and stone terrace leading to a resort-quality pool, outdoor fireplace, wading pool and hot tub. The library's rich wood paneling, an enchanting music room and first floor bedroom guest suite complete the main floor. The grande master suite has a palatial dressing room, private office and luxurious spa-like bathroom. The mud room is equipped with a dumbwaiter for your convenience. The walk-out entertainment level includes a state-of-the-art home theatre, wine cellar and billiards room that leads to a covered terrace. A semi-circular driveway and gated grounds complete the landscape for the ultimate definition of luxurious living.
Eric Barry Photography
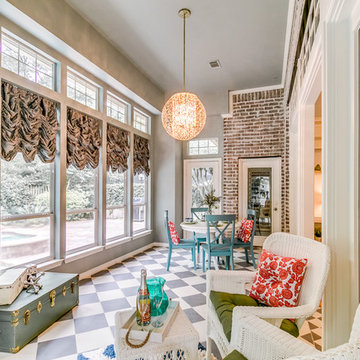
Staging The Nest
Inspiration for a traditional sunroom in Houston with a standard ceiling and multi-coloured floor.
Inspiration for a traditional sunroom in Houston with a standard ceiling and multi-coloured floor.
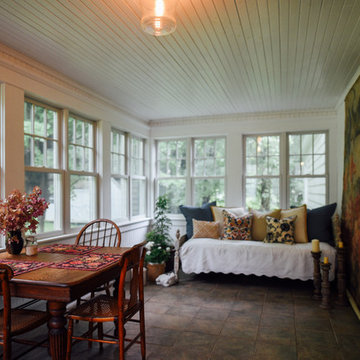
A Vermont 3 season porch filled with family heirlooms and a place to rest during the humid New England summer nights.
Photo: Arielle Thomas
This is an example of a mid-sized traditional sunroom in Burlington with slate floors, a standard ceiling and multi-coloured floor.
This is an example of a mid-sized traditional sunroom in Burlington with slate floors, a standard ceiling and multi-coloured floor.
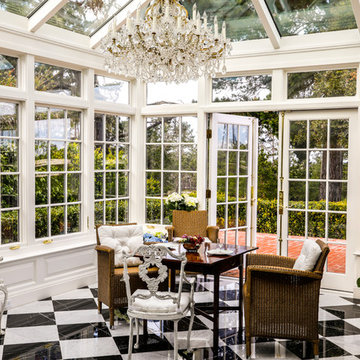
Inspiration for a traditional sunroom in San Francisco with no fireplace, a glass ceiling and multi-coloured floor.
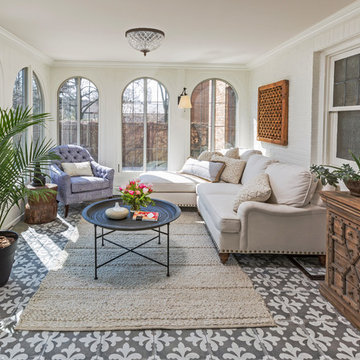
Photo: Edmunds Studios
Design: Angela Westmore, LLC
This is an example of a mid-sized traditional sunroom in Milwaukee with no fireplace, a standard ceiling, multi-coloured floor and ceramic floors.
This is an example of a mid-sized traditional sunroom in Milwaukee with no fireplace, a standard ceiling, multi-coloured floor and ceramic floors.
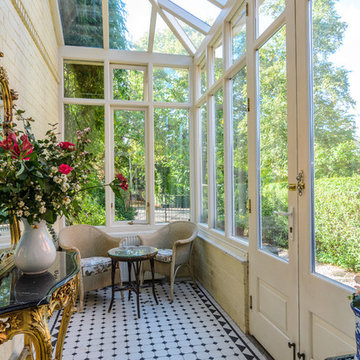
Gary Quigg Photography 2013
This is an example of a small traditional sunroom in Belfast with a glass ceiling, no fireplace and multi-coloured floor.
This is an example of a small traditional sunroom in Belfast with a glass ceiling, no fireplace and multi-coloured floor.

Photo: David Woolley
Inspiration for a small traditional sunroom in Sussex with a glass ceiling and multi-coloured floor.
Inspiration for a small traditional sunroom in Sussex with a glass ceiling and multi-coloured floor.
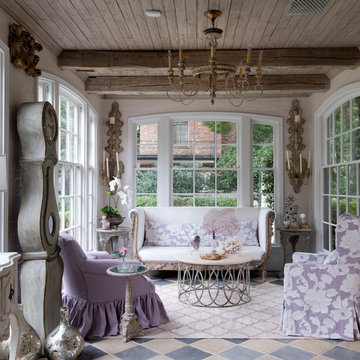
Inspiration for a traditional sunroom in Houston with a standard ceiling and multi-coloured floor.
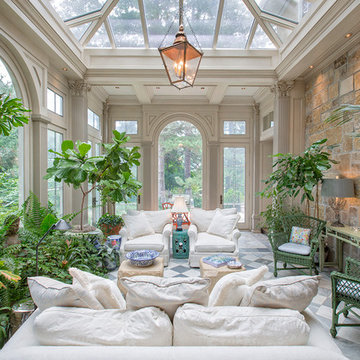
Photo of an expansive traditional sunroom in Omaha with no fireplace, a glass ceiling and multi-coloured floor.
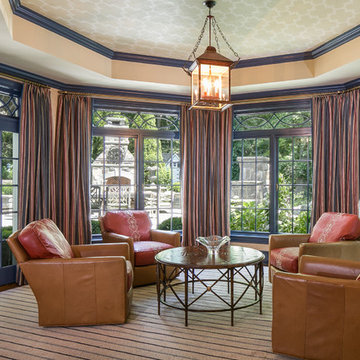
Photo by Kirt Washington
Photo of a traditional sunroom in New York with carpet, no fireplace, a standard ceiling and multi-coloured floor.
Photo of a traditional sunroom in New York with carpet, no fireplace, a standard ceiling and multi-coloured floor.
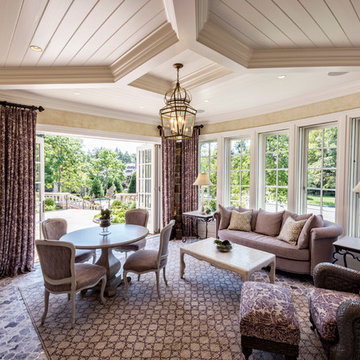
Scot Gordon Photography
Traditional sunroom in Philadelphia with ceramic floors, a standard ceiling and multi-coloured floor.
Traditional sunroom in Philadelphia with ceramic floors, a standard ceiling and multi-coloured floor.
Traditional Sunroom Design Photos with Multi-Coloured Floor
1
