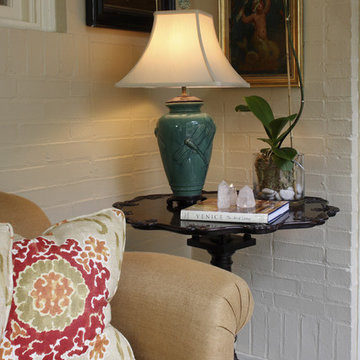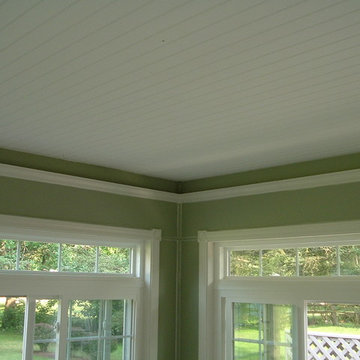Traditional Sunroom Design Photos with Porcelain Floors
Refine by:
Budget
Sort by:Popular Today
1 - 20 of 236 photos
Item 1 of 3
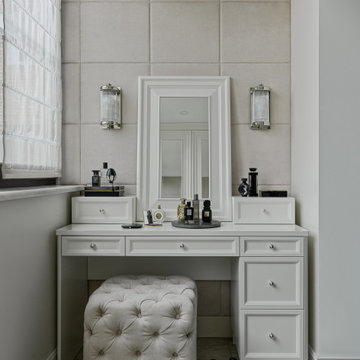
Дизайн-проект реализован Архитектором-Дизайнером Екатериной Ялалтыновой. Комплектация и декорирование - Бюро9. Строительная компания - ООО "Шафт"
Photo of a small traditional sunroom in Moscow with porcelain floors, a standard ceiling and grey floor.
Photo of a small traditional sunroom in Moscow with porcelain floors, a standard ceiling and grey floor.
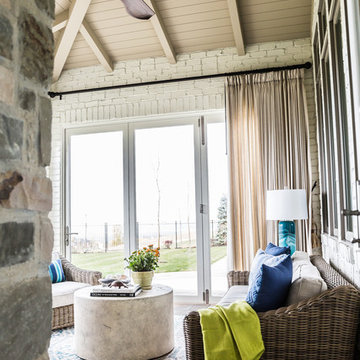
Architectural Design & Architectural Interior Design: Hyrum McKay Bates Design, Inc.
Interior Design: Liv Showroom - Lead Designer: Tonya Olsen
Photography: Lindsay Salazar
Cabinetry: Benjamin Blackwelder Cabinetry
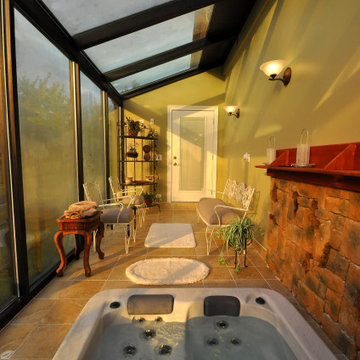
Home addition for an existing Cedar cladded single family residence and Interior renovation.
This is an example of a mid-sized traditional sunroom in Chicago with porcelain floors, no fireplace, a glass ceiling and beige floor.
This is an example of a mid-sized traditional sunroom in Chicago with porcelain floors, no fireplace, a glass ceiling and beige floor.
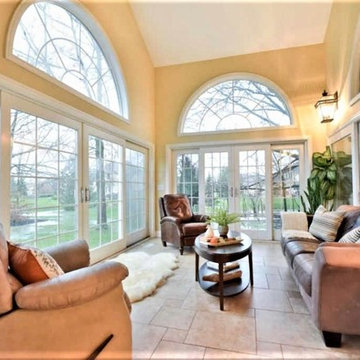
This is an example of a large traditional sunroom in Columbus with porcelain floors, beige floor, no fireplace and a standard ceiling.
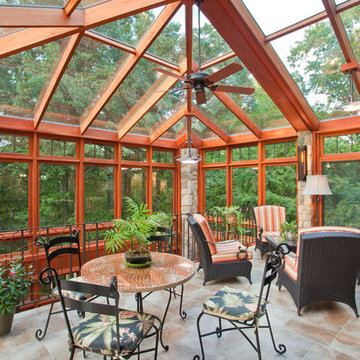
Photo of a mid-sized traditional sunroom in Other with a glass ceiling, porcelain floors, no fireplace and grey floor.
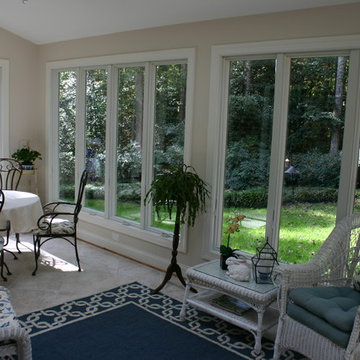
Mid-sized traditional sunroom in Richmond with porcelain floors, no fireplace and a skylight.
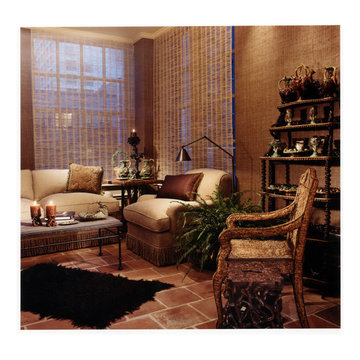
Hester Painting & Decorating completed this medium sized sunroom with traditional grasscloth wallpaper.
Design ideas for a mid-sized traditional sunroom in Chicago with porcelain floors.
Design ideas for a mid-sized traditional sunroom in Chicago with porcelain floors.
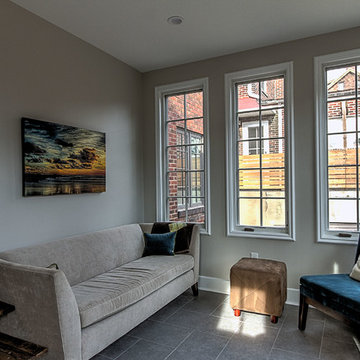
Rob Schwerdt
This is an example of a small traditional sunroom in Other with porcelain floors, a standard ceiling, no fireplace and grey floor.
This is an example of a small traditional sunroom in Other with porcelain floors, a standard ceiling, no fireplace and grey floor.
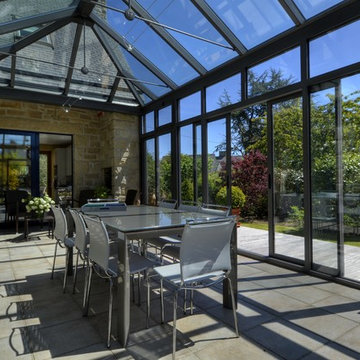
This is an example of a large traditional sunroom in Rennes with porcelain floors, no fireplace and a glass ceiling.
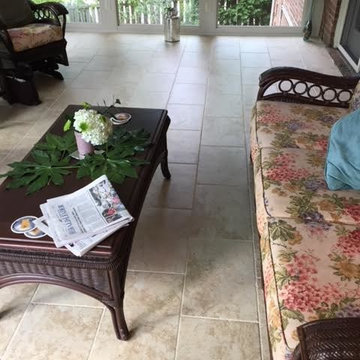
Large traditional sunroom in Other with porcelain floors, no fireplace, a standard ceiling and beige floor.
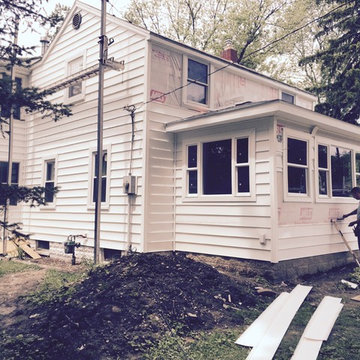
Design and build 4 season room with hipped roof, vaulted/cathedral ceiling, tiled floor and composite entry deck.
Mid-sized traditional sunroom in Detroit with porcelain floors.
Mid-sized traditional sunroom in Detroit with porcelain floors.
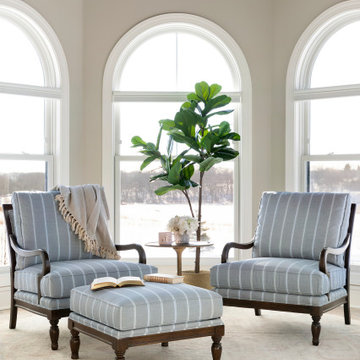
This new construction client had a vision of creating an updated Victorian inspired home. From the exterior through the interior, a formal story is told through luxurious fabrics, rich color tones and detail galore.
The sun room was full of beautiful arched windows, hex tile floors & sunshine. We sourced comfortable traditional chairs for reading and morning coffee. A custom round rug fits perfectly in the octagonal room.
Consturction and finishes selections by Cuddigan Custom Builders.
Photography by Spacecrafting
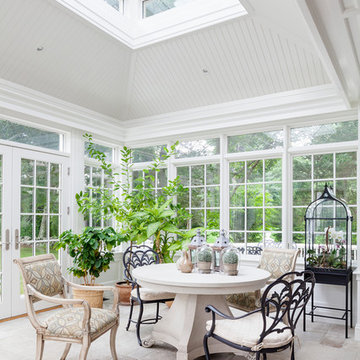
TEAM
Architect: LDa Architecture & Interiors
Builder: Kistler and Knapp Builders
Interior Design: Weena and Spook
Photographer: Greg Premru Photography
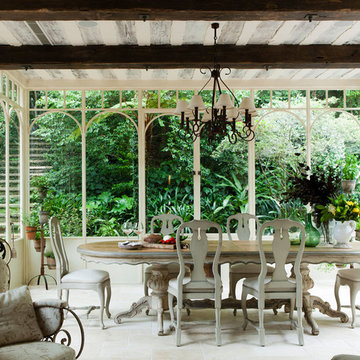
Mid-sized traditional sunroom in Sydney with a standard ceiling, porcelain floors, no fireplace and white floor.
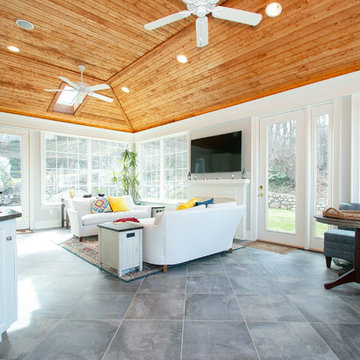
This is an example of a large traditional sunroom in Other with porcelain floors, a standard fireplace, a stone fireplace surround, a skylight and grey floor.
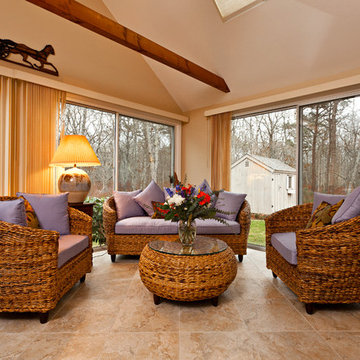
Mark Zelinski
Photo of a mid-sized traditional sunroom in Boston with porcelain floors and a skylight.
Photo of a mid-sized traditional sunroom in Boston with porcelain floors and a skylight.
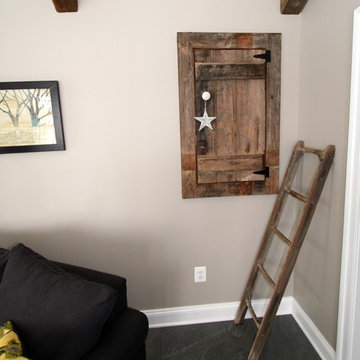
Hidden "Cub Cave" for the grandkids. Door, latch and ladder from an old barn in Frederick County, MD.
This is an example of a small traditional sunroom in DC Metro with porcelain floors and a standard ceiling.
This is an example of a small traditional sunroom in DC Metro with porcelain floors and a standard ceiling.
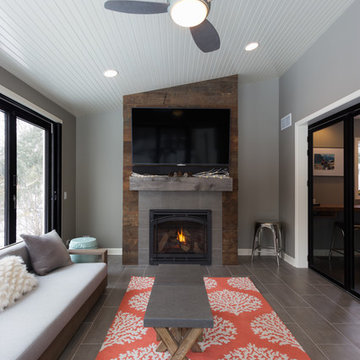
Joel Hernandez
This is an example of a large traditional sunroom in Chicago with porcelain floors, a standard ceiling, grey floor, a standard fireplace and a tile fireplace surround.
This is an example of a large traditional sunroom in Chicago with porcelain floors, a standard ceiling, grey floor, a standard fireplace and a tile fireplace surround.
Traditional Sunroom Design Photos with Porcelain Floors
1
