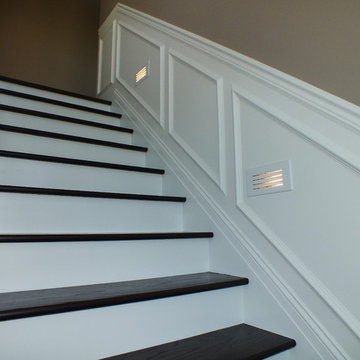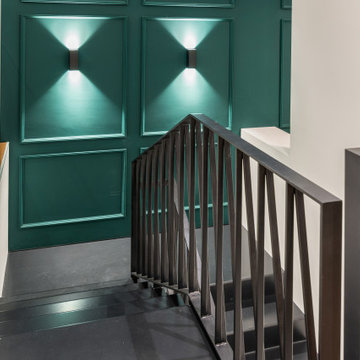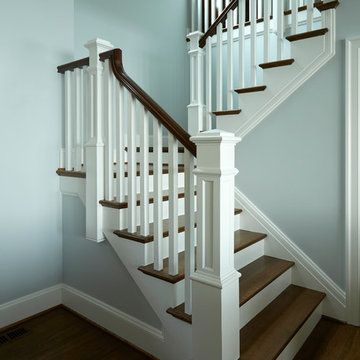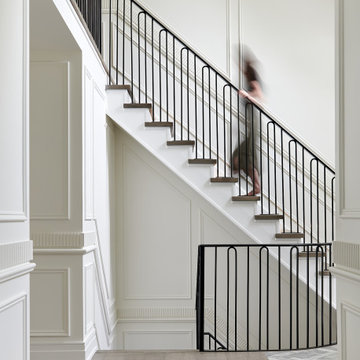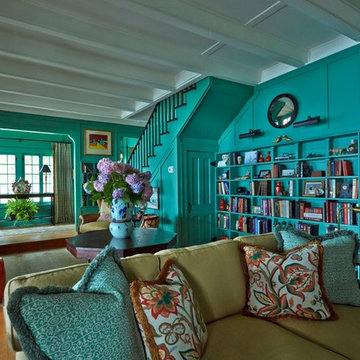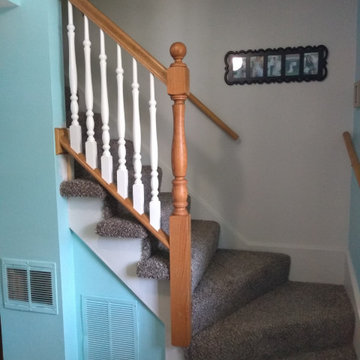Traditional Turquoise Staircase Design Ideas
Refine by:
Budget
Sort by:Popular Today
21 - 40 of 333 photos
Item 1 of 3
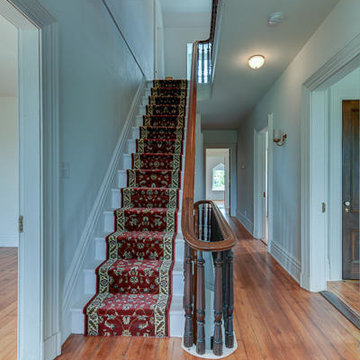
Tom Biondi
Inspiration for an expansive traditional straight staircase in New York with carpet risers.
Inspiration for an expansive traditional straight staircase in New York with carpet risers.
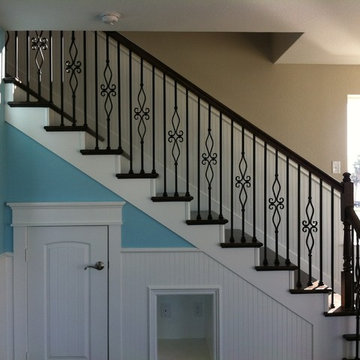
Oak treads, with painted risers, and wrought Iron balusters.
Photo of a mid-sized traditional wood l-shaped staircase in Houston with painted wood risers.
Photo of a mid-sized traditional wood l-shaped staircase in Houston with painted wood risers.
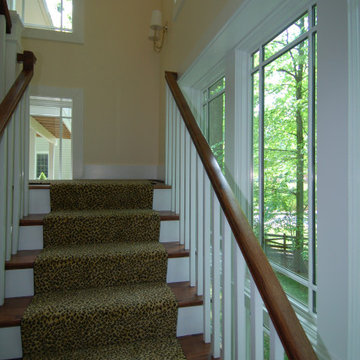
Mid-sized traditional carpeted u-shaped staircase in DC Metro with carpet risers and wood railing.
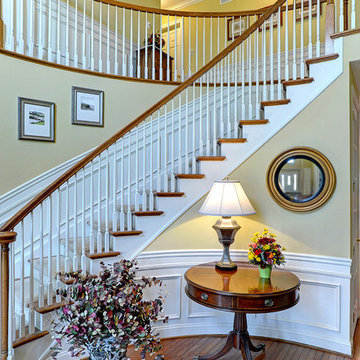
Mike Irby
Traditional wood curved staircase in Philadelphia with painted wood risers.
Traditional wood curved staircase in Philadelphia with painted wood risers.
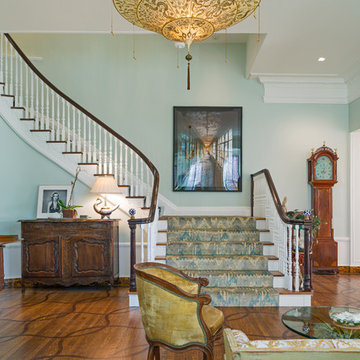
Richard Mandelkorn
Design ideas for a traditional wood curved staircase in Boston with painted wood risers.
Design ideas for a traditional wood curved staircase in Boston with painted wood risers.
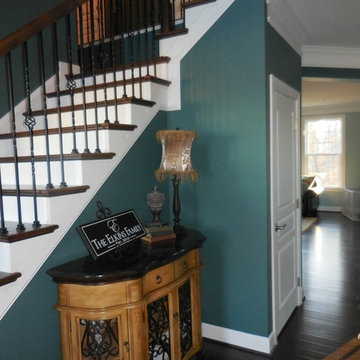
White risers with dark banisters and handrails makes this staircase really stand out against the blue walls. Contrast like this can really make an interior area "pop."
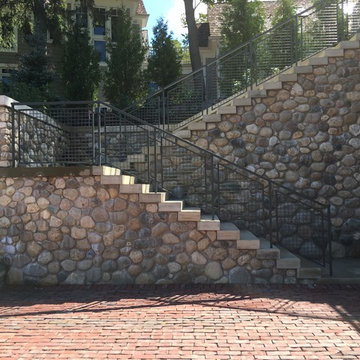
Lowell Custom Homes, Lake Geneva, WI Outdoor kitchen Danver Stainless Steel Cabinetry framed with teak center panel, Black Absolute Granite countertops, Pizza Oven, refrigerator drawers.
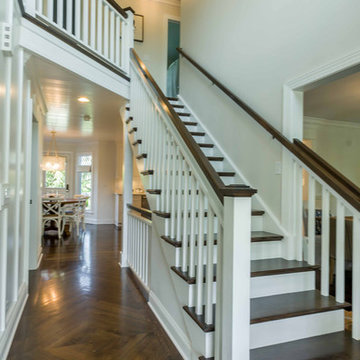
This 1990s brick home had decent square footage and a massive front yard, but no way to enjoy it. Each room needed an update, so the entire house was renovated and remodeled, and an addition was put on over the existing garage to create a symmetrical front. The old brown brick was painted a distressed white.
The 500sf 2nd floor addition includes 2 new bedrooms for their teen children, and the 12'x30' front porch lanai with standing seam metal roof is a nod to the homeowners' love for the Islands. Each room is beautifully appointed with large windows, wood floors, white walls, white bead board ceilings, glass doors and knobs, and interior wood details reminiscent of Hawaiian plantation architecture.
The kitchen was remodeled to increase width and flow, and a new laundry / mudroom was added in the back of the existing garage. The master bath was completely remodeled. Every room is filled with books, and shelves, many made by the homeowner.
Project photography by Kmiecik Imagery.
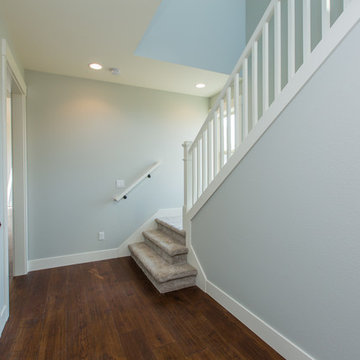
Inspiration for a small traditional carpeted l-shaped staircase in Portland with carpet risers and wood railing.
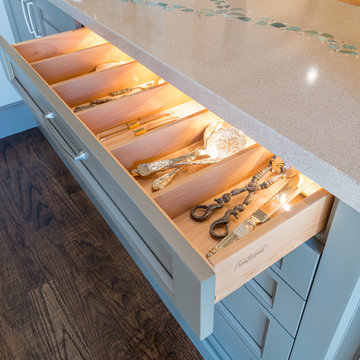
The top drawer in this bank of cabinets in the dining room features lighting that turns on when the drawer is opened. The drawer's interior is separated to keep forks, knives, spoons, and even tongs, in their appropriate places.
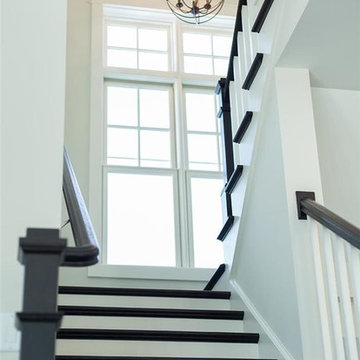
This Lake Geneva, WI home sits on a beautiful lot in the country and the spectacular view was certainly something we had to maintain. With the window and door assembly options that Integrity offers, we were able to do just that!
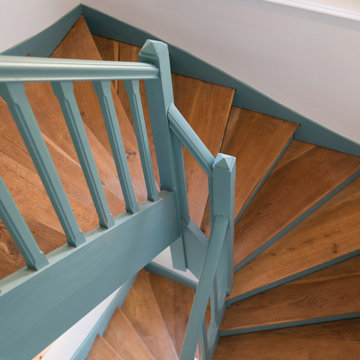
Du troisième étage, on aperçoit bien le beau travail de rénovation et de mise en couleur réalisé autour de l’escalier central. Son bleu rappelle à merveille celui des carreaux de ciment du rez-de-chaussée tout en apportant modernité et luminosité à la cage d’escalier.
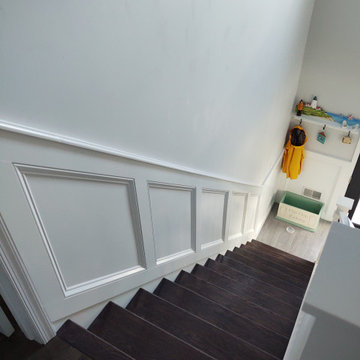
Custom posts matched to what customer wanted. 3/4 in. Balusters satin black with basket ( single and double) and twists. Railing replaced knee wall that was taken down. Wainscoting made to match trim of house and general design feel.
Traditional Turquoise Staircase Design Ideas
2

