Traditional Verandah Design Ideas with a Fire Feature
Sort by:Popular Today
61 - 80 of 566 photos
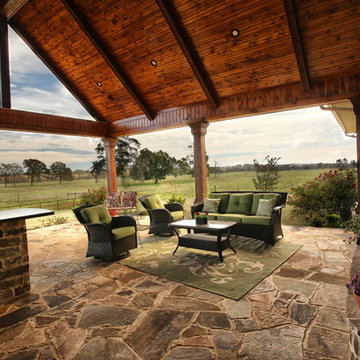
Natural materials of flagstone, brick and wood complement the view on this porch with outdoor kitchen and fireplace.
Clay Bostian, Creative Photography
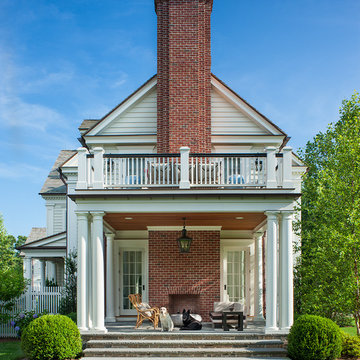
Warren Jagger
Mid-sized traditional verandah in New York with a fire feature and a roof extension.
Mid-sized traditional verandah in New York with a fire feature and a roof extension.
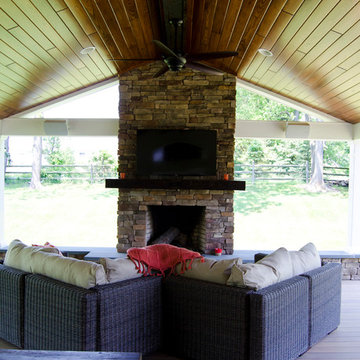
This custom open porch is built using TimerTech tiger wood decking. The ledgestone fireplace holds the whole space down and adds a focal point to the space. The ceiling was finished in a refinished Pine that adds class to the space.
Photography By: Keystone Custom Decks
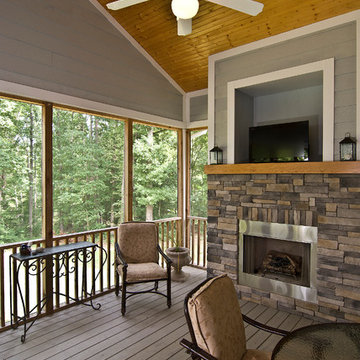
Artist Eye Photography, Wes Stearns
Traditional verandah in Charlotte with a fire feature, decking and a roof extension.
Traditional verandah in Charlotte with a fire feature, decking and a roof extension.
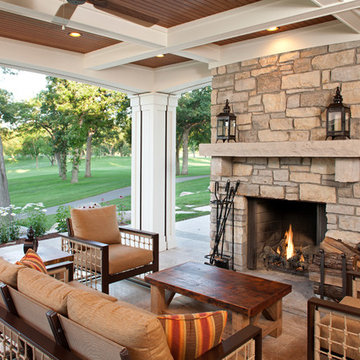
Builder: John Kraemer & Sons
Architecture: Sharratt Design & Co.
Interior Design: Katie Redpath Constable
Photography: Landmark Photography
Traditional verandah in Minneapolis with a fire feature and a roof extension.
Traditional verandah in Minneapolis with a fire feature and a roof extension.
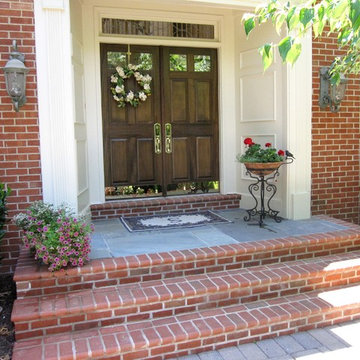
Now there is ONE wide top landing with added stone for contrast, All the edge bricks are now bullnosed and all the treads are even. Much more gracious and welcoming!
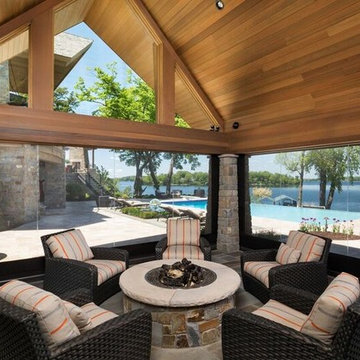
Inspiration for a large traditional backyard verandah in Kansas City with a fire feature, tile and a roof extension.
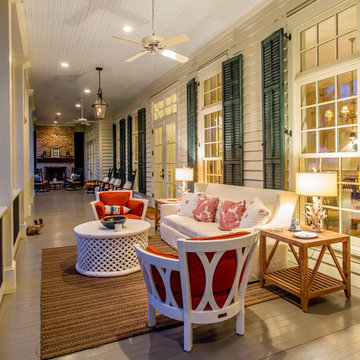
Photo of a traditional verandah in Other with a fire feature, decking and a roof extension.
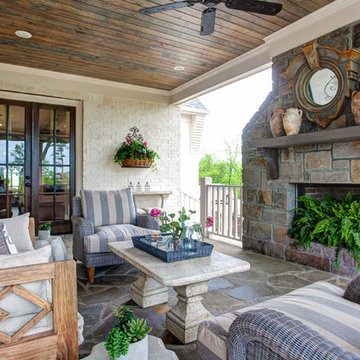
Michael Baxley
Photo of a mid-sized traditional backyard verandah in Little Rock with a fire feature, natural stone pavers and a roof extension.
Photo of a mid-sized traditional backyard verandah in Little Rock with a fire feature, natural stone pavers and a roof extension.
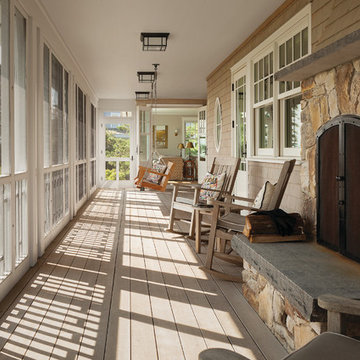
Architect: Russ Tyson, Whitten Architects
Photography By: Trent Bell Photography
“Excellent expression of shingle style as found in southern Maine. Exciting without being at all overwrought or bombastic.”
This shingle-style cottage in a small coastal village provides its owners a cherished spot on Maine’s rocky coastline. This home adapts to its immediate surroundings and responds to views, while keeping solar orientation in mind. Sited one block east of a home the owners had summered in for years, the new house conveys a commanding 180-degree view of the ocean and surrounding natural beauty, while providing the sense that the home had always been there. Marvin Ultimate Double Hung Windows stayed in line with the traditional character of the home, while also complementing the custom French doors in the rear.
The specification of Marvin Window products provided confidence in the prevalent use of traditional double-hung windows on this highly exposed site. The ultimate clad double-hung windows were a perfect fit for the shingle-style character of the home. Marvin also built custom French doors that were a great fit with adjacent double-hung units.
MARVIN PRODUCTS USED:
Integrity Awning Window
Integrity Casement Window
Marvin Special Shape Window
Marvin Ultimate Awning Window
Marvin Ultimate Casement Window
Marvin Ultimate Double Hung Window
Marvin Ultimate Swinging French Door
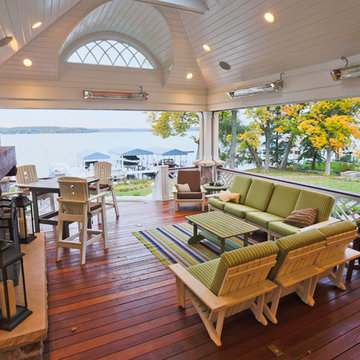
Architect - Jason R. Bernard
Photography - Matt Mason
Large traditional backyard verandah in Milwaukee with decking, a roof extension and a fire feature.
Large traditional backyard verandah in Milwaukee with decking, a roof extension and a fire feature.
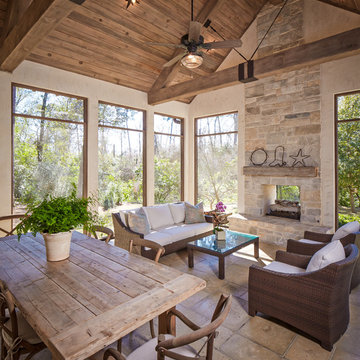
Steve Chenn
Photo of a traditional verandah in Houston with a fire feature and a roof extension.
Photo of a traditional verandah in Houston with a fire feature and a roof extension.
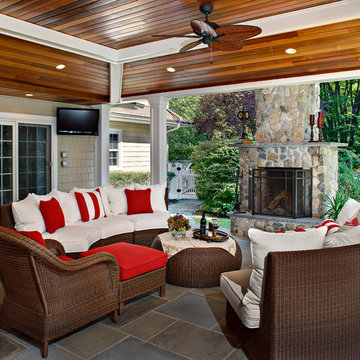
This major renovation included an addition, covered patio, and much more.
Inspiration for a traditional verandah in New York with a fire feature.
Inspiration for a traditional verandah in New York with a fire feature.
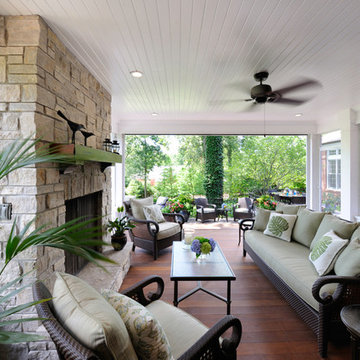
Michael Jacobs
Design ideas for a traditional verandah in St Louis with a fire feature, decking and a roof extension.
Design ideas for a traditional verandah in St Louis with a fire feature, decking and a roof extension.
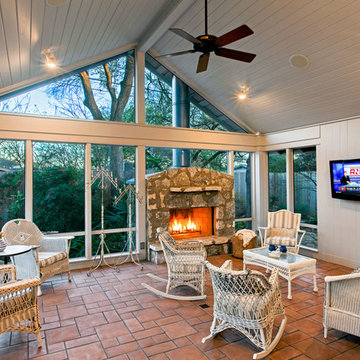
Photography by Tommy Kile
Mid-sized traditional backyard verandah in Austin with a fire feature, tile and a roof extension.
Mid-sized traditional backyard verandah in Austin with a fire feature, tile and a roof extension.
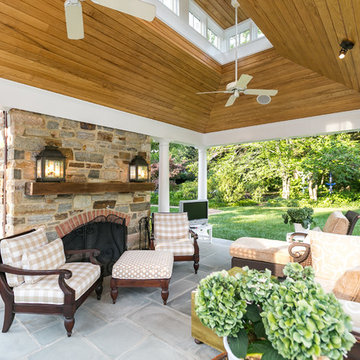
Home Track
Traditional backyard verandah in Baltimore with a fire feature, natural stone pavers and a pergola.
Traditional backyard verandah in Baltimore with a fire feature, natural stone pavers and a pergola.
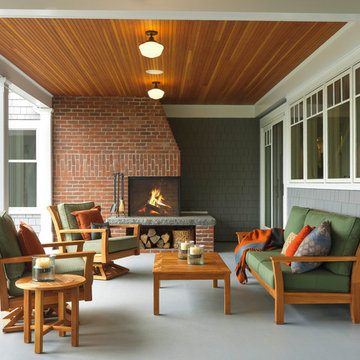
Photography by Susan Teare • www.susanteare.com
Architect: Haynes & Garthwaite
Redmond Interior Design
Design ideas for a large traditional backyard verandah in Burlington with a fire feature and a roof extension.
Design ideas for a large traditional backyard verandah in Burlington with a fire feature and a roof extension.
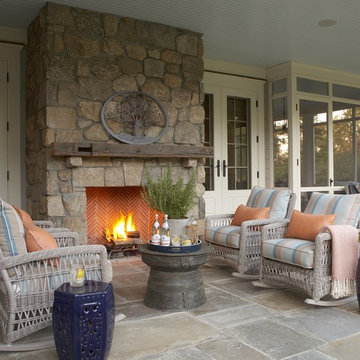
The patio features a stone fireplace and sitting area with wicker furniture. The screened in porch can be seen in the background.
Design ideas for a large traditional side yard verandah in New York with a fire feature, natural stone pavers and a roof extension.
Design ideas for a large traditional side yard verandah in New York with a fire feature, natural stone pavers and a roof extension.
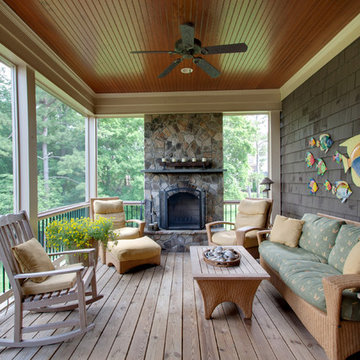
This is an example of a traditional verandah in Raleigh with a fire feature and decking.
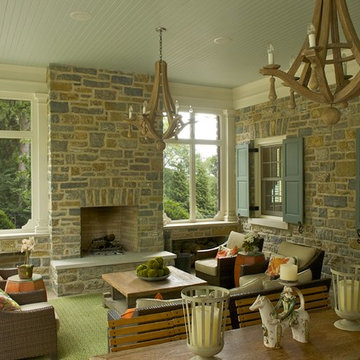
Inspiration for a traditional verandah in Cincinnati with a fire feature and a roof extension.
Traditional Verandah Design Ideas with a Fire Feature
4