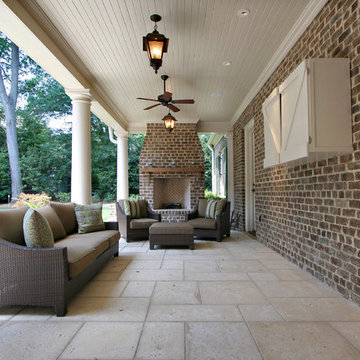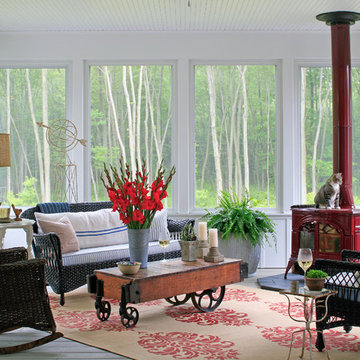Traditional Verandah Design Ideas with a Fire Feature
Refine by:
Budget
Sort by:Popular Today
21 - 40 of 566 photos
Item 1 of 3
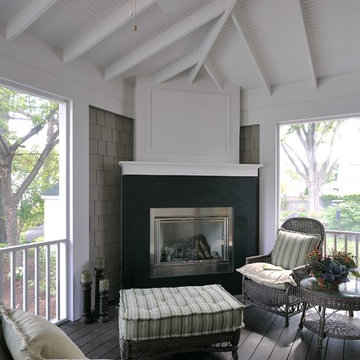
Design ideas for a traditional verandah in Minneapolis with a fire feature, decking and a roof extension.
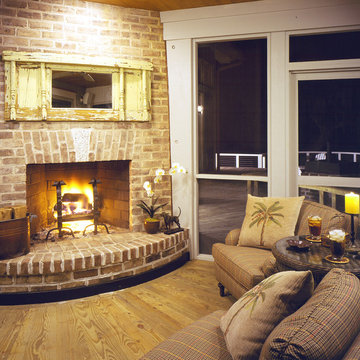
This is an example of a traditional verandah in Atlanta with a fire feature, decking and a roof extension.
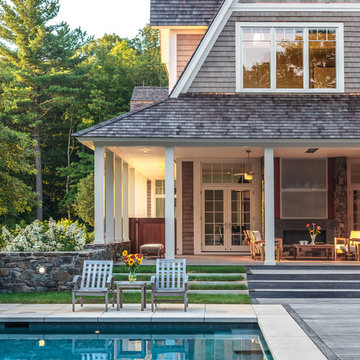
Peter Peirce
This is an example of a traditional verandah in Bridgeport with a fire feature.
This is an example of a traditional verandah in Bridgeport with a fire feature.
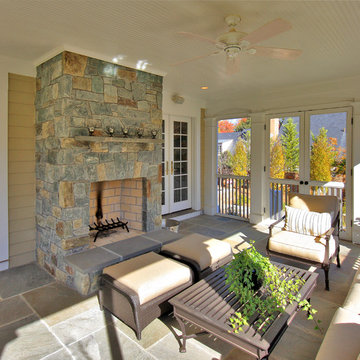
We transformed an early-1900's house into a contemporary one that's fit for three generations.
Click this link to read the Bethesda Magazine article: http://www.bethesdamagazine.com/Bethesda-Magazine/September-October-2012/Family-Ties/
Architects: GTM Architects
Steve Richards Interior Design
Landscape done by: Olive Tree Landscape & Design
Photography: Ken Wyner
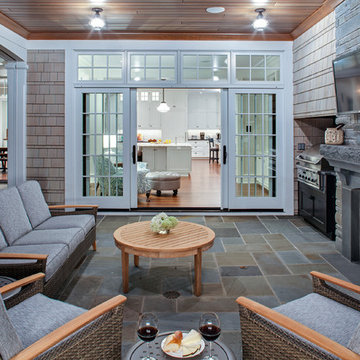
Builder: John Kraemer & Sons | Architect: Swan Architecture | Interiors: Katie Redpath Constable | Landscaping: Bechler Landscapes | Photography: Landmark Photography
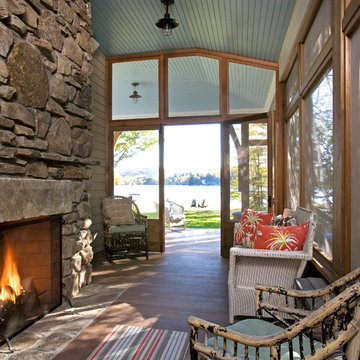
Alec Marshall
Design ideas for a traditional verandah in Boston with a fire feature.
Design ideas for a traditional verandah in Boston with a fire feature.
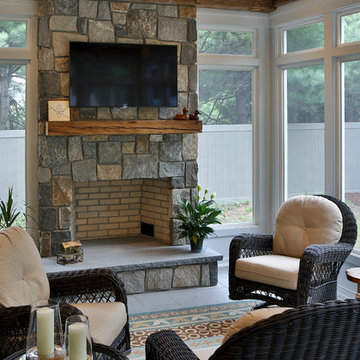
Design ideas for a mid-sized traditional backyard verandah in Boston with a fire feature, decking and a roof extension.
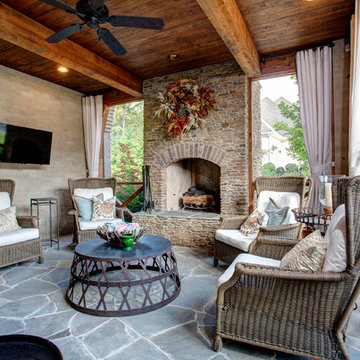
Off the main entrance there is comfy sitting area with the large stone fireplace that can be seen from the front of the home. The flooring and wood ceiling match that of the entryway offering a seamless transition to the outdoor living space.
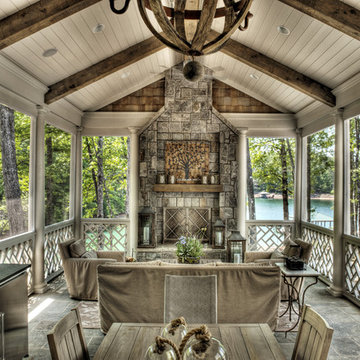
Great outdoor living area with view of the lake.
Design ideas for a mid-sized traditional backyard verandah in Other with a fire feature, a roof extension and natural stone pavers.
Design ideas for a mid-sized traditional backyard verandah in Other with a fire feature, a roof extension and natural stone pavers.
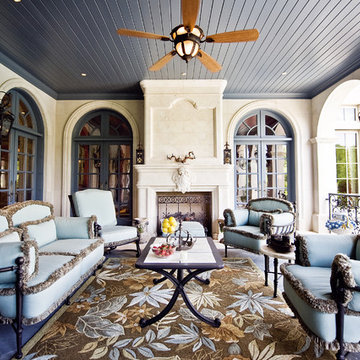
Exterior Loggia
This is an example of a traditional verandah in Dallas with a fire feature.
This is an example of a traditional verandah in Dallas with a fire feature.
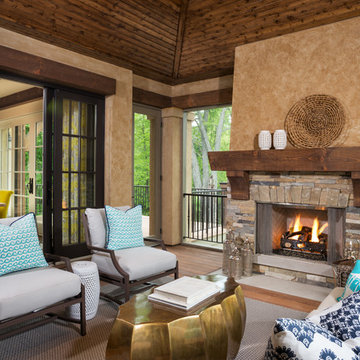
Artisan Home Tour, June 7-15th, 2014
Home #13 by Kyle Hunt & Partners, Incorporated
Jim Kruger, LandMark Photography
http://www.ArtisanHomeTour.org
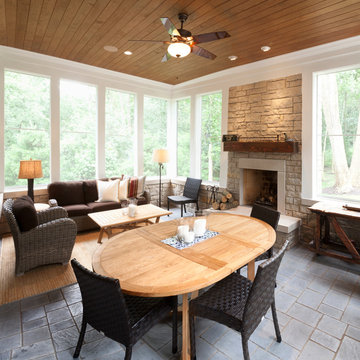
Warm and inviting, this porch has it all.
Amy Braswell
This is an example of a traditional verandah in Chicago with a fire feature and a roof extension.
This is an example of a traditional verandah in Chicago with a fire feature and a roof extension.
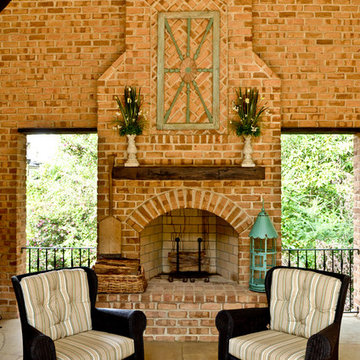
Sunny Rousette Photography
Design ideas for a large traditional backyard verandah in Atlanta with a fire feature, natural stone pavers and a roof extension.
Design ideas for a large traditional backyard verandah in Atlanta with a fire feature, natural stone pavers and a roof extension.
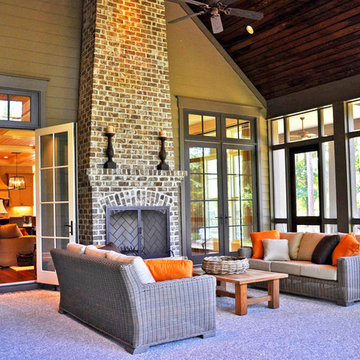
McManus Photography
Mid-sized traditional backyard verandah in Charleston with a fire feature, a roof extension and concrete slab.
Mid-sized traditional backyard verandah in Charleston with a fire feature, a roof extension and concrete slab.
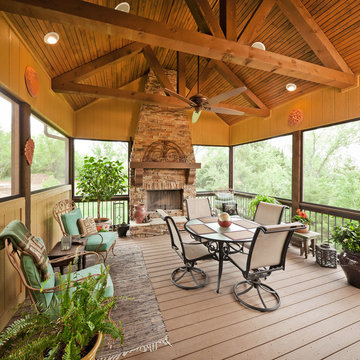
Design ideas for a traditional verandah in Kansas City with a fire feature, decking and a roof extension.
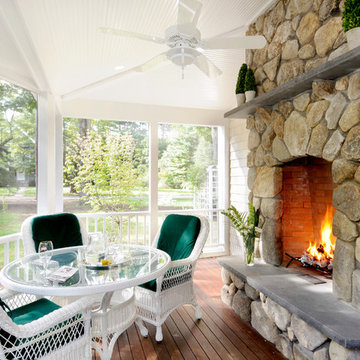
Photo by Shelly Harrison
Photo of a mid-sized traditional backyard verandah in Boston with a fire feature, decking and a roof extension.
Photo of a mid-sized traditional backyard verandah in Boston with a fire feature, decking and a roof extension.
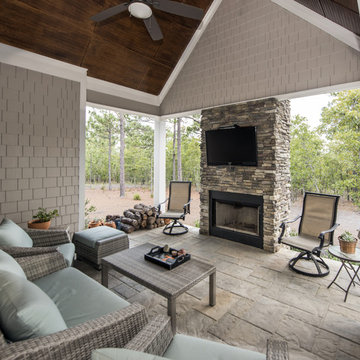
Multiple gables and arches create an attractive exterior for this family-friendly house plan. The Markham makes efficient use of space with garage storage, a full pantry, and a spacious utility room just off the three-car garage. Each bedroom in this house plan has a walk-in closet and decorative ceiling treatments, and the master bedroom includes a sitting area and access to the back porch. The house plan has a screen porch off the dining room which features an inviting fireplace for year-round enjoyment.
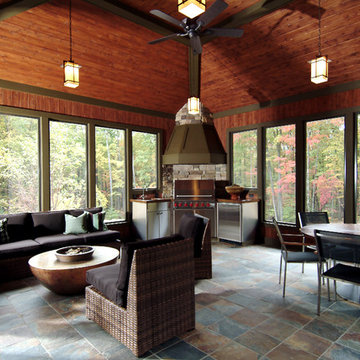
A unique combination of traditional design and an unpretentious, family-friendly floor plan, the Pemberley draws inspiration from European traditions as well as the American landscape. Picturesque rooflines of varying peaks and angles are echoed in the peaked living room with its large fireplace. The main floor includes a family room, large kitchen, dining room, den and master bedroom as well as an inviting screen porch with a built-in range. The upper level features three additional bedrooms, while the lower includes an exercise room, additional family room, sitting room, den, guest bedroom and trophy room.
Traditional Verandah Design Ideas with a Fire Feature
2
