Traditional Verandah Design Ideas with Wood Railing
Refine by:
Budget
Sort by:Popular Today
1 - 20 of 321 photos
Item 1 of 3
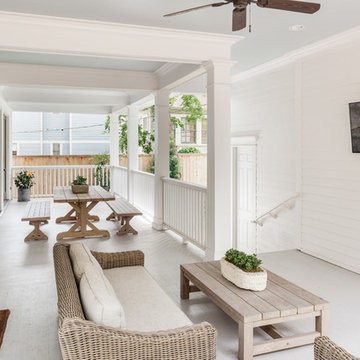
Benjamin Hill Photography
Inspiration for an expansive traditional side yard verandah in Houston with decking, a roof extension and wood railing.
Inspiration for an expansive traditional side yard verandah in Houston with decking, a roof extension and wood railing.
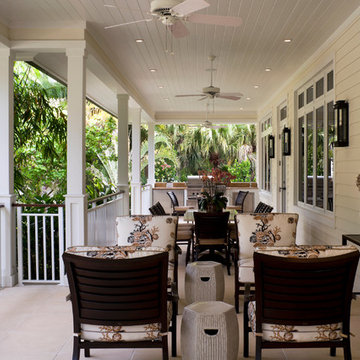
Steven Brooke Studios
Design ideas for a large traditional backyard verandah in Miami with a roof extension, wood railing and decking.
Design ideas for a large traditional backyard verandah in Miami with a roof extension, wood railing and decking.

Since the front yard is North-facing, shade-tolerant plants like hostas, ferns and yews will be great foundation plantings here. In addition to these, the Victorians were fond of palm trees, so these shade-loving palms are at home here during clement weather, but will get indoor protection during the winter. Photo credit: E. Jenvey

Avalon Screened Porch Addition and Shower Repair
Photo of a mid-sized traditional backyard screened-in verandah in Atlanta with concrete slab, a roof extension and wood railing.
Photo of a mid-sized traditional backyard screened-in verandah in Atlanta with concrete slab, a roof extension and wood railing.
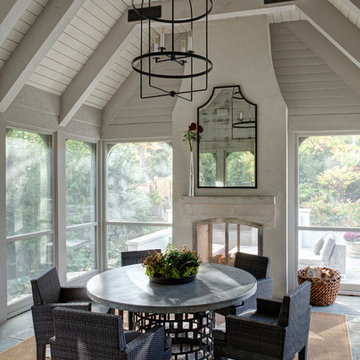
Inspiration for a large traditional backyard screened-in verandah in Chicago with a roof extension, stamped concrete and wood railing.
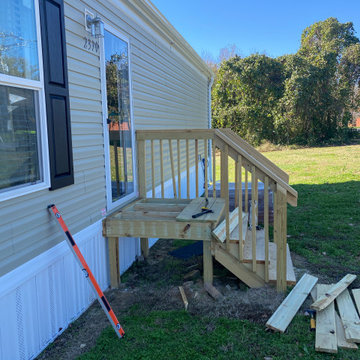
Before picture
Photo of a small traditional front yard verandah in Other with wood railing.
Photo of a small traditional front yard verandah in Other with wood railing.
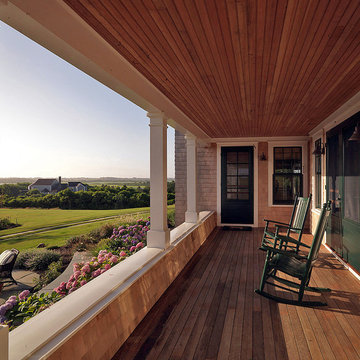
Susan Teare
Design ideas for a mid-sized traditional front yard verandah in Boston with with columns, decking, a roof extension and wood railing.
Design ideas for a mid-sized traditional front yard verandah in Boston with with columns, decking, a roof extension and wood railing.
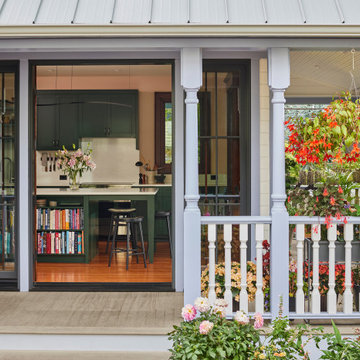
Photo by Cindy Apple
Photo of a mid-sized traditional backyard verandah in Seattle with natural stone pavers, a roof extension and wood railing.
Photo of a mid-sized traditional backyard verandah in Seattle with natural stone pavers, a roof extension and wood railing.
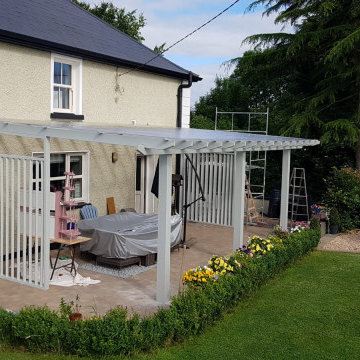
Open-air porch (Veranda) built by BuildTech's talented carpenters and joiners in Navan, Co.Meath.
Inspiration for a mid-sized traditional backyard screened-in verandah in Dublin with concrete pavers and wood railing.
Inspiration for a mid-sized traditional backyard screened-in verandah in Dublin with concrete pavers and wood railing.
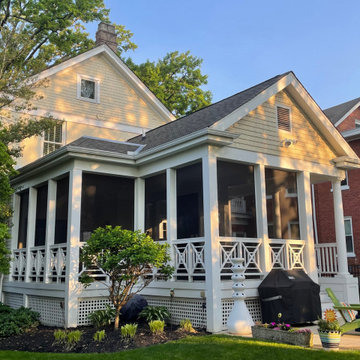
This is an example of a traditional backyard screened-in verandah in Cincinnati with decking, a roof extension and wood railing.
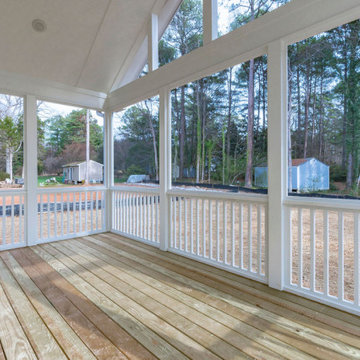
Design ideas for a mid-sized traditional backyard screened-in verandah in Raleigh with decking, a roof extension and wood railing.
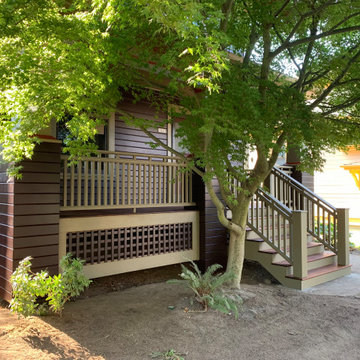
This is an example of a mid-sized traditional front yard verandah in Portland with a roof extension and wood railing.
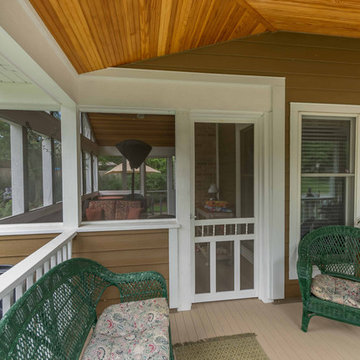
The homeowners needed to repair and replace their old porch, which they loved and used all the time. The best solution was to replace the screened porch entirely, and include a wrap-around open air front porch to increase curb appeal while and adding outdoor seating opportunities at the front of the house. The tongue and groove wood ceiling and exposed wood and brick add warmth and coziness for the owners while enjoying the bug-free view of their beautifully landscaped yard.
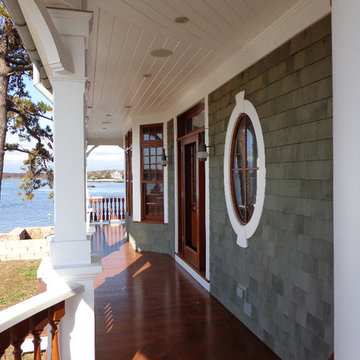
Detail showing a contrasting palette of white wooden trim, stained gray cedar shingle siding, and natural mahogany of windows, doors, and porch balusters.
Jim Fiora Photography LLC
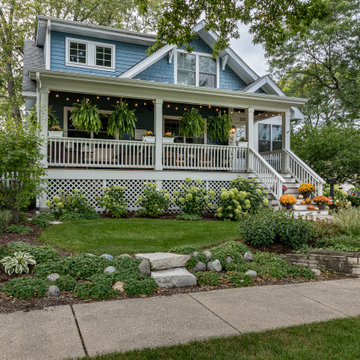
This is an example of a traditional front yard verandah in Chicago with with skirting, concrete pavers, a roof extension and wood railing.
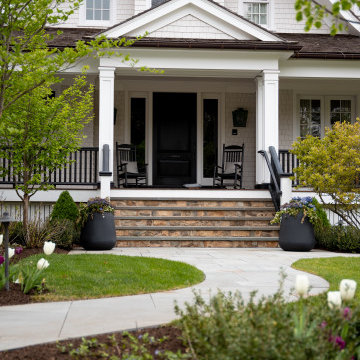
Inspiration for a large traditional front yard verandah in New York with natural stone pavers and wood railing.
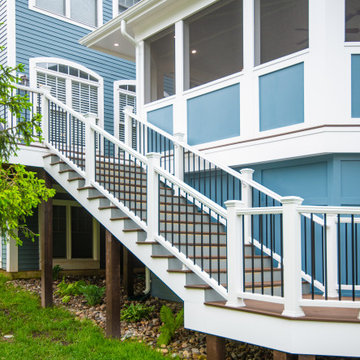
Modern Herndon covered porch with full furniture set, recessed lighting, and carpet.
This is an example of a large traditional front yard screened-in verandah in DC Metro with decking, a roof extension and wood railing.
This is an example of a large traditional front yard screened-in verandah in DC Metro with decking, a roof extension and wood railing.
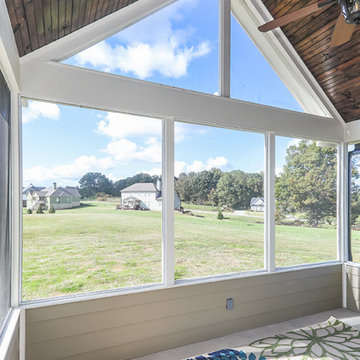
Avalon Screened Porch Addition and Shower Repair
Mid-sized traditional backyard screened-in verandah in Atlanta with concrete slab, a roof extension and wood railing.
Mid-sized traditional backyard screened-in verandah in Atlanta with concrete slab, a roof extension and wood railing.
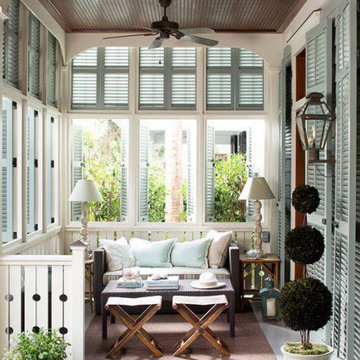
Mid-sized traditional front yard screened-in verandah in Other with decking, a roof extension and wood railing.
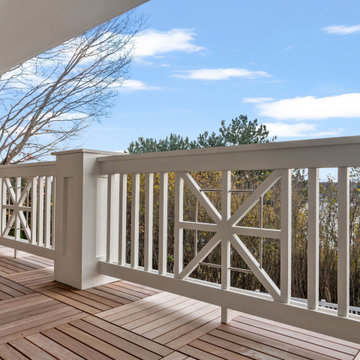
Shingle details and handsome stone accents give this traditional carriage house the look of days gone by while maintaining all of the convenience of today. The goal for this home was to maximize the views of the lake and this three-story home does just that. With multi-level porches and an abundance of windows facing the water. The exterior reflects character, timelessness, and architectural details to create a traditional waterfront home.
The exterior details include curved gable rooflines, crown molding, limestone accents, cedar shingles, arched limestone head garage doors, corbels, and an arched covered porch. Objectives of this home were open living and abundant natural light. This waterfront home provides space to accommodate entertaining, while still living comfortably for two. The interior of the home is distinguished as well as comfortable.
Graceful pillars at the covered entry lead into the lower foyer. The ground level features a bonus room, full bath, walk-in closet, and garage. Upon entering the main level, the south-facing wall is filled with numerous windows to provide the entire space with lake views and natural light. The hearth room with a coffered ceiling and covered terrace opens to the kitchen and dining area.
The best views were saved on the upper level for the master suite. Third-floor of this traditional carriage house is a sanctuary featuring an arched opening covered porch, two walk-in closets, and an en suite bathroom with a tub and shower.
Round Lake carriage house is located in Charlevoix, Michigan. Round lake is the best natural harbor on Lake Michigan. Surrounded by the City of Charlevoix, it is uniquely situated in an urban center, but with access to thousands of acres of the beautiful waters of northwest Michigan. The lake sits between Lake Michigan to the west and Lake Charlevoix to the east.
Traditional Verandah Design Ideas with Wood Railing
1