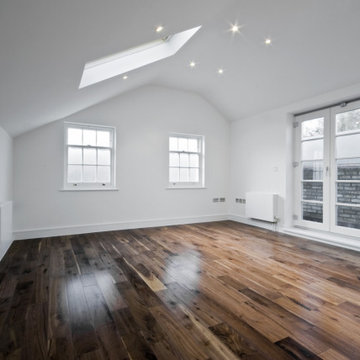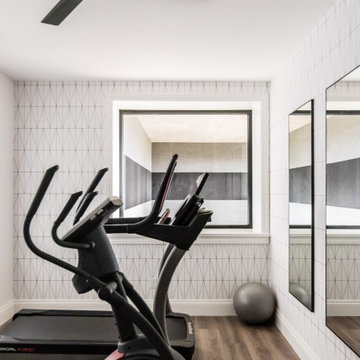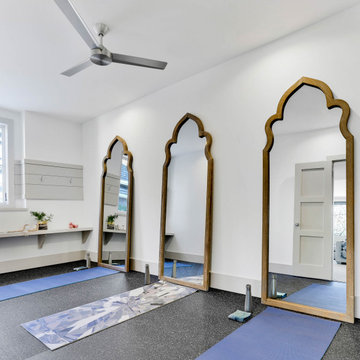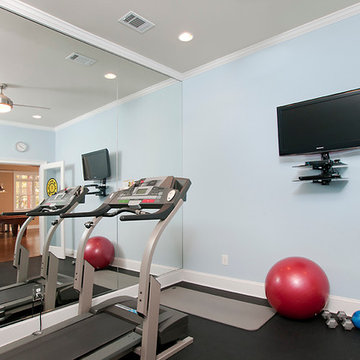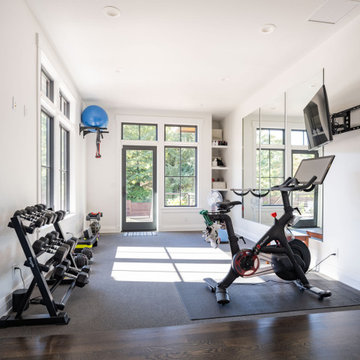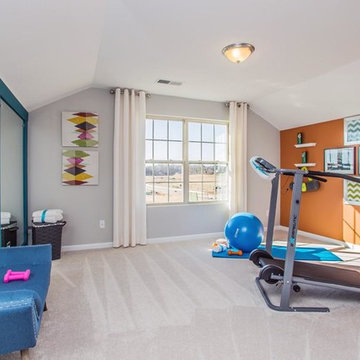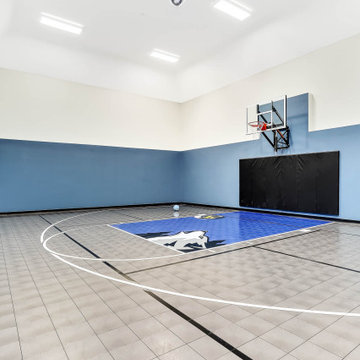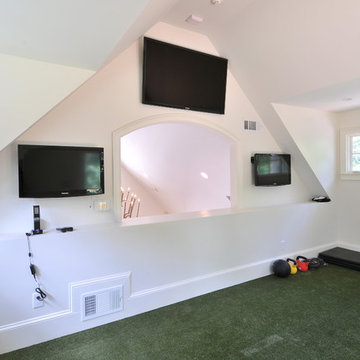Traditional White Home Gym Design Ideas
Refine by:
Budget
Sort by:Popular Today
21 - 40 of 322 photos
Item 1 of 3
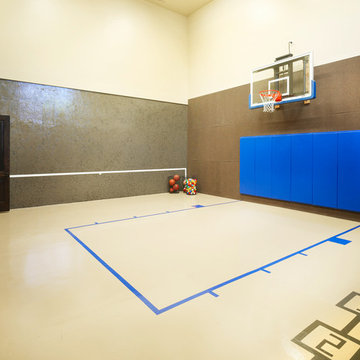
Winner of People's Choice Award, Best Architecture, and various judges choice awards. Built by McEwan Custom Homes.
Traditional home gym in Salt Lake City.
Traditional home gym in Salt Lake City.
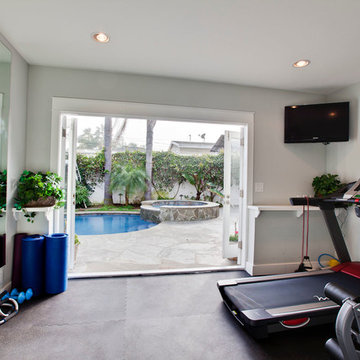
This is an example of a traditional multipurpose gym in Los Angeles with grey walls.
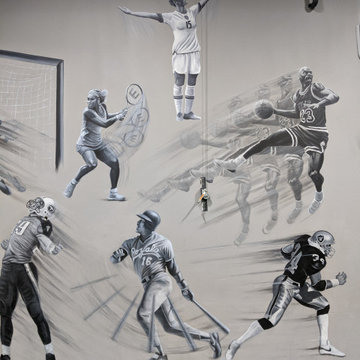
Legends of sports mural.
This is an example of a large traditional home gym in Other.
This is an example of a large traditional home gym in Other.
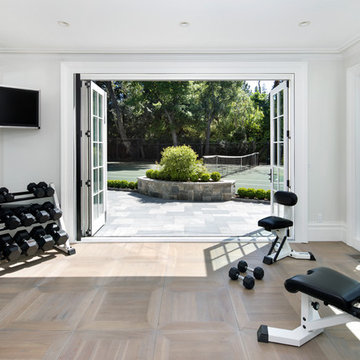
Photo of a traditional home weight room in San Francisco with white walls, light hardwood floors and beige floor.
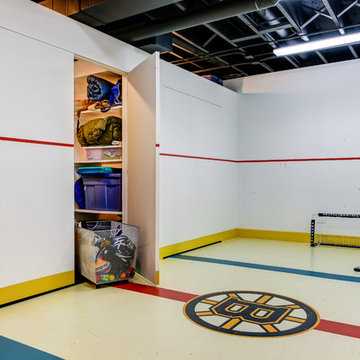
Focus-Pocus.biz
Inspiration for a traditional home gym in Chicago with white walls and multi-coloured floor.
Inspiration for a traditional home gym in Chicago with white walls and multi-coloured floor.
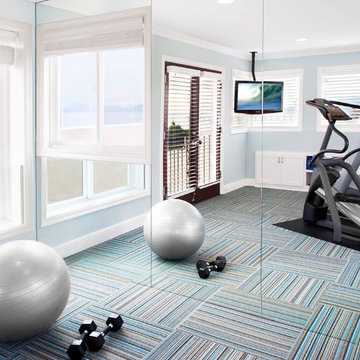
Nicole Leone Photography
This is an example of a traditional home gym in Los Angeles with multi-coloured floor.
This is an example of a traditional home gym in Los Angeles with multi-coloured floor.
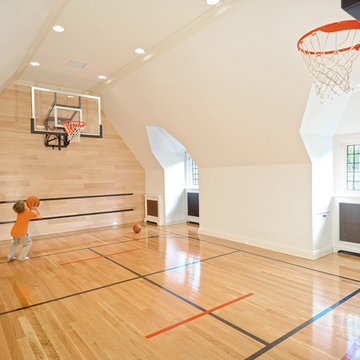
A new English Tudor Style residence, outfitted with all the amenities required for a growing family, includes this third-floor space that was developed into an exciting children’s play space. Tucked above the children’s bedroom wing and up a back stair, this space is a counterpoint to the formal areas of the house and provides the kids a place all their own. Large dormer windows allow for a light-filled space. Maple for the floor and end wall provides a warm and durable surface needed to accommodate such activities as basketball, indoor hockey, and the occasional bicycle. A sound-deadening floor system minimizes noise transmission to the spaces below.
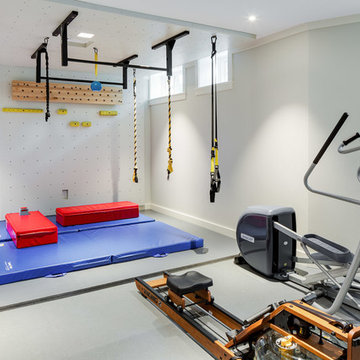
LDa Architecture & Interiors
Photographer: Greg Premru
Traditional home climbing wall in Boston with grey walls and grey floor.
Traditional home climbing wall in Boston with grey walls and grey floor.
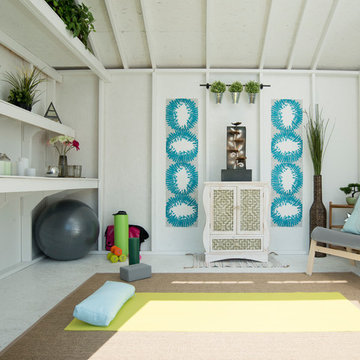
No room in your home to workout? Getting a relaxing space in your backyard for yoga, pilates or any other style of workout is much easier than you think. Just look how well this yoga themed shed turned out.
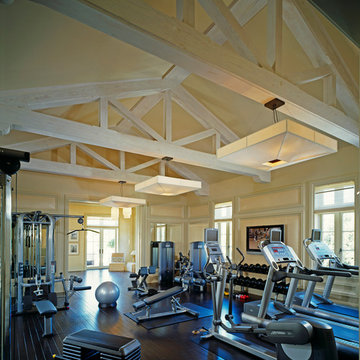
Inspiration for a traditional home gym in Los Angeles with yellow walls, dark hardwood floors and black floor.
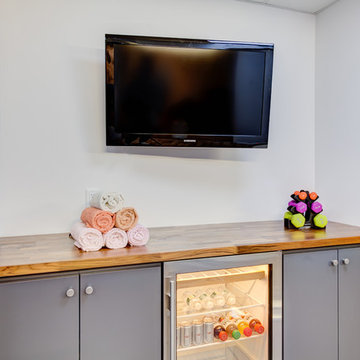
This mini fridge is perfect to keep your drinks cold as you workout and a flatscreen to watch TV as you get your workout in is always important. These countertops are custom and the wood looks stunning on the colored cabinets.
Peloton, StarMark Cabinetry, Kitchen Intuitions and GlassCrafters Inc..
Chris Veith Photography
Kim Platt, Designer
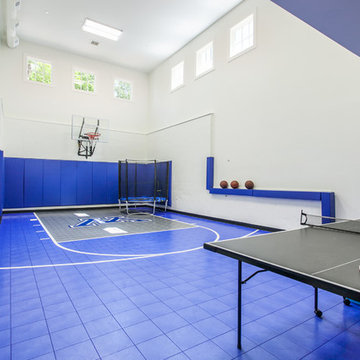
The client’s coastal New England roots inspired this Shingle style design for a lakefront lot. With a background in interior design, her ideas strongly influenced the process, presenting both challenge and reward in executing her exact vision. Vintage coastal style grounds a thoroughly modern open floor plan, designed to house a busy family with three active children. A primary focus was the kitchen, and more importantly, the butler’s pantry tucked behind it. Flowing logically from the garage entry and mudroom, and with two access points from the main kitchen, it fulfills the utilitarian functions of storage and prep, leaving the main kitchen free to shine as an integral part of the open living area.
An ARDA for Custom Home Design goes to
Royal Oaks Design
Designer: Kieran Liebl
From: Oakdale, Minnesota
Traditional White Home Gym Design Ideas
2
