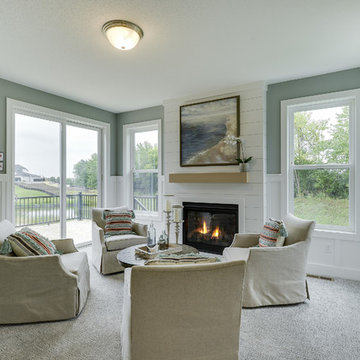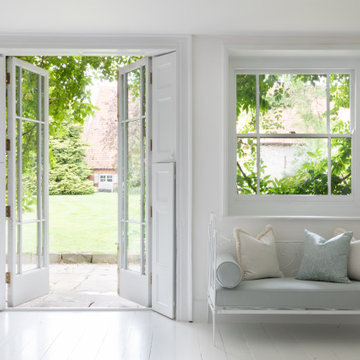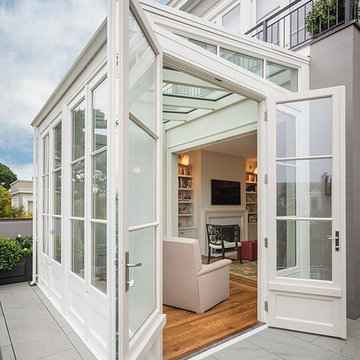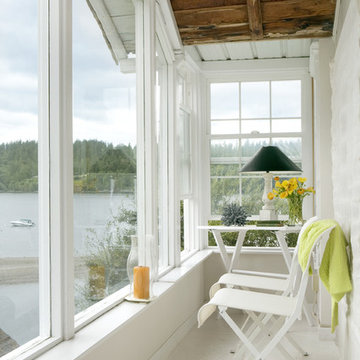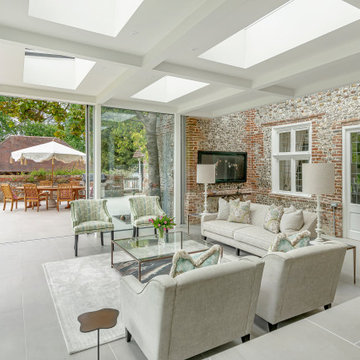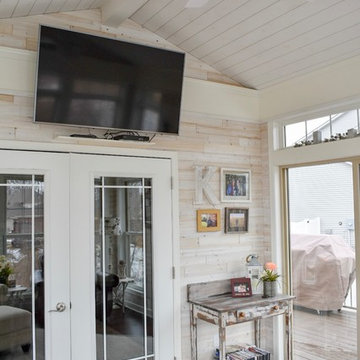Traditional White Sunroom Design Photos
Refine by:
Budget
Sort by:Popular Today
1 - 20 of 1,165 photos
Item 1 of 3
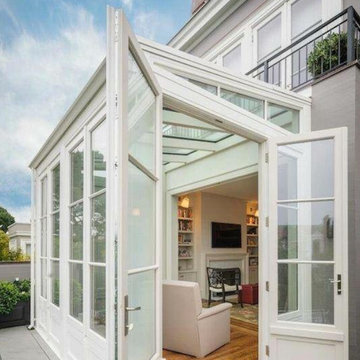
This is an example of a small traditional sunroom in Nashville with medium hardwood floors, beige floor and a glass ceiling.
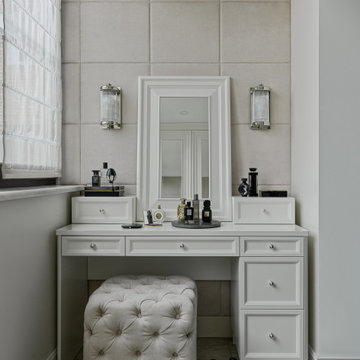
Дизайн-проект реализован Архитектором-Дизайнером Екатериной Ялалтыновой. Комплектация и декорирование - Бюро9. Строительная компания - ООО "Шафт"
Photo of a small traditional sunroom in Moscow with porcelain floors, a standard ceiling and grey floor.
Photo of a small traditional sunroom in Moscow with porcelain floors, a standard ceiling and grey floor.
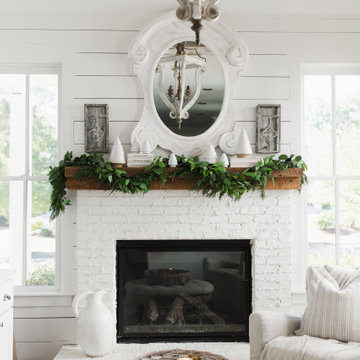
Traditional sunroom in Atlanta with a standard fireplace and a brick fireplace surround.
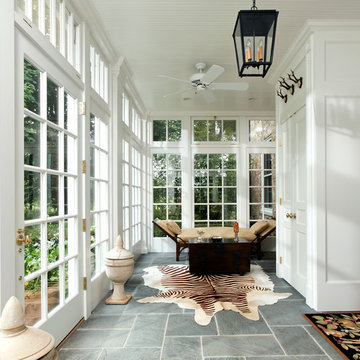
Greg Hadley Photography
Large traditional sunroom in DC Metro with a standard ceiling, grey floor, slate floors and no fireplace.
Large traditional sunroom in DC Metro with a standard ceiling, grey floor, slate floors and no fireplace.
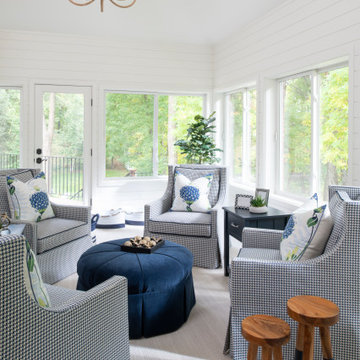
SUNROOM
This is an example of a traditional sunroom in Minneapolis.
This is an example of a traditional sunroom in Minneapolis.
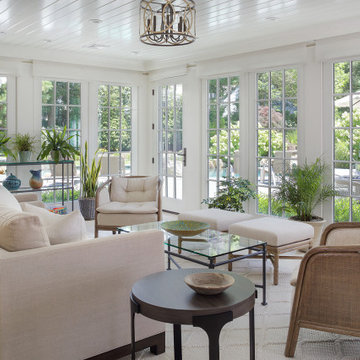
Sunroom flooded with natural light.
Design ideas for a traditional sunroom in New York with a standard ceiling.
Design ideas for a traditional sunroom in New York with a standard ceiling.
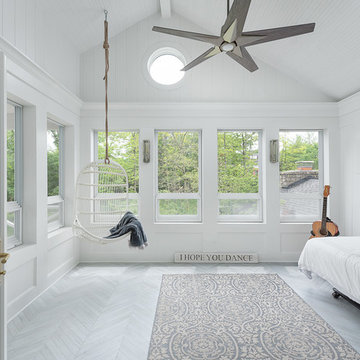
Picture Perfect House
Design ideas for a large traditional sunroom in Chicago with light hardwood floors, no fireplace, a standard ceiling and grey floor.
Design ideas for a large traditional sunroom in Chicago with light hardwood floors, no fireplace, a standard ceiling and grey floor.
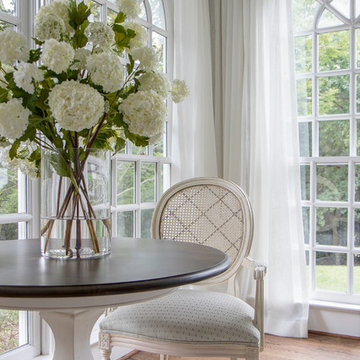
Comfortable elegant and timeless. Photographer: Suzanne Dhinoy
Design ideas for a traditional sunroom in Raleigh.
Design ideas for a traditional sunroom in Raleigh.
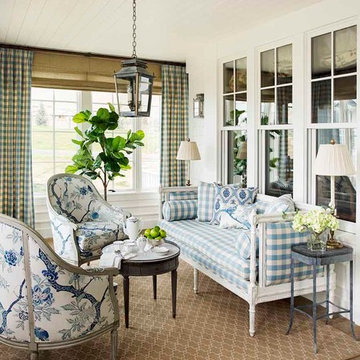
This blue and white sunroom, adjacent to a dining area, occupies a large enclosed porch. The home was newly constructed to feel like it had stood for centuries. The dining porch, which is fully enclosed was built to look like a once open porch area, complete with clapboard walls to mimic the exterior.
We filled the space with French and Swedish antiques, like the daybed which serves as a sofa, and the marble topped table with brass gallery. The natural patina of the pieces was duplicated in the light fixtures with blue verdigris and brass detail, custom designed by Alexandra Rae, Los Angeles, fabricated by Charles Edwardes, London. Motorized grass shades, sisal rugs and limstone floors keep the space fresh and casual despite the pedigree of the pieces. All fabrics are by Schumacher.
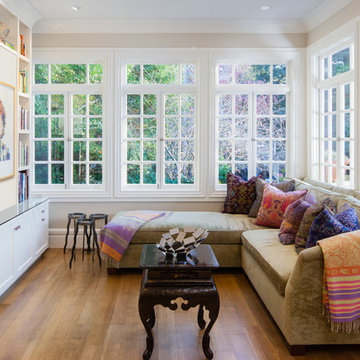
Peter Lyons
Inspiration for a mid-sized traditional sunroom in San Francisco with medium hardwood floors, no fireplace, a standard ceiling and brown floor.
Inspiration for a mid-sized traditional sunroom in San Francisco with medium hardwood floors, no fireplace, a standard ceiling and brown floor.
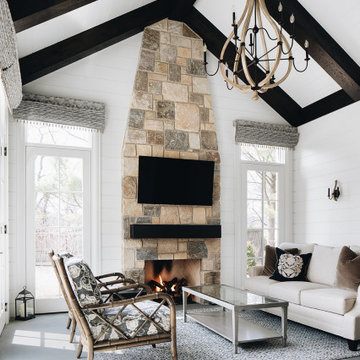
an 18-foot wood beam cathedral ceiling frames a relaxing space with a focal-point masonry warming fireplace and heated stone flooring
This is an example of a traditional sunroom in Chicago with a standard fireplace and a stone fireplace surround.
This is an example of a traditional sunroom in Chicago with a standard fireplace and a stone fireplace surround.
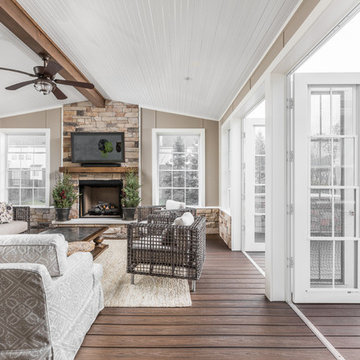
Mid-sized traditional sunroom in Indianapolis with a standard fireplace and a brick fireplace surround.
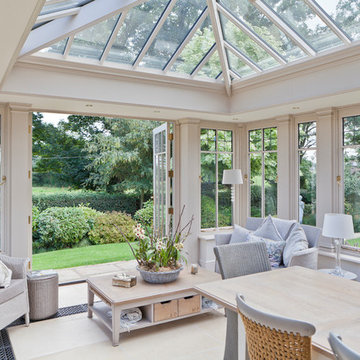
The success of a glazed building is in how much it will be used, how much it is enjoyed, and most importantly, how long it will last.
To assist the long life of our buildings, and combined with our unique roof system, many of our conservatories and orangeries are designed with decorative metal pilasters, incorporated into the framework for their structural stability.
This orangery also benefited from our trench heating system with cast iron floor grilles which are both an effective and attractive method of heating.
The dog tooth dentil moulding and spire finials are more examples of decorative elements that really enhance this traditional orangery. Two pairs of double doors open the room on to the garden.
Vale Paint Colour- Mothwing
Size- 6.3M X 4.7M
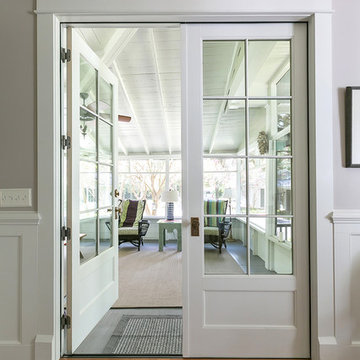
This 1880’s Victorian style home was completely renovated and expanded with a kitchen addition. The charm of the old home was preserved with character features and fixtures throughout the renovation while updating and expanding the home to luxurious modern living.
Traditional White Sunroom Design Photos
1
