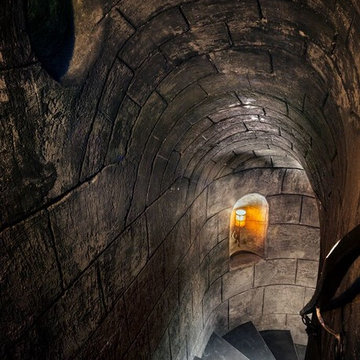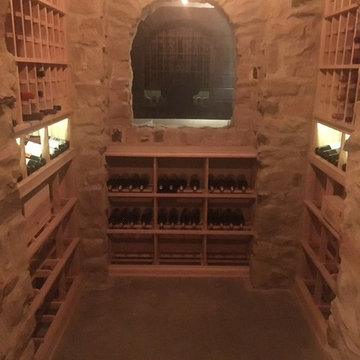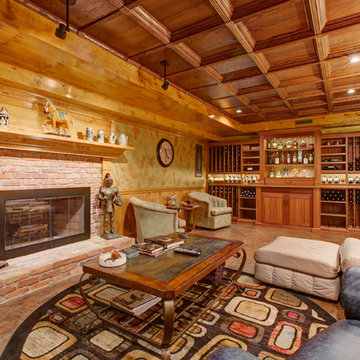Traditional Wine Cellar Design Ideas
Refine by:
Budget
Sort by:Popular Today
1 - 20 of 52 photos
Item 1 of 3
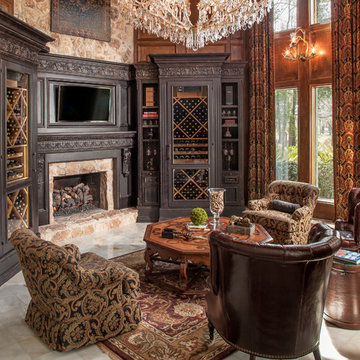
Each custom piece of the wine cabinets was carefully selected and built separately because the spaces on either side of the fireplace are not the same. For more information about this project please visit: www.gryphonbuilders.com. Or contact Allen Griffin, President of Gryphon Builders, at 713-939-8005 cell or email him at allen@gryphonbuilders.com
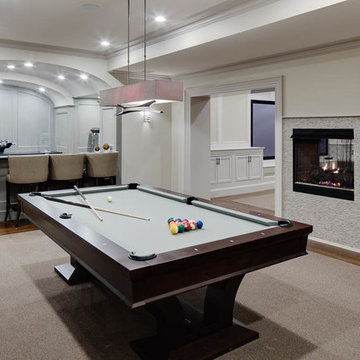
Greg Premru
Inspiration for a mid-sized traditional wine cellar in Boston with medium hardwood floors and display racks.
Inspiration for a mid-sized traditional wine cellar in Boston with medium hardwood floors and display racks.
Find the right local pro for your project
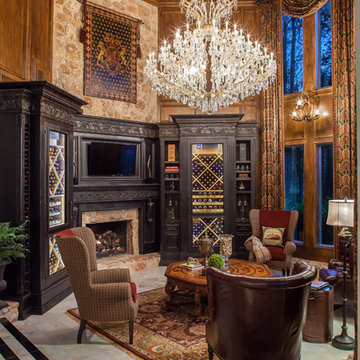
3 times award winner in 2013 for Houston's Best Prism Award.
Photo credit: Brad Carr - Brad Photography
Inspiration for a large traditional wine cellar in Houston with marble floors and diamond bins.
Inspiration for a large traditional wine cellar in Houston with marble floors and diamond bins.
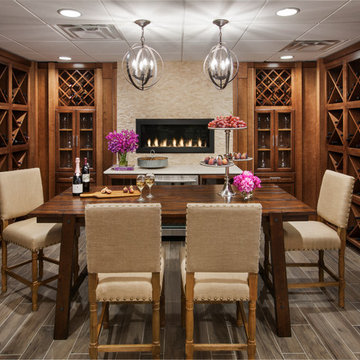
Taylor Photography, Inc.
Mid-sized traditional wine cellar in Detroit with medium hardwood floors, diamond bins and grey floor.
Mid-sized traditional wine cellar in Detroit with medium hardwood floors, diamond bins and grey floor.
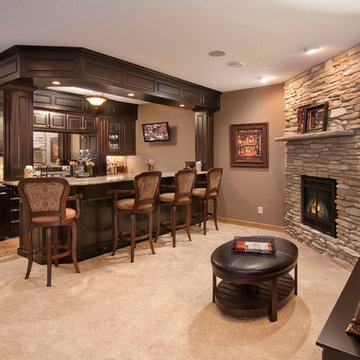
Dean Riedel of 360Vip Photography
Photo of a traditional wine cellar in Minneapolis.
Photo of a traditional wine cellar in Minneapolis.
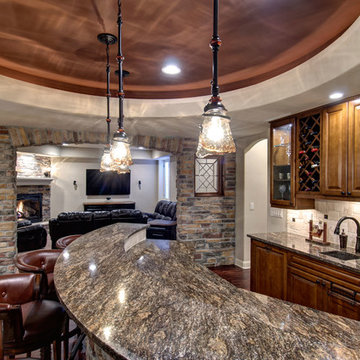
Curved bar front provides a large counter area for entertainment. Back bar features a bar sink and storage for wine and barware. Art glass pendant lights accentuate the traditional style. The round ceiling with an accent color create drama in space. ©Finished Basement Company
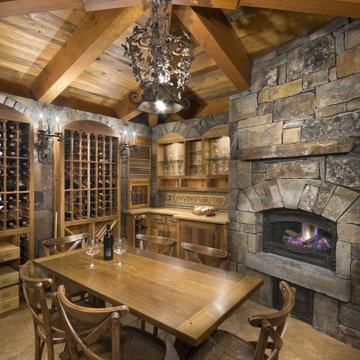
It was the homeowner’s request that the fireplace be placed in the wine tasting room. The homeowner wanted to have the ability to warm the room temporarily to a comfortable temperature for occasional dinners a few times a year. Otherwise, the room is kept cool to protect the wine. Additionally, this building is detached from the main house, so the fireplace maintains the temperature above freezing when necessary in the winter months.
Photo by Vance Fox
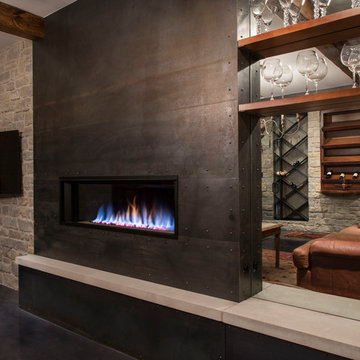
What a wonderful place to gather to sip wine!
Photograph by Steve Morrison
Inspiration for a traditional wine cellar in Cincinnati.
Inspiration for a traditional wine cellar in Cincinnati.
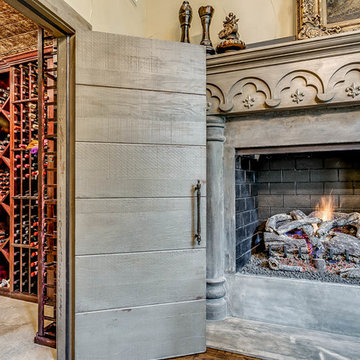
Expansive traditional wine cellar in Dallas with diamond bins, concrete floors and grey floor.
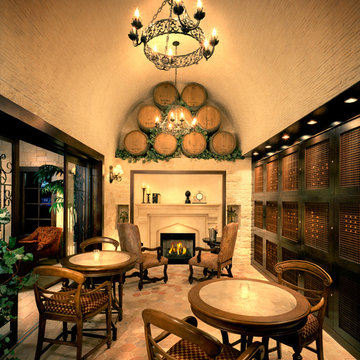
Vance Fox
Large traditional wine cellar in Other with terra-cotta floors, display racks and red floor.
Large traditional wine cellar in Other with terra-cotta floors, display racks and red floor.
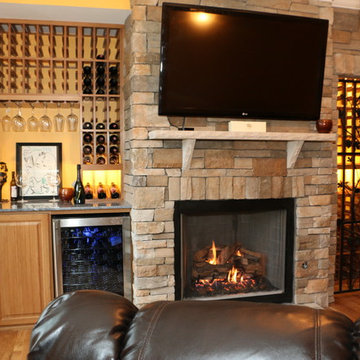
Living room remodel from unused living space to a functional wine storage, entertainment space. Primarily modular bamboo wine racks accompanied with traditional a granite counter and stone hearth convert this space into the most popular room in the home.
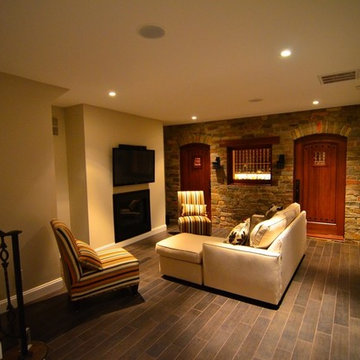
Design ideas for a large traditional wine cellar in Charlotte with travertine floors and storage racks.
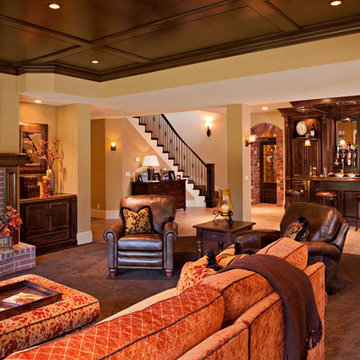
gorgeous lower level family room and bar area
Inspiration for a traditional wine cellar in Kansas City.
Inspiration for a traditional wine cellar in Kansas City.
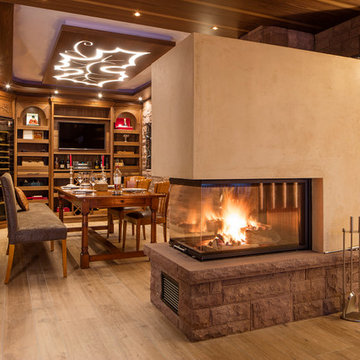
Modern und hochwertig gestalteter Weinkeller. Individuell nach den Wünschen unseres Kunden geplant und realisiert.
Design ideas for a large traditional wine cellar in Other with medium hardwood floors.
Design ideas for a large traditional wine cellar in Other with medium hardwood floors.
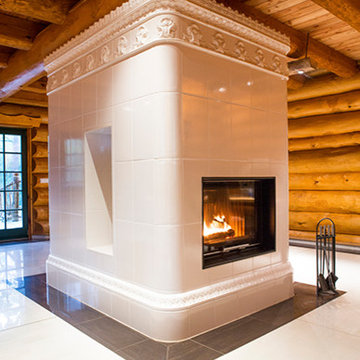
Viel besser kann man die Bedeutung von Holz kaum in einem Bild zum Ausdruck bringen. Zum einen dient er dem Menschen seid Urzeiten als Baumaterial, zum anderen wärmt genau dieser sich an seiner heißen Flamme. Die Jasba Keramik Kacheln setzen dem ganzen die Krone auf! Doch nicht nur optisch hat dieser Ofen viel zu bieten. Mit den beiden Leda Vida Kamineinsätzen die jeweils mit einem Wasser- Wärmetauscher ausgestattet sind beheizt er über die Zentrale Heizungsanlage das gesamte Haus.
Fotografin: Janine Wienick
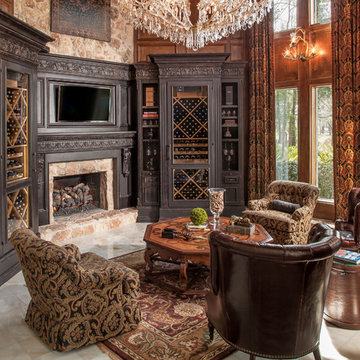
Each custom piece of the wine cabinets was carefully selected and built separately because the spaces on either side of the fireplace are not the same.
Brad Carr Photography
We only design homes that brilliantly reflect the unadorned beauty of everyday living.
For more information about this project please contact Allen Griffin, President of Viewpoint Designs, at 281-501-0724 or email him at aviewpointdesigns@gmail.com
Traditional Wine Cellar Design Ideas
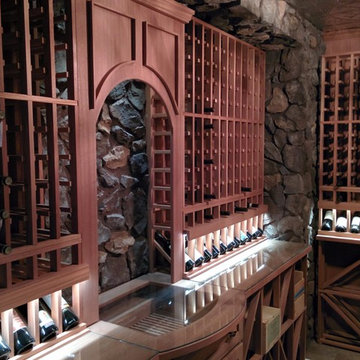
Steve Trutenko
Inspiration for a mid-sized traditional wine cellar in Calgary with porcelain floors and display racks.
Inspiration for a mid-sized traditional wine cellar in Calgary with porcelain floors and display racks.
1
