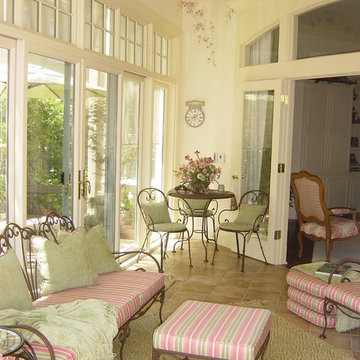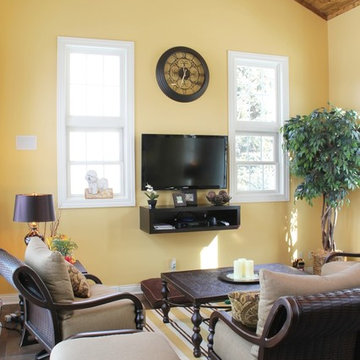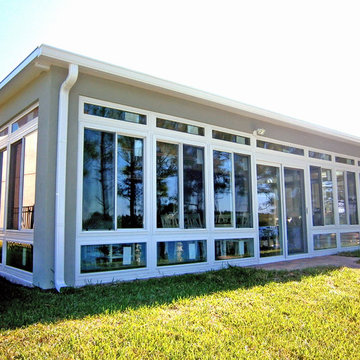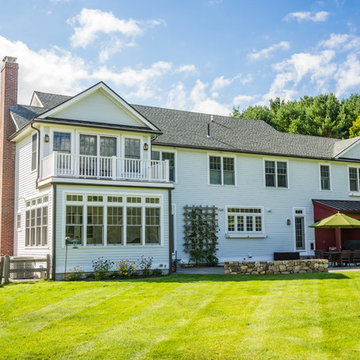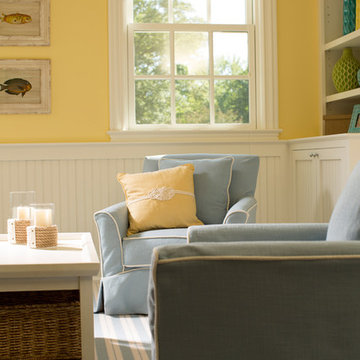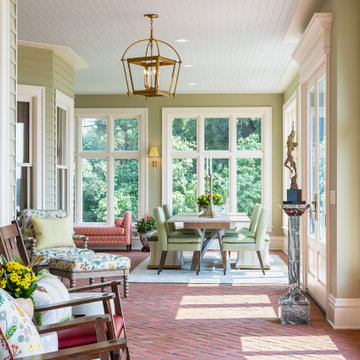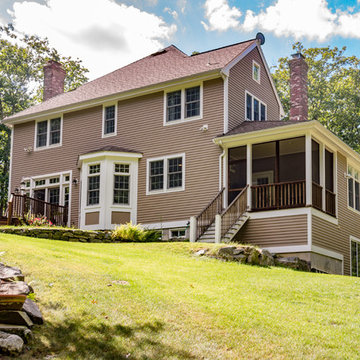Traditional Yellow Sunroom Design Photos
Refine by:
Budget
Sort by:Popular Today
1 - 20 of 104 photos
Item 1 of 3
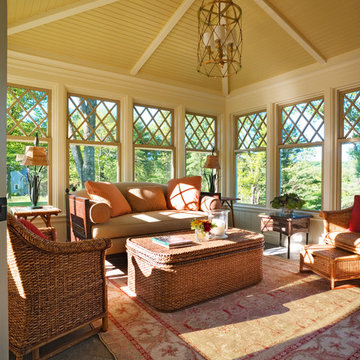
Sunroom
Photo by: Susan Teare
Photo of a traditional sunroom in Boston with a standard ceiling.
Photo of a traditional sunroom in Boston with a standard ceiling.
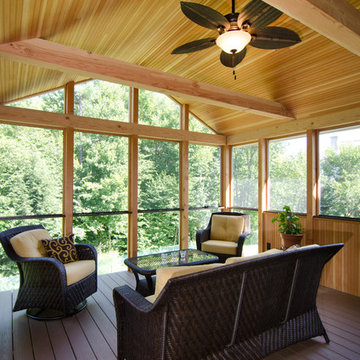
Inspiration for a mid-sized traditional sunroom in Manchester with dark hardwood floors, no fireplace and a standard ceiling.
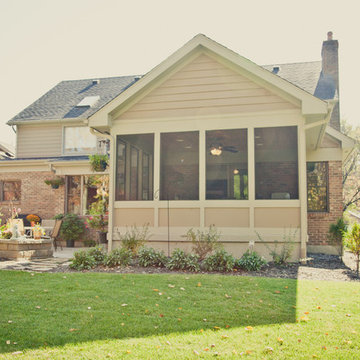
Photo of a mid-sized traditional sunroom in Cincinnati with terra-cotta floors and a standard ceiling.
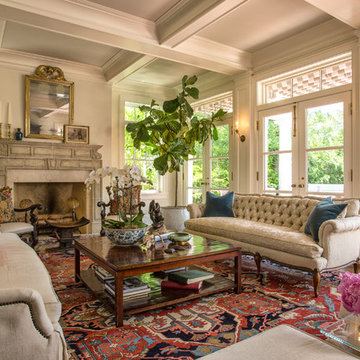
An eclectic Sunroom/Family Room with European design. Photography by Jill Buckner Photo
Large traditional sunroom in Chicago with medium hardwood floors, a standard fireplace, a tile fireplace surround, a standard ceiling and brown floor.
Large traditional sunroom in Chicago with medium hardwood floors, a standard fireplace, a tile fireplace surround, a standard ceiling and brown floor.

Architect: Cook Architectural Design Studio
General Contractor: Erotas Building Corp
Photo Credit: Susan Gilmore Photography
This is an example of a mid-sized traditional sunroom in Minneapolis with dark hardwood floors, no fireplace, a standard ceiling and black floor.
This is an example of a mid-sized traditional sunroom in Minneapolis with dark hardwood floors, no fireplace, a standard ceiling and black floor.
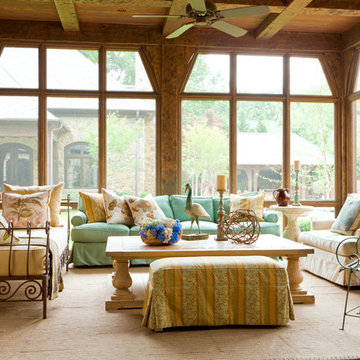
Photographer: Gordon Beall
Builder: Tom Offutt, TJO Company
Architect: Richard Foster
Design ideas for a large traditional sunroom in Baltimore with travertine floors, no fireplace, a standard ceiling and beige floor.
Design ideas for a large traditional sunroom in Baltimore with travertine floors, no fireplace, a standard ceiling and beige floor.
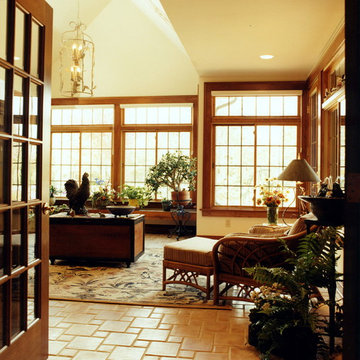
Traditional three season room off the kitchen
Photo of a mid-sized traditional sunroom in Cleveland with ceramic floors, a skylight and beige floor.
Photo of a mid-sized traditional sunroom in Cleveland with ceramic floors, a skylight and beige floor.

Inspiration for a traditional sunroom in Portland Maine.
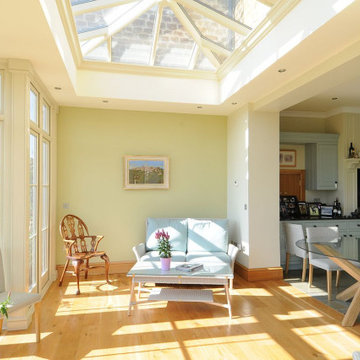
This orangery in rural Warwickshire was built as a link from the house to the garden with a sitting area between. It was opened up to the kitchen which allowed a lot more light to into the home. The clients have a formal rose garden and lawns which they can now enjoy from the comfort and warmth of their armchairs.
Incorporating full length windows and a high roof in this design brings lots of light, and the tastefully furnished space enables the clients to enjoy the natural environment all year round. The clients were full of praise for the David Salisbury team and were thrilled with the new addition to their home.
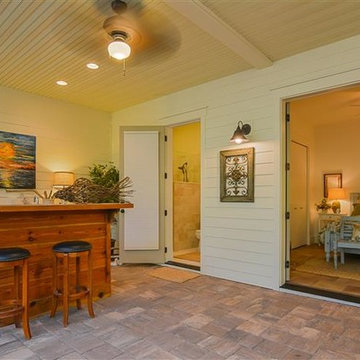
Mid-sized traditional sunroom in Jacksonville with slate floors, a standard fireplace, a stone fireplace surround and a skylight.
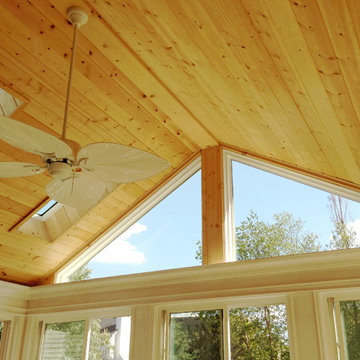
Skylights and a beautiful pine cathedral ceiling give the space an open and sunny feel. Perfect for entertaining family and friends or curling up to enjoy the outdoors even as the weather grows cooler. -Built in Geneva, IL by Archadeck of Chicagoland
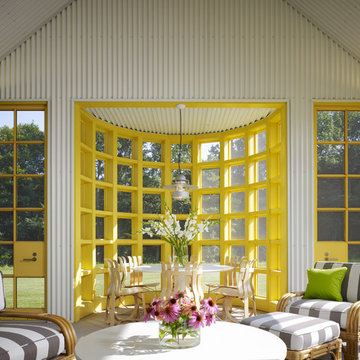
This is an example of a large traditional sunroom in Chicago with a standard ceiling and grey floor.
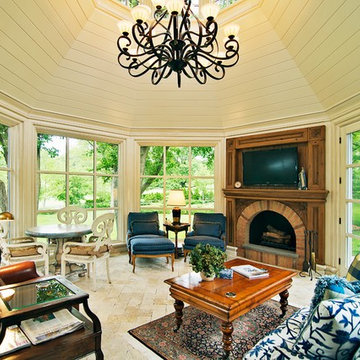
Photo of a traditional sunroom in Chicago with a brick fireplace surround and a skylight.
Traditional Yellow Sunroom Design Photos
1
