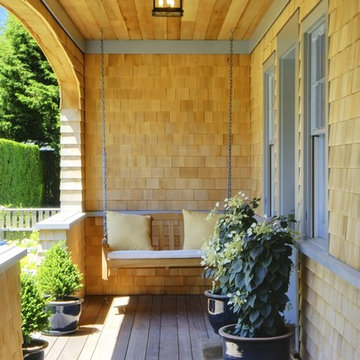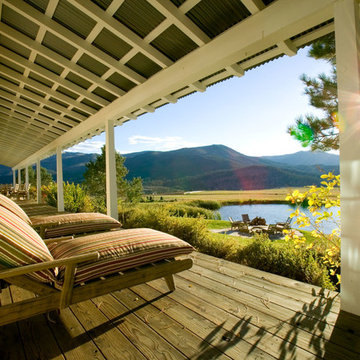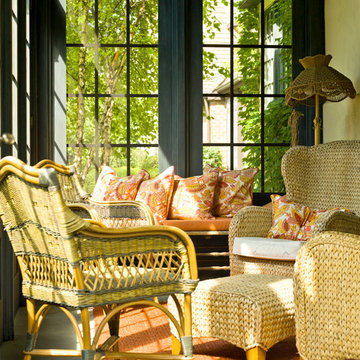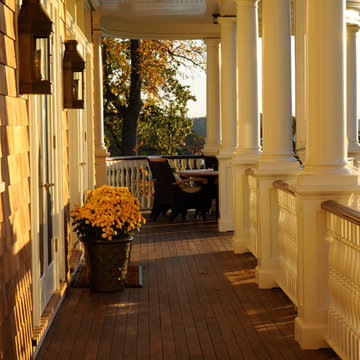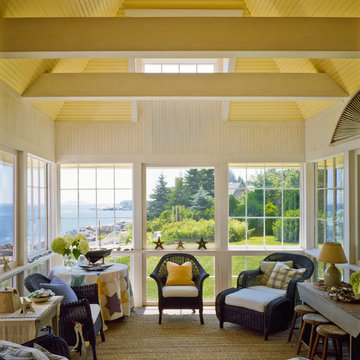Traditional Yellow Verandah Design Ideas
Refine by:
Budget
Sort by:Popular Today
1 - 20 of 249 photos
Item 1 of 3
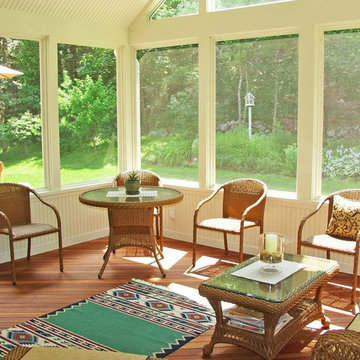
The design of this three season room is light and airy.
Photos by Archadeck of Suburban Boston
Photo of a traditional verandah in Boston.
Photo of a traditional verandah in Boston.
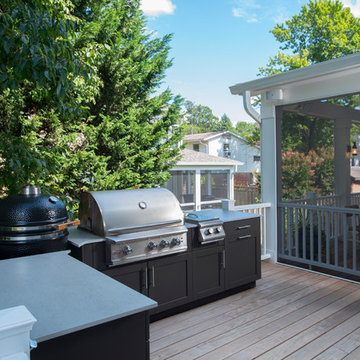
Michael Ventura
Large traditional backyard verandah in DC Metro with decking and a roof extension.
Large traditional backyard verandah in DC Metro with decking and a roof extension.
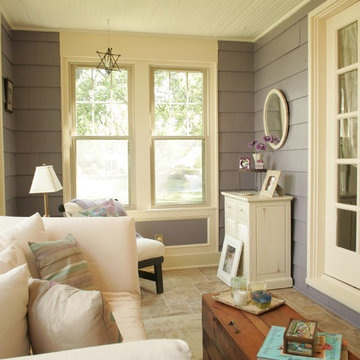
Screen porch converted to 3-season room. Design by Monica Lewis, CMKBD, MCR, UDCP of J.S. Brown & Co.
Inspiration for a traditional verandah in Columbus with a roof extension.
Inspiration for a traditional verandah in Columbus with a roof extension.

ATIID collaborated with these homeowners to curate new furnishings throughout the home while their down-to-the studs, raise-the-roof renovation, designed by Chambers Design, was underway. Pattern and color were everything to the owners, and classic “Americana” colors with a modern twist appear in the formal dining room, great room with gorgeous new screen porch, and the primary bedroom. Custom bedding that marries not-so-traditional checks and florals invites guests into each sumptuously layered bed. Vintage and contemporary area rugs in wool and jute provide color and warmth, grounding each space. Bold wallpapers were introduced in the powder and guest bathrooms, and custom draperies layered with natural fiber roman shades ala Cindy’s Window Fashions inspire the palettes and draw the eye out to the natural beauty beyond. Luxury abounds in each bathroom with gleaming chrome fixtures and classic finishes. A magnetic shade of blue paint envelops the gourmet kitchen and a buttery yellow creates a happy basement laundry room. No detail was overlooked in this stately home - down to the mudroom’s delightful dutch door and hard-wearing brick floor.
Photography by Meagan Larsen Photography
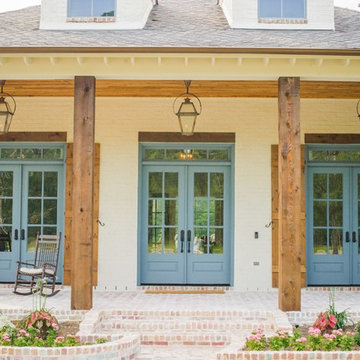
Inspiration for a large traditional front yard verandah in Houston with brick pavers and a roof extension.
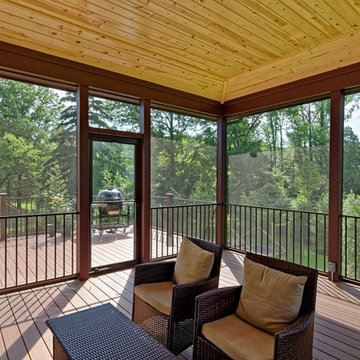
Screened Porch with Hip Roof. Brown Trim, Tray Ceiling. Prefinished Pine Ceiling Below Rafters. Composite Deck Flooring
Inspiration for an expansive traditional backyard screened-in verandah in DC Metro with decking and a roof extension.
Inspiration for an expansive traditional backyard screened-in verandah in DC Metro with decking and a roof extension.
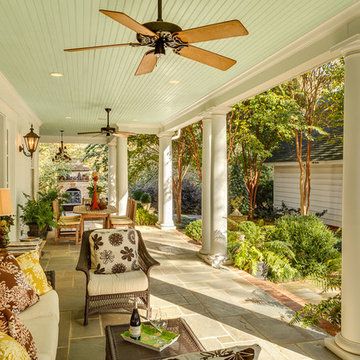
Kris Decker/Firewater Photography
Inspiration for a traditional verandah in Other.
Inspiration for a traditional verandah in Other.
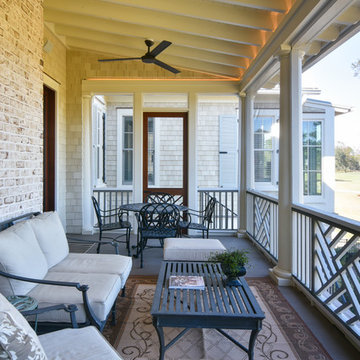
Tripp Smith
Inspiration for a traditional backyard screened-in verandah in Charleston with a roof extension.
Inspiration for a traditional backyard screened-in verandah in Charleston with a roof extension.
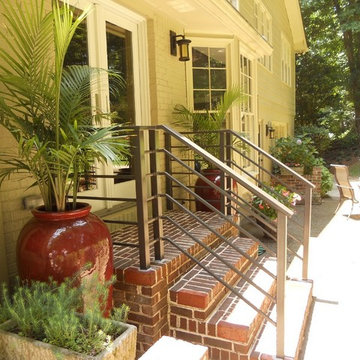
Small traditional backyard verandah in Atlanta with a container garden, brick pavers and a roof extension.
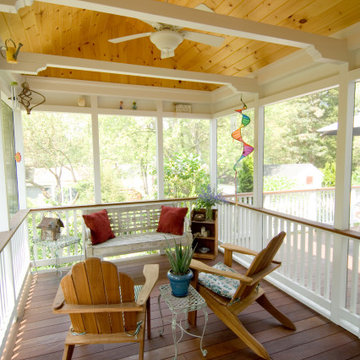
we re-decked an existing pressure treated deck with Ipe, built a set of stairs to get from the deck to the back yard and added a screened porch over a portion of the existing deck.
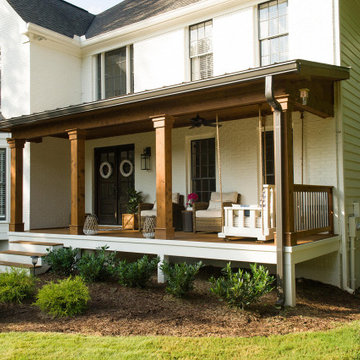
This timber column porch replaced a small portico. It features a 7.5' x 24' premium quality pressure treated porch floor. Porch beam wraps, fascia, trim are all cedar. A shed-style, standing seam metal roof is featured in a burnished slate color. The porch also includes a ceiling fan and recessed lighting.
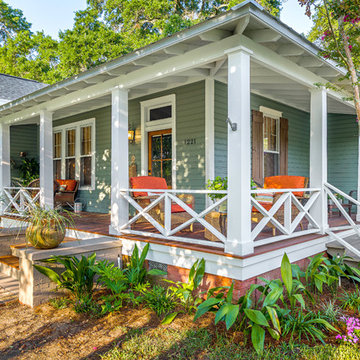
Greg Reigler
Design ideas for a large traditional front yard verandah in Miami with a roof extension and decking.
Design ideas for a large traditional front yard verandah in Miami with a roof extension and decking.
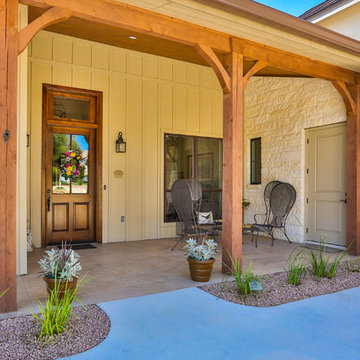
Front exterior entry. Features wood columns and ceiling, tile floor, small "desert" landscape, and outdoor living furniture.
Photo of a mid-sized traditional front yard verandah in Austin with a container garden, tile and a roof extension.
Photo of a mid-sized traditional front yard verandah in Austin with a container garden, tile and a roof extension.
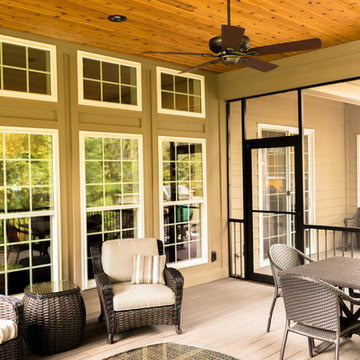
Heartlands built this screen room with bronze aluminum, a bronze Gerkin swinging screen door, walnut colored GeoDeck composite decking, and more.
Mid-sized traditional backyard screened-in verandah in St Louis with a roof extension.
Mid-sized traditional backyard screened-in verandah in St Louis with a roof extension.
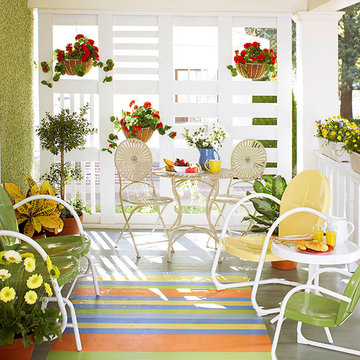
Color, extra seating, and architectural details add character to a boring, yet spacious, porch. Now the outdoor area is cozy and inviting.
This is an example of a traditional verandah in Charlotte.
This is an example of a traditional verandah in Charlotte.
Traditional Yellow Verandah Design Ideas
1
