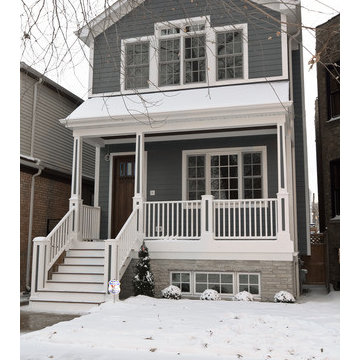Transitional Adobe Exterior Design Ideas
Refine by:
Budget
Sort by:Popular Today
21 - 40 of 55 photos
Item 1 of 3
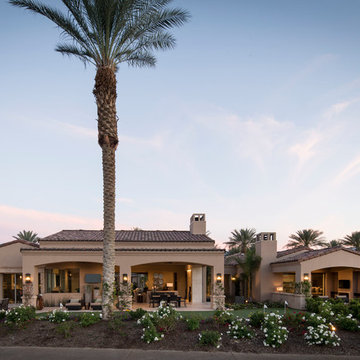
Large transitional one-storey adobe beige exterior in Other with a gambrel roof.
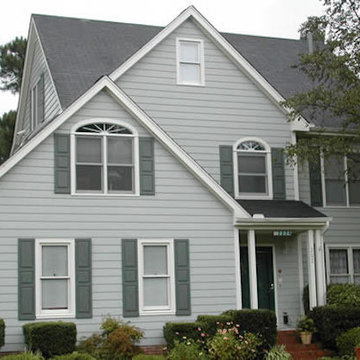
This is an example of a mid-sized transitional two-storey adobe grey exterior in Raleigh.
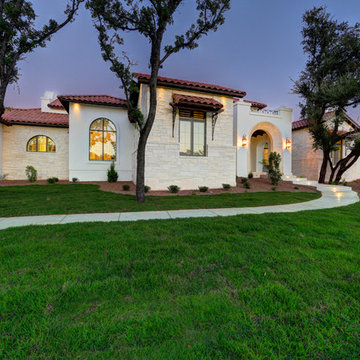
Julie Nader
Expansive transitional one-storey adobe white house exterior in Austin with a hip roof and a tile roof.
Expansive transitional one-storey adobe white house exterior in Austin with a hip roof and a tile roof.
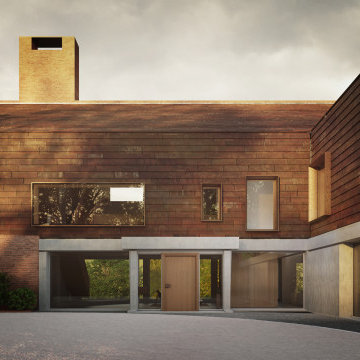
Photo of a large transitional three-storey adobe brown house exterior with a gable roof, a brown roof, shingle siding and a tile roof.
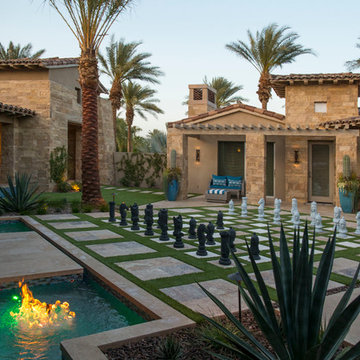
Design ideas for a mid-sized transitional two-storey adobe beige exterior in Other with a clipped gable roof.
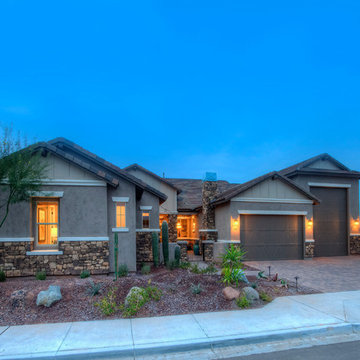
Caviada at Lone Mountain
Cave Creek, Arizona
Inspiration for an expansive transitional one-storey adobe beige house exterior in Phoenix.
Inspiration for an expansive transitional one-storey adobe beige house exterior in Phoenix.
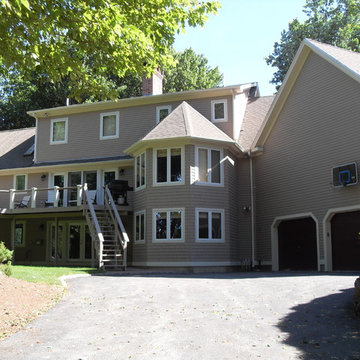
Photo of a large transitional three-storey adobe beige house exterior in Portland Maine with a gable roof and a shingle roof.
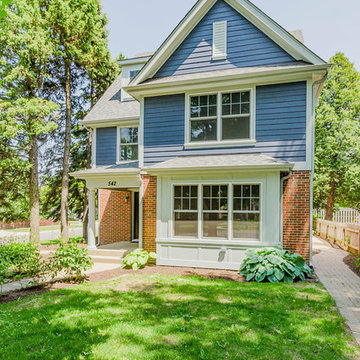
Rolfe Hokanson
Inspiration for a mid-sized transitional three-storey adobe blue exterior in Chicago.
Inspiration for a mid-sized transitional three-storey adobe blue exterior in Chicago.
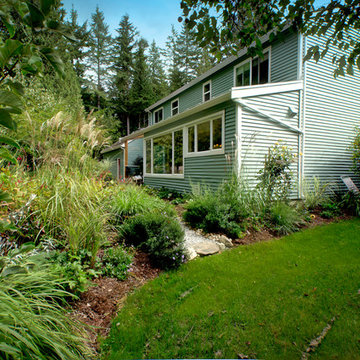
My House Design/Build Team | www.myhousedesignbuild.com | 604-694-6873 | Liz Dehn Photography
Photo of a large transitional two-storey adobe green exterior in Vancouver.
Photo of a large transitional two-storey adobe green exterior in Vancouver.
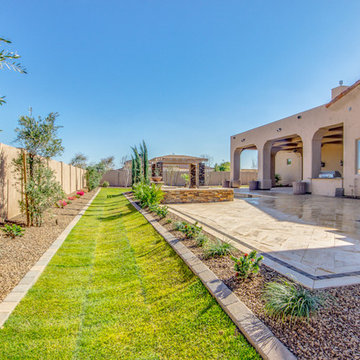
Design ideas for a large transitional two-storey adobe beige exterior in Phoenix with a flat roof.
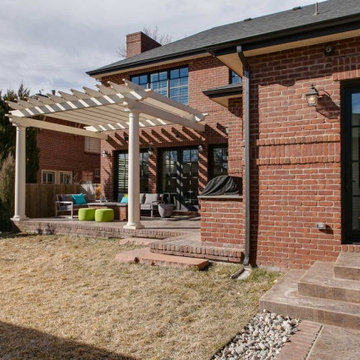
This client wanted to have their kitchen as their centerpiece for their house. As such, I designed this kitchen to have a dark walnut natural wood finish with timeless white kitchen island combined with metal appliances.
The entire home boasts an open, minimalistic, elegant, classy, and functional design, with the living room showcasing a unique vein cut silver travertine stone showcased on the fireplace. Warm colors were used throughout in order to make the home inviting in a family-friendly setting.
---
Project designed by Montecito interior designer Margarita Bravo. She serves Montecito as well as surrounding areas such as Hope Ranch, Summerland, Santa Barbara, Isla Vista, Mission Canyon, Carpinteria, Goleta, Ojai, Los Olivos, and Solvang.
For more about MARGARITA BRAVO, visit here: https://www.margaritabravo.com/
To learn more about this project, visit here: https://www.margaritabravo.com/portfolio/observatory-park/
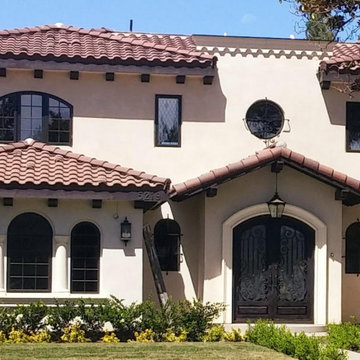
Photo of a large transitional two-storey adobe beige house exterior in Los Angeles with a gable roof, a tile roof and a brown roof.
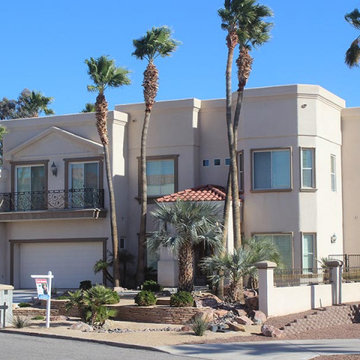
Large transitional two-storey adobe beige house exterior in Phoenix with a flat roof.
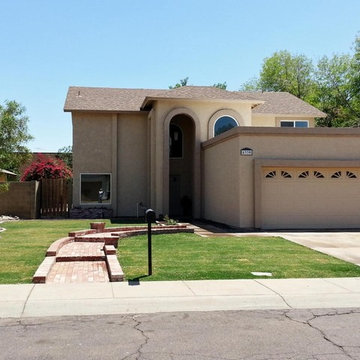
Design ideas for a large transitional two-storey adobe beige exterior in Phoenix with a gable roof.
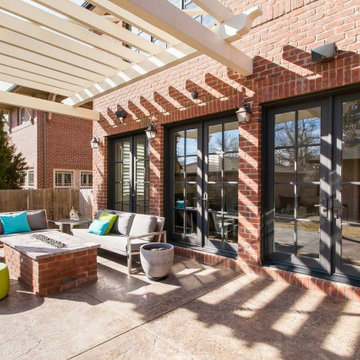
This client wanted to have their kitchen as their centerpiece for their house. As such, I designed this kitchen to have a dark walnut natural wood finish with timeless white kitchen island combined with metal appliances.
The entire home boasts an open, minimalistic, elegant, classy, and functional design, with the living room showcasing a unique vein cut silver travertine stone showcased on the fireplace. Warm colors were used throughout in order to make the home inviting in a family-friendly setting.
---
Project designed by Montecito interior designer Margarita Bravo. She serves Montecito as well as surrounding areas such as Hope Ranch, Summerland, Santa Barbara, Isla Vista, Mission Canyon, Carpinteria, Goleta, Ojai, Los Olivos, and Solvang.
For more about MARGARITA BRAVO, visit here: https://www.margaritabravo.com/
To learn more about this project, visit here: https://www.margaritabravo.com/portfolio/observatory-park/
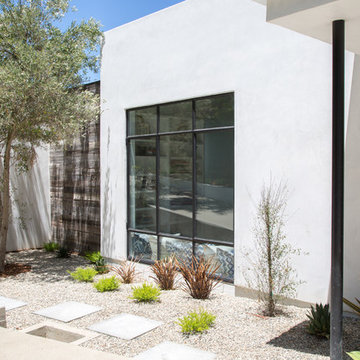
Collaboration with Bryan Wark Designs
Photography by Bethany Nauert
Photo of a transitional one-storey adobe white house exterior in Los Angeles with a flat roof.
Photo of a transitional one-storey adobe white house exterior in Los Angeles with a flat roof.
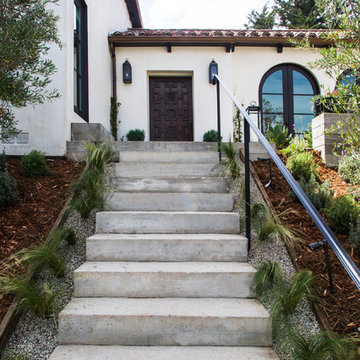
Interior Design by Grace Benson
Photography by Bethany Nauert
Inspiration for a transitional two-storey adobe white house exterior in Los Angeles.
Inspiration for a transitional two-storey adobe white house exterior in Los Angeles.
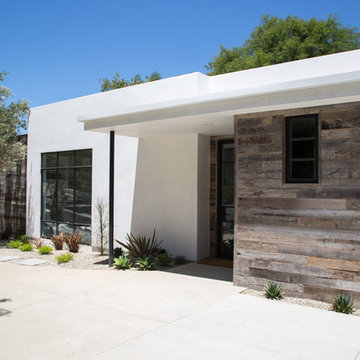
Collaboration with Bryan Wark Designs
Photography by Bethany Nauert
Inspiration for a transitional one-storey adobe white house exterior in Los Angeles with a flat roof.
Inspiration for a transitional one-storey adobe white house exterior in Los Angeles with a flat roof.
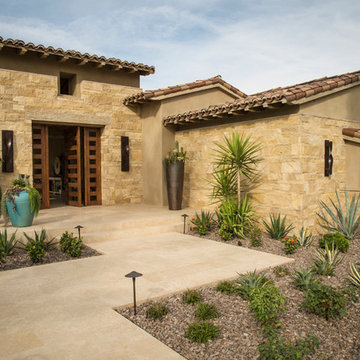
Design ideas for a mid-sized transitional two-storey adobe beige exterior in Other with a clipped gable roof.
Transitional Adobe Exterior Design Ideas
2
