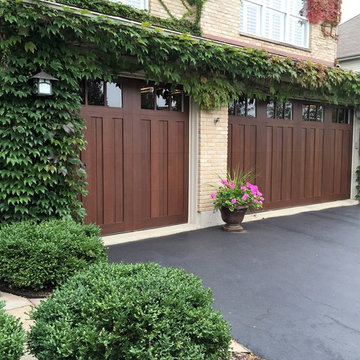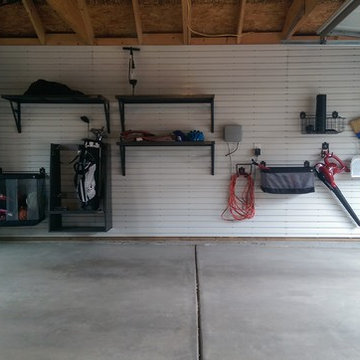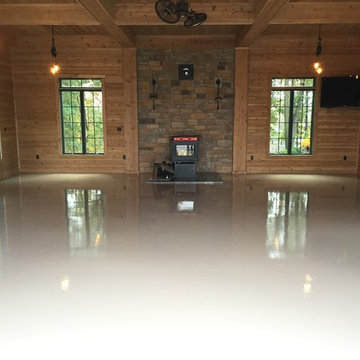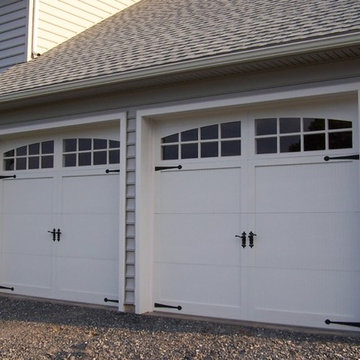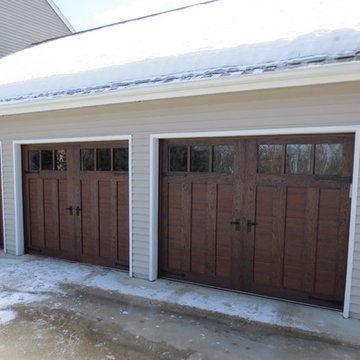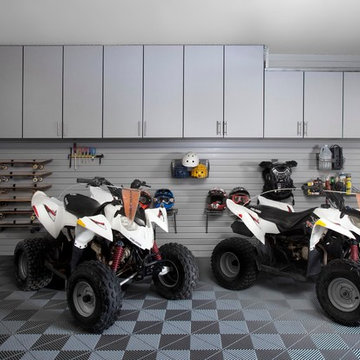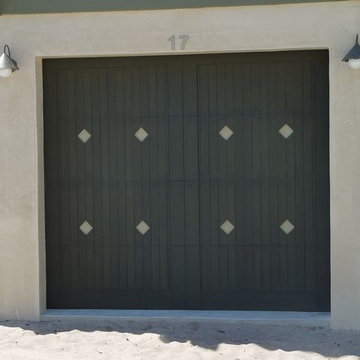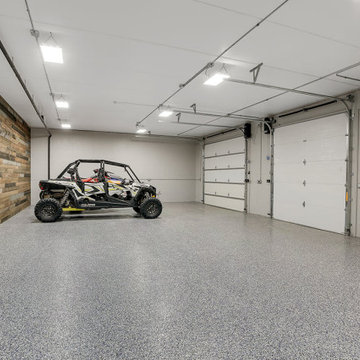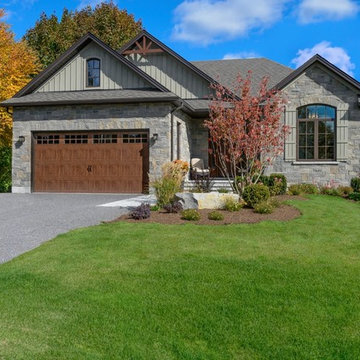Transitional Attached Garage Design Ideas
Refine by:
Budget
Sort by:Popular Today
201 - 220 of 1,143 photos
Item 1 of 3
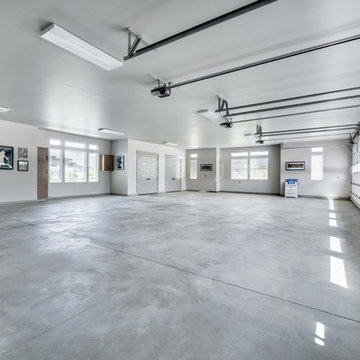
This is an example of an expansive transitional attached four-car garage in Boise.
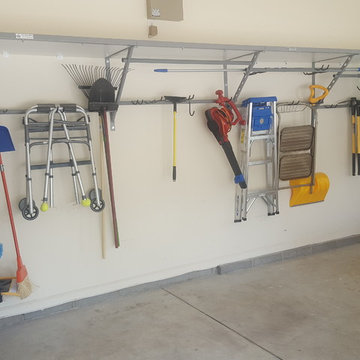
Monkey Bars shelving.
Photo of a mid-sized transitional attached two-car garage in Philadelphia.
Photo of a mid-sized transitional attached two-car garage in Philadelphia.
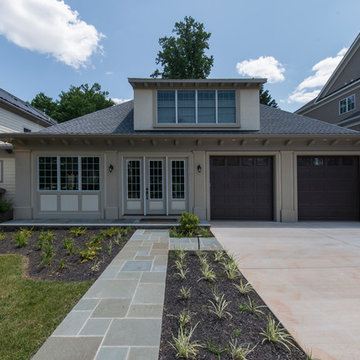
The owners of a Bethesda home purchased the property next door with the intent to combine the two lots and build an addition to their existing house. They wanted a swimming pool with an outdoor living area, a two-car garage, family room, kitchenette, and guest suite.
The client wanted a place to park two sports cars. The new garage is 625 sq.ft. We installed a heavy-duty elastomeric-coated floor that has a high polish.
Our team reviewed the site and what it would look like once the neighboring house was demolished. One of the crucial goals of the designers was to locate the pool behind the addition and keep the massing of the addition down to retain sunlight to the pool in the summer without the new structure or existing house shading the pool.
Framing. We ordered pre-built trusses for the roof of the addition. Pre-built trusses are more common in new house construction, but it was the most efficient way to frame the structure. The trusses were delivered to the jobsite and we hired a crane and operator to lift them onto the structure where our crew fit them in place. Though there is currently no connection between the second floor of the main house and the second floor of the addition, the trusses were designed to allow for a future connection, should the clients want. For the two openings that connect the main floor of the house to the main floor of the addition, we waited until we had almost completed the framing before we cut through the back wall of the house.
Exterior Finishes. For the siding, we used real stucco to match the stucco on the existing home. We added Hardipanel with a stucco pattern as an accent. We also matched the existing home’s roofing for the addition.
Upper level. The second floor of the addition is 632 sq.f.t and has a sitting area/exercise space, a full bath, bedroom and a storage closet. The trusses were designed so the clients can eventually connect the addition through the second floor of the main house. The railings on the stairs to this level match the railing in the main house.
Michael K. Wilkinson
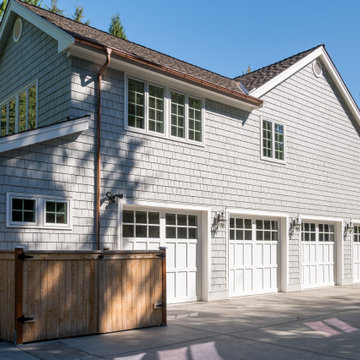
The addition allowed for a fourth garage bay (from the previous three door) giving space for storage and hobbies. Above the garage is the game room, whiskey room, and behind, is the "secret" room.
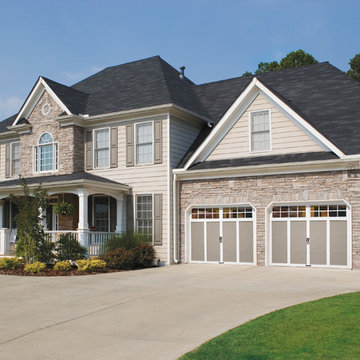
Design ideas for a large transitional attached two-car carport in Chicago.
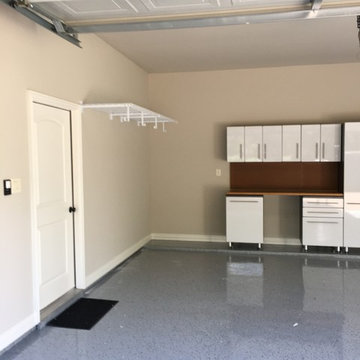
Design ideas for a mid-sized transitional attached two-car workshop in Dallas.
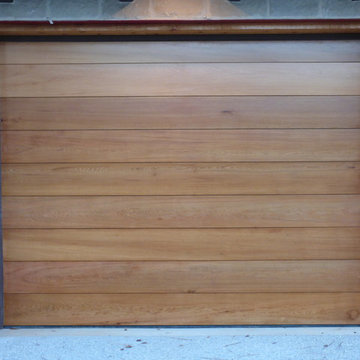
Horizontal V-Groove
This is an example of a mid-sized transitional attached one-car garage in Atlanta.
This is an example of a mid-sized transitional attached one-car garage in Atlanta.
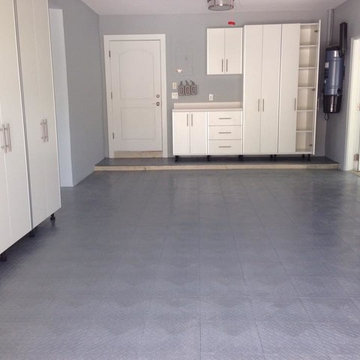
Closet Wizzard, Inc.
Design ideas for a large transitional attached two-car garage in Miami.
Design ideas for a large transitional attached two-car garage in Miami.
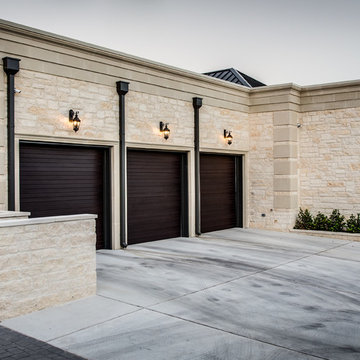
Four Walls Photography
This is an example of a large transitional attached three-car garage in Austin.
This is an example of a large transitional attached three-car garage in Austin.
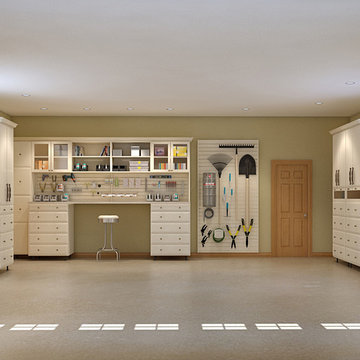
Antique White with Beveled Faces, work bench and storage
This is an example of a mid-sized transitional attached workshop in Los Angeles.
This is an example of a mid-sized transitional attached workshop in Los Angeles.
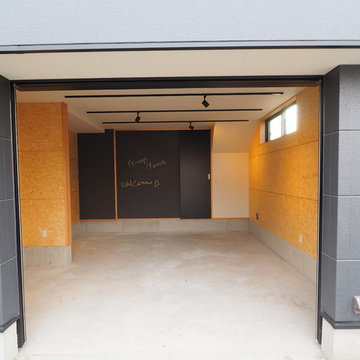
1階の12帖土間はガレージに止まらず、趣味の空間としても利用できる設えとなっています。
正面の壁は黒板。側面の壁はフックを取り付けられる有孔ボード仕様。
This is an example of a mid-sized transitional attached one-car workshop in Tokyo Suburbs.
This is an example of a mid-sized transitional attached one-car workshop in Tokyo Suburbs.
Transitional Attached Garage Design Ideas
11
