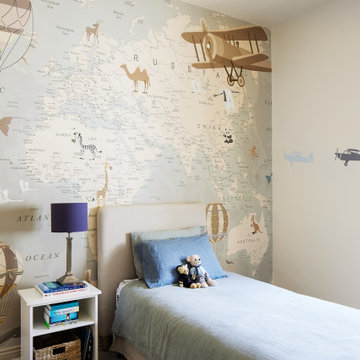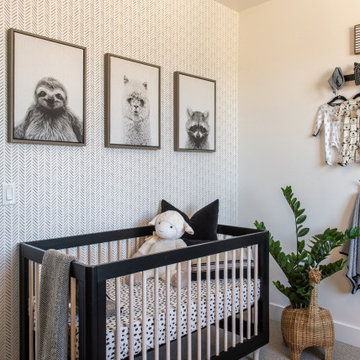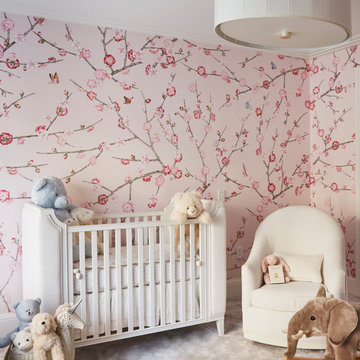Transitional Baby and Kids' Design Ideas
Refine by:
Budget
Sort by:Popular Today
1 - 20 of 2,861 photos
Item 1 of 3
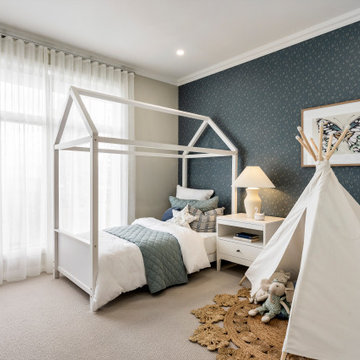
The embodiment of Country charm. A spectacular family home offering lavish high ceiling’s that exude welcome and warmth from the moment you enter.
Designed for families to live large featuring Children’s Activity and Home Theatre, you will spoil yourself in the heart of the home with open plan Living/Kitchen/Dining - perfect for entertaining with Walk In Pantry.
The luxurious Master Suite is the Master of all Masters, boasting an impressive Walk In Robe and Ensuite as well as a private Retreat. Cleverly separated from the remaining three Bedrooms, this creates a dedicated adults and children’s/guest wing.
Working from home has never been so easy with the spacious Home Office, situated to the front of the home so you can enjoy the view while working. Intuitively balanced and offering value for years to come, the Barrington offers comfort around every corner.
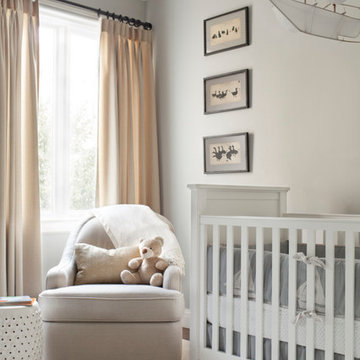
jonah podbereski photography
Photo of a transitional gender-neutral nursery in San Francisco with grey walls.
Photo of a transitional gender-neutral nursery in San Francisco with grey walls.
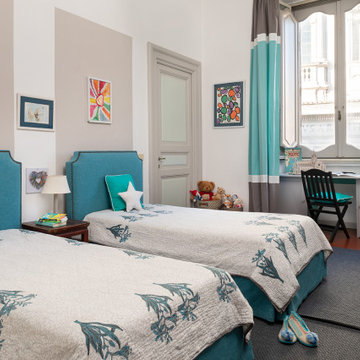
La stanza delle bambine con i toni verde acqua, blu , e grigio. i letti sono stati realizzati e disegnati dall'architetto.
Inspiration for a transitional kids' bedroom for boys in Rome with white walls.
Inspiration for a transitional kids' bedroom for boys in Rome with white walls.
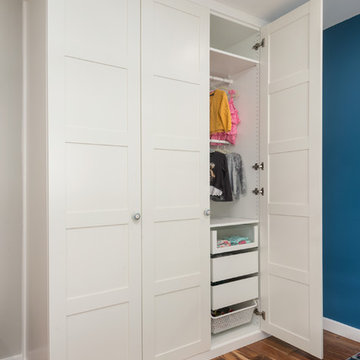
Fun, cheerful little girl's room featuring custom house twin bed frame, bright rug, fun twinkly lights, golden lamp, comfy gray reading chair and custom blue drapes. Photo by Exceptional Frames.
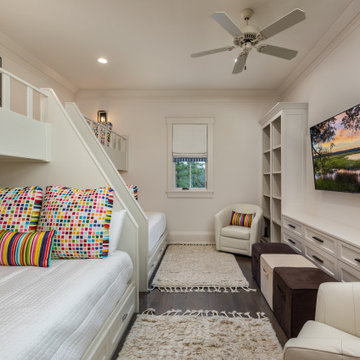
Inspiration for a transitional gender-neutral kids' bedroom for kids 4-10 years old in Other.
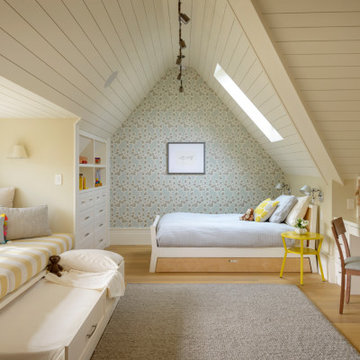
In the process of renovating this house for a multi-generational family, we restored the original Shingle Style façade with a flared lower edge that covers window bays and added a brick cladding to the lower story. On the interior, we introduced a continuous stairway that runs from the first to the fourth floors. The stairs surround a steel and glass elevator that is centered below a skylight and invites natural light down to each level. The home’s traditionally proportioned formal rooms flow naturally into more contemporary adjacent spaces that are unified through consistency of materials and trim details.
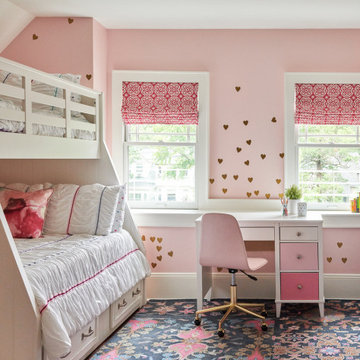
Playful and relaxed, honoring classical Victorian elements with contemporary living for a modern young family.
Design ideas for a transitional kids' bedroom for girls in New York with pink walls, carpet and multi-coloured floor.
Design ideas for a transitional kids' bedroom for girls in New York with pink walls, carpet and multi-coloured floor.
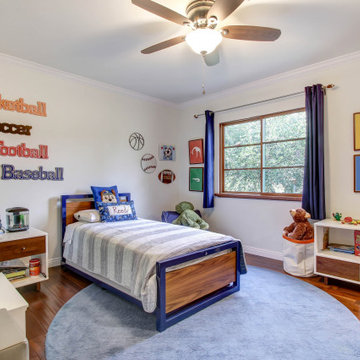
Photo of a transitional kids' bedroom for kids 4-10 years old and boys in Los Angeles with white walls, medium hardwood floors and brown floor.
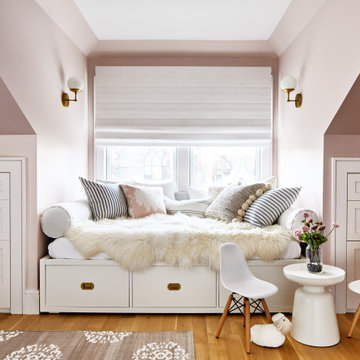
Photo of a large transitional kids' room for girls in Los Angeles with pink walls, medium hardwood floors and brown floor.
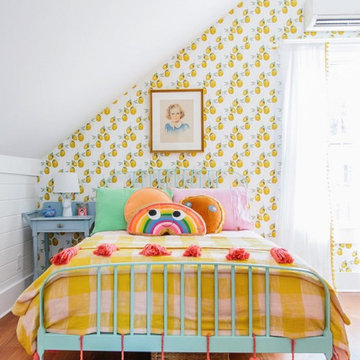
Design ideas for a transitional kids' bedroom for girls in Other with multi-coloured walls, medium hardwood floors and brown floor.
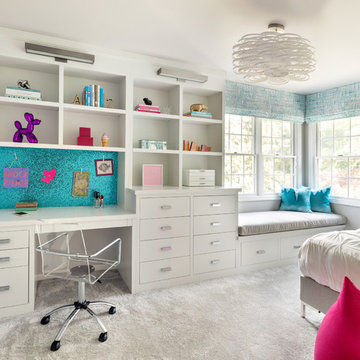
Photo Credit: Regan Wood Photography
This is an example of a transitional kids' room for girls in New York with grey walls, carpet and grey floor.
This is an example of a transitional kids' room for girls in New York with grey walls, carpet and grey floor.
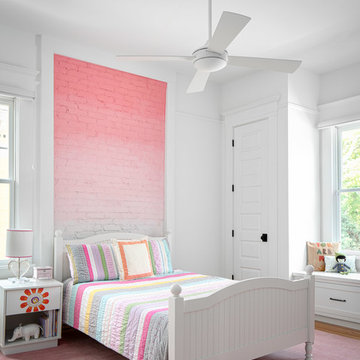
This children's room has an exposed brick wall feature with a pink ombre design, a built-in bench with storage below the window, and light wood flooring.
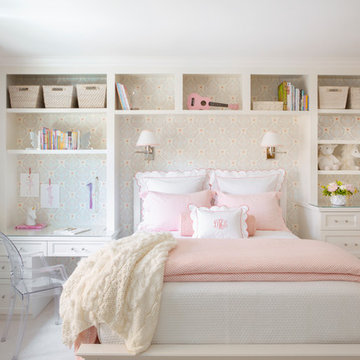
Design ideas for a transitional kids' bedroom for kids 4-10 years old and girls in San Francisco with multi-coloured walls, carpet and beige floor.
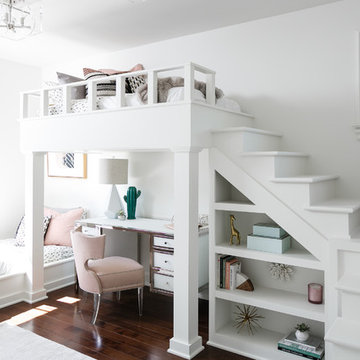
Photo of a mid-sized transitional kids' room for girls in Louisville with white walls, brown floor and dark hardwood floors.
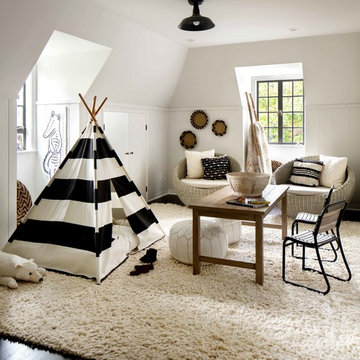
This is an example of a transitional gender-neutral kids' playroom in New York with white walls, dark hardwood floors and brown floor.
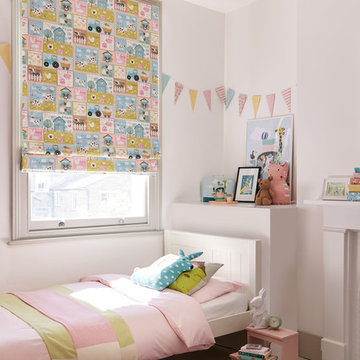
Inspiration for a transitional kids' bedroom for kids 4-10 years old and girls in Other with white walls.
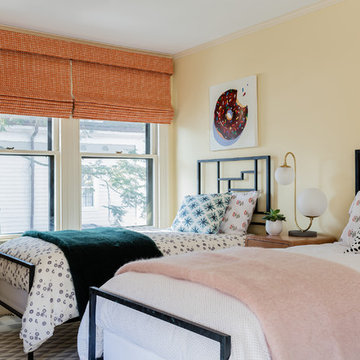
Michael J. Lee
Design ideas for a transitional kids' room for kids 4-10 years old and girls in Boston with yellow walls and dark hardwood floors.
Design ideas for a transitional kids' room for kids 4-10 years old and girls in Boston with yellow walls and dark hardwood floors.
Transitional Baby and Kids' Design Ideas
1


