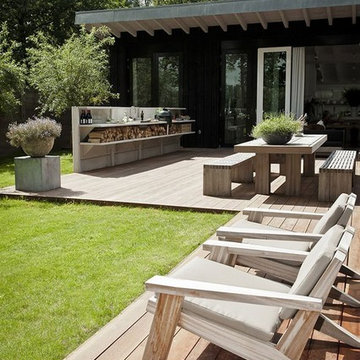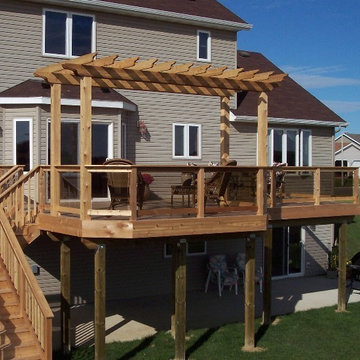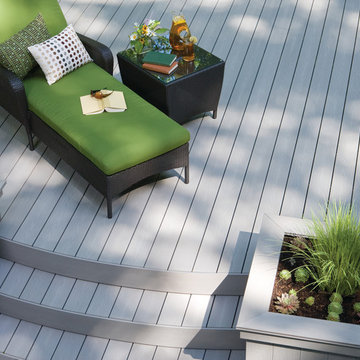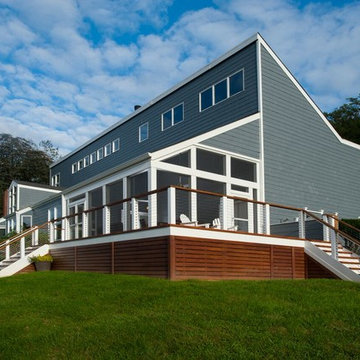Transitional Backyard Deck Design Ideas
Refine by:
Budget
Sort by:Popular Today
121 - 140 of 4,710 photos
Item 1 of 3
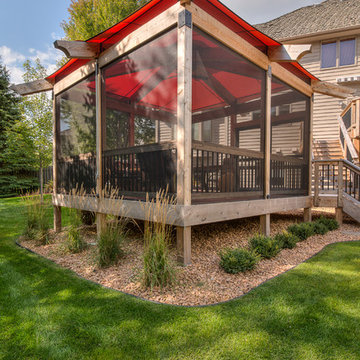
MA Peterson
www.mapeterson.com
We added a detached, exterior screened porch that connects to an existing, expansive deck wrapped around the back of the home. Textured landscaping and natural grasses provide a serene backdrop to the wooden frame, and iron balusters complete the railings with their contemporary look. Mounted on oversized beams that extend beyond the deck, the vibrant fabric roof color lends a cheerful, welcoming vibe. With the screened walls keeping bugs all at bay, this porch can easily be an all-hours destination for everyone in the family. A ceiling fan attached to the large wooden beams overhead helps stir the air on lazy summer evenings, and also includes a light that invites social entertaining or quiet reading long past dark. We chose cushioned, wicker swivel chairs to complement the full table and dining set, so there really is no excuse to rush out into the day. An extension to the remodeled home, this screened porch is everything the homeowners wanted: an exquisite respite for enjoying all the sights and sounds of great back yard living.
Photo Credit: Todd Mulvihill Photography
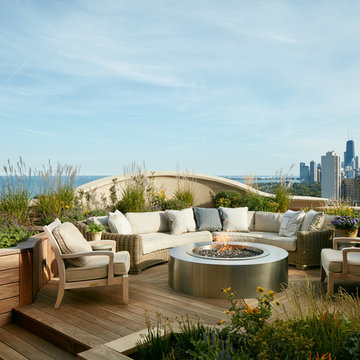
Nathan Kirkman
Inspiration for a mid-sized transitional backyard deck in Chicago with a fire feature and no cover.
Inspiration for a mid-sized transitional backyard deck in Chicago with a fire feature and no cover.
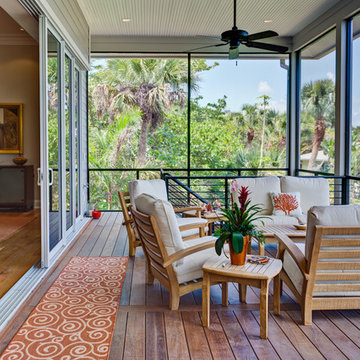
This is an example of a large transitional backyard deck in Miami with a roof extension.
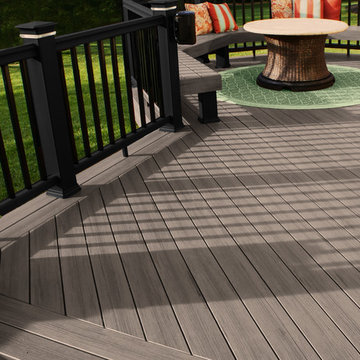
TimberTech Earthwood Evolutions Terrain Collection: http://timbertech.com/products/earthwood-evolutions-terrain

Photo of a mid-sized transitional backyard and first floor deck in Toronto with with skirting, a pergola and wood railing.
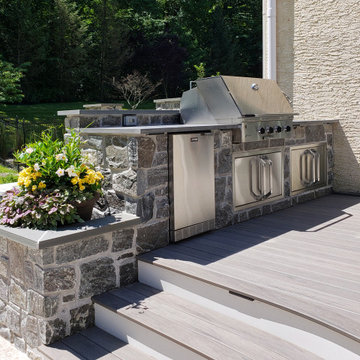
Photo of a mid-sized transitional backyard and ground level deck in Other with an outdoor kitchen.
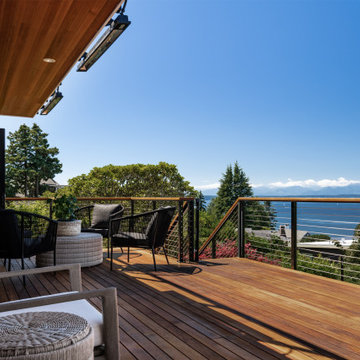
Photo by Andrew Giammarco Photography.
Large transitional backyard and first floor deck in Seattle with a roof extension and mixed railing.
Large transitional backyard and first floor deck in Seattle with a roof extension and mixed railing.
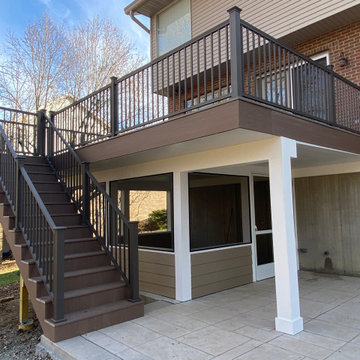
Large family deck that offers ample entertaining space and shelter from the elements in the lower level screened in porch. Watertight lower space created using the Zip-Up Underedecking system. Decking is by Timbertech/Azek in Autumn Chestnut with Keylink's American Series aluminum rail in Bronze.
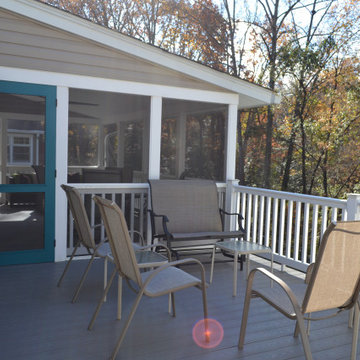
Design ideas for a large transitional backyard and first floor deck in Baltimore with a roof extension and mixed railing.
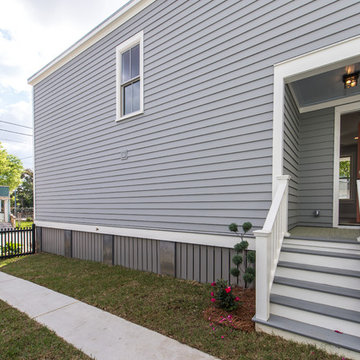
Photo of a small transitional backyard deck in Charleston with a roof extension.
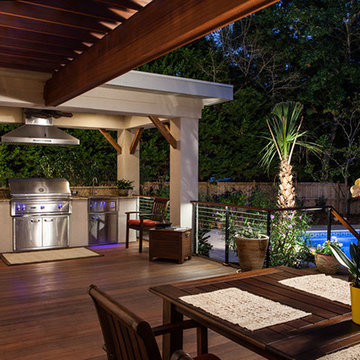
Joshua Curry Photography
Large transitional backyard deck in Wilmington with an outdoor kitchen and a pergola.
Large transitional backyard deck in Wilmington with an outdoor kitchen and a pergola.
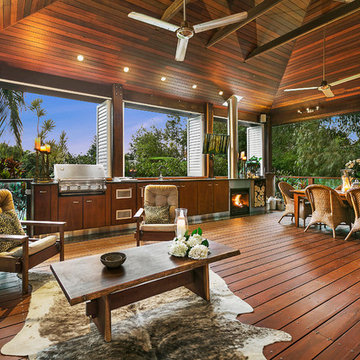
The owners of the pavilion needed protection from the weather on one side so used folding aluminum shutters with operable louvers in white.
Design ideas for a mid-sized transitional backyard deck in Dallas with an outdoor kitchen and a roof extension.
Design ideas for a mid-sized transitional backyard deck in Dallas with an outdoor kitchen and a roof extension.
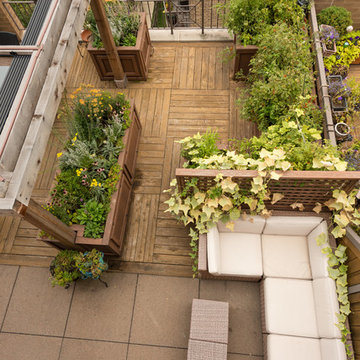
Design ideas for a large transitional backyard deck in Chicago with an outdoor kitchen and a pergola.
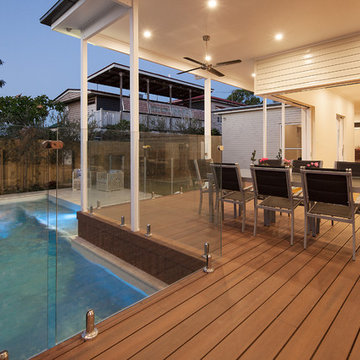
www.caco.net.au
Design ideas for a transitional backyard deck in Brisbane with a roof extension.
Design ideas for a transitional backyard deck in Brisbane with a roof extension.
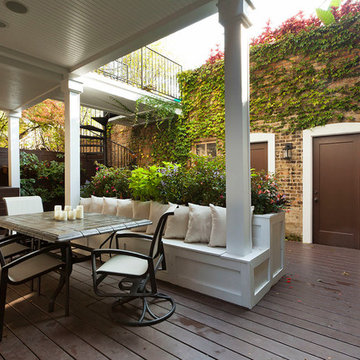
Photo of a mid-sized transitional backyard deck in Chicago with a roof extension.
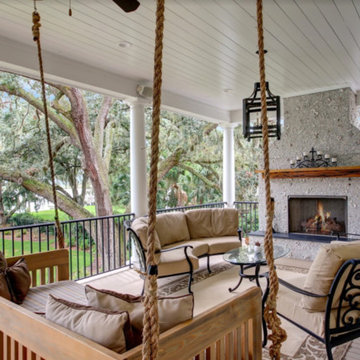
This is another view of the gorgeous tabby outdoor fireplace and the views from this Vernon River view home.
Inspiration for a mid-sized transitional backyard deck in Atlanta with a fire feature and a roof extension.
Inspiration for a mid-sized transitional backyard deck in Atlanta with a fire feature and a roof extension.
Transitional Backyard Deck Design Ideas
7
