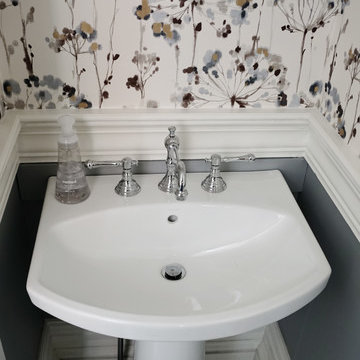Transitional Bathroom Design Ideas
Refine by:
Budget
Sort by:Popular Today
161 - 180 of 52,712 photos
Item 1 of 3
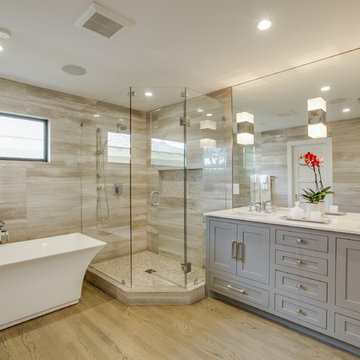
Shoot2Sell
Photo of a mid-sized transitional master bathroom in Dallas with shaker cabinets, grey cabinets, a freestanding tub, a corner shower, gray tile, stone tile, grey walls, light hardwood floors, an undermount sink, engineered quartz benchtops and a hinged shower door.
Photo of a mid-sized transitional master bathroom in Dallas with shaker cabinets, grey cabinets, a freestanding tub, a corner shower, gray tile, stone tile, grey walls, light hardwood floors, an undermount sink, engineered quartz benchtops and a hinged shower door.
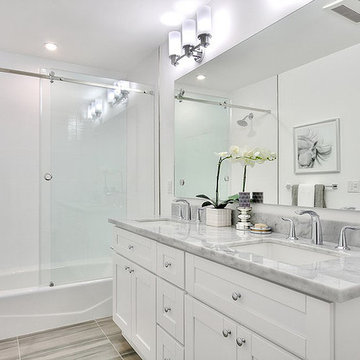
Design ideas for a mid-sized transitional 3/4 bathroom in Los Angeles with shaker cabinets, white cabinets, white walls, porcelain floors, an undermount sink, marble benchtops, an alcove tub, a shower/bathtub combo, grey floor and a sliding shower screen.
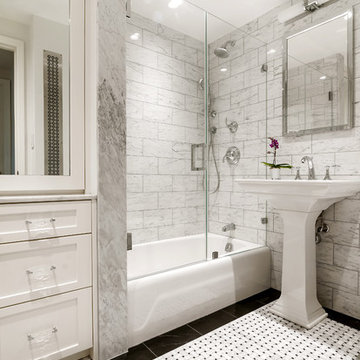
Photo of a traditional bathroom in New York City using Carrara marble tiles and Carrara and Nero Marquina basket weave floor and border.
Photo: Elizabeth DooleyElizabeth Dooley
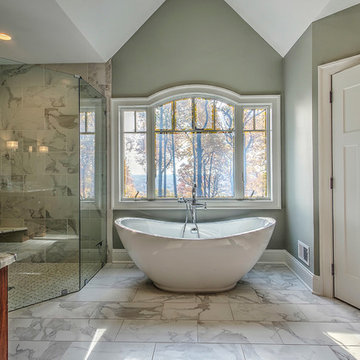
This is an example of a large transitional master bathroom in New York with beaded inset cabinets, dark wood cabinets, a freestanding tub, a corner shower, multi-coloured tile, beige tile, black tile, black and white tile, brown tile, gray tile, white tile, grey walls, ceramic floors, granite benchtops, a one-piece toilet, porcelain tile and an undermount sink.
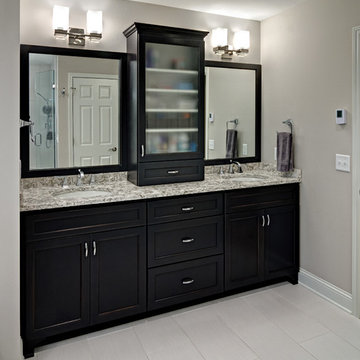
Knight Construction Design
Photo of a mid-sized transitional master bathroom in Minneapolis with a two-piece toilet, grey walls, porcelain floors, an undermount sink, white tile, porcelain tile, shaker cabinets, black cabinets, an undermount tub, granite benchtops, an alcove shower and grey benchtops.
Photo of a mid-sized transitional master bathroom in Minneapolis with a two-piece toilet, grey walls, porcelain floors, an undermount sink, white tile, porcelain tile, shaker cabinets, black cabinets, an undermount tub, granite benchtops, an alcove shower and grey benchtops.
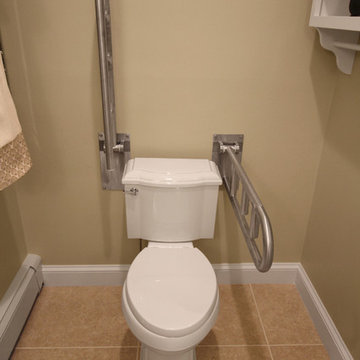
It’s no surprise these Hanover clients reached out to Cathy and Ed of Renovisions for design and build services as they wanted a local professional bath specialist to turn their plain builder-grade bath into a luxurious handicapped accessible master bath.
Renovisions had safety and universal design in mind while creating this customized two-person super shower and well-appointed master bath so their clients could escape to a special place to relax and energize their senses while also helping to conserve time and water as it is used simultaneously by them.
This completely water proofed spacious 4’x8’ walk-in curb-less shower with lineal drain system and larger format porcelain tiles was a must have for our senior client –with larger tiles there are less grout lines, easier to clean and easier to maneuver using a walker to enter and exit the master bath.
Renovisions collaborated with their clients to design a spa-like bath with several amenities and added conveniences with safety considerations. The bench seat that spans the width of the wall was a great addition to the shower. It’s a comfortable place to sit down and stretch out and also to keep warm as electric mesh warming materials were used along with a programmable thermostat to keep these homeowners toasty and cozy!
Careful attention to all of the details in this master suite created a peaceful and elegant environment that, simply put, feels divine. Adding details such as the warming towel rack, mosaic tiled shower niche, shiny polished chrome decorative safety grab bars that also serve as towel racks and a towel rack inside the shower area added a measure of style. A stately framed mirror over the pedestal sink matches the warm white painted finish of the linen storage cabinetry that provides functionality and good looks to this space. Pull-down safety grab bars on either side of the comfort height high-efficiency toilet was essential to keep safety as a top priority.
Water, water everywhere for this well deserving couple – multiple shower heads enhances the bathing experience for our client with mobility issues as 54 soft sprays from each wall jet provide a soothing and cleansing effect – a great choice because they do not require gripping and manipulating handles yet provide a sleek look with easy cleaning. The thermostatic valve maintains desired water temperature and volume controls allows the bather to utilize the adjustable hand-held shower on a slide-bar- an ideal fixture to shower and spray down shower area when done.
A beautiful, frameless clear glass enclosure maintains a clean, open look without taking away from the stunning and richly grained marble-look tiles and decorative elements inside the shower. In addition to its therapeutic value, this shower is truly a design focal point of the master bath with striking tile work, beautiful chrome fixtures including several safety grab bars adding aesthetic value as well as safety benefits.
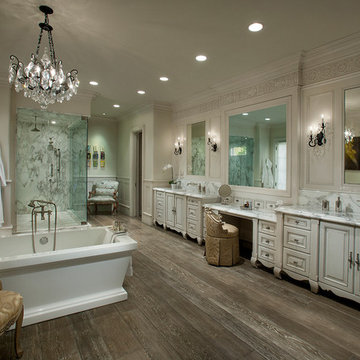
We love this master bathrooms double vanity, the marble countertops, free standing tub, chandeliers, and wood floors!
Photo of a large transitional master bathroom in Phoenix with raised-panel cabinets, white cabinets, a freestanding tub, a corner shower, a one-piece toilet, white tile, porcelain tile, beige walls, medium hardwood floors, marble benchtops and an undermount sink.
Photo of a large transitional master bathroom in Phoenix with raised-panel cabinets, white cabinets, a freestanding tub, a corner shower, a one-piece toilet, white tile, porcelain tile, beige walls, medium hardwood floors, marble benchtops and an undermount sink.
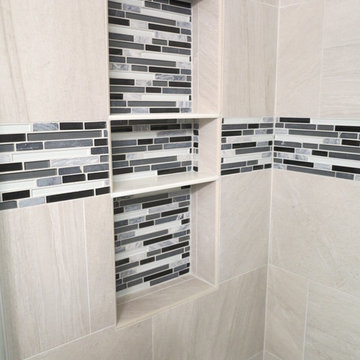
Inspiration for a small transitional 3/4 bathroom in Los Angeles with an undermount sink, raised-panel cabinets, white cabinets, granite benchtops, an alcove shower, beige tile, porcelain tile, white walls and porcelain floors.
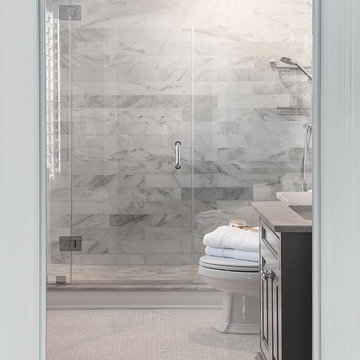
bianco carrara, chevron tile, chrome faucet, gray, gray and white bathroom, gray vanity, marble, plantation shutters, single sink, steam shower, subway tile, white
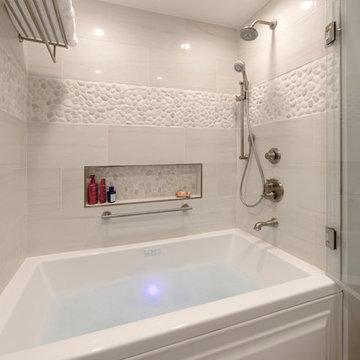
Photography by Bob Narod, Photographer LLC. Designed by Cynthia Murphy of Murphy's Design.
Mid-sized transitional master bathroom in DC Metro with an alcove tub, a shower/bathtub combo, grey walls and ceramic floors.
Mid-sized transitional master bathroom in DC Metro with an alcove tub, a shower/bathtub combo, grey walls and ceramic floors.
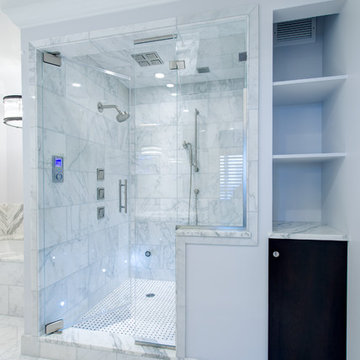
Bruce Starrenburg
Inspiration for a large transitional bathroom in Chicago with an undermount sink, flat-panel cabinets, dark wood cabinets, marble benchtops, an undermount tub, a one-piece toilet, white tile, stone tile, white walls, marble floors, an alcove shower and with a sauna.
Inspiration for a large transitional bathroom in Chicago with an undermount sink, flat-panel cabinets, dark wood cabinets, marble benchtops, an undermount tub, a one-piece toilet, white tile, stone tile, white walls, marble floors, an alcove shower and with a sauna.
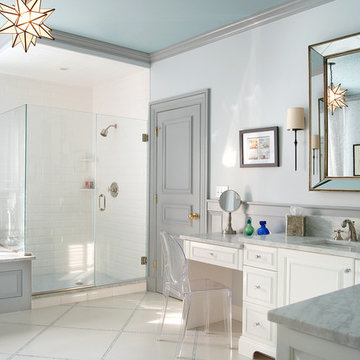
Peter Rymwid
Inspiration for a mid-sized transitional master bathroom in New York with an undermount sink, white cabinets, a drop-in tub, a corner shower, white tile, subway tile, grey walls, beaded inset cabinets, porcelain floors, beige floor, a hinged shower door, a bidet and marble benchtops.
Inspiration for a mid-sized transitional master bathroom in New York with an undermount sink, white cabinets, a drop-in tub, a corner shower, white tile, subway tile, grey walls, beaded inset cabinets, porcelain floors, beige floor, a hinged shower door, a bidet and marble benchtops.
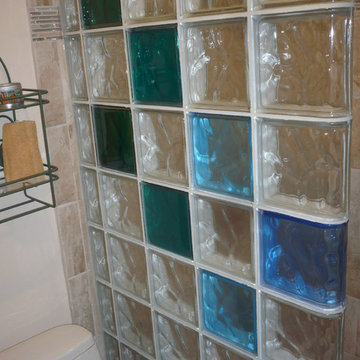
Close up of glass block shower with a mix of colors along with ceramic tile walls and a mosaic tile floor in a beige color scheme.
Design ideas for a mid-sized transitional master bathroom in Albuquerque with an open shower, beige tile, ceramic tile, beige walls and ceramic floors.
Design ideas for a mid-sized transitional master bathroom in Albuquerque with an open shower, beige tile, ceramic tile, beige walls and ceramic floors.
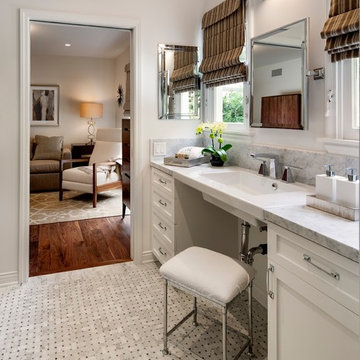
Jim Bartsch Photography
This is an example of a mid-sized transitional bathroom in Los Angeles with shaker cabinets, white cabinets, grey walls, mosaic tile floors, a wall-mount sink, a one-piece toilet, gray tile, stone tile, marble benchtops and grey benchtops.
This is an example of a mid-sized transitional bathroom in Los Angeles with shaker cabinets, white cabinets, grey walls, mosaic tile floors, a wall-mount sink, a one-piece toilet, gray tile, stone tile, marble benchtops and grey benchtops.
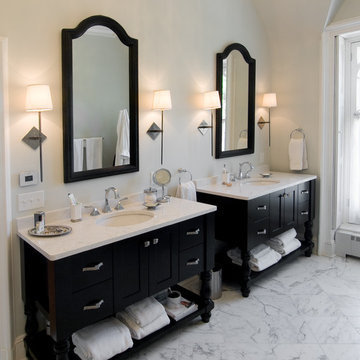
The master bathroom boasts his and her furniture like vanities. Raising them up with open space beneath gives room for additional storage.
Photo by Bill Cartledge
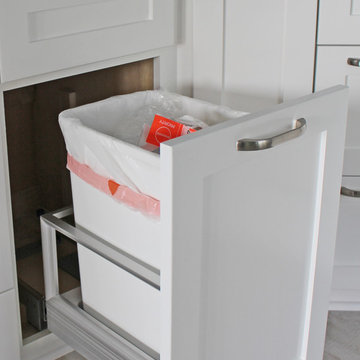
The custom built cabinetry features a handy pull-out trash can keeps the bathroom free of unwanted clutter. The ergonomic design is convenient and efficient.
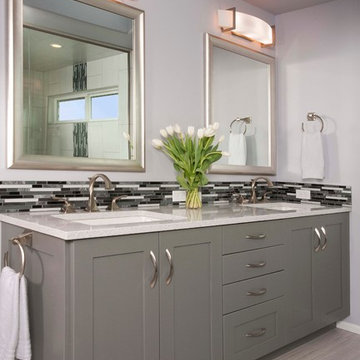
A dual vanity with Kohler undermount sinks, Brizo Virage faucets and Silestone quartz countertops lends a warm yet contemporary feel to the new space.
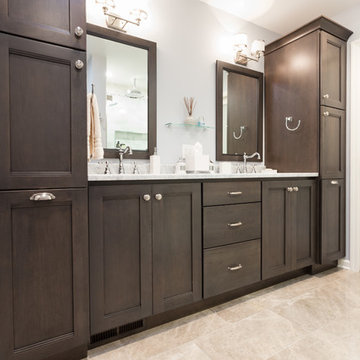
This symmetrical double bathroom vanity is large and accessible enough for two people to use at once. Extra storage on either side of the vanity make this bathroom really functional.
Blackstock Photography
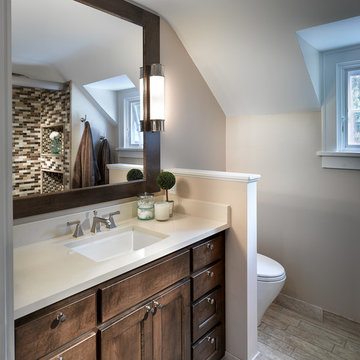
Shorewood Hills - Updated bath
Mike Rebholz Photography
Design ideas for a mid-sized transitional bathroom in Other with recessed-panel cabinets, medium wood cabinets, a two-piece toilet, beige tile, brown tile, white tile, beige walls, ceramic floors, an undermount sink, engineered quartz benchtops, an alcove tub, a shower/bathtub combo and mosaic tile.
Design ideas for a mid-sized transitional bathroom in Other with recessed-panel cabinets, medium wood cabinets, a two-piece toilet, beige tile, brown tile, white tile, beige walls, ceramic floors, an undermount sink, engineered quartz benchtops, an alcove tub, a shower/bathtub combo and mosaic tile.
Transitional Bathroom Design Ideas
9


