Transitional Bathroom Design Ideas
Refine by:
Budget
Sort by:Popular Today
161 - 180 of 11,820 photos
Item 1 of 3
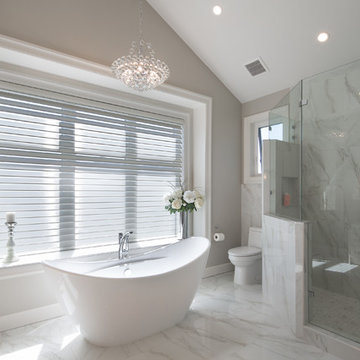
Andrew Fyfe
Design ideas for a large transitional master bathroom in Vancouver with recessed-panel cabinets, white cabinets, a freestanding tub, a corner shower, gray tile, ceramic tile, grey walls, marble floors, an undermount sink, marble benchtops, white floor and a hinged shower door.
Design ideas for a large transitional master bathroom in Vancouver with recessed-panel cabinets, white cabinets, a freestanding tub, a corner shower, gray tile, ceramic tile, grey walls, marble floors, an undermount sink, marble benchtops, white floor and a hinged shower door.
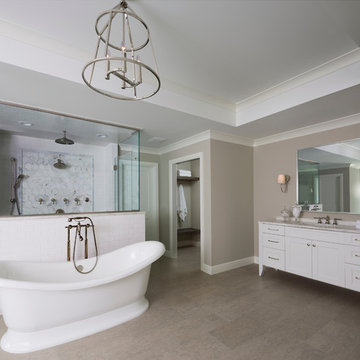
The master bathroom has grey walls and grey limestone tiles and features a 7' shower and roll top bath.
Design ideas for an expansive transitional master bathroom in Detroit with recessed-panel cabinets, white cabinets, a freestanding tub, a double shower, white tile, subway tile, grey walls, limestone floors, an undermount sink, marble benchtops, grey floor and a hinged shower door.
Design ideas for an expansive transitional master bathroom in Detroit with recessed-panel cabinets, white cabinets, a freestanding tub, a double shower, white tile, subway tile, grey walls, limestone floors, an undermount sink, marble benchtops, grey floor and a hinged shower door.
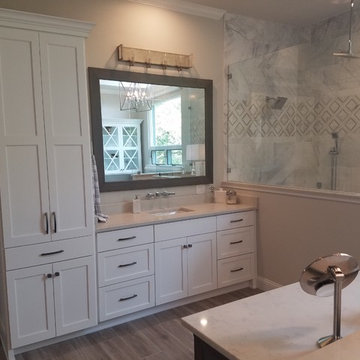
Large transitional master bathroom in Dallas with recessed-panel cabinets, white cabinets, an undermount tub, an open shower, a two-piece toilet, white tile, marble, beige walls, ceramic floors, an undermount sink, engineered quartz benchtops and an open shower.
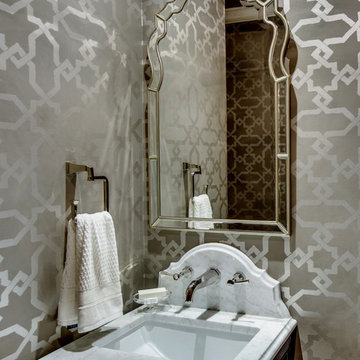
Shoot2Sell
Inspiration for a small transitional powder room in Austin with a two-piece toilet, brown walls, medium hardwood floors, an undermount sink and marble benchtops.
Inspiration for a small transitional powder room in Austin with a two-piece toilet, brown walls, medium hardwood floors, an undermount sink and marble benchtops.
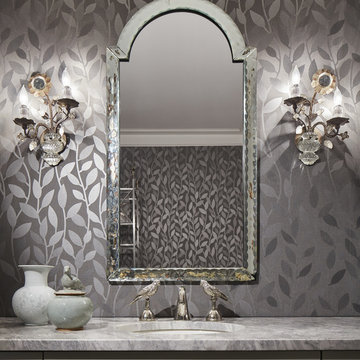
The main level bathroom contained a Carrera marble floor and a metal bird faucet fixture that the homeowners wanted to keep, so we polished the floors, and built new cabinetry around the treasured heirloom to show them at their best.
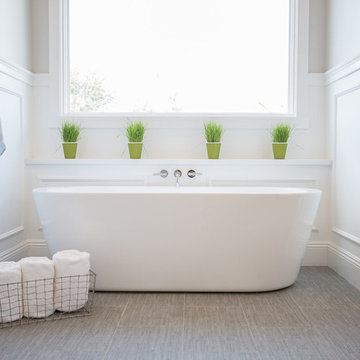
Lovely transitional style custom home in Scottsdale, Arizona. The high ceilings, skylights, white cabinetry, and medium wood tones create a light and airy feeling throughout the home. The aesthetic gives a nod to contemporary design and has a sophisticated feel but is also very inviting and warm. In part this was achieved by the incorporation of varied colors, styles, and finishes on the fixtures, tiles, and accessories. The look was further enhanced by the juxtapositional use of black and white to create visual interest and make it fun. Thoughtfully designed and built for real living and indoor/ outdoor entertainment.
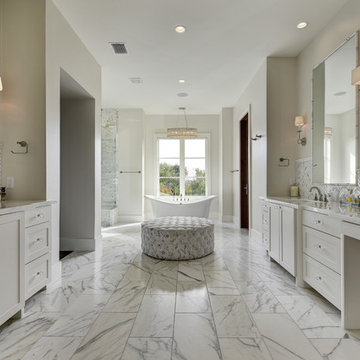
Twist Tours
Expansive transitional master bathroom in Austin with shaker cabinets, white cabinets, a freestanding tub, gray tile, white tile, stone tile, beige walls, marble floors, an undermount sink, marble benchtops, grey floor, an alcove shower and a hinged shower door.
Expansive transitional master bathroom in Austin with shaker cabinets, white cabinets, a freestanding tub, gray tile, white tile, stone tile, beige walls, marble floors, an undermount sink, marble benchtops, grey floor, an alcove shower and a hinged shower door.
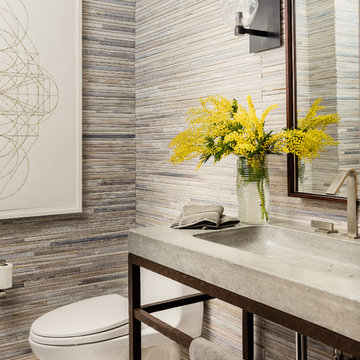
Photography by Michael J. Lee
Mid-sized transitional powder room in Boston with a one-piece toilet, beige tile, marble floors, an integrated sink, concrete benchtops and matchstick tile.
Mid-sized transitional powder room in Boston with a one-piece toilet, beige tile, marble floors, an integrated sink, concrete benchtops and matchstick tile.
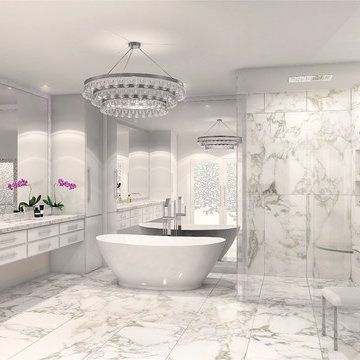
This was a complete remodel of an irregularly shaped bathroom with low ceilings in a Fort Lauderdale condo by Meredith Marlow Interiors. We moved plumbing and vents to raise the ceilings. We disguised and "straightened" the angular walls with millwork. The real concern was that since it was a condo, we had to keep the drains in the exact location while increasing the shower size and fitting in a free-standing tub.
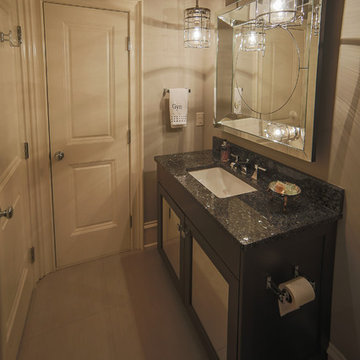
The "exercise restroom" contains custom-designed cabinets with frosted glass fronts and industrial pendants. A heavy beveled square mirror compliments the Blue Pearl granite and glass listello of the shower, as well as the gym floor which is black with gray speckles.
Designed by Melodie Durham of Durham Designs & Consulting, LLC. Photo by Livengood Photographs [www.livengoodphotographs.com/design].

This is an example of a mid-sized transitional master bathroom in DC Metro with beaded inset cabinets, brown cabinets, a freestanding tub, a curbless shower, a two-piece toilet, beige tile, marble, beige walls, marble floors, an undermount sink, marble benchtops, grey floor, a hinged shower door, white benchtops, a shower seat, a double vanity and a built-in vanity.

This award winning master bath update features a floating vanity with concrete top and a full wet room.
Inspiration for a large transitional master wet room bathroom in Indianapolis with flat-panel cabinets, brown cabinets, a freestanding tub, a two-piece toilet, beige tile, subway tile, beige walls, slate floors, an undermount sink, concrete benchtops, grey floor, a hinged shower door, grey benchtops, a shower seat, a double vanity and a floating vanity.
Inspiration for a large transitional master wet room bathroom in Indianapolis with flat-panel cabinets, brown cabinets, a freestanding tub, a two-piece toilet, beige tile, subway tile, beige walls, slate floors, an undermount sink, concrete benchtops, grey floor, a hinged shower door, grey benchtops, a shower seat, a double vanity and a floating vanity.

The gorgeous modern primary bath is everything the homeowners had hoped for, including heated floors, a glass enclosed walk in shower, marble flooring and wainscot and a freestanding soaking tub. The double vanity is custom designed for the homeowners storage needs and the new windows bring lots of natural light into this new space.

Amazing ADA Bathroom with Folding Mahogany Bench, Custom Mahogany Sink Top, Curb-less Shower, Wall Hung Dual Flush Toilet, Hand Shower with Transfer Valve and Safety Grab Bars

Green is this year’s hottest hue and our custom Sharer Cabinetry vanities stun in a gorgeous basil green! Incorporating bold colors into your design can create just the right amount of interest and flare!
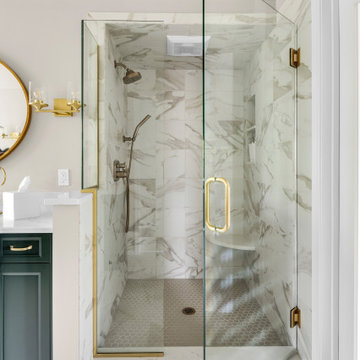
Green is this year’s hottest hue and our custom Sharer Cabinetry vanities stun in a gorgeous basil green! Incorporating bold colors into your design can create just the right amount of interest and flare!

Experience this stunning new construction by Registry Homes in Woodway's newest custom home community, Tanglewood Estates. Appointed in a classic palette with a timeless appeal this home boasts an open floor plan for seamless entertaining & comfortable living. First floor amenities include dedicated study, formal dining, walk in pantry, owner's suite and guest suite. Second floor features all bedrooms complete with ensuite bathrooms, and a game room with bar. Conveniently located off Hwy 84 and in the Award-winning school district Midway ISD, this is your opportunity to own a home that combines the very best of location & design! Image is a 3D rendering representative photo of the proposed dwelling.

Photo of a large transitional master bathroom in Phoenix with grey cabinets, a freestanding tub, an open shower, gray tile, glass tile, ceramic floors, an undermount sink, engineered quartz benchtops, grey floor, an open shower, white benchtops, a shower seat, a double vanity and a floating vanity.

The now dated 90s bath Katie spent her childhood splashing in underwent a full-scale renovation under her direction. The goal: Bring it down to the studs and make it new, without wiping away its roots. Details and materials were carefully selected to capitalize on the room’s architecture and to embrace the home’s traditional form. The result is a bathroom that feels like it should have been there from the start. Featured on HAVEN and in Rue Magazine Spring 2022.

Powder Bathroom
Small transitional powder room in Other with furniture-like cabinets, blue cabinets, a two-piece toilet, blue walls, medium hardwood floors, an undermount sink, quartzite benchtops, grey floor, white benchtops, a freestanding vanity and wallpaper.
Small transitional powder room in Other with furniture-like cabinets, blue cabinets, a two-piece toilet, blue walls, medium hardwood floors, an undermount sink, quartzite benchtops, grey floor, white benchtops, a freestanding vanity and wallpaper.
Transitional Bathroom Design Ideas
9

