Kids Bathrooms Transitional Bathroom Design Ideas
Refine by:
Budget
Sort by:Popular Today
1 - 20 of 219 photos
Item 1 of 3
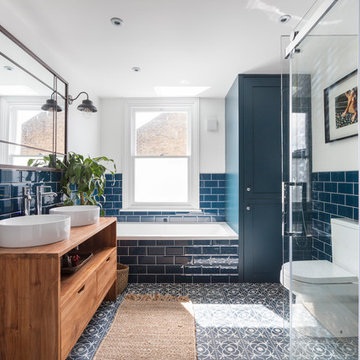
Nathalie Priem
Design ideas for a mid-sized transitional kids bathroom in London with flat-panel cabinets, medium wood cabinets, a drop-in tub, a corner shower, a two-piece toilet, blue tile, subway tile, white walls, cement tiles, a vessel sink, wood benchtops, multi-coloured floor and brown benchtops.
Design ideas for a mid-sized transitional kids bathroom in London with flat-panel cabinets, medium wood cabinets, a drop-in tub, a corner shower, a two-piece toilet, blue tile, subway tile, white walls, cement tiles, a vessel sink, wood benchtops, multi-coloured floor and brown benchtops.
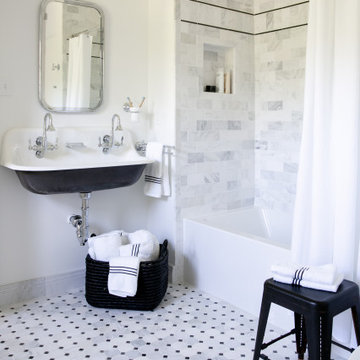
Photography by Meghan Mehan Photography
Photo of a small transitional kids bathroom in New York with an alcove tub, a shower/bathtub combo, white tile, marble, white walls, marble floors, a trough sink, white floor, a shower curtain, a double vanity and a niche.
Photo of a small transitional kids bathroom in New York with an alcove tub, a shower/bathtub combo, white tile, marble, white walls, marble floors, a trough sink, white floor, a shower curtain, a double vanity and a niche.
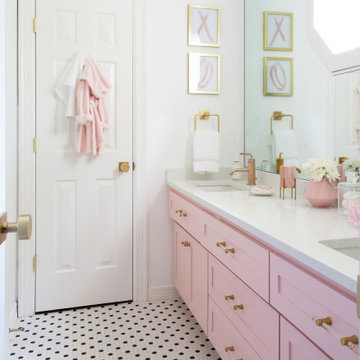
This remodel was for a family moving from Dallas to The Woodlands/Spring Area. They wanted to find a home in the area that they could remodel to their more modern style. Design kid-friendly for two young children and two dogs. You don't have to sacrifice good design for family-friendly
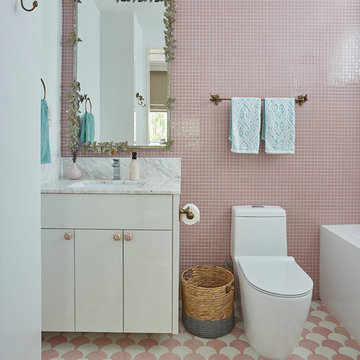
Design ideas for a transitional kids bathroom in Singapore with flat-panel cabinets, white cabinets, pink tile, pink walls, an undermount sink, pink floor and grey benchtops.
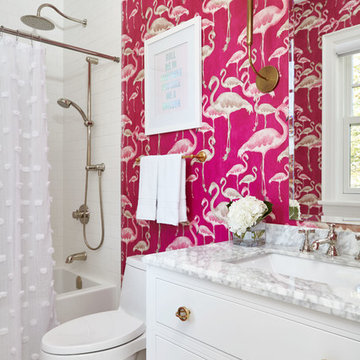
Photo of a transitional kids bathroom in Toronto with white cabinets, an alcove tub, a shower/bathtub combo, a one-piece toilet, pink walls, mosaic tile floors, an undermount sink, quartzite benchtops, white floor, a shower curtain, white tile, subway tile and flat-panel cabinets.
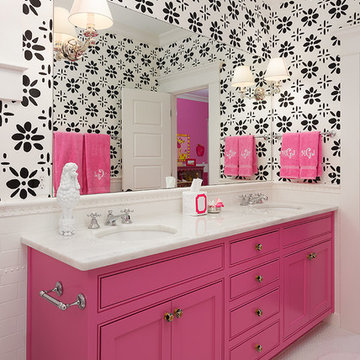
Iran Watson
Mid-sized transitional kids bathroom in Atlanta with an undermount sink, beaded inset cabinets, white tile, subway tile, multi-coloured walls, mosaic tile floors, marble benchtops, white floor and white benchtops.
Mid-sized transitional kids bathroom in Atlanta with an undermount sink, beaded inset cabinets, white tile, subway tile, multi-coloured walls, mosaic tile floors, marble benchtops, white floor and white benchtops.
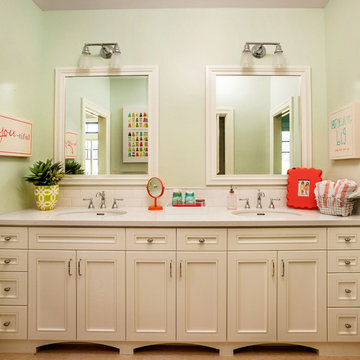
Blackstone Edge Studios
This is an example of a large transitional kids bathroom in Portland with an undermount sink, recessed-panel cabinets, beige cabinets, ceramic tile, green walls, ceramic floors, marble benchtops and white tile.
This is an example of a large transitional kids bathroom in Portland with an undermount sink, recessed-panel cabinets, beige cabinets, ceramic tile, green walls, ceramic floors, marble benchtops and white tile.

Inspiration for a transitional bathroom in Atlanta with shaker cabinets, white cabinets, pink tile, white walls, an undermount sink, engineered quartz benchtops, beige floor, beige benchtops, a double vanity and a built-in vanity.
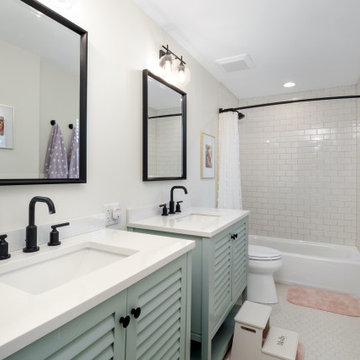
Inspiration for a mid-sized transitional kids bathroom in St Louis with louvered cabinets, green cabinets, an alcove tub, an alcove shower, a two-piece toilet, beige tile, ceramic tile, beige walls, porcelain floors, an undermount sink, engineered quartz benchtops, white floor, a shower curtain, white benchtops, a double vanity and a freestanding vanity.
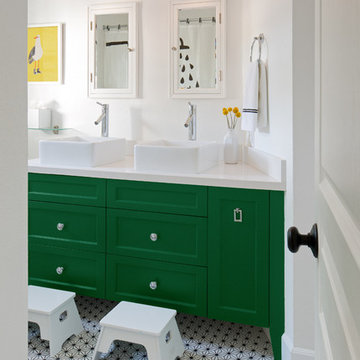
Design ideas for a transitional bathroom in San Diego with shaker cabinets, green cabinets, white walls, a vessel sink and white floor.
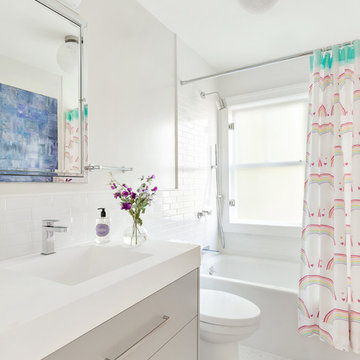
Regan Wood Photography
Inspiration for a transitional kids bathroom in New York with flat-panel cabinets, grey cabinets, an alcove tub, a shower/bathtub combo, white tile, subway tile, white walls, mosaic tile floors, an integrated sink and a shower curtain.
Inspiration for a transitional kids bathroom in New York with flat-panel cabinets, grey cabinets, an alcove tub, a shower/bathtub combo, white tile, subway tile, white walls, mosaic tile floors, an integrated sink and a shower curtain.
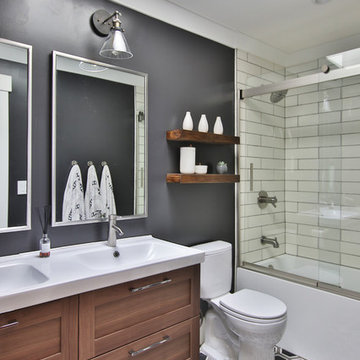
Large transitional bathroom in San Francisco with shaker cabinets, dark wood cabinets, an alcove tub, a shower/bathtub combo, white tile, black walls, an integrated sink, multi-coloured floor, white benchtops, a two-piece toilet, subway tile, cement tiles, solid surface benchtops, a sliding shower screen, a double vanity and a floating vanity.
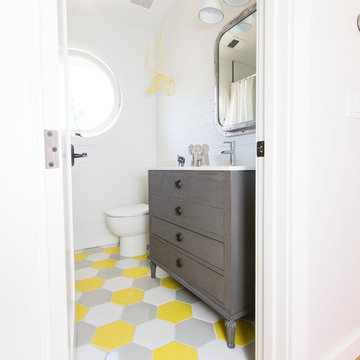
Lynn Bagley Photography
Transitional kids bathroom in Sacramento with grey cabinets, white walls, mosaic tile floors, multi-coloured floor and flat-panel cabinets.
Transitional kids bathroom in Sacramento with grey cabinets, white walls, mosaic tile floors, multi-coloured floor and flat-panel cabinets.
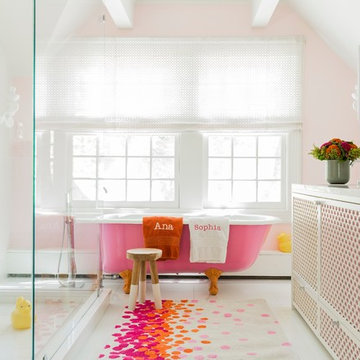
Michael J Lee
Photo of a transitional kids bathroom in Boston with a freestanding tub, multi-coloured tile, orange tile, pink tile and pink walls.
Photo of a transitional kids bathroom in Boston with a freestanding tub, multi-coloured tile, orange tile, pink tile and pink walls.
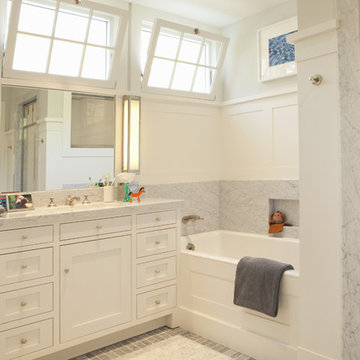
Karyn Millet Photography
Photo of a transitional kids bathroom in Los Angeles with an alcove tub.
Photo of a transitional kids bathroom in Los Angeles with an alcove tub.
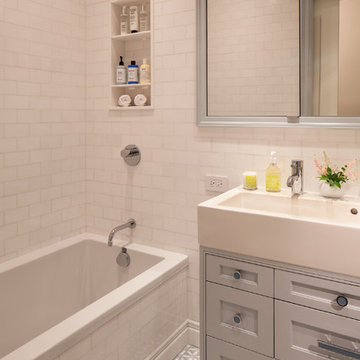
Three apartments were combined to create this 7 room home in Manhattan's West Village for a young couple and their three small girls. A kids' wing boasts a colorful playroom, a butterfly-themed bedroom, and a bath. The parents' wing includes a home office for two (which also doubles as a guest room), two walk-in closets, a master bedroom & bath. A family room leads to a gracious living/dining room for formal entertaining. A large eat-in kitchen and laundry room complete the space. Integrated lighting, audio/video and electric shades make this a modern home in a classic pre-war building.
Photography by Peter Kubilus
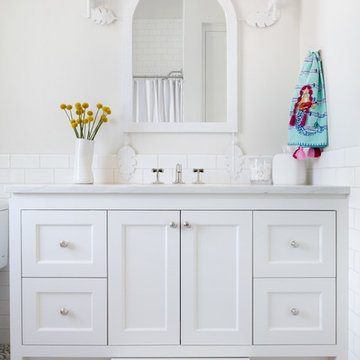
Austin Victorian by Chango & Co.
Architectural Advisement & Interior Design by Chango & Co.
Architecture by William Hablinski
Construction by J Pinnelli Co.
Photography by Sarah Elliott
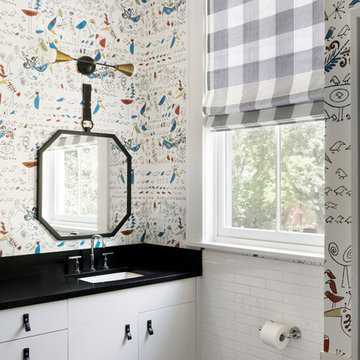
Spacecrafting, Inc.
Transitional kids bathroom in New York with flat-panel cabinets, white cabinets, multi-coloured walls, an undermount sink, black floor, white tile and subway tile.
Transitional kids bathroom in New York with flat-panel cabinets, white cabinets, multi-coloured walls, an undermount sink, black floor, white tile and subway tile.
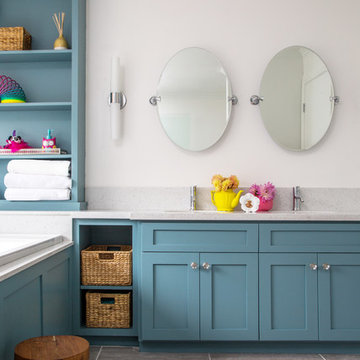
A colorful makeover for a little girl’s bathroom. The goal was to make bathtime more fun and enjoyable, so we opted for striking teal accents on the vanity and built-in. Balanced out by soft whites, grays, and woods, the space is bright and cheery yet still feels clean, spacious, and calming. Unique cabinets wrap around the room to maximize storage and save space for the tub and shower.
Cabinet color is Hemlock by Benjamin Moore.
Designed by Joy Street Design serving Oakland, Berkeley, San Francisco, and the whole of the East Bay.
For more about Joy Street Design, click here: https://www.joystreetdesign.com/
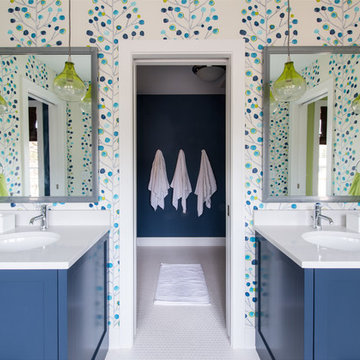
Photo of a transitional kids bathroom in Minneapolis with an undermount sink, shaker cabinets, blue cabinets, white tile and multi-coloured walls.
Kids Bathrooms Transitional Bathroom Design Ideas
1

