Transitional Bathroom Design Ideas
Refine by:
Budget
Sort by:Popular Today
141 - 160 of 11,186 photos
Item 1 of 3
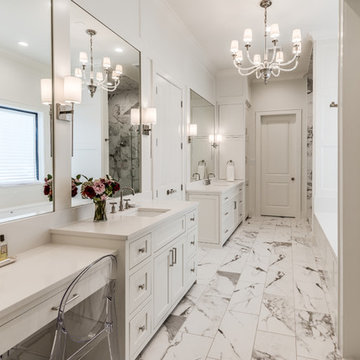
Inspiration for a large transitional master bathroom in Houston with shaker cabinets, white cabinets, gray tile, marble, white walls, marble floors, an undermount sink, engineered quartz benchtops, white benchtops and white floor.
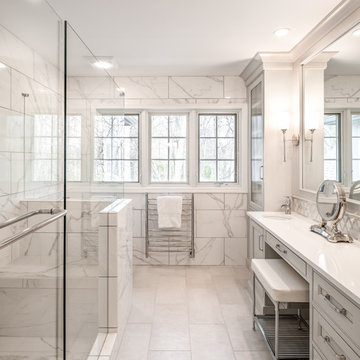
#shilohcabinetry
Shiloh Ward Flush Inset Maple in Repose Gray
Hanstone Royale Blanc Quartz tops
Florida Tile throughout
Large transitional master bathroom in Other with recessed-panel cabinets, grey cabinets, gray tile, grey walls, an undermount sink, a hinged shower door, white benchtops, ceramic tile, porcelain floors, engineered quartz benchtops and white floor.
Large transitional master bathroom in Other with recessed-panel cabinets, grey cabinets, gray tile, grey walls, an undermount sink, a hinged shower door, white benchtops, ceramic tile, porcelain floors, engineered quartz benchtops and white floor.
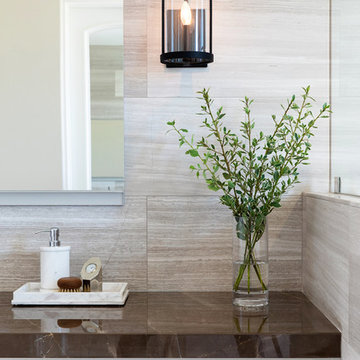
Photography: Jenny Siegwart
Design ideas for a mid-sized transitional master bathroom in San Diego with beaded inset cabinets, white cabinets, a corner tub, a corner shower, a bidet, white tile, marble, white walls, marble floors, an undermount sink, marble benchtops, white floor, a hinged shower door and brown benchtops.
Design ideas for a mid-sized transitional master bathroom in San Diego with beaded inset cabinets, white cabinets, a corner tub, a corner shower, a bidet, white tile, marble, white walls, marble floors, an undermount sink, marble benchtops, white floor, a hinged shower door and brown benchtops.
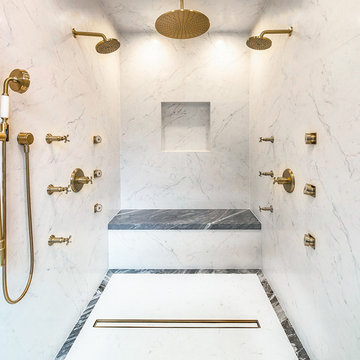
Sweetlake Interior Design Houston TX, Kenny Fenton, Lori Toups Fenton
Inspiration for an expansive transitional master bathroom in Houston with furniture-like cabinets, grey cabinets, a freestanding tub, a curbless shower, a wall-mount toilet, white tile, porcelain tile, white walls, porcelain floors, a drop-in sink, marble benchtops, white floor and a hinged shower door.
Inspiration for an expansive transitional master bathroom in Houston with furniture-like cabinets, grey cabinets, a freestanding tub, a curbless shower, a wall-mount toilet, white tile, porcelain tile, white walls, porcelain floors, a drop-in sink, marble benchtops, white floor and a hinged shower door.
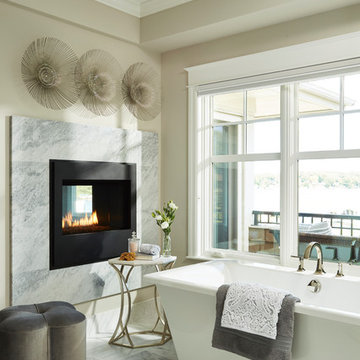
Hendel Homes
Alyssa Lee Photography
Expansive transitional master bathroom in Minneapolis with recessed-panel cabinets, white cabinets, a freestanding tub, a corner shower, a one-piece toilet, gray tile, marble, beige walls, marble floors, an undermount sink, quartzite benchtops, white floor, a hinged shower door and white benchtops.
Expansive transitional master bathroom in Minneapolis with recessed-panel cabinets, white cabinets, a freestanding tub, a corner shower, a one-piece toilet, gray tile, marble, beige walls, marble floors, an undermount sink, quartzite benchtops, white floor, a hinged shower door and white benchtops.
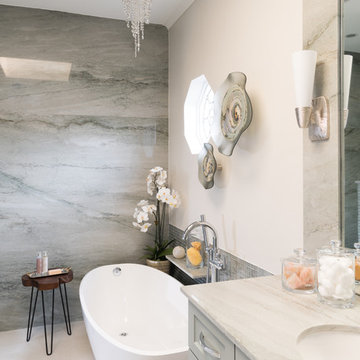
FIRST PLACE 2018 ASID DESIGN OVATION AWARD / MASTER BATH OVER $50,000. In addition to a much-needed update, the clients desired a spa-like environment for their Master Bath. Sea Pearl Quartzite slabs were used on an entire wall and around the vanity and served as this ethereal palette inspiration. Luxuries include a soaking tub, decorative lighting, heated floor, towel warmers and bidet. Michael Hunter
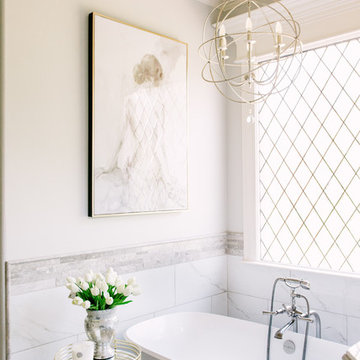
Paula Coldiron Photography.
AllSouth worked with a Birmingham designer on this Master Bath remodel. Our cabinet department director did the cabinets and vanity surfaces for this bathroom. It turned out beautiful!
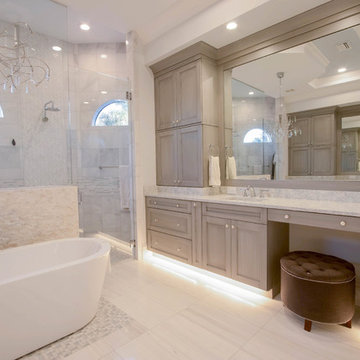
We are incredibly delighted to present the following project to our fans!
This full home remodel exemplifies luxury in every way. The expansive kitchen features two large islands perfect for prepping and servicing large gatherings, floor to ceiling cabinetry for abundant storage and display purposes, and Cambria quartz countertops for durability and luster. The master bath screams elegance with beautiful tile work throughout, which is easily visible through the large glass panes. The brushed stroke cabinetry adds contrast from the white soaking tub which is front and center. Truly a spa retreat that is a sanctuary.
We are so proud of our team for executing such a remarkable project! Let us know what you think!
Cabinetry:
R.D. Henry & Company - Door Styles: Naples/ Ralston Flat | Colors: Bark/ Dolphin Gray/ Harbor Gray Brushed / SW7006
Shiloh and Aspect Cabinetry - Door Styles: Metropolitan | Colors: Echo Ridge/ Natural Elm
Countertops by Sunmac Stone Specialists:
Cambria - Colors: Ella / Montgomery
Granite - Ocean Beige
Marble - Calcutta
Curava Recycled Glass Surfaces - Color: Himalaya
Hardware: Atlas Homewares - TK286PN/ TK288PN/ TK846PN/ 293-PN/ 292-PN/ 337-PN/ AP10-PN
Appliances by Monark Premium Appliance Co
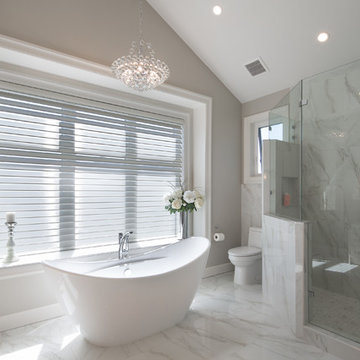
Andrew Fyfe
Design ideas for a large transitional master bathroom in Vancouver with recessed-panel cabinets, white cabinets, a freestanding tub, a corner shower, gray tile, ceramic tile, grey walls, marble floors, an undermount sink, marble benchtops, white floor and a hinged shower door.
Design ideas for a large transitional master bathroom in Vancouver with recessed-panel cabinets, white cabinets, a freestanding tub, a corner shower, gray tile, ceramic tile, grey walls, marble floors, an undermount sink, marble benchtops, white floor and a hinged shower door.
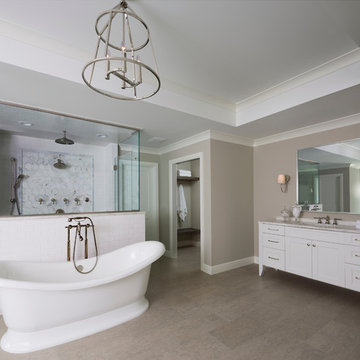
The master bathroom has grey walls and grey limestone tiles and features a 7' shower and roll top bath.
Design ideas for an expansive transitional master bathroom in Detroit with recessed-panel cabinets, white cabinets, a freestanding tub, a double shower, white tile, subway tile, grey walls, limestone floors, an undermount sink, marble benchtops, grey floor and a hinged shower door.
Design ideas for an expansive transitional master bathroom in Detroit with recessed-panel cabinets, white cabinets, a freestanding tub, a double shower, white tile, subway tile, grey walls, limestone floors, an undermount sink, marble benchtops, grey floor and a hinged shower door.
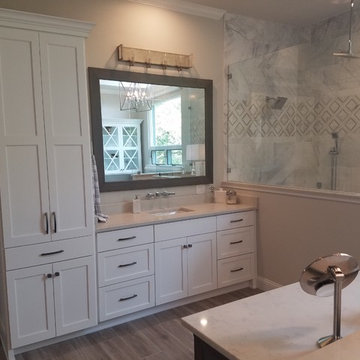
Large transitional master bathroom in Dallas with recessed-panel cabinets, white cabinets, an undermount tub, an open shower, a two-piece toilet, white tile, marble, beige walls, ceramic floors, an undermount sink, engineered quartz benchtops and an open shower.
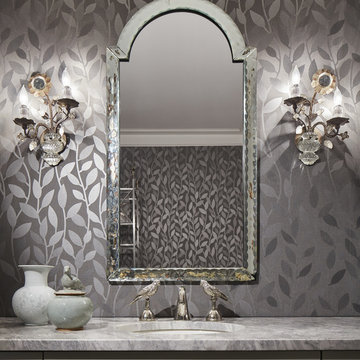
The main level bathroom contained a Carrera marble floor and a metal bird faucet fixture that the homeowners wanted to keep, so we polished the floors, and built new cabinetry around the treasured heirloom to show them at their best.
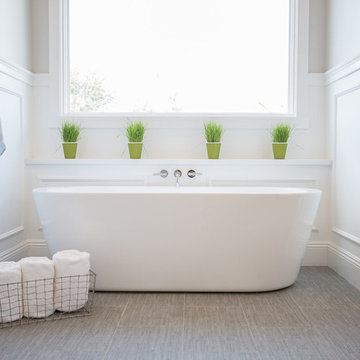
Lovely transitional style custom home in Scottsdale, Arizona. The high ceilings, skylights, white cabinetry, and medium wood tones create a light and airy feeling throughout the home. The aesthetic gives a nod to contemporary design and has a sophisticated feel but is also very inviting and warm. In part this was achieved by the incorporation of varied colors, styles, and finishes on the fixtures, tiles, and accessories. The look was further enhanced by the juxtapositional use of black and white to create visual interest and make it fun. Thoughtfully designed and built for real living and indoor/ outdoor entertainment.
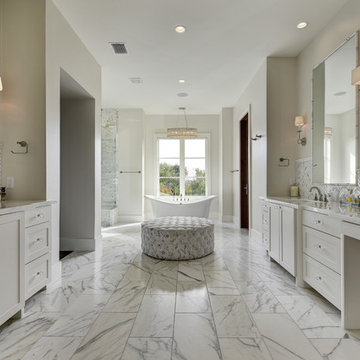
Twist Tours
Expansive transitional master bathroom in Austin with shaker cabinets, white cabinets, a freestanding tub, gray tile, white tile, stone tile, beige walls, marble floors, an undermount sink, marble benchtops, grey floor, an alcove shower and a hinged shower door.
Expansive transitional master bathroom in Austin with shaker cabinets, white cabinets, a freestanding tub, gray tile, white tile, stone tile, beige walls, marble floors, an undermount sink, marble benchtops, grey floor, an alcove shower and a hinged shower door.
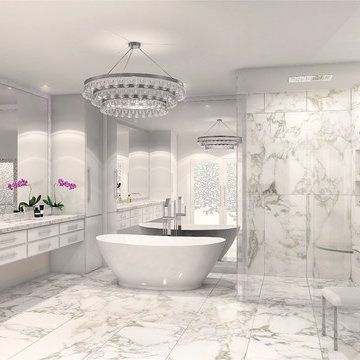
This was a complete remodel of an irregularly shaped bathroom with low ceilings in a Fort Lauderdale condo by Meredith Marlow Interiors. We moved plumbing and vents to raise the ceilings. We disguised and "straightened" the angular walls with millwork. The real concern was that since it was a condo, we had to keep the drains in the exact location while increasing the shower size and fitting in a free-standing tub.
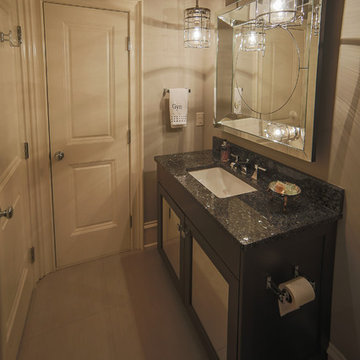
The "exercise restroom" contains custom-designed cabinets with frosted glass fronts and industrial pendants. A heavy beveled square mirror compliments the Blue Pearl granite and glass listello of the shower, as well as the gym floor which is black with gray speckles.
Designed by Melodie Durham of Durham Designs & Consulting, LLC. Photo by Livengood Photographs [www.livengoodphotographs.com/design].

Beautiful, light and bright master bath.
Design ideas for a mid-sized transitional master bathroom in Boise with shaker cabinets, a freestanding tub, a double shower, a one-piece toilet, marble, white walls, ceramic floors, an undermount sink, engineered quartz benchtops, grey floor, a hinged shower door, white benchtops, an enclosed toilet, a double vanity and a built-in vanity.
Design ideas for a mid-sized transitional master bathroom in Boise with shaker cabinets, a freestanding tub, a double shower, a one-piece toilet, marble, white walls, ceramic floors, an undermount sink, engineered quartz benchtops, grey floor, a hinged shower door, white benchtops, an enclosed toilet, a double vanity and a built-in vanity.

This is an example of a mid-sized transitional master bathroom in DC Metro with beaded inset cabinets, brown cabinets, a freestanding tub, a curbless shower, a two-piece toilet, beige tile, marble, beige walls, marble floors, an undermount sink, marble benchtops, grey floor, a hinged shower door, white benchtops, a shower seat, a double vanity and a built-in vanity.

This award winning master bath update features a floating vanity with concrete top and a full wet room.
Inspiration for a large transitional master wet room bathroom in Indianapolis with flat-panel cabinets, brown cabinets, a freestanding tub, a two-piece toilet, beige tile, subway tile, beige walls, slate floors, an undermount sink, concrete benchtops, grey floor, a hinged shower door, grey benchtops, a shower seat, a double vanity and a floating vanity.
Inspiration for a large transitional master wet room bathroom in Indianapolis with flat-panel cabinets, brown cabinets, a freestanding tub, a two-piece toilet, beige tile, subway tile, beige walls, slate floors, an undermount sink, concrete benchtops, grey floor, a hinged shower door, grey benchtops, a shower seat, a double vanity and a floating vanity.

The gorgeous modern primary bath is everything the homeowners had hoped for, including heated floors, a glass enclosed walk in shower, marble flooring and wainscot and a freestanding soaking tub. The double vanity is custom designed for the homeowners storage needs and the new windows bring lots of natural light into this new space.
Transitional Bathroom Design Ideas
8