All Showers Transitional Bathroom Design Ideas
Refine by:
Budget
Sort by:Popular Today
161 - 180 of 123,209 photos
Item 1 of 3

With a mix of bright and dark tones with wooden features, this guest bathroom in Anaheim CA gives off an inviting yet cozy personality.
Small transitional 3/4 bathroom in Orange County with flat-panel cabinets, medium wood cabinets, an alcove shower, a one-piece toilet, subway tile, grey walls, ceramic floors, an integrated sink, grey floor, a hinged shower door, white benchtops, a single vanity and a built-in vanity.
Small transitional 3/4 bathroom in Orange County with flat-panel cabinets, medium wood cabinets, an alcove shower, a one-piece toilet, subway tile, grey walls, ceramic floors, an integrated sink, grey floor, a hinged shower door, white benchtops, a single vanity and a built-in vanity.
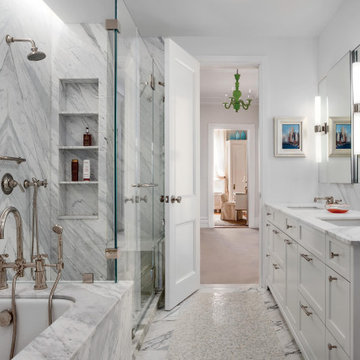
Design ideas for a transitional bathroom in New York with shaker cabinets, white cabinets, an undermount tub, a corner shower, white walls, an undermount sink, white floor, a hinged shower door, white benchtops, a single vanity and a built-in vanity.

Light and Airy shiplap bathroom was the dream for this hard working couple. The goal was to totally re-create a space that was both beautiful, that made sense functionally and a place to remind the clients of their vacation time. A peaceful oasis. We knew we wanted to use tile that looks like shiplap. A cost effective way to create a timeless look. By cladding the entire tub shower wall it really looks more like real shiplap planked walls.
The center point of the room is the new window and two new rustic beams. Centered in the beams is the rustic chandelier.
Design by Signature Designs Kitchen Bath
Contractor ADR Design & Remodel
Photos by Gail Owens

The walk-in shower is extremely inviting as the flooring continues seamlessly into the space. The carefully positioned hand shower, shower niche, and grab bars make it easy for shower assistance when needed.

Design ideas for a small transitional kids bathroom in Salt Lake City with shaker cabinets, blue cabinets, an alcove tub, an alcove shower, a one-piece toilet, beige tile, ceramic tile, beige walls, slate floors, a drop-in sink, engineered quartz benchtops, black floor, a shower curtain, white benchtops, a single vanity and a freestanding vanity.

Mid-sized transitional bathroom in Philadelphia with shaker cabinets, black cabinets, an alcove tub, an alcove shower, a two-piece toilet, white tile, ceramic tile, grey walls, ceramic floors, an integrated sink, marble benchtops, black floor, a shower curtain, white benchtops, a single vanity and a freestanding vanity.

This is an example of a mid-sized transitional kids bathroom in San Francisco with flat-panel cabinets, white cabinets, a corner shower, a one-piece toilet, beige tile, porcelain tile, grey walls, porcelain floors, an undermount sink, quartzite benchtops, grey floor, a hinged shower door, white benchtops, a niche, a double vanity and a floating vanity.
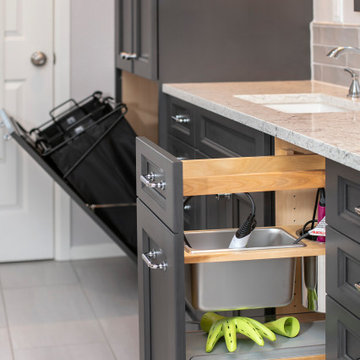
High contrast, high class. The dark grey cabinets (Decor Cabinets finish: bonfire smoke, Top Knobs hardware) and dark grey shower tile (Daltile), contrast with chrome fixtures (Moen & Delta), light grey tile accents, off-white floor tile, and quartz slabs (Pental Surfaces) for the countertop, bench, niches and half-wall caps.

This project was not only full of many bathrooms but also many different aesthetics. The goals were fourfold, create a new master suite, update the basement bath, add a new powder bath and my favorite, make them all completely different aesthetics.
Primary Bath-This was originally a small 60SF full bath sandwiched in between closets and walls of built-in cabinetry that blossomed into a 130SF, five-piece primary suite. This room was to be focused on a transitional aesthetic that would be adorned with Calcutta gold marble, gold fixtures and matte black geometric tile arrangements.
Powder Bath-A new addition to the home leans more on the traditional side of the transitional movement using moody blues and greens accented with brass. A fun play was the asymmetry of the 3-light sconce brings the aesthetic more to the modern side of transitional. My favorite element in the space, however, is the green, pink black and white deco tile on the floor whose colors are reflected in the details of the Australian wallpaper.
Hall Bath-Looking to touch on the home's 70's roots, we went for a mid-mod fresh update. Black Calcutta floors, linear-stacked porcelain tile, mixed woods and strong black and white accents. The green tile may be the star but the matte white ribbed tiles in the shower and behind the vanity are the true unsung heroes.

Start your day surrounded by rainbows, what could be better than that? With an array of colors, this rainbow bathroom tile is sure to make every day bright!
DESIGN
Brittany Buchser
PHOTOS
Cameron Behbahany
INSTALLER
C. Cook LLC, Custom Interiors
LOCATION
Portland, OR
Tile Shown: 3x12 in White Wash, Amalfi Coast, Glacier Bay, Lemon Cream, Koi, Sorbet, Desert Bloom, Turquoise, Neptune

Photo of a transitional master bathroom in San Francisco with recessed-panel cabinets, black cabinets, a freestanding tub, an alcove shower, marble benchtops, multi-coloured floor, a hinged shower door, multi-coloured benchtops, a double vanity, a built-in vanity and planked wall panelling.
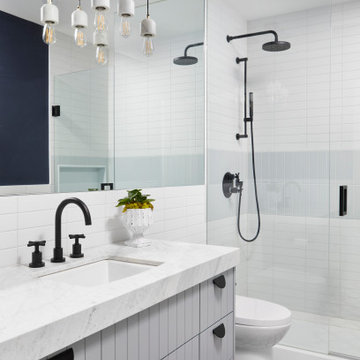
Photo of a small transitional bathroom in Toronto with flat-panel cabinets, grey cabinets, an alcove shower, white tile, an undermount sink, multi-coloured floor, white benchtops, a single vanity and a built-in vanity.

The outdated jacuzzi tub and builder grade shower were removed to create a large curbless walk-in shower.
The main focal point of the room is the back wall of the shower which is done in Hampton Carrara Geo Mosaic Marble Tile with rectangular Legno accents. To balance the budget, the side walls were done in Carrara Gris Porcelain Gloss 12x24 tile. The entire bathroom floor is done in 12x24 Hampton Carrara Antique Brushed Marble. It gives the floor a nice texture

Transitional master bathroom in Seattle with shaker cabinets, medium wood cabinets, a freestanding tub, a curbless shower, gray tile, white tile, marble, white walls, marble floors, an undermount sink, engineered quartz benchtops, multi-coloured floor, an open shower, grey benchtops, a double vanity and a floating vanity.
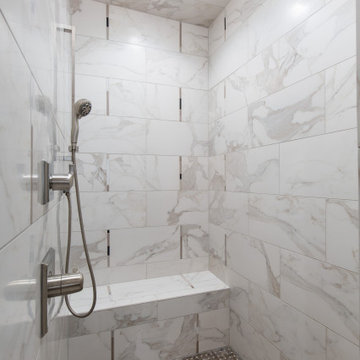
A large master bathroom with dark stained dual vanities and a large soaking tub with a custom arched ceiling. Marble style porcelain style floors combined with dark stained cabinetry give the bathroom an elegant, timeless feel. A custom steam shower was a client must-have.
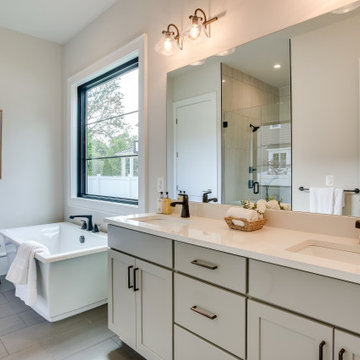
Design ideas for a transitional master bathroom in DC Metro with shaker cabinets, beige cabinets, a freestanding tub, an alcove shower, beige tile, white walls, an undermount sink, engineered quartz benchtops, beige floor, a hinged shower door, white benchtops, a double vanity and a built-in vanity.
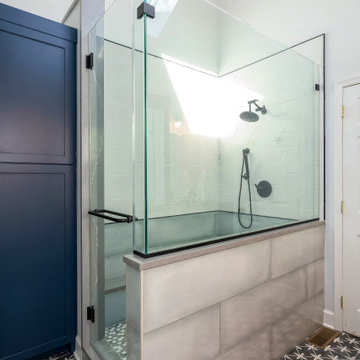
Photo of a mid-sized transitional master bathroom in Philadelphia with shaker cabinets, blue cabinets, an alcove shower, a two-piece toilet, white tile, porcelain tile, grey walls, porcelain floors, an undermount sink, engineered quartz benchtops, grey floor, a hinged shower door, grey benchtops, a shower seat, a double vanity and a built-in vanity.

Photo of a large transitional master bathroom in Boston with recessed-panel cabinets, white cabinets, a freestanding tub, a corner shower, a two-piece toilet, white tile, marble, white walls, marble floors, an undermount sink, engineered quartz benchtops, white floor, a hinged shower door, white benchtops, an enclosed toilet, a double vanity and a built-in vanity.

The cool gray tones of this master bath design in Gainesville set the backdrop for a soothing space in this home. The large alcove shower with a frameless glass door and linear drain creates a bright, relaxing space with both a rainfall and handheld Kohler showerhead. The shower also includes glass corner shelves for handy storage and a grab bar. The shower and bathroom floor are both tiled in Daltile Florentine porcelain tile with striking white and gray tones, giving the entire space a fluid feel. The Shiloh Cabinetry vanity and linen cabinet in a light gray wood finish are accented by Richelieu hardware. The vanity is topped by an engineered quartz countertop, undermount sink, and Delta Faucet, along with Glasscrafters medicine cabinet and wall sconces. A half wall separates the vanity from a Toto Drake II toilet, completing the bath design.

The simple, neutral palette of this Master Bathroom creates a serene atmosphere. The custom vanity allows for additional storage while bringing added warmth to the space.
All Showers Transitional Bathroom Design Ideas
9