Transitional Bathroom Design Ideas with a Double Vanity
Refine by:
Budget
Sort by:Popular Today
101 - 120 of 19,225 photos
Item 1 of 3
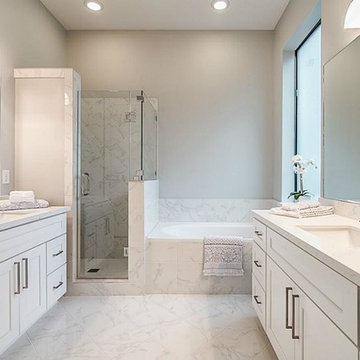
Mid-sized transitional master bathroom in Houston with flat-panel cabinets, white cabinets, a drop-in tub, a shower/bathtub combo, white tile, porcelain tile, grey walls, porcelain floors, an undermount sink, engineered quartz benchtops, white floor, a hinged shower door, white benchtops, a double vanity and a built-in vanity.
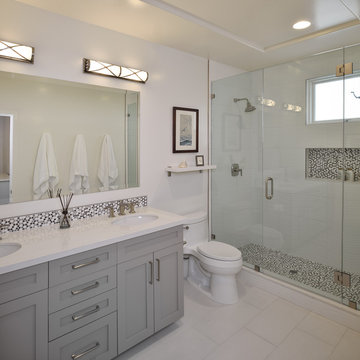
This bathroom underwent a full renovation and we converted a tub into a walk in shower. The shower walls are clad in a large format porcelain tile with a distinct wave pattern. The accent tile is a small multicolored penny round .
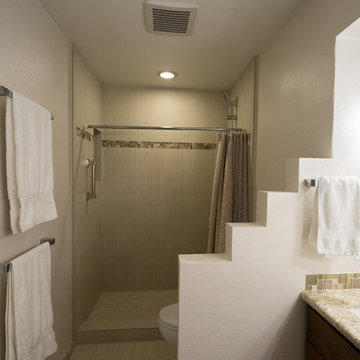
This master bathroom remodel features a Starmark maple cappuccino "Roseville" vanity with rectangle undermount sinks. The Strands "Oyster" tile with beige grout creates a warm feeling for this bathroom. Uniquely, his bathroom features a step-down pony wall which separates the room nicely. Photos by John Gerson. www.choosechi.com
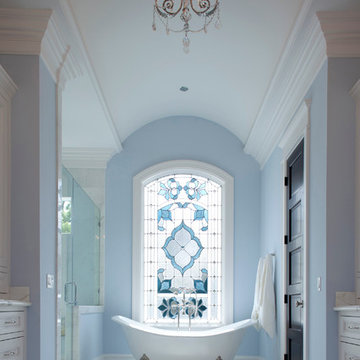
Felix Sanchez
This is an example of a large transitional master bathroom in Houston with a claw-foot tub, recessed-panel cabinets, white cabinets, an alcove shower, white tile, blue walls, marble floors, marble benchtops, white floor, a hinged shower door, white benchtops and a double vanity.
This is an example of a large transitional master bathroom in Houston with a claw-foot tub, recessed-panel cabinets, white cabinets, an alcove shower, white tile, blue walls, marble floors, marble benchtops, white floor, a hinged shower door, white benchtops and a double vanity.

Inspiration for a transitional master bathroom in San Diego with shaker cabinets, medium wood cabinets, a freestanding tub, an alcove shower, gray tile, white tile, marble, white walls, an undermount sink, marble benchtops, grey floor, multi-coloured benchtops, a shower seat, a double vanity and a built-in vanity.
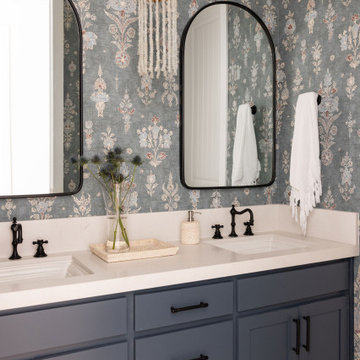
This is an example of a transitional 3/4 bathroom in Sacramento with blue cabinets, engineered quartz benchtops, a double vanity and a built-in vanity.

Mid-sized transitional master bathroom in San Diego with white cabinets, a freestanding tub, an alcove shower, green tile, ceramic tile, white walls, porcelain floors, an undermount sink, engineered quartz benchtops, white floor, a hinged shower door, grey benchtops, a double vanity, a built-in vanity and shaker cabinets.
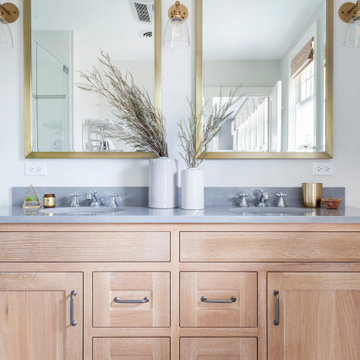
This project is a good example of what can be done with a little refresh. Sometimes parts of your space work well and parts don’t, so a full gut and replace might not make sense. That was the case here.
After living with it for a decade or so realized they would really prefer two sinks in the vanity. Since there were two windows in the bathroom, we decided to eliminate the window to the left of the current vanity and replace with it with a longer run of cabinets.
The other window is to the right of the vanity let’s in beautiful morning light. The window we removed was a northern exposure and its location under an eave didn’t allow for much light, so it was the perfect solution!
In addition to the new vanity, we also changed out the countertop, added new mirrors and lighting, and changed out the tile floor to a larger hex with fewer grout lines. This adds a brighter more modern look while still maintaining the vintage feel of the room.
The shower was in great shape, so we left that as is except for swapping out the shower floor tile to match the main floor and adding a more updated decorative mosaic tile. We added a new toilet and for a bit of luxury a heated towel bar.
Designed by: Susan Klimala, CKD, CBD
Photography by: LOMA Studios
For more information on kitchen and bath design ideas go to: www.kitchenstudio-ge.com
Project Year: 2020
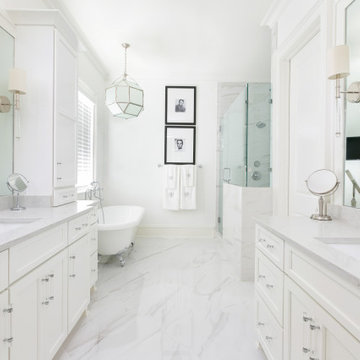
This is an example of a large transitional master bathroom in Charleston with recessed-panel cabinets, white cabinets, a claw-foot tub, white walls, an undermount sink, white floor, grey benchtops, a double vanity, a built-in vanity, an open shower, black and white tile, ceramic tile, ceramic floors, engineered quartz benchtops, a hinged shower door and an enclosed toilet.
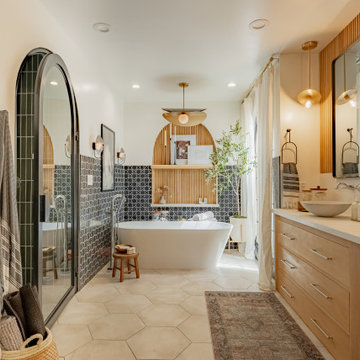
Inspiration for a large transitional master bathroom in Phoenix with flat-panel cabinets, light wood cabinets, a freestanding tub, an alcove shower, a bidet, black tile, ceramic tile, white walls, ceramic floors, a vessel sink, quartzite benchtops, beige floor, a hinged shower door, white benchtops, a shower seat, a double vanity, a built-in vanity and wood walls.
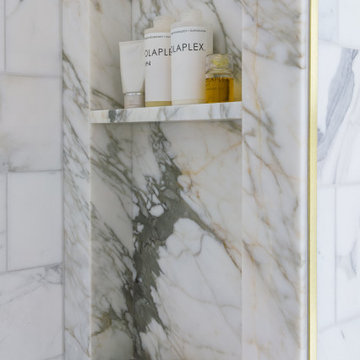
THE SETUP
Located in a luxury high rise in Chicago’s Gold Coast Neighborhood, the condo’s existing primary bath was “fine,” but a bit underwhelming. It was a sea of beige, with very little personality or drama. The client is very well traveled, and wanted the space to feel luxe and glamorous, like a bath in a fine European hotel.
Design objectives:
- Add loads of beautiful high end finishes
- Create drama and contrast
- Create luxe showering and bathing experiences
- Improve storage for toiletries and essentials
THE REMODEL
Design challenges:
- Unable to reconfigure layout due to location in the high rise
- Seek out unique, dramatic tile materials
- Introduce “BLING”
- Find glamorous lighting
Design solutions:
- Keep existing layout, with change from built in to free-standing tub
- Gorgeous Calacatta gold marble was our inspiration
- Ornate Art deco marble mosaic to be the focal point, with satin gold accents to create shimmer
- Glass and crystal light fixtures add the needed sparkle
THE RENEWED SPACE
After the remodel began, our client’s vision for her bath took a turn that was inspired by a trip to Paris. Initially, the plan was a modest design to allocate resources for her kitchen’s marble slabs… but then she had a vision while admiring the marble bathroom of her Parisian hotel.
She was determined to infuse her bathroom with the same sense of luxury. They went back to the drawing board and started over with all-marble.
Her new stunning bath space radiates glamour and sophistication. The “bling” flows to her bedroom where we matched the gorgeous custom wall treatment that mimics grasscloth on an accent wall. With its marble landscape, shimmering tile and walls, the primary bath’s ambiance creates a swanky hotel feel that our client adores and considers her sanctuary.
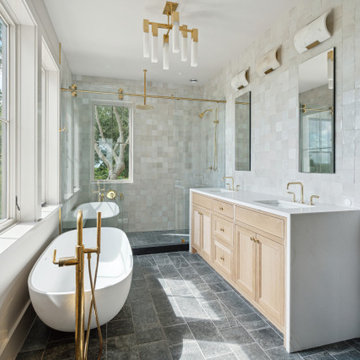
Master bathroom featuring tumbled porcelain tile in a varied pattern, hidden tileable linear drain, freestanding tub with brass floor-mounted filler, handmade Moroccan zellige tile on the shower walls, a floating marble shower bench, and unlacquered brass fixtures.
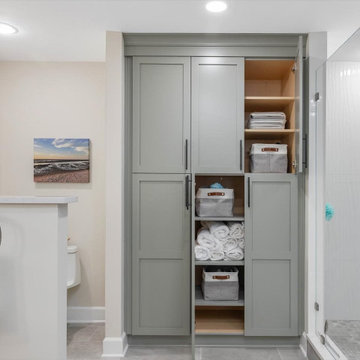
Nancy Knickerbocker of Reico Kitchen and Bath in Southern Pines, NC collaborated with Tod Reid to design a transitional styled inspired a primary and guest bathroom featuring Masterpiece and Ultracraft cabinetry.
For the primary bathroom, the vanity cabinets are Masterpiece in the Martel door style in Maple with a Shortbread finish, complimented by Silestone Calacatta Gold countertops. A linen cabinet in Ultracraft in the Avon door style with a Moon Bay finish completes the design.
The primary bathroom also includes a Tile Inc. Glacier Wave Gloss shower wall tile and Bakersfield Pumice bath and shower floor tile.
The guest bathroom vanity cabinets are Masterpiece in the Ganon door style with a Dove White finish complemented with Silestone Miami White countertops. The design also includes Watercolors O'Keefe shower wall tile, Canvas White Subway wall end tile and Bakersfield Pumice bath and shower floor tile.
Both bathrooms feature Kohler plumbing fixtures and accessories.
"I enjoyed working with these clients. They had clear goals for their projects, and I believe we achieved them! In the primary bath, we enlarged the shower by removing a garden tub. Opting for large glass panels highlights the wave tile and creates an open feel. We also replaced the water closet door with a knee wall for privacy and replaced the linen closet with colorful cabinetry, making the space more functional. The tall cabinet on the left now includes two laundry hampers, and the black hardware ties everything together nicely," said Nancy.
"The guest bathroom, located just off the main living area, sees frequent use. We replaced the existing tub/shower combination with a shower only. The watercolor tiles on the back wall steal the show whenever the door is open, adding a beautiful focal point to the space."
Photo courtesy of ShowSpaces Photography.

Our clients relocated to Ann Arbor and struggled to find an open layout home that was fully functional for their family. We worked to create a modern inspired home with convenient features and beautiful finishes.
This 4,500 square foot home includes 6 bedrooms, and 5.5 baths. In addition to that, there is a 2,000 square feet beautifully finished basement. It has a semi-open layout with clean lines to adjacent spaces, and provides optimum entertaining for both adults and kids.
The interior and exterior of the home has a combination of modern and transitional styles with contrasting finishes mixed with warm wood tones and geometric patterns.

From the contrasting blue tile to the sleek standing tub, this primary bathroom truly has it all.
Inspiration for a transitional bathroom in Chicago with ceramic tile, porcelain floors, recessed-panel cabinets, black cabinets, a freestanding tub, blue tile, white walls, an undermount sink, grey floor, white benchtops, a double vanity and planked wall panelling.
Inspiration for a transitional bathroom in Chicago with ceramic tile, porcelain floors, recessed-panel cabinets, black cabinets, a freestanding tub, blue tile, white walls, an undermount sink, grey floor, white benchtops, a double vanity and planked wall panelling.
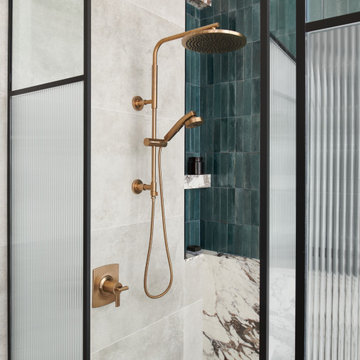
Design ideas for a large transitional master bathroom in Toronto with flat-panel cabinets, medium wood cabinets, a freestanding tub, a corner shower, a wall-mount toilet, green tile, porcelain tile, green walls, porcelain floors, an undermount sink, engineered quartz benchtops, grey floor, a hinged shower door, beige benchtops, a niche, a double vanity and a built-in vanity.
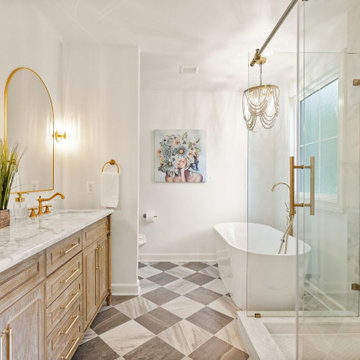
primary bathroom that makes a splash
Large transitional master bathroom in DC Metro with brown cabinets, a freestanding tub, a corner shower, marble benchtops, a sliding shower screen, a niche, a double vanity and a freestanding vanity.
Large transitional master bathroom in DC Metro with brown cabinets, a freestanding tub, a corner shower, marble benchtops, a sliding shower screen, a niche, a double vanity and a freestanding vanity.

Inspiration for a large transitional master bathroom in New York with shaker cabinets, blue cabinets, a corner shower, a two-piece toilet, white tile, porcelain tile, blue walls, porcelain floors, an undermount sink, engineered quartz benchtops, white floor, an open shower, white benchtops, a niche, a double vanity and a built-in vanity.
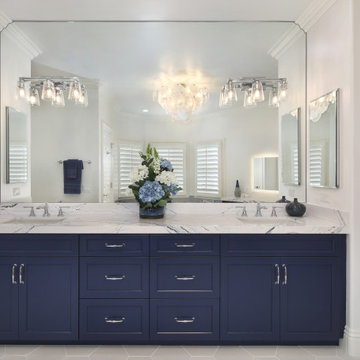
The gorgeous blue custom cabinetry topped with unique Quartz countertops make an impressive first impression in this primary bath. The two person shower, equipped with a steam unit allow for relaxing after a long day while the beautiful soaking tub creates the perfect space for winding down. Specialty storage abounds and the custom make up area provides useful storage and even a lighted mirror. Each sink has a light & bright wall sconce with custom cutouts into the massive mirror. There's another full length dressing mirror near the make up table. The showstopper may be the gorgeous custom built chandelier in the center of this incredible space!

123 Remodeling’s design-build team gave this bathroom in Bucktown (Chicago, IL) a facelift by installing new tile, mirrors, light fixtures, and a new countertop. We reused the existing vanity, shower fixtures, faucets, and toilet that were all in good condition. We incorporated a beautiful blue blended tile as an accent wall to pop against the rest of the neutral tiles. Lastly, we added a shower bench and a sliding glass shower door giving this client the coastal bathroom of their dreams.
Transitional Bathroom Design Ideas with a Double Vanity
6

