Transitional Bathroom Design Ideas with a Japanese Tub
Refine by:
Budget
Sort by:Popular Today
21 - 40 of 207 photos
Item 1 of 3
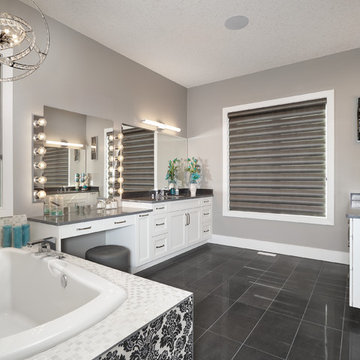
This bathroom is larger than life. Love that there is a separate vanity for him and her. Also beginning to notice the fabulous clocks that are in a few of these spaces. We are so use to our cellphones being our watch, but why not add one to each room, glam up the walls with some time-telling style. Liking the subtle detail of the bevel edge on the larger mirrors on each side by the sinks. Just gives such a large mirror a more elegant touch. The demask pattern on the side of the tub, would would've thought to accent the side of the tub. That is a great way to add some pop without committing to a whole wall or just wanting your personality to shine just a little. Or maybe it was the compromise between the husband and wife on where they were going to place the bold patter. Either way, great styling feature!
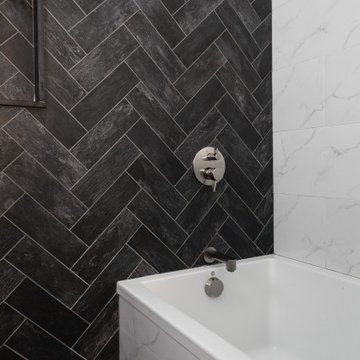
Design Principal: Justene Spaulding
Junior Designer: Keegan Espinola
Photography: Joyelle West
Design ideas for a mid-sized transitional master bathroom in Boston with flat-panel cabinets, light wood cabinets, a japanese tub, a two-piece toilet, beige tile, stone tile, beige walls, slate floors, an undermount sink, engineered quartz benchtops, black floor, a hinged shower door, white benchtops, a niche, a single vanity, a freestanding vanity and panelled walls.
Design ideas for a mid-sized transitional master bathroom in Boston with flat-panel cabinets, light wood cabinets, a japanese tub, a two-piece toilet, beige tile, stone tile, beige walls, slate floors, an undermount sink, engineered quartz benchtops, black floor, a hinged shower door, white benchtops, a niche, a single vanity, a freestanding vanity and panelled walls.
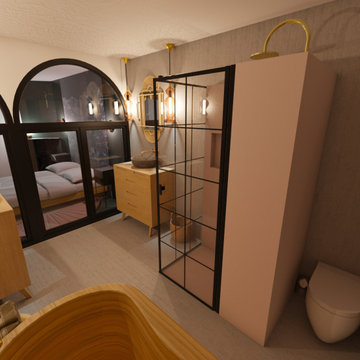
This is an example of a large transitional bathroom in Paris with a japanese tub, a curbless shower, a wall-mount toilet, pink tile, mosaic tile, grey walls, concrete floors, a trough sink, wood benchtops, grey floor, a hinged shower door, brown benchtops and an enclosed toilet.
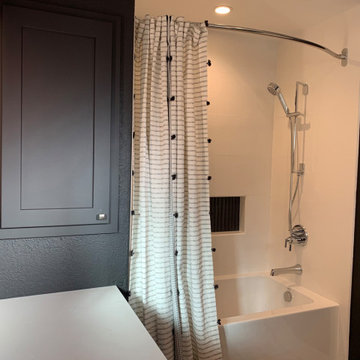
Design ideas for a small transitional master bathroom in San Francisco with a japanese tub, an alcove shower, black walls, a drop-in sink, a shower curtain, white benchtops, a single vanity and a built-in vanity.
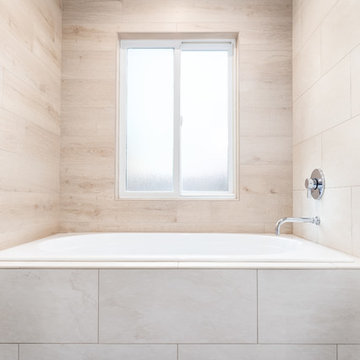
Jesse Beer Photography
Large transitional master bathroom in San Francisco with flat-panel cabinets, a japanese tub, a shower/bathtub combo, a two-piece toilet, beige tile, a vessel sink, a hinged shower door and blue benchtops.
Large transitional master bathroom in San Francisco with flat-panel cabinets, a japanese tub, a shower/bathtub combo, a two-piece toilet, beige tile, a vessel sink, a hinged shower door and blue benchtops.
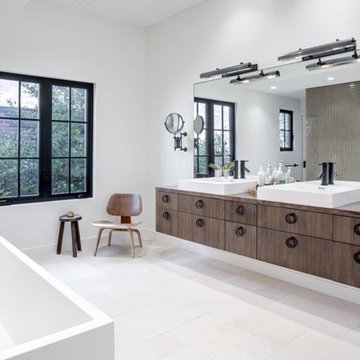
Charles Davis Smith
Photo of a large transitional master bathroom in Dallas with flat-panel cabinets, dark wood cabinets, a japanese tub, gray tile, ceramic tile, white walls, cement tiles, a vessel sink, wood benchtops, white floor and brown benchtops.
Photo of a large transitional master bathroom in Dallas with flat-panel cabinets, dark wood cabinets, a japanese tub, gray tile, ceramic tile, white walls, cement tiles, a vessel sink, wood benchtops, white floor and brown benchtops.
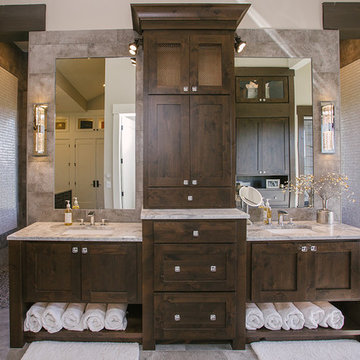
Custom bathroom cabinetry with beautiful dual sink vanity.
Photo of a mid-sized transitional master bathroom in Portland with shaker cabinets, dark wood cabinets, a japanese tub, an open shower, gray tile, stone tile, beige walls, ceramic floors, a drop-in sink, grey floor, an open shower, white benchtops, a double vanity and a built-in vanity.
Photo of a mid-sized transitional master bathroom in Portland with shaker cabinets, dark wood cabinets, a japanese tub, an open shower, gray tile, stone tile, beige walls, ceramic floors, a drop-in sink, grey floor, an open shower, white benchtops, a double vanity and a built-in vanity.
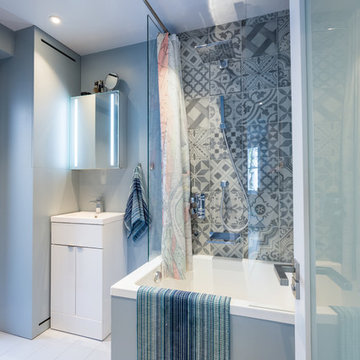
Belle Imaging
Design ideas for a small transitional bathroom in London with a japanese tub, gray tile, cement tile, grey walls, painted wood floors and white floor.
Design ideas for a small transitional bathroom in London with a japanese tub, gray tile, cement tile, grey walls, painted wood floors and white floor.
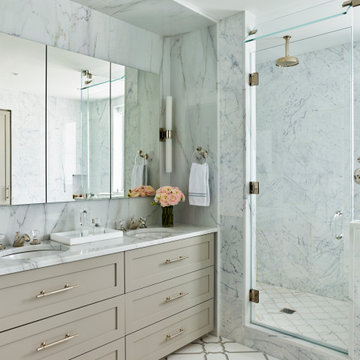
Gorgeous master bathroom with marble mosaic, marble slabs surround and waterworks bath fittings.
Large transitional master bathroom in New York with shaker cabinets, grey cabinets, a japanese tub, a one-piece toilet, white tile, marble, white walls, marble floors, an undermount sink, marble benchtops, white floor, a hinged shower door, white benchtops, an enclosed toilet, a double vanity and a built-in vanity.
Large transitional master bathroom in New York with shaker cabinets, grey cabinets, a japanese tub, a one-piece toilet, white tile, marble, white walls, marble floors, an undermount sink, marble benchtops, white floor, a hinged shower door, white benchtops, an enclosed toilet, a double vanity and a built-in vanity.
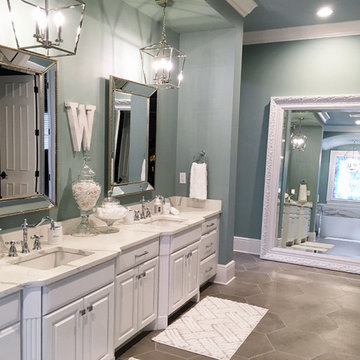
Inspiration for a large transitional master bathroom in Orlando with raised-panel cabinets, white cabinets, a japanese tub, an alcove shower, gray tile, porcelain tile, blue walls, porcelain floors, an undermount sink, engineered quartz benchtops, grey floor, a hinged shower door, white benchtops, a niche, a double vanity, a built-in vanity and vaulted.
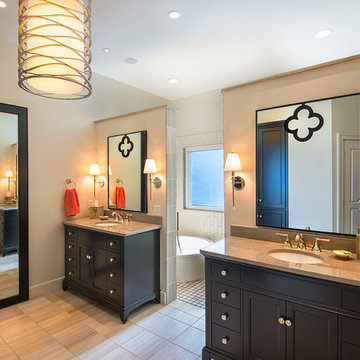
The new master bath features his and hers vanities and a wet room with shower and Japanese soaking tub.
Photography: Jason Stemple
This is an example of a mid-sized transitional master bathroom in Charleston with furniture-like cabinets, dark wood cabinets, a japanese tub, white tile, an undermount sink, a shower/bathtub combo, porcelain tile, beige walls, ceramic floors, marble benchtops, beige floor and an open shower.
This is an example of a mid-sized transitional master bathroom in Charleston with furniture-like cabinets, dark wood cabinets, a japanese tub, white tile, an undermount sink, a shower/bathtub combo, porcelain tile, beige walls, ceramic floors, marble benchtops, beige floor and an open shower.
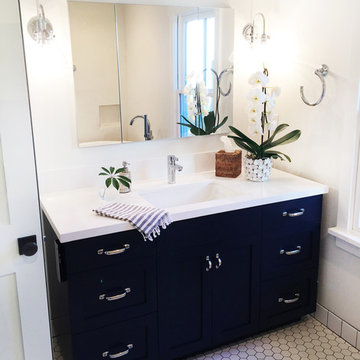
Inspiration for a mid-sized transitional master wet room bathroom in Santa Barbara with shaker cabinets, blue cabinets, a japanese tub, a one-piece toilet, white tile, porcelain tile, white walls, porcelain floors, an undermount sink and engineered quartz benchtops.
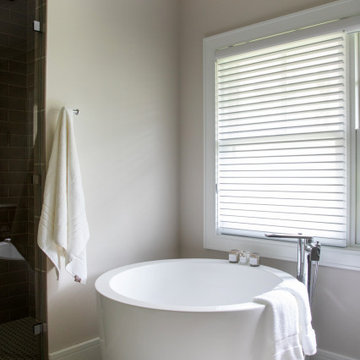
Large transitional master bathroom in Milwaukee with flat-panel cabinets, brown cabinets, a japanese tub, an alcove shower, white tile, ceramic tile, white walls, porcelain floors, an undermount sink, engineered quartz benchtops, white floor, a hinged shower door, white benchtops, an enclosed toilet, a double vanity and a built-in vanity.
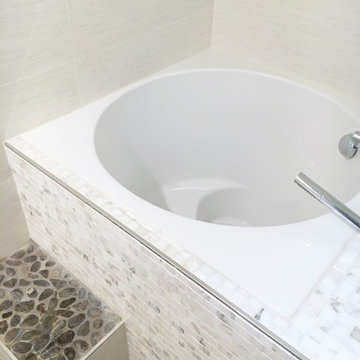
Japanese style soaking tub with tile surround in broken joint marble.
This is an example of a transitional bathroom in Philadelphia with a japanese tub, a one-piece toilet, porcelain tile and engineered quartz benchtops.
This is an example of a transitional bathroom in Philadelphia with a japanese tub, a one-piece toilet, porcelain tile and engineered quartz benchtops.
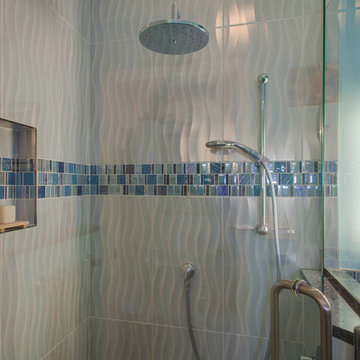
RE Home Photography, Marshall Sheppard
Photo of a mid-sized transitional 3/4 bathroom in Tampa with flat-panel cabinets, white cabinets, a japanese tub, a corner shower, a two-piece toilet, multi-coloured tile, mosaic tile, blue walls, marble floors, an undermount sink, granite benchtops, grey floor and a hinged shower door.
Photo of a mid-sized transitional 3/4 bathroom in Tampa with flat-panel cabinets, white cabinets, a japanese tub, a corner shower, a two-piece toilet, multi-coloured tile, mosaic tile, blue walls, marble floors, an undermount sink, granite benchtops, grey floor and a hinged shower door.
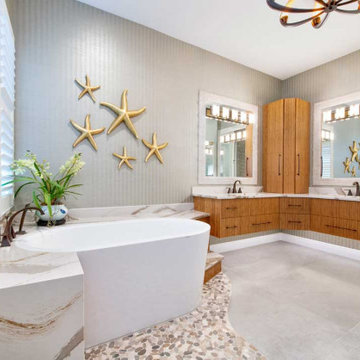
The Japanese soaking tub was designed with built-in stairs and the tub deck was designed using the same Cambria and bamboo finishes as the vanity. The floor around the bathtub was accented with Riverstone pebble tile flooring that flows into the adjacent open shower to tie the two spaces together.
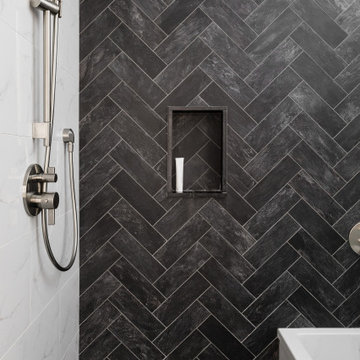
Design Principal: Justene Spaulding
Junior Designer: Keegan Espinola
Photography: Joyelle West
Inspiration for a mid-sized transitional master bathroom in Boston with flat-panel cabinets, light wood cabinets, a japanese tub, a two-piece toilet, beige tile, stone tile, beige walls, slate floors, an undermount sink, engineered quartz benchtops, black floor, a hinged shower door, white benchtops, a niche, a single vanity, a freestanding vanity and panelled walls.
Inspiration for a mid-sized transitional master bathroom in Boston with flat-panel cabinets, light wood cabinets, a japanese tub, a two-piece toilet, beige tile, stone tile, beige walls, slate floors, an undermount sink, engineered quartz benchtops, black floor, a hinged shower door, white benchtops, a niche, a single vanity, a freestanding vanity and panelled walls.
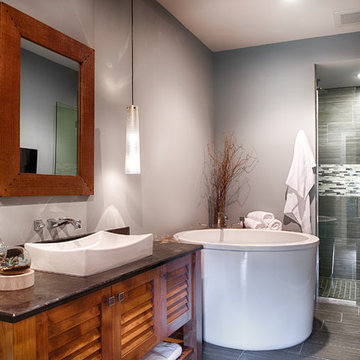
Scott Amundson
Mid-sized transitional 3/4 bathroom in Minneapolis with louvered cabinets, white cabinets, a japanese tub, an alcove shower, gray tile, porcelain tile, grey walls, porcelain floors, a vessel sink, engineered quartz benchtops, grey floor and a hinged shower door.
Mid-sized transitional 3/4 bathroom in Minneapolis with louvered cabinets, white cabinets, a japanese tub, an alcove shower, gray tile, porcelain tile, grey walls, porcelain floors, a vessel sink, engineered quartz benchtops, grey floor and a hinged shower door.
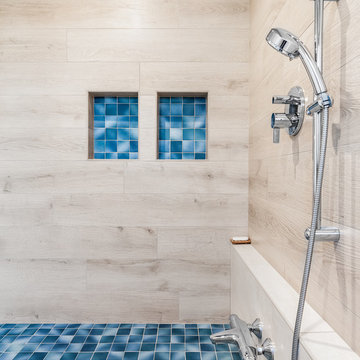
Jesse Beer Photography
Inspiration for a large transitional master bathroom in San Francisco with flat-panel cabinets, a japanese tub, a shower/bathtub combo, a two-piece toilet, beige tile, a vessel sink, a hinged shower door and blue benchtops.
Inspiration for a large transitional master bathroom in San Francisco with flat-panel cabinets, a japanese tub, a shower/bathtub combo, a two-piece toilet, beige tile, a vessel sink, a hinged shower door and blue benchtops.
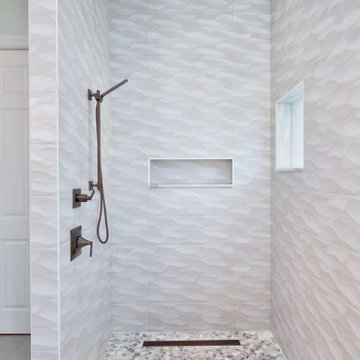
By design, the Riverstone pebble flooring in the open shower and the ceiling-mounted shower head combine to create an effect that you are bathing under a waterfall. Further adding to the dramatic “outdoor” effect, we designed the shower walls using textured wave wall tile which also helped to hide the grout lines.
Transitional Bathroom Design Ideas with a Japanese Tub
2