Transitional Bathroom Design Ideas with a Sliding Shower Screen
Refine by:
Budget
Sort by:Popular Today
181 - 200 of 8,037 photos
Item 1 of 3
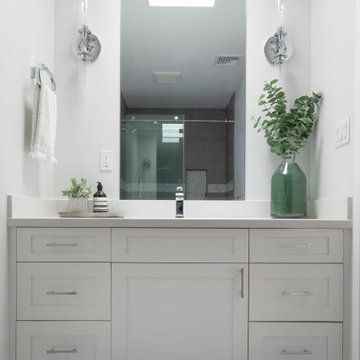
Guestbath
Photo of a mid-sized transitional bathroom in Hawaii with shaker cabinets, grey cabinets, an alcove tub, a shower/bathtub combo, a two-piece toilet, gray tile, porcelain tile, white walls, porcelain floors, an undermount sink, engineered quartz benchtops, grey floor, a sliding shower screen, white benchtops, a niche, a single vanity and a built-in vanity.
Photo of a mid-sized transitional bathroom in Hawaii with shaker cabinets, grey cabinets, an alcove tub, a shower/bathtub combo, a two-piece toilet, gray tile, porcelain tile, white walls, porcelain floors, an undermount sink, engineered quartz benchtops, grey floor, a sliding shower screen, white benchtops, a niche, a single vanity and a built-in vanity.
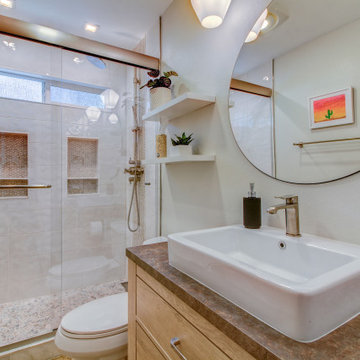
Hall Bathroom
Photo of a small transitional kids bathroom in Austin with flat-panel cabinets, light wood cabinets, an alcove shower, gray tile, grey walls, ceramic floors, a vessel sink, laminate benchtops, multi-coloured floor, a sliding shower screen and multi-coloured benchtops.
Photo of a small transitional kids bathroom in Austin with flat-panel cabinets, light wood cabinets, an alcove shower, gray tile, grey walls, ceramic floors, a vessel sink, laminate benchtops, multi-coloured floor, a sliding shower screen and multi-coloured benchtops.
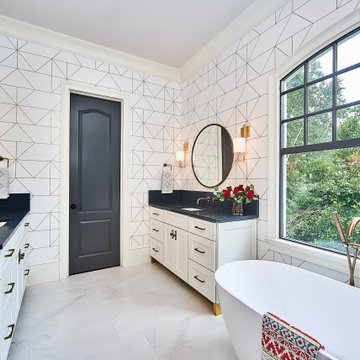
Relocating the water closet allowed for his and hers back to back vanities, which created more space and allow more natural light in from the window.
Winner of the 2019 NARI of Greater Charlotte Contractor of the Year Award for Best Interior Under $100k. © Lassiter Photography 2019
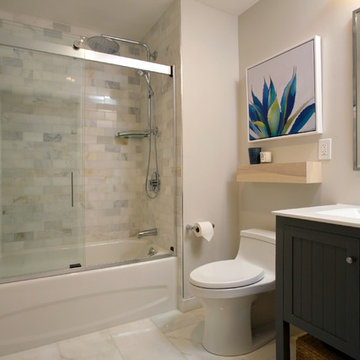
Ensuite master bathroom with kohler fixtures, gray tile, and glass doors.
Inspiration for a small transitional master bathroom in Boston with furniture-like cabinets, dark wood cabinets, an alcove tub, an alcove shower, a one-piece toilet, gray tile, porcelain tile, grey walls, porcelain floors, an integrated sink, engineered quartz benchtops, grey floor, a sliding shower screen and white benchtops.
Inspiration for a small transitional master bathroom in Boston with furniture-like cabinets, dark wood cabinets, an alcove tub, an alcove shower, a one-piece toilet, gray tile, porcelain tile, grey walls, porcelain floors, an integrated sink, engineered quartz benchtops, grey floor, a sliding shower screen and white benchtops.
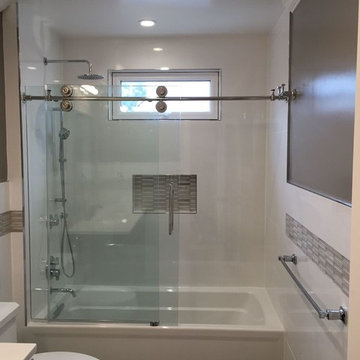
Design ideas for a mid-sized transitional bathroom in New York with an alcove tub, a shower/bathtub combo, a two-piece toilet, white tile, porcelain tile, grey walls, porcelain floors, an undermount sink, grey floor, a sliding shower screen and white benchtops.
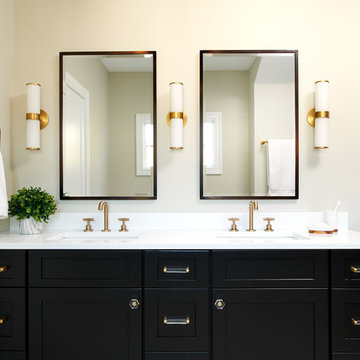
This double wide vanity was made from prefab kitchen cabinet units. Brass plumbing fixtures and wall sconces are complemented by brass and acrylic hardware.
Faucets are the t-lever Litze series by Brizo in luxe gold.
photo credit: Rebecca McAlpin
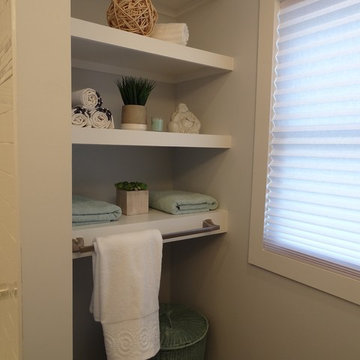
Inspiration for a small transitional kids bathroom in New York with shaker cabinets, grey cabinets, a shower/bathtub combo, a two-piece toilet, gray tile, ceramic tile, grey walls, porcelain floors, an undermount sink, marble benchtops, grey floor, a sliding shower screen and white benchtops.
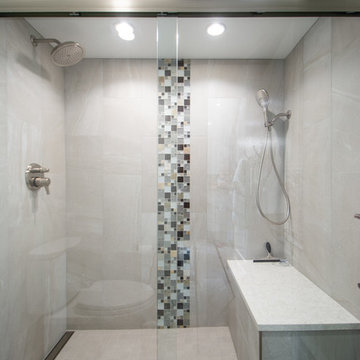
Jaw dropping views inside and out! This transitional condo has an open floor plan with 3 bedrooms and 2.5 bathrooms overlooking downtown Denver and the Rocky Mountains. Built in 1979 and renovated in 2018 for an updated custom design.
Scope of work full remodel, including custom hand crafted shaker style Kitchen cabinets with a walnut bar height tabletop, brand new wood floors and millworks throughout make for a seamless look. Brand new designer bathrooms, built-in closets and upgraded appliances give this condo a high-end feel.
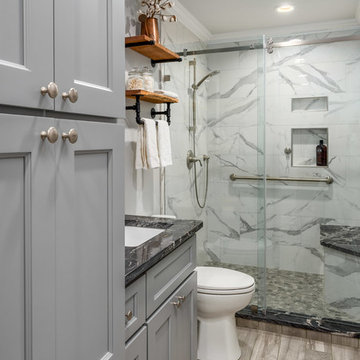
48 Layers Photography
Photo of a mid-sized transitional master bathroom in Other with shaker cabinets, grey cabinets, an open shower, a two-piece toilet, white tile, porcelain tile, grey walls, porcelain floors, an undermount sink, granite benchtops, grey floor, a sliding shower screen and black benchtops.
Photo of a mid-sized transitional master bathroom in Other with shaker cabinets, grey cabinets, an open shower, a two-piece toilet, white tile, porcelain tile, grey walls, porcelain floors, an undermount sink, granite benchtops, grey floor, a sliding shower screen and black benchtops.
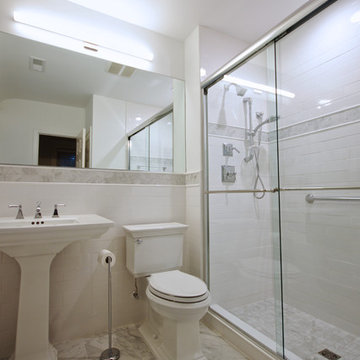
This is a small master bath renovation for a past client in Roland Park. After removing all the existing finishes we installed this new bathroom. It features a white subway tile on this walls with marble tile in a decorative strip as well as on the floor - ADR Builders

In this bathroom, the vanity was updated with a new Soapstone Metropolis quartz countertop with a 4” backsplash. Includes 2 Kohler Caxton undermount sinks. A Robert Flat Beveled Mirrored Medicine cabinet. Moen Wynford collection in Brushed Nickel includes 2 shower spa systems with 4 body sprays, handheld faucet, tub filler, paper holder, towel rings, robe hook. A Toto Aquia toilet color: Cotton. A Barclay Mystique 59” tub in white. A Custom Semi-frameless bypass Platinum Riviera Euro shower door. The tile in the shower is Moroccan Concrete 12x24 off white for the shower walls; Cultura Pebble Mosaic – Autumn for the shower floor and niches. An LED Trulux light with 3 zone touch plate for the shower ledge was installed. A heated towel bar. A Moen Eva 3 Bulb light in brushed nickel. On the floor is Mannington Swiss Oak-Almond luxury vinyl tile.
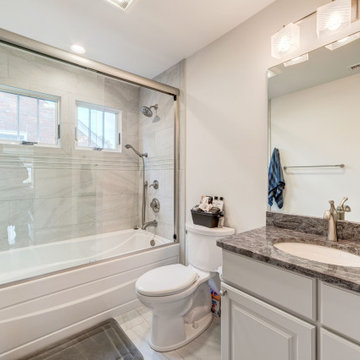
Photo of a mid-sized transitional bathroom in DC Metro with raised-panel cabinets, white cabinets, an alcove tub, a shower/bathtub combo, a two-piece toilet, gray tile, porcelain tile, grey walls, porcelain floors, an undermount sink, solid surface benchtops, grey floor, a sliding shower screen and grey benchtops.
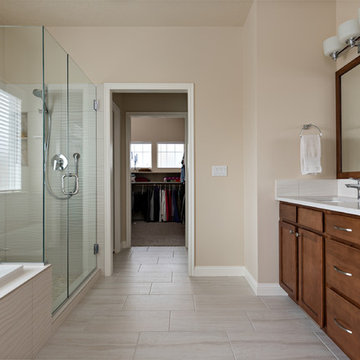
Blu Fish Photography
Photo of a mid-sized transitional master bathroom in Boise with shaker cabinets, medium wood cabinets, a drop-in tub, an alcove shower, a two-piece toilet, white tile, porcelain tile, beige walls, porcelain floors, an undermount sink, engineered quartz benchtops, multi-coloured floor, a sliding shower screen and white benchtops.
Photo of a mid-sized transitional master bathroom in Boise with shaker cabinets, medium wood cabinets, a drop-in tub, an alcove shower, a two-piece toilet, white tile, porcelain tile, beige walls, porcelain floors, an undermount sink, engineered quartz benchtops, multi-coloured floor, a sliding shower screen and white benchtops.
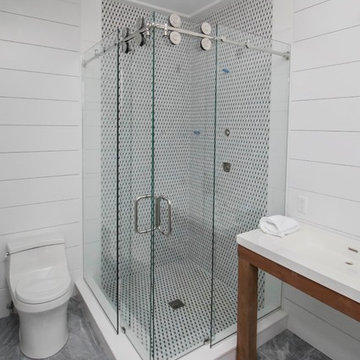
Design ideas for a mid-sized transitional 3/4 bathroom in New York with open cabinets, medium wood cabinets, a corner shower, a one-piece toilet, black and white tile, ceramic tile, white walls, porcelain floors, an integrated sink, solid surface benchtops, grey floor and a sliding shower screen.
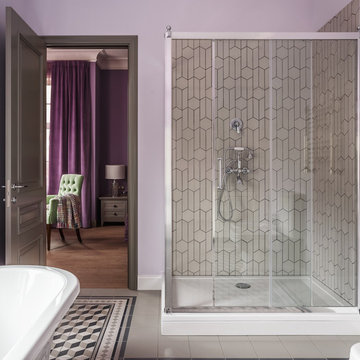
This is an example of a large transitional master bathroom in Moscow with gray tile, stone tile, ceramic floors, multi-coloured floor, a corner shower, purple walls and a sliding shower screen.
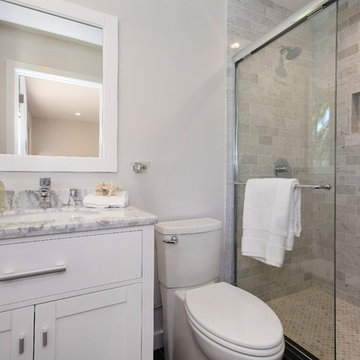
Photo of a small transitional 3/4 bathroom in San Francisco with shaker cabinets, white cabinets, an alcove shower, a two-piece toilet, white tile, subway tile, white walls, an undermount sink, marble benchtops and a sliding shower screen.
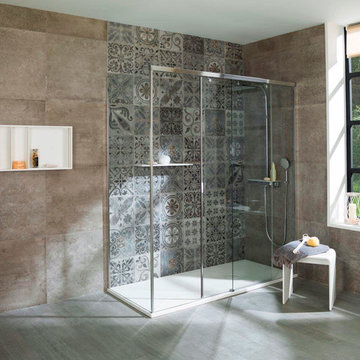
Inspiration for a large transitional master bathroom in New York with a corner shower, gray tile, brown walls, porcelain floors, grey floor and a sliding shower screen.
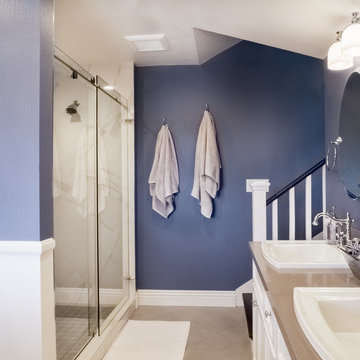
Design ideas for a mid-sized transitional master bathroom in San Francisco with a drop-in sink, shaker cabinets, white cabinets, engineered quartz benchtops, a freestanding tub, a curbless shower, a one-piece toilet, white tile, porcelain tile, blue walls, porcelain floors and a sliding shower screen.
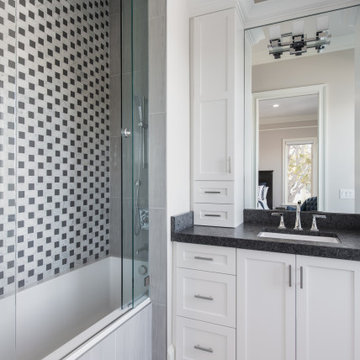
This is an example of a mid-sized transitional kids bathroom in Tampa with recessed-panel cabinets, white cabinets, an alcove tub, a shower/bathtub combo, black and white tile, beige walls, an undermount sink, a sliding shower screen, black benchtops, a single vanity and a built-in vanity.
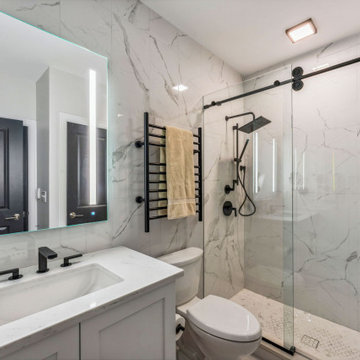
This is an example of a mid-sized transitional kids bathroom in Columbus with recessed-panel cabinets, white cabinets, an alcove shower, a two-piece toilet, black and white tile, porcelain tile, white walls, porcelain floors, an undermount sink, engineered quartz benchtops, white floor, a sliding shower screen, white benchtops, a single vanity and a built-in vanity.
Transitional Bathroom Design Ideas with a Sliding Shower Screen
10