Transitional Bathroom Design Ideas with an Alcove Shower
Refine by:
Budget
Sort by:Popular Today
21 - 40 of 39,329 photos
Item 1 of 3

Photo of a transitional master bathroom in San Francisco with recessed-panel cabinets, black cabinets, a freestanding tub, an alcove shower, marble benchtops, multi-coloured floor, a hinged shower door, multi-coloured benchtops, a double vanity, a built-in vanity and planked wall panelling.
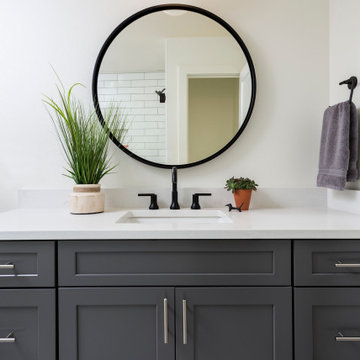
Photo of a small transitional master bathroom in Denver with shaker cabinets, grey cabinets, an alcove shower, an undermount sink, engineered quartz benchtops, white benchtops, a single vanity and a built-in vanity.
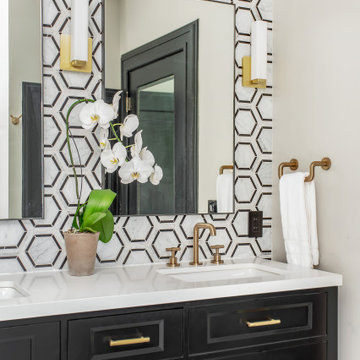
Black and white can never make a comeback, because it's always around. Such a classic combo that never gets old and we had lots of fun creating a fun and functional space in this jack and jill bathroom. Used by one of the client's sons as well as being the bathroom for overnight guests, this space needed to not only have enough foot space for two, but be "cool" enough for a teenage boy to appreciate and show off to his friends.
The vanity cabinet is a freestanding unit from WW Woods Shiloh collection in their Black paint color. A simple inset door style - Aspen - keeps it looking clean while really making it a furniture look. All of the tile is marble and sourced from Daltile, in Carrara White and Nero Marquina (black). The accent wall is the 6" hex black/white blend. All of the plumbing fixtures and hardware are from the Brizo Litze collection in a Luxe Gold finish. Countertop is Caesarstone Blizzard 3cm quartz.
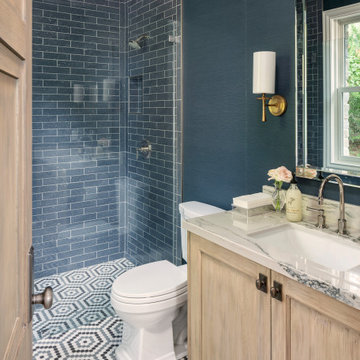
Photo of a mid-sized transitional 3/4 bathroom in Salt Lake City with recessed-panel cabinets, light wood cabinets, an alcove shower, blue walls, mosaic tile floors, an undermount sink, multi-coloured floor, beige benchtops, marble benchtops and a hinged shower door.
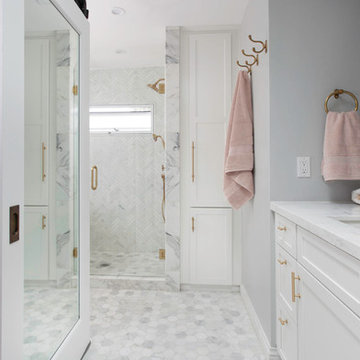
This remodel went from a tiny corner bathroom, to a charming full master bathroom with a large walk in closet. The Master Bathroom was over sized so we took space from the bedroom and closets to create a double vanity space with herringbone glass tile backsplash.
We were able to fit in a linen cabinet with the new master shower layout for plenty of built-in storage. The bathroom are tiled with hex marble tile on the floor and herringbone marble tiles in the shower. Paired with the brass plumbing fixtures and hardware this master bathroom is a show stopper and will be cherished for years to come.
Space Plans & Design, Interior Finishes by Signature Designs Kitchen Bath.
Photography Gail Owens
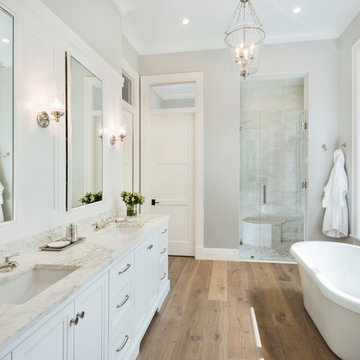
Transitional master bathroom in Other with recessed-panel cabinets, white cabinets, a freestanding tub, an alcove shower, white tile, grey walls, light hardwood floors, an undermount sink, brown floor, a hinged shower door and an enclosed toilet.
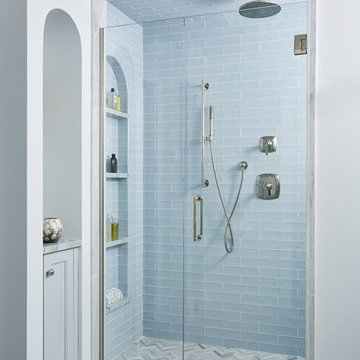
alyssa lee photography
Transitional 3/4 bathroom in Minneapolis with blue cabinets, an alcove shower, blue tile, grey floor and a hinged shower door.
Transitional 3/4 bathroom in Minneapolis with blue cabinets, an alcove shower, blue tile, grey floor and a hinged shower door.
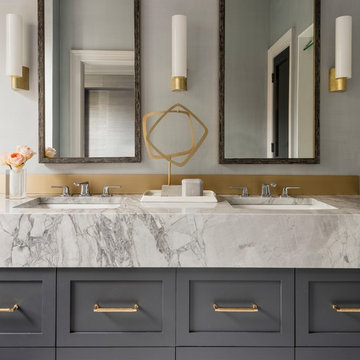
Photography by Michael J. Lee
Design ideas for a large transitional master bathroom in Boston with recessed-panel cabinets, grey cabinets, a freestanding tub, an alcove shower, a one-piece toilet, grey walls, marble floors, an undermount sink, marble benchtops, white floor and a hinged shower door.
Design ideas for a large transitional master bathroom in Boston with recessed-panel cabinets, grey cabinets, a freestanding tub, an alcove shower, a one-piece toilet, grey walls, marble floors, an undermount sink, marble benchtops, white floor and a hinged shower door.
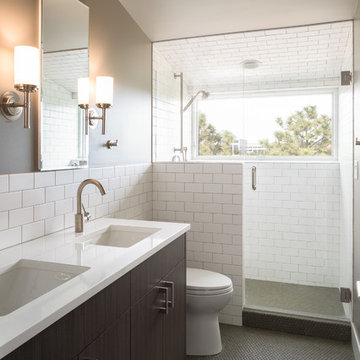
Photography by Andrew Pogue
This is an example of a mid-sized transitional 3/4 bathroom in Denver with flat-panel cabinets, dark wood cabinets, an alcove shower, white tile, ceramic tile, grey walls, mosaic tile floors, an undermount sink, engineered quartz benchtops, a hinged shower door, a two-piece toilet, grey floor and white benchtops.
This is an example of a mid-sized transitional 3/4 bathroom in Denver with flat-panel cabinets, dark wood cabinets, an alcove shower, white tile, ceramic tile, grey walls, mosaic tile floors, an undermount sink, engineered quartz benchtops, a hinged shower door, a two-piece toilet, grey floor and white benchtops.
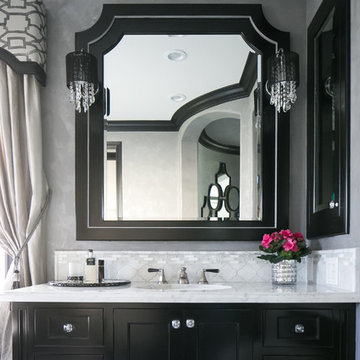
Ryan Garvin
This is an example of a mid-sized transitional master bathroom in Orange County with furniture-like cabinets, black cabinets, a freestanding tub, an alcove shower, a two-piece toilet, white tile, marble, grey walls, marble floors, an undermount sink and marble benchtops.
This is an example of a mid-sized transitional master bathroom in Orange County with furniture-like cabinets, black cabinets, a freestanding tub, an alcove shower, a two-piece toilet, white tile, marble, grey walls, marble floors, an undermount sink and marble benchtops.
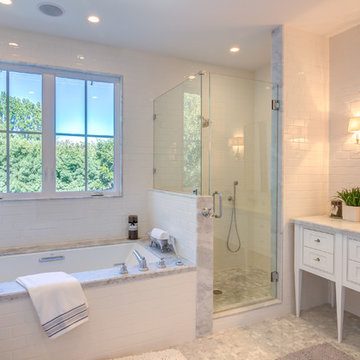
This is an example of a mid-sized transitional master bathroom in Los Angeles with shaker cabinets, white cabinets, an undermount tub, an alcove shower, a one-piece toilet, gray tile, white tile, porcelain tile, white walls, mosaic tile floors, an undermount sink and marble benchtops.
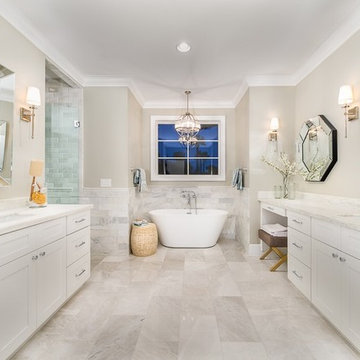
This is an example of a large transitional master bathroom in Phoenix with recessed-panel cabinets, white cabinets, a freestanding tub, an alcove shower, stone tile, beige walls, an undermount sink and a hinged shower door.
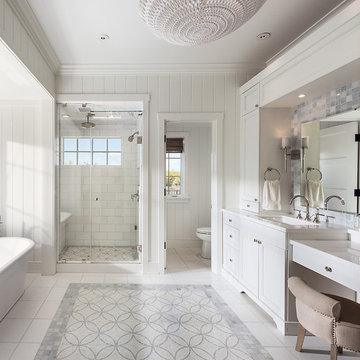
The bath features Rohl faucets, Kohler sinks, and a Metro Collection bathtub from Hydro Systems.
Architect: Oz Architects
Interiors: Oz Architects
Landscape Architect: Berghoff Design Group
Photographer: Mark Boisclair
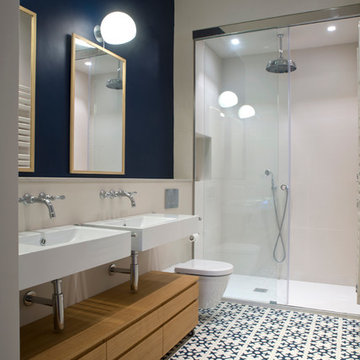
Inspiration for a mid-sized transitional 3/4 bathroom in Barcelona with flat-panel cabinets, medium wood cabinets, an alcove shower, a wall-mount toilet, multi-coloured walls, ceramic floors, a wall-mount sink and multi-coloured floor.
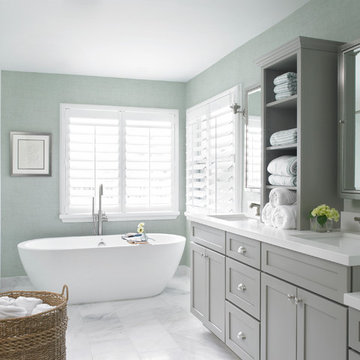
A spa like master bath retreat with double sinks, gray cabinetry, aqua linen wallpaper and a huge shower oasis. Design by Krista Watterworth Alterman. Photos by Troy Campbell. Krista Watterworth Design Studio, Palm Beach Gardens, Florida.

This is an example of a transitional bathroom in Other with shaker cabinets, white cabinets, an alcove shower, gray tile, an undermount sink, grey floor, a hinged shower door, grey benchtops and a freestanding vanity.

Mid-sized transitional master bathroom in Minneapolis with shaker cabinets, green cabinets, an alcove shower, a bidet, green tile, ceramic tile, white walls, porcelain floors, an undermount sink, engineered quartz benchtops, brown floor, a sliding shower screen, white benchtops, a niche, a single vanity and a built-in vanity.

Luxury New York City apartment powder room
Photo of a transitional master bathroom in New York with flat-panel cabinets, blue cabinets, an alcove shower, an integrated sink, engineered quartz benchtops, multi-coloured floor, a hinged shower door, white benchtops, a single vanity and a built-in vanity.
Photo of a transitional master bathroom in New York with flat-panel cabinets, blue cabinets, an alcove shower, an integrated sink, engineered quartz benchtops, multi-coloured floor, a hinged shower door, white benchtops, a single vanity and a built-in vanity.
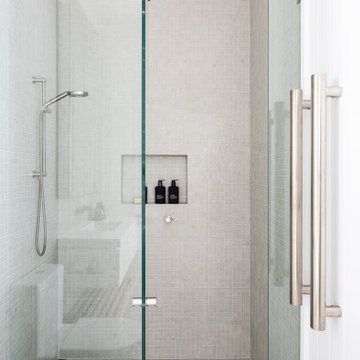
Coastal contemporary bathroom with neutral mosaic glass tiles and walk-in shower
Design ideas for a small transitional kids bathroom in Sydney with an alcove shower, beige tile, mosaic tile, beige walls, mosaic tile floors, beige floor, a hinged shower door and a niche.
Design ideas for a small transitional kids bathroom in Sydney with an alcove shower, beige tile, mosaic tile, beige walls, mosaic tile floors, beige floor, a hinged shower door and a niche.

Photo of a mid-sized transitional master bathroom in Atlanta with turquoise cabinets, a freestanding tub, an alcove shower, an undermount sink, marble benchtops, white floor, a hinged shower door, white benchtops, a double vanity, a freestanding vanity, wallpaper and recessed-panel cabinets.
Transitional Bathroom Design Ideas with an Alcove Shower
2