Transitional Bathroom Design Ideas with an Enclosed Toilet
Refine by:
Budget
Sort by:Popular Today
41 - 60 of 3,163 photos
Item 1 of 3
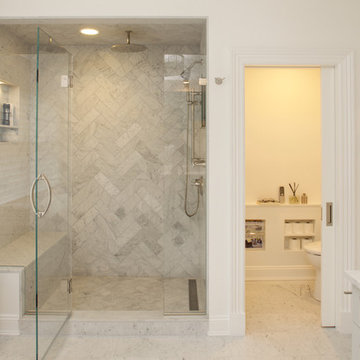
Master bathroom shower with stone bench, Carrara marble floor, walls and ceiling, glass enclosure and shampoo niche with a separate toilet room.
This is an example of a large transitional master bathroom in New York with shaker cabinets, white cabinets, an alcove shower, a one-piece toilet, gray tile, marble, white walls, marble floors, quartzite benchtops, white floor, a hinged shower door and an enclosed toilet.
This is an example of a large transitional master bathroom in New York with shaker cabinets, white cabinets, an alcove shower, a one-piece toilet, gray tile, marble, white walls, marble floors, quartzite benchtops, white floor, a hinged shower door and an enclosed toilet.
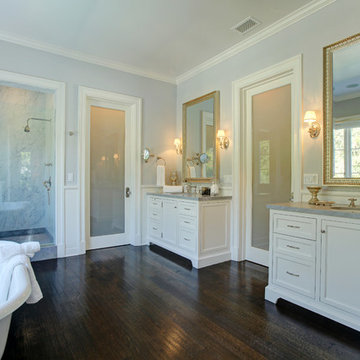
Beautifully designed by Giannetti Architects and skillfully built by Morrow & Morrow Construction in 2006 in the highly coveted guard gated Brentwood Circle. The stunning estate features 5bd/5.5ba including maid quarters, library, and detached pool house.
Designer finishes throughout with wide plank hardwood floors, crown molding, and interior service elevator. Sumptuous master suite and bath with large terrace overlooking pool and yard. 3 additional bedroom suites + dance studio/4th bedroom upstairs.
Spacious family room with custom built-ins, eat-in cook's kitchen with top of the line appliances and butler's pantry & nook. Formal living room w/ french limestone fireplace designed by Steve Gianetti and custom made in France, dining room, and office/library with floor-to ceiling mahogany built-in bookshelves & rolling ladder. Serene backyard with swimmer's pool & spa. Private and secure yet only minutes to the Village. This is a rare offering. Listed with Steven Moritz & Bruno Abisror. Post Rain - Jeff Ong Photos

Design ideas for a transitional master bathroom in Sydney with open cabinets, white cabinets, a freestanding tub, an alcove shower, a two-piece toilet, white tile, marble, white walls, medium hardwood floors, a trough sink, marble benchtops, brown floor, a hinged shower door, white benchtops, an enclosed toilet, a double vanity and a floating vanity.

Beautiful, light and bright master bath.
Design ideas for a mid-sized transitional master bathroom in Boise with shaker cabinets, a freestanding tub, a double shower, a one-piece toilet, marble, white walls, ceramic floors, an undermount sink, engineered quartz benchtops, grey floor, a hinged shower door, white benchtops, an enclosed toilet, a double vanity and a built-in vanity.
Design ideas for a mid-sized transitional master bathroom in Boise with shaker cabinets, a freestanding tub, a double shower, a one-piece toilet, marble, white walls, ceramic floors, an undermount sink, engineered quartz benchtops, grey floor, a hinged shower door, white benchtops, an enclosed toilet, a double vanity and a built-in vanity.

Inspiration for a large transitional master bathroom in Other with flat-panel cabinets, blue cabinets, a freestanding tub, a corner shower, a two-piece toilet, blue walls, marble floors, an undermount sink, engineered quartz benchtops, grey floor, a hinged shower door, white benchtops, an enclosed toilet, a double vanity and a built-in vanity.
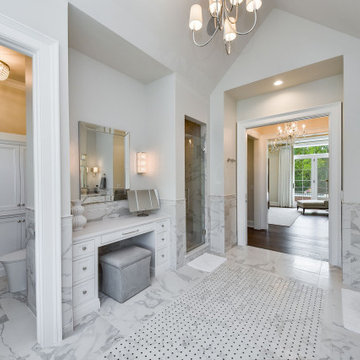
Inspiration for a large transitional master bathroom in Chicago with flat-panel cabinets, white cabinets, a double shower, a one-piece toilet, white tile, porcelain tile, white walls, marble floors, an undermount sink, engineered quartz benchtops, white floor, a hinged shower door, white benchtops, an enclosed toilet, a double vanity, a built-in vanity, vaulted and decorative wall panelling.

Luxury primary bathroom design and remodel in Stoneham, MA. Dark stained cabinetry over a painted finish with a unique ribbed-texture door style, double sinks, quartz countertop, tall linen cabinet with roll-out shelves, free-standing soaking tub, large walk-in shower, seamlessly clad in porcelain stone slabs in a warm Calacatta Oro pattern, gold toned fixtures and hardware, and a water closet with a reeded glass pocket door, and gold metallic vinyl wallpaper, and a storage cabinet above the toilet.

This is an example of a mid-sized transitional master bathroom in Other with shaker cabinets, light wood cabinets, a freestanding tub, an alcove shower, a one-piece toilet, white tile, porcelain tile, white walls, porcelain floors, an undermount sink, engineered quartz benchtops, white floor, a hinged shower door, white benchtops, an enclosed toilet, a double vanity and a built-in vanity.

Design ideas for a mid-sized transitional bathroom in Portland with shaker cabinets, white cabinets, an alcove tub, a curbless shower, white tile, ceramic tile, white walls, cement tiles, an undermount sink, engineered quartz benchtops, black floor, a shower curtain, white benchtops, an enclosed toilet, a single vanity and a built-in vanity.

Large transitional master bathroom in Vancouver with flat-panel cabinets, medium wood cabinets, a freestanding tub, a curbless shower, beige tile, porcelain tile, white walls, porcelain floors, an undermount sink, soapstone benchtops, beige floor, a hinged shower door, grey benchtops, an enclosed toilet, a double vanity, a freestanding vanity, vaulted and panelled walls.
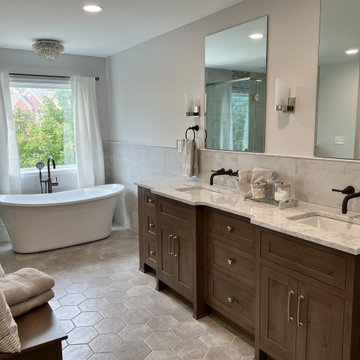
Large transitional master bathroom in Cincinnati with medium wood cabinets, a freestanding tub, gray tile, porcelain tile, white walls, porcelain floors, an undermount sink, engineered quartz benchtops, grey floor, an enclosed toilet, a double vanity and a built-in vanity.

Large Owner’s bathroom and closet renovation in West Chester PA. These clients wanted to redesign the bathroom with 2 closets into a new bathroom space with one large closet. We relocated the toilet to accommodate for a hallway to the bath leading past the newly enlarged closet. Everything about the new bath turned out great; from the frosted glass toilet room pocket door to the nickel gap wall treatment at the vanity. The tiled shower is spacious with bench seat, shampoo niche, rain head, and frameless glass. The custom finished double barn doors to the closet look awesome. The floors were done in Luxury Vinyl and look great along with being durable and waterproof. New trims, lighting, and a fresh paint job finish the look.

We love how the mix of materials-- dark metals, white oak cabinetry and marble flooring-- all work together to create this sophisticated and relaxing space.
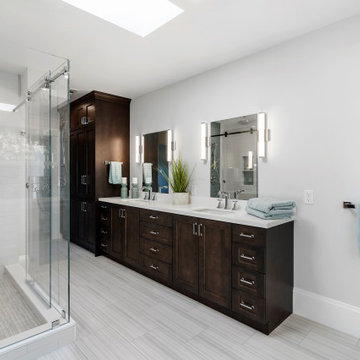
Large transitional master bathroom in San Francisco with recessed-panel cabinets, brown cabinets, a two-piece toilet, gray tile, grey walls, ceramic floors, an undermount sink, engineered quartz benchtops, grey floor, white benchtops, an enclosed toilet, a double vanity and a built-in vanity.

The master bathroom remodel features a new wood vanity, round mirrors, white subway tile with dark grout, and patterned black and white floor tile.
Inspiration for a small transitional 3/4 bathroom in Portland with recessed-panel cabinets, medium wood cabinets, a drop-in tub, an open shower, a two-piece toilet, gray tile, porcelain tile, grey walls, porcelain floors, an undermount sink, engineered quartz benchtops, black floor, an open shower, grey benchtops, an enclosed toilet, a double vanity and a freestanding vanity.
Inspiration for a small transitional 3/4 bathroom in Portland with recessed-panel cabinets, medium wood cabinets, a drop-in tub, an open shower, a two-piece toilet, gray tile, porcelain tile, grey walls, porcelain floors, an undermount sink, engineered quartz benchtops, black floor, an open shower, grey benchtops, an enclosed toilet, a double vanity and a freestanding vanity.
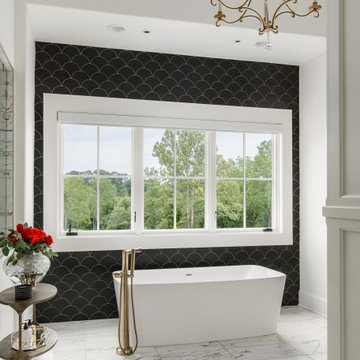
Architecture: Noble Johnson Architects
Interior Design: Rachel Hughes - Ye Peddler
Photography: Garett + Carrie Buell of Studiobuell/ studiobuell.com
This is an example of a large transitional master bathroom in Nashville with a built-in vanity, white cabinets, a freestanding tub, an alcove shower, black and white tile, white walls, an undermount sink, white floor, a hinged shower door, black benchtops, an enclosed toilet and a double vanity.
This is an example of a large transitional master bathroom in Nashville with a built-in vanity, white cabinets, a freestanding tub, an alcove shower, black and white tile, white walls, an undermount sink, white floor, a hinged shower door, black benchtops, an enclosed toilet and a double vanity.
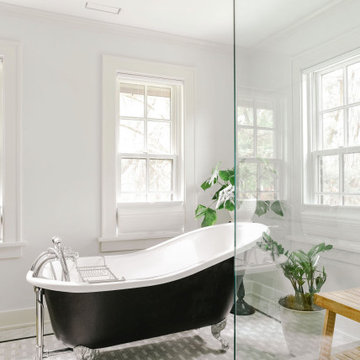
Removing the tired, old angled shower in the middle of the room allowed us to open up the space. We added a toilet room, Double Vanity sinks and straightened the free standing tub.
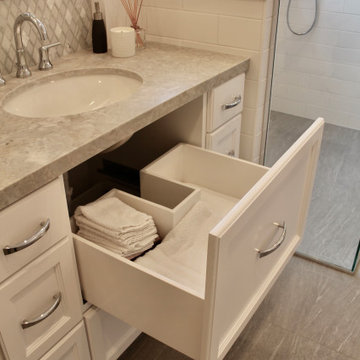
Inspiration for a large transitional master bathroom in Houston with recessed-panel cabinets, white cabinets, a freestanding tub, a curbless shower, a one-piece toilet, white tile, porcelain tile, grey walls, porcelain floors, an undermount sink, quartzite benchtops, grey floor, a hinged shower door, grey benchtops, an enclosed toilet, a double vanity and a built-in vanity.
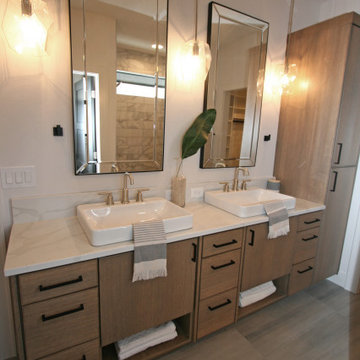
Design ideas for a mid-sized transitional master bathroom in Seattle with flat-panel cabinets, grey cabinets, a double shower, a two-piece toilet, white tile, porcelain tile, white walls, porcelain floors, a vessel sink, engineered quartz benchtops, grey floor, an open shower, white benchtops, an enclosed toilet, a double vanity and a built-in vanity.

The master bathroom remodel features a new wood vanity, round mirrors, white subway tile with dark grout, and patterned black and white floor tile.
Design ideas for a small transitional 3/4 bathroom in Portland with recessed-panel cabinets, medium wood cabinets, a drop-in tub, an open shower, a two-piece toilet, gray tile, porcelain tile, grey walls, porcelain floors, an undermount sink, engineered quartz benchtops, black floor, an open shower, grey benchtops, an enclosed toilet, a double vanity and a freestanding vanity.
Design ideas for a small transitional 3/4 bathroom in Portland with recessed-panel cabinets, medium wood cabinets, a drop-in tub, an open shower, a two-piece toilet, gray tile, porcelain tile, grey walls, porcelain floors, an undermount sink, engineered quartz benchtops, black floor, an open shower, grey benchtops, an enclosed toilet, a double vanity and a freestanding vanity.
Transitional Bathroom Design Ideas with an Enclosed Toilet
3