Transitional Bathroom Design Ideas with an Open Shower
Refine by:
Budget
Sort by:Popular Today
61 - 80 of 13,409 photos
Item 1 of 3
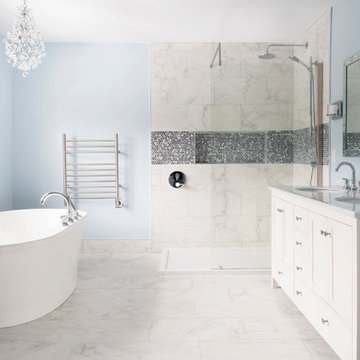
North x North Photography
This is an example of a large transitional master bathroom in Other with white cabinets, a freestanding tub, an open shower, a one-piece toilet, white tile, porcelain tile, blue walls, porcelain floors, an undermount sink, marble benchtops, white floor and an open shower.
This is an example of a large transitional master bathroom in Other with white cabinets, a freestanding tub, an open shower, a one-piece toilet, white tile, porcelain tile, blue walls, porcelain floors, an undermount sink, marble benchtops, white floor and an open shower.
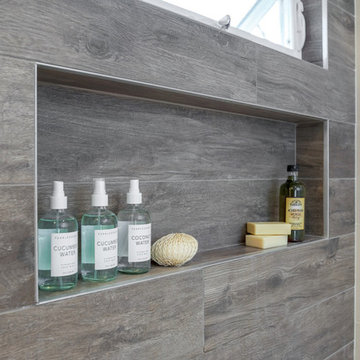
Photo of a mid-sized transitional master bathroom in Seattle with an open shower, brown tile, flat-panel cabinets, white cabinets, porcelain tile, white walls, porcelain floors, an undermount sink and solid surface benchtops.

Photo of a mid-sized transitional kids bathroom in London with beige cabinets, an open shower, a one-piece toilet, blue tile, porcelain tile, beige walls, porcelain floors, blue floor, an open shower, a single vanity and a floating vanity.
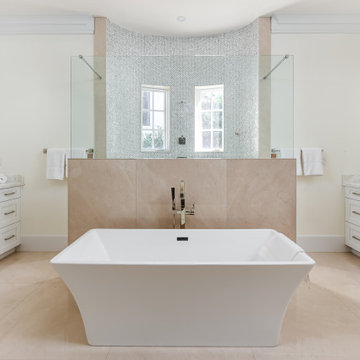
Spa-inspired master bathroom with double vanities, Barclay Taylor freestanding tub, Kohler and Delta Brizo fixtures, and custom cabinetry
Photo of an expansive transitional master bathroom in Miami with recessed-panel cabinets, white cabinets, a freestanding tub, an open shower, a one-piece toilet, beige tile, mosaic tile, white walls, marble floors, an undermount sink, quartzite benchtops, beige floor, an open shower, grey benchtops, a shower seat, a double vanity and a built-in vanity.
Photo of an expansive transitional master bathroom in Miami with recessed-panel cabinets, white cabinets, a freestanding tub, an open shower, a one-piece toilet, beige tile, mosaic tile, white walls, marble floors, an undermount sink, quartzite benchtops, beige floor, an open shower, grey benchtops, a shower seat, a double vanity and a built-in vanity.

Inspiration for a large transitional master bathroom in Philadelphia with beaded inset cabinets, black cabinets, a freestanding tub, an open shower, a one-piece toilet, gray tile, marble, pink walls, marble floors, an undermount sink, quartzite benchtops, grey floor, an open shower, white benchtops, an enclosed toilet, a double vanity and a built-in vanity.
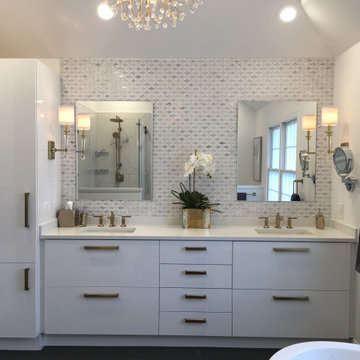
White high gloss flat panel cabinetry with gold handles
Inspiration for a large transitional master bathroom in New York with flat-panel cabinets, white cabinets, a freestanding tub, an open shower, a two-piece toilet, white tile, porcelain tile, white walls, porcelain floors, an undermount sink, engineered quartz benchtops, grey floor, a sliding shower screen, white benchtops, a shower seat, a double vanity and a built-in vanity.
Inspiration for a large transitional master bathroom in New York with flat-panel cabinets, white cabinets, a freestanding tub, an open shower, a two-piece toilet, white tile, porcelain tile, white walls, porcelain floors, an undermount sink, engineered quartz benchtops, grey floor, a sliding shower screen, white benchtops, a shower seat, a double vanity and a built-in vanity.
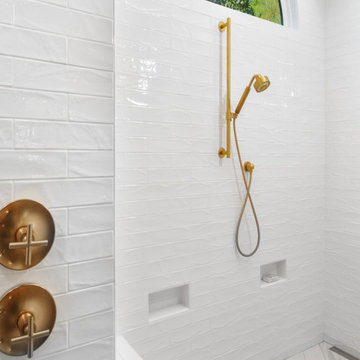
This stunning Gainesville bathroom design is a spa style retreat with a large vanity, freestanding tub, and spacious open shower. The Shiloh Cabinetry vanity with a Windsor door style in a Stonehenge finish on Alder gives the space a warm, luxurious feel, accessorized with Top Knobs honey bronze finish hardware. The large L-shaped vanity space has ample storage including tower cabinets with a make up vanity in the center. Large beveled framed mirrors to match the vanity fit neatly between each tower cabinet and Savoy House light fixtures are a practical addition that also enhances the style of the space. An engineered quartz countertop, plus Kohler Archer sinks and Kohler Purist faucets complete the vanity area. A gorgeous Strom freestanding tub add an architectural appeal to the room, paired with a Kohler bath faucet, and set against the backdrop of a Stone Impressions Lotus Shadow Thassos Marble tiled accent wall with a chandelier overhead. Adjacent to the tub is the spacious open shower style featuring Soci 3x12 textured white tile, gold finish Kohler showerheads, and recessed storage niches. A large, arched window offers natural light to the space, and towel hooks plus a radiator towel warmer sit just outside the shower. Happy Floors Northwind white 6 x 36 wood look porcelain floor tile in a herringbone pattern complete the look of this space.
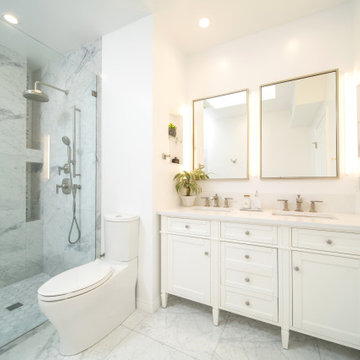
Photo of a large transitional master bathroom in Los Angeles with shaker cabinets, white cabinets, an open shower, a two-piece toilet, multi-coloured tile, marble, white walls, marble floors, an undermount sink, engineered quartz benchtops, multi-coloured floor, a hinged shower door, white benchtops, a niche, a double vanity and a freestanding vanity.
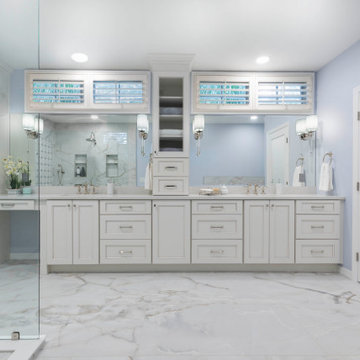
Another fabulous collaboration with Tina Crossley Designs! This Country Club of Orlando home underwent a major transformation that included swapping the shower and tub locations, removing a toilet and building a new water closet.
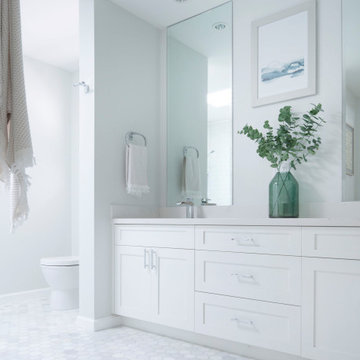
Masterbath
Inspiration for a large transitional master bathroom in Hawaii with shaker cabinets, white cabinets, an open shower, a two-piece toilet, white tile, ceramic tile, white walls, marble floors, an undermount sink, engineered quartz benchtops, grey floor, white benchtops, a niche, a double vanity and a built-in vanity.
Inspiration for a large transitional master bathroom in Hawaii with shaker cabinets, white cabinets, an open shower, a two-piece toilet, white tile, ceramic tile, white walls, marble floors, an undermount sink, engineered quartz benchtops, grey floor, white benchtops, a niche, a double vanity and a built-in vanity.
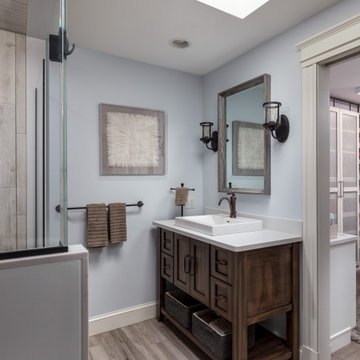
Inspiration for a transitional master bathroom in Boston with flat-panel cabinets, brown cabinets, an open shower, a one-piece toilet, brown tile, porcelain tile, green walls, porcelain floors, a drop-in sink, engineered quartz benchtops, brown floor, a hinged shower door and white benchtops.
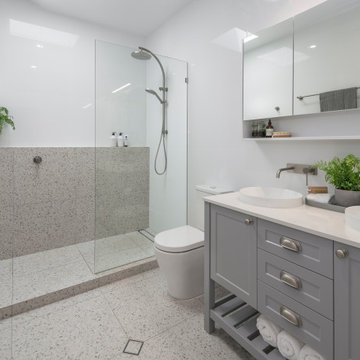
Family bathroom with a neutral colour palette. Very modern but in-keeping with the traditional style of the house. Terrazo tiles to pay homage to the house. Simple and refined.
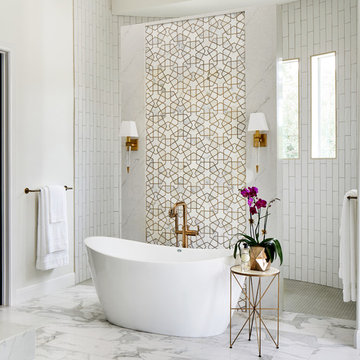
This stunning master suite is part of a whole house design and renovation project by Haven Design and Construction. The master bath features a 22' cupola with a breathtaking shell chandelier, a freestanding tub, a gold and marble mosaic accent wall behind the tub, a curved walk in shower, his and hers vanities with a drop down seated vanity area for her, complete with hairdryer pullouts and a lucite vanity bench.
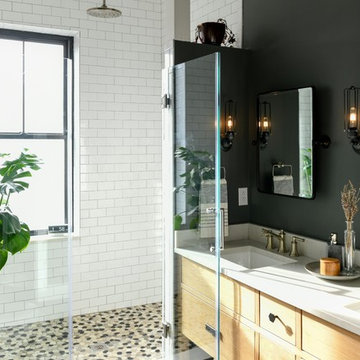
Inspiration for a small transitional master bathroom in Other with furniture-like cabinets, light wood cabinets, an open shower, a two-piece toilet, white tile, subway tile, marble floors, an undermount sink, engineered quartz benchtops, black floor, a hinged shower door and white benchtops.
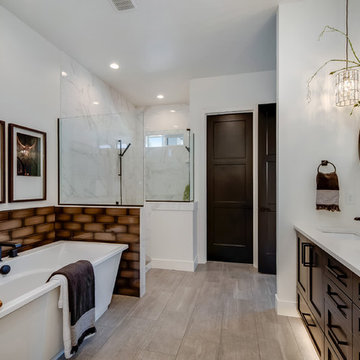
Photo of a large transitional master bathroom in Boise with shaker cabinets, brown cabinets, a freestanding tub, an open shower, brown tile, ceramic tile, white walls, porcelain floors, an undermount sink, engineered quartz benchtops, beige floor, an open shower and white benchtops.
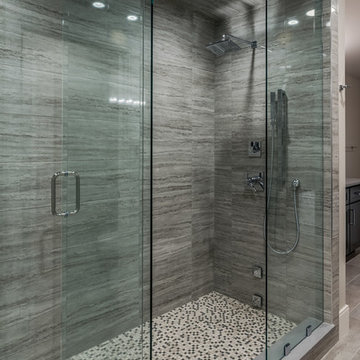
walking shower, steam shower, modern cabinet, freestanding tum, chrome
Large transitional master bathroom in Denver with shaker cabinets, dark wood cabinets, a freestanding tub, an open shower, a two-piece toilet, gray tile, porcelain tile, grey walls, porcelain floors, an undermount sink, engineered quartz benchtops, grey floor, a hinged shower door and grey benchtops.
Large transitional master bathroom in Denver with shaker cabinets, dark wood cabinets, a freestanding tub, an open shower, a two-piece toilet, gray tile, porcelain tile, grey walls, porcelain floors, an undermount sink, engineered quartz benchtops, grey floor, a hinged shower door and grey benchtops.
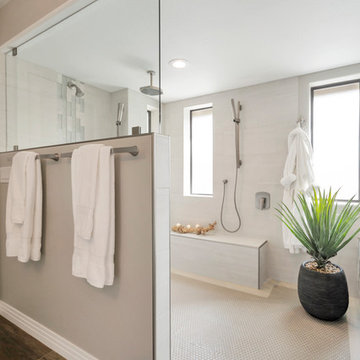
In this complete floor to ceiling removal, we created a zero-threshold walk-in shower, moved the shower and tub drain and removed the center cabinetry to create a MASSIVE walk-in shower with a drop in tub. As you walk in to the shower, controls are conveniently placed on the inside of the pony wall next to the custom soap niche. Fixtures include a standard shower head, rain head, two shower wands, tub filler with hand held wand, all in a brushed nickel finish. The custom countertop upper cabinet divides the vanity into His and Hers style vanity with low profile vessel sinks. There is a knee space with a dropped down countertop creating a perfect makeup vanity. Countertops are the gorgeous Everest Quartz. The Shower floor is a matte grey penny round, the shower wall tile is a 12x24 Cemento Bianco Cassero. The glass mosaic is called “White Ice Cube” and is used as a deco column in the shower and surrounds the drop-in tub. Finally, the flooring is a 9x36 Coastwood Malibu wood plank tile.
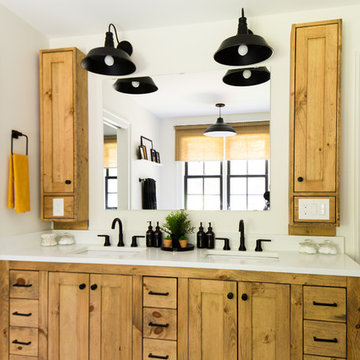
This large bathroom remodel feature a clawfoot soaking tub, a large glass enclosed walk in shower, a private water closet, large floor to ceiling linen closet and a custom reclaimed wood vanity made by Limitless Woodworking. Light fixtures and door hardware were provided by Houzz. This modern bohemian bathroom also showcases a cement tile flooring, a feature wall and simple decor to tie everything together.
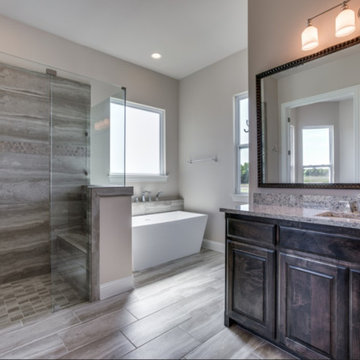
Shoot 2 Sell
Inspiration for a mid-sized transitional master bathroom in Dallas with beaded inset cabinets, brown cabinets, a freestanding tub, an open shower, a one-piece toilet, travertine, beige walls, porcelain floors, a drop-in sink, granite benchtops, brown floor, a hinged shower door and white benchtops.
Inspiration for a mid-sized transitional master bathroom in Dallas with beaded inset cabinets, brown cabinets, a freestanding tub, an open shower, a one-piece toilet, travertine, beige walls, porcelain floors, a drop-in sink, granite benchtops, brown floor, a hinged shower door and white benchtops.
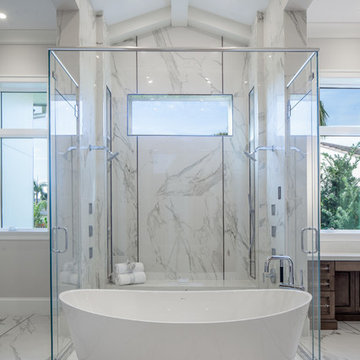
Master bathroom with glass shower, body sprayers, ceiling beams, Bain Ultra soaking tub with Chromotherapy. Photo credit: Rick Bethem
Expansive transitional master bathroom in Miami with shaker cabinets, medium wood cabinets, a freestanding tub, an open shower, a bidet, gray tile, porcelain tile, grey walls, porcelain floors, quartzite benchtops, grey floor and a hinged shower door.
Expansive transitional master bathroom in Miami with shaker cabinets, medium wood cabinets, a freestanding tub, an open shower, a bidet, gray tile, porcelain tile, grey walls, porcelain floors, quartzite benchtops, grey floor and a hinged shower door.
Transitional Bathroom Design Ideas with an Open Shower
4

