Transitional Bathroom Design Ideas with Beige Benchtops
Refine by:
Budget
Sort by:Popular Today
61 - 80 of 5,486 photos
Item 1 of 3
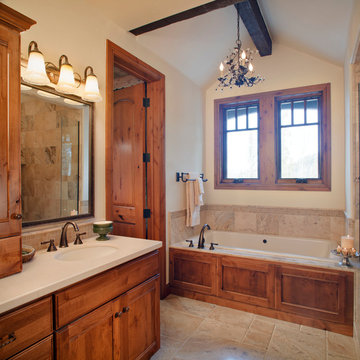
Chipper Hatter
Photo of a mid-sized transitional master bathroom in Denver with recessed-panel cabinets, medium wood cabinets, a drop-in tub, an alcove shower, beige tile, beige walls, an undermount sink, engineered quartz benchtops, an open shower, limestone floors, beige floor and beige benchtops.
Photo of a mid-sized transitional master bathroom in Denver with recessed-panel cabinets, medium wood cabinets, a drop-in tub, an alcove shower, beige tile, beige walls, an undermount sink, engineered quartz benchtops, an open shower, limestone floors, beige floor and beige benchtops.

This 25-year-old builder grade bathroom was due for a major upgrade in both function and design. The jetted tub was a useless space hog since it did not work and leaked. The size of the shower had been dictated by the preformed shower pan and not the desire of the homeowner. All materials and finishes were outdated.
The Bel Air Construction team designed a stunning transformation for this large master bath that includes improved use of the space, improved functionality, and a relaxing color scheme.

Large transitional bathroom in Phoenix with shaker cabinets, white cabinets, a freestanding tub, a shower/bathtub combo, multi-coloured tile, porcelain tile, white walls, porcelain floors, an undermount sink, quartzite benchtops, multi-coloured floor, an open shower, beige benchtops, a shower seat and a built-in vanity.

Blue and white recycled glass tile is the show stopping feature wall of this guest bathroom. We coupled it with large scale white side walls and a small gray hexagon on the shower floor.

Luxurious master bathroom
Design ideas for a large transitional master bathroom in Miami with flat-panel cabinets, grey cabinets, a freestanding tub, a double shower, a bidet, blue tile, glass tile, beige walls, porcelain floors, an undermount sink, quartzite benchtops, beige floor, a hinged shower door, beige benchtops, an enclosed toilet, a double vanity, a built-in vanity and recessed.
Design ideas for a large transitional master bathroom in Miami with flat-panel cabinets, grey cabinets, a freestanding tub, a double shower, a bidet, blue tile, glass tile, beige walls, porcelain floors, an undermount sink, quartzite benchtops, beige floor, a hinged shower door, beige benchtops, an enclosed toilet, a double vanity, a built-in vanity and recessed.
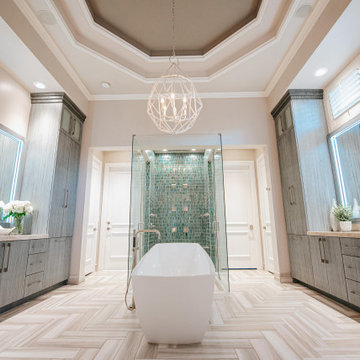
Luxurious master bathroom
This is an example of a large transitional master bathroom in Miami with flat-panel cabinets, grey cabinets, a freestanding tub, a double shower, a bidet, blue tile, glass tile, beige walls, porcelain floors, an undermount sink, quartzite benchtops, beige floor, a hinged shower door, beige benchtops, an enclosed toilet, a double vanity, a built-in vanity and recessed.
This is an example of a large transitional master bathroom in Miami with flat-panel cabinets, grey cabinets, a freestanding tub, a double shower, a bidet, blue tile, glass tile, beige walls, porcelain floors, an undermount sink, quartzite benchtops, beige floor, a hinged shower door, beige benchtops, an enclosed toilet, a double vanity, a built-in vanity and recessed.

Modern walk-in-shower.
Photo of a small transitional master bathroom in Brisbane with flat-panel cabinets, white cabinets, an open shower, a one-piece toilet, white tile, porcelain tile, white walls, porcelain floors, a drop-in sink, engineered quartz benchtops, brown floor, an open shower, beige benchtops, a single vanity and a built-in vanity.
Photo of a small transitional master bathroom in Brisbane with flat-panel cabinets, white cabinets, an open shower, a one-piece toilet, white tile, porcelain tile, white walls, porcelain floors, a drop-in sink, engineered quartz benchtops, brown floor, an open shower, beige benchtops, a single vanity and a built-in vanity.
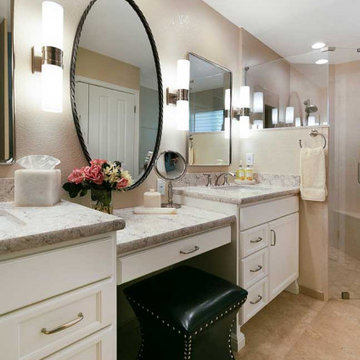
The quartz countertops were selected for durability, aesthetics, and low-maintenance. They were designed intentionally into the bathroom, the laundry closet, shower niche, and the pony wall creating a seamless look. Four sconces were perfectly placed above the vanity providing even lighting for makeup application and shaving. The paint selection, 'Snip of Tannin' from Kelly Moore, expertly tied the room together.
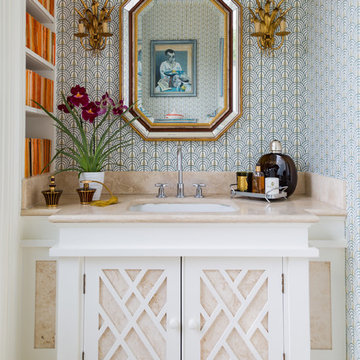
Transitional powder room in Kent with furniture-like cabinets, white cabinets, multi-coloured walls, an undermount sink, beige floor and beige benchtops.
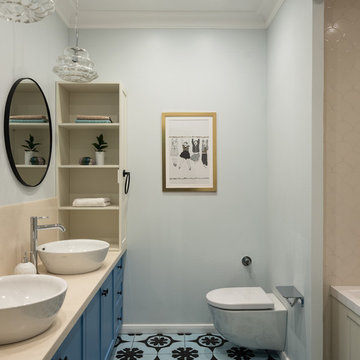
Дизайнер интерьера - Татьяна Архипова, фото - Михаил Лоскутов
Design ideas for a small transitional master bathroom in Moscow with recessed-panel cabinets, blue cabinets, an undermount tub, a wall-mount toilet, beige tile, ceramic tile, blue walls, cement tiles, a drop-in sink, solid surface benchtops, blue floor and beige benchtops.
Design ideas for a small transitional master bathroom in Moscow with recessed-panel cabinets, blue cabinets, an undermount tub, a wall-mount toilet, beige tile, ceramic tile, blue walls, cement tiles, a drop-in sink, solid surface benchtops, blue floor and beige benchtops.
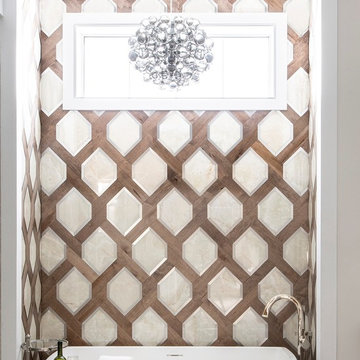
Custom designed oak, steel, and onyx waterjet tiles line the enclosure of this soaking tub to create a private sanctuary to relax and unwind. Gorgeous polished nickel turned tub filler highlights the area along with a custom 'Bubble" Chandelier.
Photo: Stephen Allen
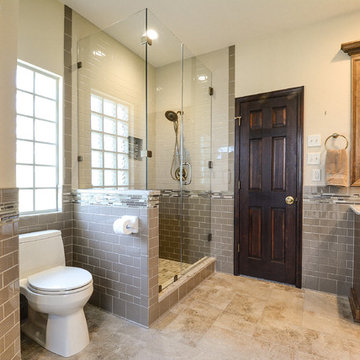
Demo all materials except for the tub. Replaced old water proofing with Schulter System water proofing. Large vanity area with custom mirrors & trim to match vanities. Removed walls for an open shower with 3 different types of tile. Finished with champagne bronze finishes on all plum products.
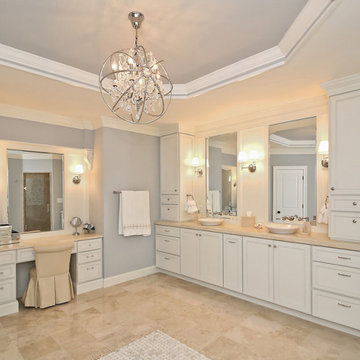
Inspiration for a large transitional master bathroom in Other with recessed-panel cabinets, white cabinets, grey walls, porcelain floors, a vessel sink, beige floor and beige benchtops.
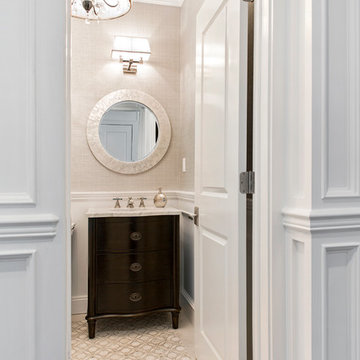
Kathleen O'donell photographer
This is an example of a mid-sized transitional powder room in New York with furniture-like cabinets, dark wood cabinets, beige walls, ceramic floors, an undermount sink, marble benchtops, beige floor and beige benchtops.
This is an example of a mid-sized transitional powder room in New York with furniture-like cabinets, dark wood cabinets, beige walls, ceramic floors, an undermount sink, marble benchtops, beige floor and beige benchtops.

Inspiration for a large transitional master bathroom in Sydney with a freestanding tub, an alcove shower, white tile, marble, white walls, medium hardwood floors, an integrated sink, marble benchtops, brown floor, a hinged shower door, beige benchtops, an enclosed toilet, a double vanity and a floating vanity.
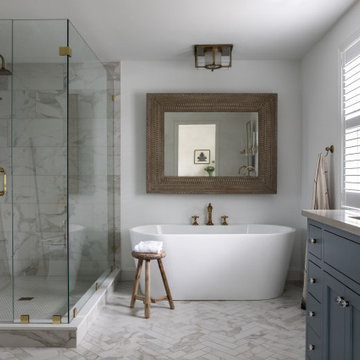
Inspiration for a transitional bathroom in Boston with shaker cabinets, blue cabinets, a freestanding tub, white walls, an undermount sink, grey floor, beige benchtops, a niche, a double vanity and a built-in vanity.

Luxury primary bathroom design and remodel in Stoneham, MA. Dark stained cabinetry over a painted finish with a unique ribbed-texture door style, double sinks, quartz countertop, tall linen cabinet with roll-out shelves, free-standing soaking tub, large walk-in shower, seamlessly clad in porcelain stone slabs in a warm Calacatta Oro pattern, gold toned fixtures and hardware, and a water closet with a reeded glass pocket door, and gold metallic vinyl wallpaper, and a storage cabinet above the toilet.

A complete home remodel, our #AJMBLifeInTheSuburbs project is the perfect Westfield, NJ story of keeping the charm in town. Our homeowners had a vision to blend their updated and current style with the original character that was within their home. Think dark wood millwork, original stained glass windows, and quirky little spaces. The end result is the perfect blend of historical Westfield charm paired with today's modern style.

Large Owner’s bathroom and closet renovation in West Chester PA. These clients wanted to redesign the bathroom with 2 closets into a new bathroom space with one large closet. We relocated the toilet to accommodate for a hallway to the bath leading past the newly enlarged closet. Everything about the new bath turned out great; from the frosted glass toilet room pocket door to the nickel gap wall treatment at the vanity. The tiled shower is spacious with bench seat, shampoo niche, rain head, and frameless glass. The custom finished double barn doors to the closet look awesome. The floors were done in Luxury Vinyl and look great along with being durable and waterproof. New trims, lighting, and a fresh paint job finish the look.
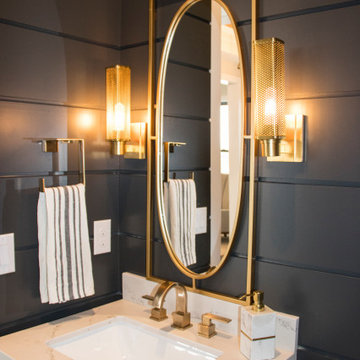
Design ideas for a small transitional powder room in Salt Lake City with shaker cabinets, medium wood cabinets, black walls, an undermount sink, beige benchtops, a built-in vanity and planked wall panelling.
Transitional Bathroom Design Ideas with Beige Benchtops
4

