Transitional Bathroom Design Ideas with Beige Walls
Refine by:
Budget
Sort by:Popular Today
1 - 20 of 34,387 photos
Item 1 of 3

This is an example of an expansive transitional master bathroom in Sydney with a built-in vanity, a freestanding tub, beige tile, beige walls, brick floors and white floor.

Photo of a transitional bathroom in Sacramento with shaker cabinets, blue cabinets, a curbless shower, blue tile, beige walls, an undermount sink, beige floor, an open shower, white benchtops, a single vanity and a built-in vanity.
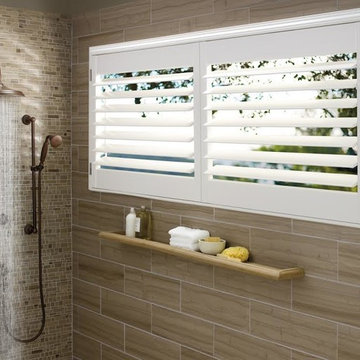
Window Treatments by Allure Window Coverings.
Contact us for a free estimate. 503-407-3206
Design ideas for a large transitional bathroom in Portland with a corner tub, an open shower, a one-piece toilet, ceramic tile, beige walls and a drop-in sink.
Design ideas for a large transitional bathroom in Portland with a corner tub, an open shower, a one-piece toilet, ceramic tile, beige walls and a drop-in sink.
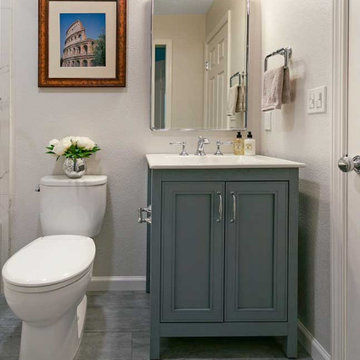
The hall bathroom was designed with a new grey/blue furniture style vanity, giving the space a splash of color, and topped with a pure white Porcelain integrated sink. A new tub was installed with a tall but thin-framed sliding glass door—a thoughtful design to accommodate taller family and guests. The shower walls were finished in a Porcelain marble-looking tile to match the vanity and floor tile, a beautiful deep blue that also grounds the space and pulls everything together. All-in-all, Gayler Design Build took a small cramped bathroom and made it feel spacious and airy, even without a window!
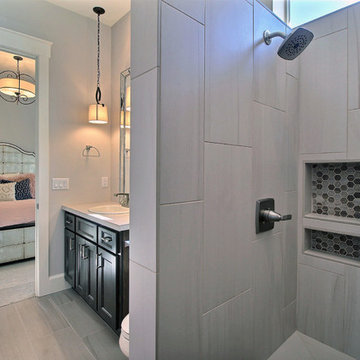
Paint by Sherwin Williams
Body Color - Agreeable Gray - SW 7029
Trim Color - Dover White - SW 6385
Media Room Wall Color - Accessible Beige - SW 7036
Floor & Wall Tile by Macadam Floor & Design
Tile Countertops & Shower Walls by Florida Tile
Tile Product Sequence in Drift (or in Breeze)
Shower Wall Accent Tile by Marazzi
Tile Product Luminescence in Silver
Shower Niche and Mud Set Shower Pan Tile by Tierra Sol
Tile Product - Driftwood in Brown Hexagon Mosaic
Sinks by Decolav
Sink Faucet by Delta Faucet
Windows by Milgard Windows & Doors
Window Product Style Line® Series
Window Supplier Troyco - Window & Door
Window Treatments by Budget Blinds
Lighting by Destination Lighting
Fixtures by Crystorama Lighting
Interior Design by Creative Interiors & Design
Custom Cabinetry & Storage by Northwood Cabinets
Customized & Built by Cascade West Development
Photography by ExposioHDR Portland
Original Plans by Alan Mascord Design Associates
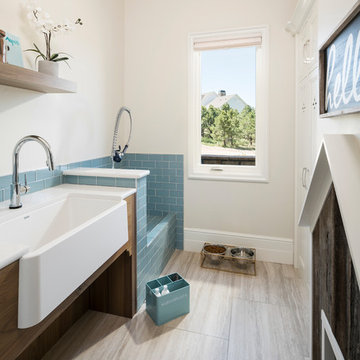
Josh Caldwell Photography
Photo of a transitional bathroom in Denver with a corner tub, a corner shower, blue tile, glass tile, beige walls, a trough sink, beige floor and an open shower.
Photo of a transitional bathroom in Denver with a corner tub, a corner shower, blue tile, glass tile, beige walls, a trough sink, beige floor and an open shower.
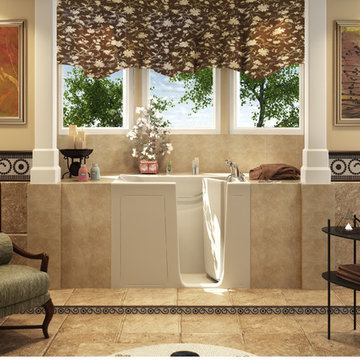
This is an example of a mid-sized transitional master bathroom in San Diego with an alcove tub, a corner shower, beige walls, ceramic floors, brown tile, ceramic tile and brown floor.
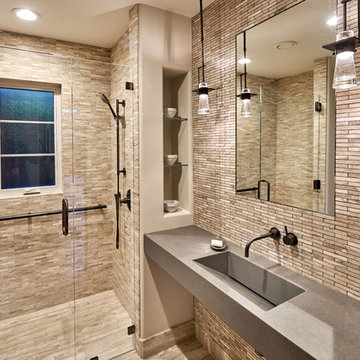
PALO ALTO ACCESSIBLE BATHROOM
Designed for accessibility, the hall bathroom has a curbless shower, floating cast concrete countertop and a wide door.
The same stone tile is used in the shower and above the sink, but grout colors were changed for accent. Single handle lavatory faucet.
Not seen in this photo is the tiled seat in the shower (opposite the shower bar) and the toilet across from the vanity. The grab bars, both in the shower and next to the toilet, also serve as towel bars.
Erlenmeyer mini pendants from Hubbarton Forge flank a mirror set in flush with the stone tile.
Concrete ramped sink from Sonoma Cast Stone
Photo: Mark Pinkerton, vi360
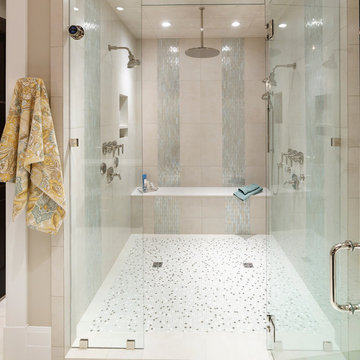
Simple Luxury Photography
Expansive transitional master bathroom in Salt Lake City with an undermount sink, recessed-panel cabinets, dark wood cabinets, solid surface benchtops, an alcove shower, a two-piece toilet, white tile, ceramic tile, beige walls, ceramic floors, a hinged shower door, a niche and a shower seat.
Expansive transitional master bathroom in Salt Lake City with an undermount sink, recessed-panel cabinets, dark wood cabinets, solid surface benchtops, an alcove shower, a two-piece toilet, white tile, ceramic tile, beige walls, ceramic floors, a hinged shower door, a niche and a shower seat.
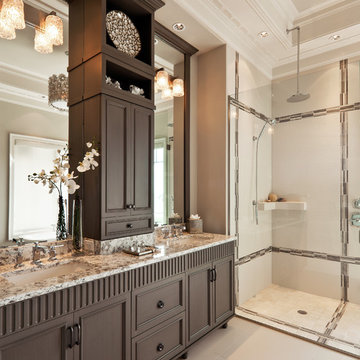
Transitional bathroom in Miami with an undermount sink, recessed-panel cabinets, dark wood cabinets, an alcove shower, beige tile and beige walls.

This is an example of a mid-sized transitional master bathroom in DC Metro with beaded inset cabinets, brown cabinets, a freestanding tub, a curbless shower, a two-piece toilet, beige tile, marble, beige walls, marble floors, an undermount sink, marble benchtops, grey floor, a hinged shower door, white benchtops, a shower seat, a double vanity and a built-in vanity.

This award winning master bath update features a floating vanity with concrete top and a full wet room.
Inspiration for a large transitional master wet room bathroom in Indianapolis with flat-panel cabinets, brown cabinets, a freestanding tub, a two-piece toilet, beige tile, subway tile, beige walls, slate floors, an undermount sink, concrete benchtops, grey floor, a hinged shower door, grey benchtops, a shower seat, a double vanity and a floating vanity.
Inspiration for a large transitional master wet room bathroom in Indianapolis with flat-panel cabinets, brown cabinets, a freestanding tub, a two-piece toilet, beige tile, subway tile, beige walls, slate floors, an undermount sink, concrete benchtops, grey floor, a hinged shower door, grey benchtops, a shower seat, a double vanity and a floating vanity.

Luxury primary bathroom design and remodel in Stoneham, MA. Dark stained cabinetry over a painted finish with a unique ribbed-texture door style, double sinks, quartz countertop, tall linen cabinet with roll-out shelves, free-standing soaking tub, large walk-in shower, seamlessly clad in porcelain stone slabs in a warm Calacatta Oro pattern, gold toned fixtures and hardware, and a water closet with a reeded glass pocket door, and gold metallic vinyl wallpaper, and a storage cabinet above the toilet.

Transitional master bathroom in London with recessed-panel cabinets, beige cabinets, a drop-in tub, a corner shower, beige tile, porcelain tile, beige walls, porcelain floors, a drop-in sink, marble benchtops, beige floor, a hinged shower door, white benchtops, an enclosed toilet, a double vanity and a built-in vanity.

A complete home remodel, our #AJMBLifeInTheSuburbs project is the perfect Westfield, NJ story of keeping the charm in town. Our homeowners had a vision to blend their updated and current style with the original character that was within their home. Think dark wood millwork, original stained glass windows, and quirky little spaces. The end result is the perfect blend of historical Westfield charm paired with today's modern style.

Green is this year’s hottest hue and our custom Sharer Cabinetry vanities stun in a gorgeous basil green! Incorporating bold colors into your design can create just the right amount of interest and flare!

This is an example of a transitional bathroom in London with flat-panel cabinets, blue cabinets, a corner shower, blue tile, beige walls, a vessel sink, beige floor, a sliding shower screen, white benchtops, a double vanity and a freestanding vanity.

Wallpapered Powder Room
Inspiration for a small transitional powder room in Baltimore with furniture-like cabinets, black cabinets, a two-piece toilet, beige walls, medium hardwood floors, an undermount sink, marble benchtops, brown floor, grey benchtops, a freestanding vanity and wallpaper.
Inspiration for a small transitional powder room in Baltimore with furniture-like cabinets, black cabinets, a two-piece toilet, beige walls, medium hardwood floors, an undermount sink, marble benchtops, brown floor, grey benchtops, a freestanding vanity and wallpaper.

Inspiration for a large transitional master bathroom in Chicago with recessed-panel cabinets, beige cabinets, a freestanding tub, a corner shower, a one-piece toilet, white tile, ceramic tile, beige walls, porcelain floors, an undermount sink, engineered quartz benchtops, white floor, a hinged shower door, white benchtops, a shower seat, a double vanity, a built-in vanity and decorative wall panelling.

Large Owner’s bathroom and closet renovation in West Chester PA. These clients wanted to redesign the bathroom with 2 closets into a new bathroom space with one large closet. We relocated the toilet to accommodate for a hallway to the bath leading past the newly enlarged closet. Everything about the new bath turned out great; from the frosted glass toilet room pocket door to the nickel gap wall treatment at the vanity. The tiled shower is spacious with bench seat, shampoo niche, rain head, and frameless glass. The custom finished double barn doors to the closet look awesome. The floors were done in Luxury Vinyl and look great along with being durable and waterproof. New trims, lighting, and a fresh paint job finish the look.
Transitional Bathroom Design Ideas with Beige Walls
1

