Transitional Bathroom Design Ideas with Black and White Tile
Refine by:
Budget
Sort by:Popular Today
1 - 20 of 2,721 photos
Item 1 of 3

This is an example of a mid-sized transitional bathroom in Melbourne with white cabinets, a freestanding tub, an open shower, a one-piece toilet, black and white tile, ceramic tile, white walls, porcelain floors, an integrated sink, solid surface benchtops, black floor, an open shower, white benchtops, a niche, a single vanity, a floating vanity, wallpaper and shaker cabinets.

Inspiration for a small transitional master bathroom in Atlanta with recessed-panel cabinets, black cabinets, a curbless shower, a two-piece toilet, black and white tile, marble, white walls, marble floors, an undermount sink, quartzite benchtops, white floor, a hinged shower door, white benchtops, a single vanity and a freestanding vanity.
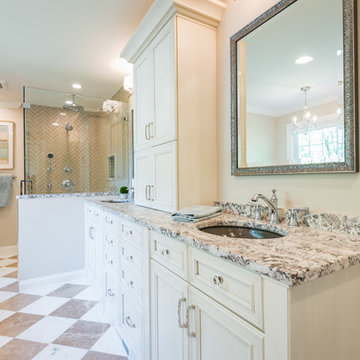
Inspiration for an expansive transitional master bathroom in Chicago with recessed-panel cabinets, beige cabinets, a freestanding tub, a corner shower, a one-piece toilet, black and white tile, marble, beige walls, marble floors, an undermount sink, quartzite benchtops, white floor and a hinged shower door.
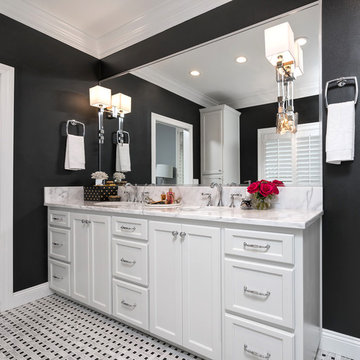
Inspiration for a mid-sized transitional master bathroom in Miami with flat-panel cabinets, white cabinets, a freestanding tub, an alcove shower, a two-piece toilet, black and white tile, mosaic tile, black walls, mosaic tile floors, an undermount sink and marble benchtops.
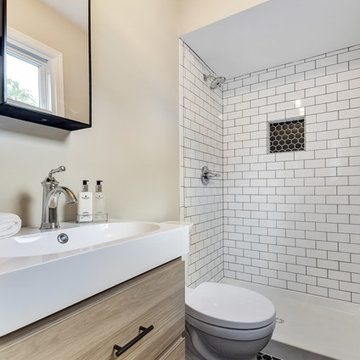
Bathroom remodel with black and white design and a touch of wood accents
Inspiration for a transitional bathroom in New York with a one-piece toilet, black and white tile, ceramic tile, grey walls, ceramic floors, a wall-mount sink, black floor and white benchtops.
Inspiration for a transitional bathroom in New York with a one-piece toilet, black and white tile, ceramic tile, grey walls, ceramic floors, a wall-mount sink, black floor and white benchtops.
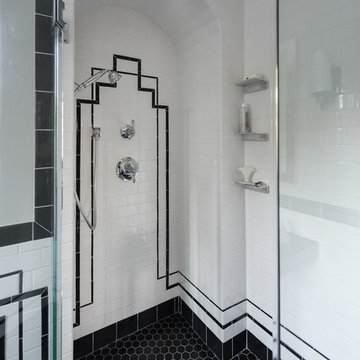
Design ideas for a large transitional master bathroom in Providence with open cabinets, a freestanding tub, a corner shower, a two-piece toilet, black and white tile, ceramic tile, grey walls, porcelain floors, a console sink, black floor, a hinged shower door and black benchtops.
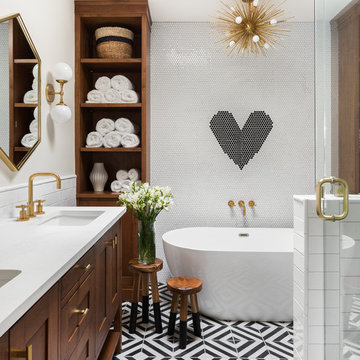
photo credit: Haris Kenjar
Original Mission tile floor.
Arteriors lighting.
Newport Brass faucets.
West Elm mirror.
Victoria + Albert tub.
caesarstone countertops
custom tile bath surround
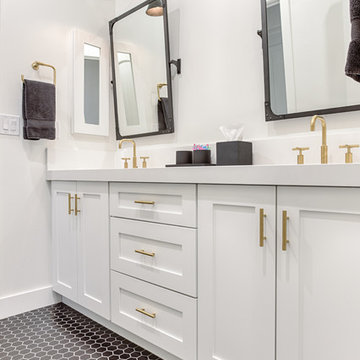
Shane Baker
This is an example of a mid-sized transitional 3/4 bathroom in Phoenix with shaker cabinets, white cabinets, black and white tile, ceramic tile, white walls, ceramic floors, engineered quartz benchtops, black floor and white benchtops.
This is an example of a mid-sized transitional 3/4 bathroom in Phoenix with shaker cabinets, white cabinets, black and white tile, ceramic tile, white walls, ceramic floors, engineered quartz benchtops, black floor and white benchtops.
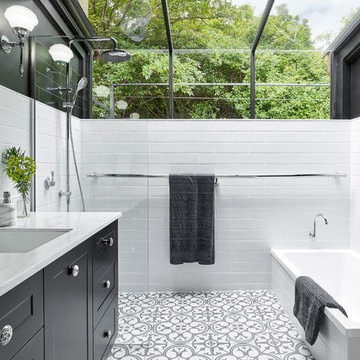
FLOOR TILE: Artisan "Winchester in Charcoal Ask 200x200 (Beaumont Tiles) WALL TILES: RAL-9016 White Matt 300x100 & RAL-0001500 Black Matt (Italia Ceramics) VANITY: Thermolaminate - Oberon/Emo Profile in Black Matt (Custom) BENCHTOP: 20mm Solid Surface in Rain Cloud (Corian) BATH: Decina Shenseki Rect Bath 1400 (Routleys)
MIRROR / KNOBS / TAPWARE / WALL LIGHTS - Client Supplied. Phil Handforth Architectural Photography
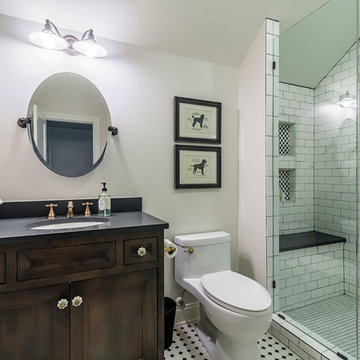
Rolfe Hokanson
This is an example of a mid-sized transitional 3/4 bathroom in Chicago with recessed-panel cabinets, grey cabinets, an alcove tub, black and white tile, ceramic tile, white walls, ceramic floors, an undermount sink, granite benchtops and an open shower.
This is an example of a mid-sized transitional 3/4 bathroom in Chicago with recessed-panel cabinets, grey cabinets, an alcove tub, black and white tile, ceramic tile, white walls, ceramic floors, an undermount sink, granite benchtops and an open shower.
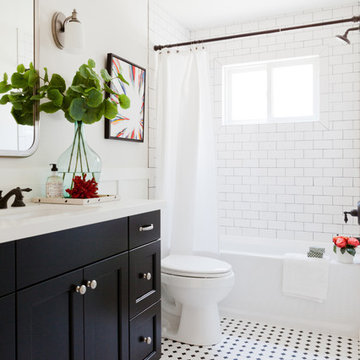
Design ideas for a transitional bathroom in Los Angeles with shaker cabinets, black cabinets, an alcove tub, a shower/bathtub combo, black and white tile, white tile, white walls and an undermount sink.
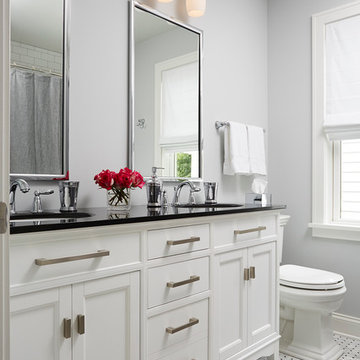
This remodel went from a tiny story-and-a-half Cape Cod, to a charming full two-story home. A second full bath on the upper level with a double vanity provides a perfect place for two growing children to get ready in the morning. The walls are painted in Silvery Moon 1604 by Benjamin Moore.
Space Plans, Building Design, Interior & Exterior Finishes by Anchor Builders. Photography by Alyssa Lee Photography.
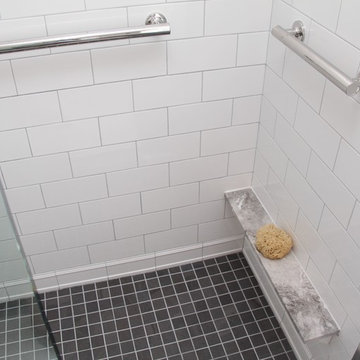
Design ideas for a small transitional 3/4 bathroom in Philadelphia with a two-piece toilet, a pedestal sink, an alcove shower, black and white tile, subway tile, grey walls and ceramic floors.
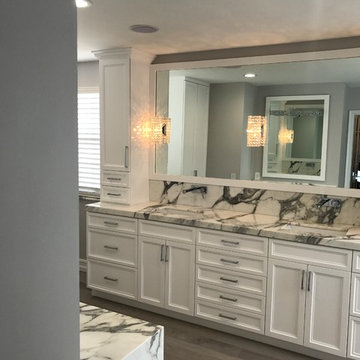
Photo of a large transitional master bathroom in Miami with shaker cabinets, white cabinets, an undermount tub, a corner shower, black and white tile, gray tile, stone slab, grey walls, medium hardwood floors, an undermount sink, marble benchtops, brown floor and a hinged shower door.

This Wyoming master bath felt confined with an
inefficient layout. Although the existing bathroom
was a good size, an awkwardly placed dividing
wall made it impossible for two people to be in
it at the same time.
Taking down the dividing wall made the room
feel much more open and allowed warm,
natural light to come in. To take advantage of
all that sunshine, an elegant soaking tub was
placed right by the window, along with a unique,
black subway tile and quartz tub ledge. Adding
contrast to the dark tile is a beautiful wood vanity
with ultra-convenient drawer storage. Gold
fi xtures bring warmth and luxury, and add a
perfect fi nishing touch to this spa-like retreat.

MASTER SUITE INCLUDES STUNNING SHOWER AND TUB WETROOM WITH CUSTOM VANITIES THAT INCLUDE WATERFALL EDGE COUNTERS
Photo of a transitional master wet room bathroom in Charlotte with furniture-like cabinets, beige cabinets, a freestanding tub, a one-piece toilet, black and white tile, ceramic tile, ceramic floors, an undermount sink, quartzite benchtops, a hinged shower door, white benchtops, an enclosed toilet, a double vanity and a built-in vanity.
Photo of a transitional master wet room bathroom in Charlotte with furniture-like cabinets, beige cabinets, a freestanding tub, a one-piece toilet, black and white tile, ceramic tile, ceramic floors, an undermount sink, quartzite benchtops, a hinged shower door, white benchtops, an enclosed toilet, a double vanity and a built-in vanity.
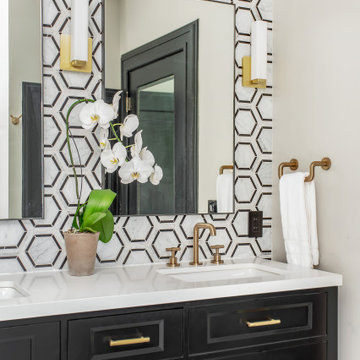
Black and white can never make a comeback, because it's always around. Such a classic combo that never gets old and we had lots of fun creating a fun and functional space in this jack and jill bathroom. Used by one of the client's sons as well as being the bathroom for overnight guests, this space needed to not only have enough foot space for two, but be "cool" enough for a teenage boy to appreciate and show off to his friends.
The vanity cabinet is a freestanding unit from WW Woods Shiloh collection in their Black paint color. A simple inset door style - Aspen - keeps it looking clean while really making it a furniture look. All of the tile is marble and sourced from Daltile, in Carrara White and Nero Marquina (black). The accent wall is the 6" hex black/white blend. All of the plumbing fixtures and hardware are from the Brizo Litze collection in a Luxe Gold finish. Countertop is Caesarstone Blizzard 3cm quartz.
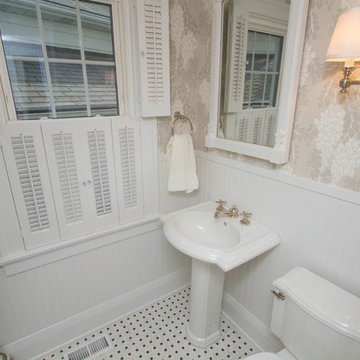
Photography By K
Photo of a small transitional powder room in Other with a two-piece toilet, black and white tile, mosaic tile, multi-coloured walls, a pedestal sink and white floor.
Photo of a small transitional powder room in Other with a two-piece toilet, black and white tile, mosaic tile, multi-coloured walls, a pedestal sink and white floor.
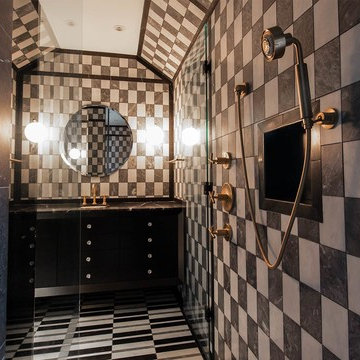
Design ideas for a mid-sized transitional master bathroom in Toronto with recessed-panel cabinets, black cabinets, an undermount tub, an open shower, a one-piece toilet, black and white tile, stone slab, marble floors, an undermount sink and marble benchtops.

This sophisticated powder bath creates a "wow moment" for guests when they turn the corner. The large geometric pattern on the wallpaper adds dimension and a tactile beaded texture. The custom black and gold vanity cabinet is the star of the show with its brass inlay around the cabinet doors and matching brass hardware. A lovely black and white marble top graces the vanity and compliments the wallpaper. The custom black and gold mirror and a golden lantern complete the space. Finally, white oak wood floors add a touch of warmth and a hot pink orchid packs a colorful punch.
Transitional Bathroom Design Ideas with Black and White Tile
1

