Transitional Bathroom Design Ideas with Blue Tile
Refine by:
Budget
Sort by:Popular Today
121 - 140 of 4,145 photos
Item 1 of 3

The homeowner selected gorgeous aqua colored subway tiles to highlight the back wall of her curbless shower. The calm, neutral colors on the walls and floor assist in making the aqua tiles the star of the show!
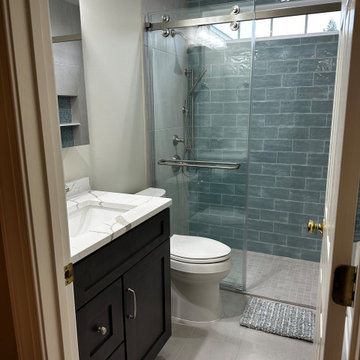
The homeowner selected gorgeous aqua colored subway tiles to highlight the back wall of her curbless shower. The calm, neutral colors on the walls and floor assist in making the aqua tiles the star of the show!
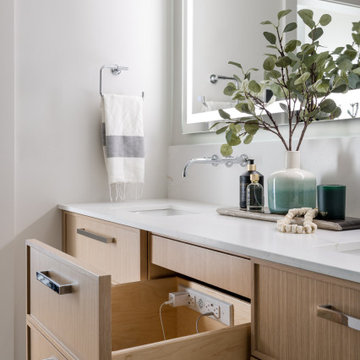
Remodeled condo primary bathroom for clients to truly enjoy like a spa. Theres a freestanding soaker tub, a steam shower with aromatherapy, a floating bench with light for ambient lighting while having a steam. The floating custom vanity has motion sensor lighting and a shelf that can be removed if ever needed for a walker or wheelchair. A pocket door with frosted glass for the water closet. Heated floors. a large mirror with integrated lighting.

Complementing the deep blue cabinets, we chose a palette of watery blue accents, including a glass tile vanity wall in a trapezoid pattern that acts as a striking feature in the room. Clean quartz countertops offer low maintenance and allow the tile wall to stand out in its glimmering beauty.
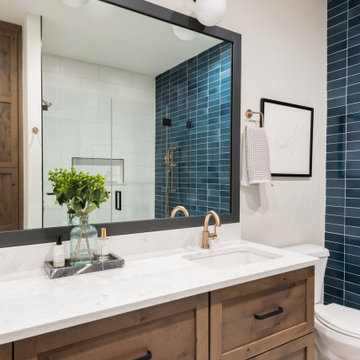
This is an example of a small transitional master bathroom in Chicago with recessed-panel cabinets, medium wood cabinets, an alcove shower, a one-piece toilet, blue tile, ceramic tile, white walls, mosaic tile floors, a drop-in sink, engineered quartz benchtops, beige floor, a hinged shower door, white benchtops, a double vanity and a floating vanity.
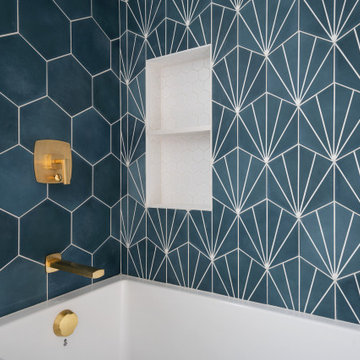
This is an example of a mid-sized transitional kids bathroom in San Francisco with flat-panel cabinets, white cabinets, a corner tub, a shower/bathtub combo, blue tile, cement tile, white walls, porcelain floors, an undermount sink, engineered quartz benchtops, white floor, white benchtops, a single vanity and a built-in vanity.
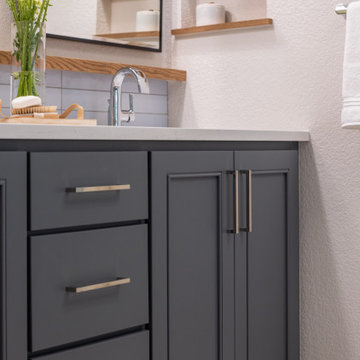
Vanity Wall Detail
Design ideas for a transitional master bathroom in Denver with blue cabinets, a freestanding tub, a corner shower, blue tile, white walls, porcelain floors, an undermount sink, quartzite benchtops, grey floor, a hinged shower door, white benchtops, a double vanity and a built-in vanity.
Design ideas for a transitional master bathroom in Denver with blue cabinets, a freestanding tub, a corner shower, blue tile, white walls, porcelain floors, an undermount sink, quartzite benchtops, grey floor, a hinged shower door, white benchtops, a double vanity and a built-in vanity.
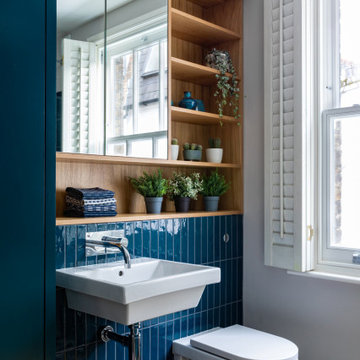
Grey porcelain tiles and glass mosaics, marble vanity top, white ceramic sinks with black brassware, glass shelves, wall mirrors and contemporary lighting
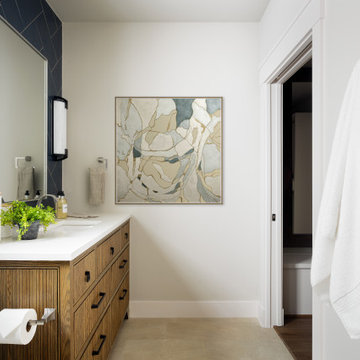
Inspiration for a small transitional master bathroom in Houston with an alcove shower, ceramic tile, porcelain floors, an undermount sink, quartzite benchtops, white benchtops, a single vanity, a freestanding vanity, flat-panel cabinets, medium wood cabinets, blue tile, white walls and beige floor.
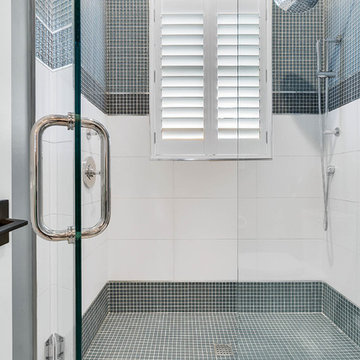
Design ideas for a large transitional master bathroom in Orlando with flat-panel cabinets, dark wood cabinets, an alcove shower, blue tile, mosaic tile, grey walls, laminate floors, a vessel sink, limestone benchtops, grey floor and a hinged shower door.
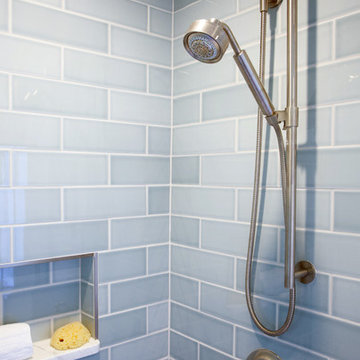
Harry Taylor
Mid-sized transitional 3/4 bathroom in Other with beaded inset cabinets, white cabinets, an alcove shower, blue tile, subway tile, multi-coloured walls, marble floors, an undermount sink and marble benchtops.
Mid-sized transitional 3/4 bathroom in Other with beaded inset cabinets, white cabinets, an alcove shower, blue tile, subway tile, multi-coloured walls, marble floors, an undermount sink and marble benchtops.
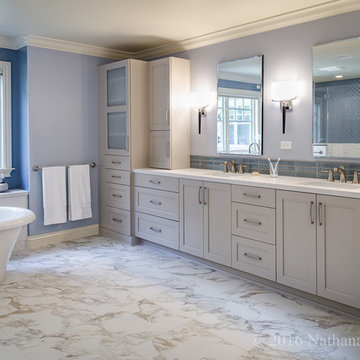
Painted Crystal Cabinets in Stone Bluff with a matte finish are understated, elegant and provide lots of storage.
Large transitional master bathroom in San Francisco with shaker cabinets, white cabinets, a freestanding tub, an alcove shower, a two-piece toilet, blue tile, glass tile, blue walls, marble floors, an integrated sink and solid surface benchtops.
Large transitional master bathroom in San Francisco with shaker cabinets, white cabinets, a freestanding tub, an alcove shower, a two-piece toilet, blue tile, glass tile, blue walls, marble floors, an integrated sink and solid surface benchtops.
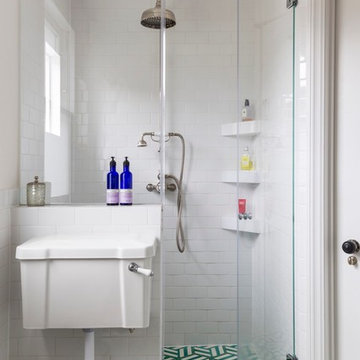
The Family Bathroom has been created by joining up the previous Bathroom and separate WC. The latter has been transformed into a walk-in shower.
Handmade hexagon shaped floor tiles make this room into a traditional bathroom. The white metro tiles on the walls compliment toe traditional polished chrome sanitaryware fittings.
The walk in shower has tiled shelves and an exposed shower head.
Photography by Chris Snook
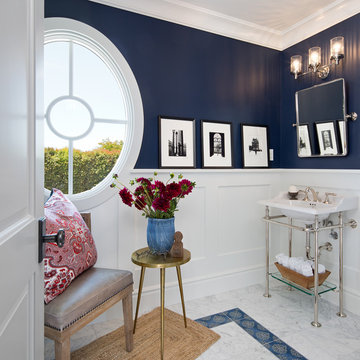
Powder Room
Photographer:
Jim Brady Architectural Photography
Photo of a small transitional bathroom in San Diego with blue tile, mosaic tile, blue walls, marble floors and a pedestal sink.
Photo of a small transitional bathroom in San Diego with blue tile, mosaic tile, blue walls, marble floors and a pedestal sink.
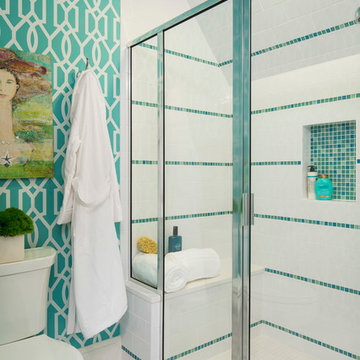
Martha O'Hara Interiors, Interior Design & Photo Styling | Troy Thies, Photography | Stonewood Builders LLC | Artwork by Bonnie Hawley
Please Note: All “related,” “similar,” and “sponsored” products tagged or listed by Houzz are not actual products pictured. They have not been approved by Martha O’Hara Interiors nor any of the professionals credited. For information about our work, please contact design@oharainteriors.com.
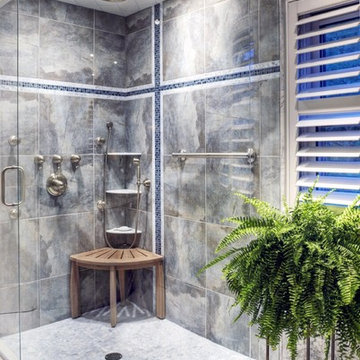
This beautiful shower displays a body shower and rain shower in a luxurious curved glass shower. The teal bench weathers to it's natural grey and the porcelain grey and white tile is a perfect compliment. The slate blue mosaic tile accents the room In a geometric design. Adding the Plantation Shutters and the Charleston Forge pedestal that supports a Boston fern that loves the humidity are the perfect touch.
Photographer Tom Kessler
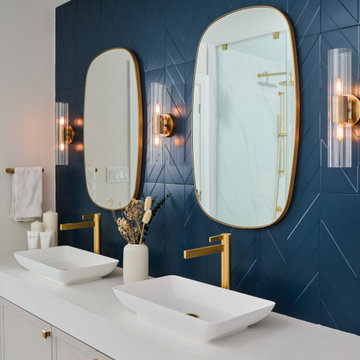
This is an example of a mid-sized transitional master bathroom in Toronto with shaker cabinets, white cabinets, a freestanding tub, a corner shower, a wall-mount toilet, blue tile, ceramic tile, blue walls, porcelain floors, a vessel sink, quartzite benchtops, white floor, a hinged shower door, white benchtops, a double vanity and a floating vanity.

Full Remodel of Bathroom to accommodate accessibility for Aging in Place ( Future Proofing ) :
Widened Doorways, Increased Circulation and Clearances for Fixtures, Large Spa-like Curb-less Shower with bench, decorative grab bars and finishes.
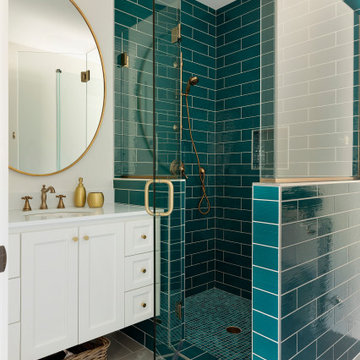
Design ideas for a transitional bathroom in Minneapolis with shaker cabinets, white cabinets, a corner shower, blue tile, white walls, an undermount sink, grey floor, a hinged shower door, white benchtops, a single vanity and a floating vanity.
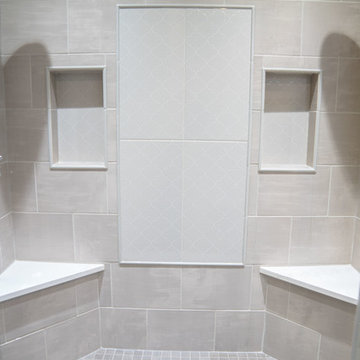
This is an example of a large transitional master bathroom in Chicago with recessed-panel cabinets, white cabinets, a freestanding tub, a double shower, a one-piece toilet, blue tile, ceramic tile, blue walls, ceramic floors, a drop-in sink, marble benchtops, brown floor, a hinged shower door and white benchtops.
Transitional Bathroom Design Ideas with Blue Tile
7