Transitional Bathroom Design Ideas with Blue Walls
Refine by:
Budget
Sort by:Popular Today
81 - 100 of 12,738 photos
Item 1 of 3
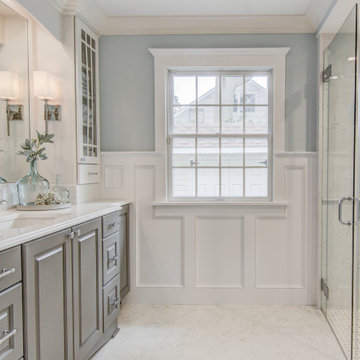
Guest bathroom complete remodel.
Photo of a large transitional kids bathroom in Other with raised-panel cabinets, grey cabinets, a curbless shower, a two-piece toilet, white tile, porcelain tile, blue walls, marble floors, an undermount sink, engineered quartz benchtops, white floor, a hinged shower door and white benchtops.
Photo of a large transitional kids bathroom in Other with raised-panel cabinets, grey cabinets, a curbless shower, a two-piece toilet, white tile, porcelain tile, blue walls, marble floors, an undermount sink, engineered quartz benchtops, white floor, a hinged shower door and white benchtops.
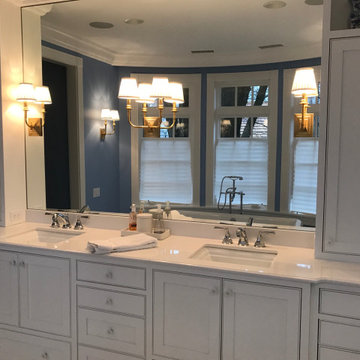
Inspiration for a large transitional master bathroom in Boston with recessed-panel cabinets, white cabinets, a freestanding tub, an alcove shower, a two-piece toilet, blue walls, marble floors, an undermount sink, engineered quartz benchtops, grey floor, a hinged shower door and white benchtops.
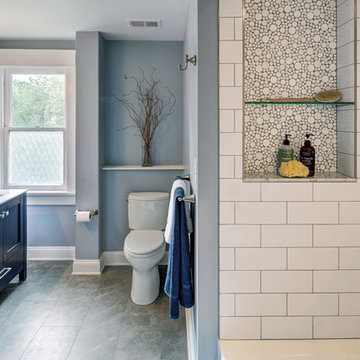
Mid-sized transitional kids bathroom in DC Metro with shaker cabinets, blue cabinets, an alcove tub, a shower/bathtub combo, a two-piece toilet, white tile, subway tile, blue walls, porcelain floors, an undermount sink, marble benchtops, grey floor, a shower curtain and white benchtops.
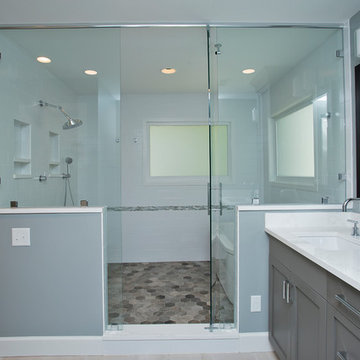
This beautiful master bathroom features a spacious wet room and double vanity with lots of storage. Wood-look hexagon tiles with a linear drain were used for the shower floor. The white subway tile and soaker tub contrast beautifully against the deep textural grays of the floor, and the glass accent band around the space helps tie the whole look together. The double vanity was done in a deep soft grey with white marble-look quartz countertop with a grey vein to accent the cabinetry. Dark framed mirrors play off the dark accents in the floor tile and the chrome hardware and plumbing fixtures help elevate the look.
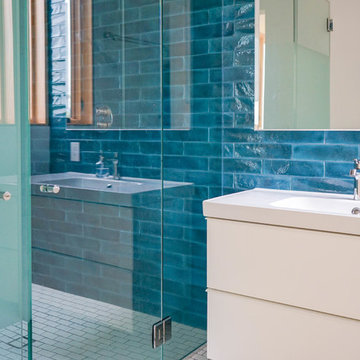
Inspiration for a mid-sized transitional 3/4 bathroom in Los Angeles with white cabinets, a corner shower, blue tile, blue walls, quartzite benchtops, white floor, a hinged shower door, white benchtops, a one-piece toilet, beaded inset cabinets, ceramic tile, porcelain floors and an integrated sink.
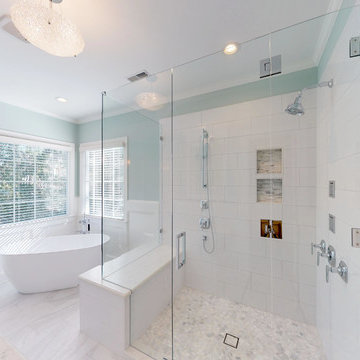
This larger shower was a priority for our clients and they couldn't be happier. Beautiful marble cobble tile on the shower floor works in tandem with the special marble tile in the back of each niche. A solid stone bench seat top and shower curb match the same quartz countertop, pulling everything together.
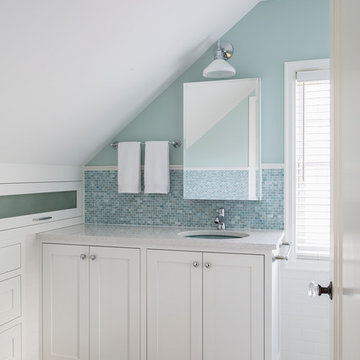
Andrea Rugg
This is an example of a small transitional master bathroom in Minneapolis with shaker cabinets, white cabinets, an alcove shower, a two-piece toilet, blue tile, ceramic tile, blue walls, porcelain floors, an undermount sink, engineered quartz benchtops, beige floor and a hinged shower door.
This is an example of a small transitional master bathroom in Minneapolis with shaker cabinets, white cabinets, an alcove shower, a two-piece toilet, blue tile, ceramic tile, blue walls, porcelain floors, an undermount sink, engineered quartz benchtops, beige floor and a hinged shower door.
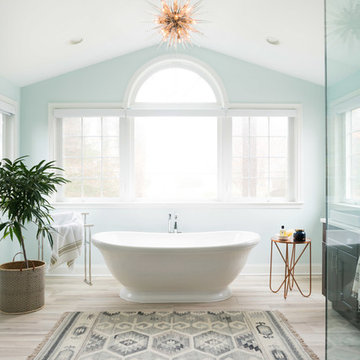
This bathroom is in the second floor of a major addition to a 1930 stone colonial. We used a modern design with traditional underpinnings. Modern roller shades by Urban Loft Window Treatments function well as window treatments without blocking the light or view.
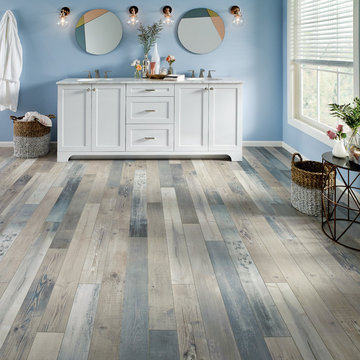
Inspiration for a large transitional master bathroom in DC Metro with shaker cabinets, white cabinets, blue walls, light hardwood floors, an undermount sink, marble benchtops and multi-coloured floor.
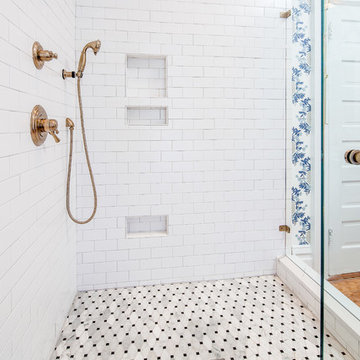
Steve Bracci Photography
Inspiration for a mid-sized transitional master bathroom in Atlanta with white tile, ceramic tile, shaker cabinets, grey cabinets, a corner shower, a one-piece toilet, blue walls, medium hardwood floors, an undermount sink and engineered quartz benchtops.
Inspiration for a mid-sized transitional master bathroom in Atlanta with white tile, ceramic tile, shaker cabinets, grey cabinets, a corner shower, a one-piece toilet, blue walls, medium hardwood floors, an undermount sink and engineered quartz benchtops.
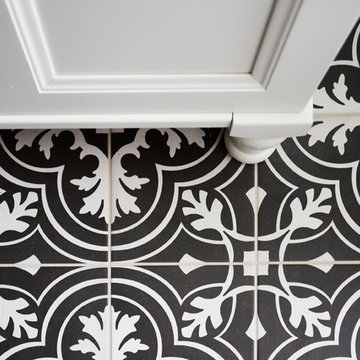
Free ebook, CREATING THE IDEAL KITCHEN
Download now → http://bit.ly/idealkitchen
The hall bath for this client started out a little dated with its 1970’s color scheme and general wear and tear, but check out the transformation!
The floor is really the focal point here, it kind of works the same way wallpaper would, but -- it’s on the floor. I love this graphic tile, patterned after Moroccan encaustic, or cement tile, but this one is actually porcelain at a very affordable price point and much easier to install than cement tile.
Once we had homeowner buy-in on the floor choice, the rest of the space came together pretty easily – we are calling it “transitional, Moroccan, industrial.” Key elements are the traditional vanity, Moroccan shaped mirrors and flooring, and plumbing fixtures, coupled with industrial choices -- glass block window, a counter top that looks like cement but that is actually very functional Corian, sliding glass shower door, and simple glass light fixtures.
The final space is bright, functional and stylish. Quite a transformation, don’t you think?
Designed by: Susan Klimala, CKD, CBD
Photography by: Mike Kaskel
For more information on kitchen and bath design ideas go to: www.kitchenstudio-ge.com
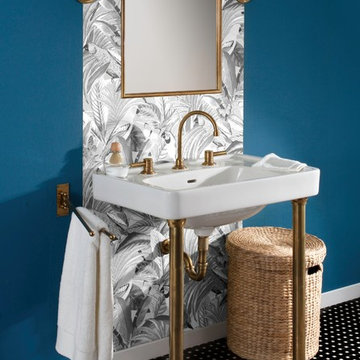
The 'Art Deco' washstand and 'Lille' faucet feature clean lines and modern shapes with a nod to traditional elements. Lille 3-H lavatory faucet Watersense Certified, 1.2 GPM flow rate.
Accessories include mirror, towel bar, and lighting fixtures. Shown in the new '47' French Weathered Brass metal finish; available in 5 metal finishes. Tile floor by Winckelmans.
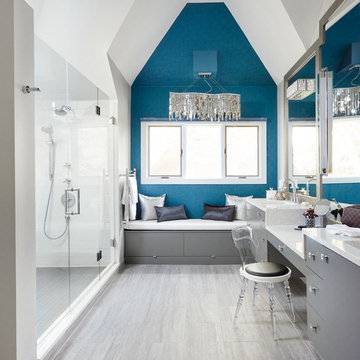
This luxury bathroom is designed with crystal chandeliers and knobs. The beautiful grey floating vanity compliments the square chrome mirrors. The storage bench makes use of dead space and allows for ample seating in this master bathroom. The glass shower gives elegance to this master bathroom.
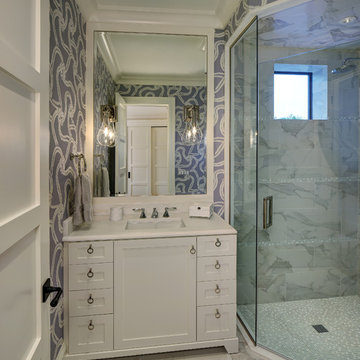
Inspiration for a large transitional master bathroom in Cleveland with shaker cabinets, white cabinets, a curbless shower, a one-piece toilet, black and white tile, gray tile, stone tile, blue walls, porcelain floors, an undermount sink and marble benchtops.
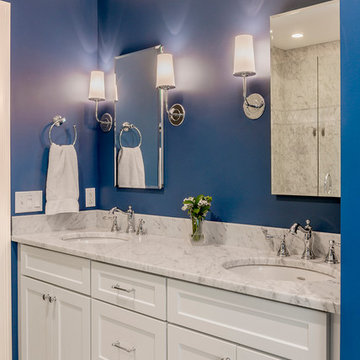
Large walk-in shower in the master bath has dual shower heads and a bench.
Mid-sized transitional master bathroom in Boston with flat-panel cabinets, white cabinets, a one-piece toilet, gray tile, ceramic tile, blue walls, ceramic floors, an undermount sink and granite benchtops.
Mid-sized transitional master bathroom in Boston with flat-panel cabinets, white cabinets, a one-piece toilet, gray tile, ceramic tile, blue walls, ceramic floors, an undermount sink and granite benchtops.

This image of the ensuite bathroom in the master bedroom shows off the entryway and utility cabinet.
Inspiration for a large transitional master bathroom in London with a wall-mount sink, a freestanding tub, a shower/bathtub combo, a one-piece toilet, blue walls and light hardwood floors.
Inspiration for a large transitional master bathroom in London with a wall-mount sink, a freestanding tub, a shower/bathtub combo, a one-piece toilet, blue walls and light hardwood floors.
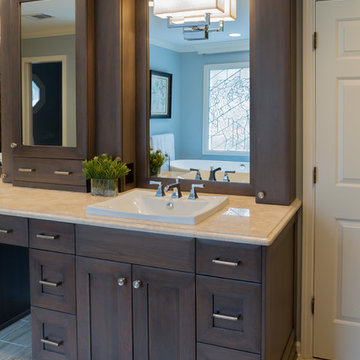
A sink area originally located along the back wall is reconfigured into a symmetrical double-sink vanity. Both sink mirrors are flanked by shelves of storage hidden behind tall, slender doors that are configured in the vanity to mimic columns. The central section of the vanity has a make-up drawer and more storage behind the mirror. The base of the cabinetry is filled with a wall of cabinetry and drawers.
Anthony Bonisolli Photography
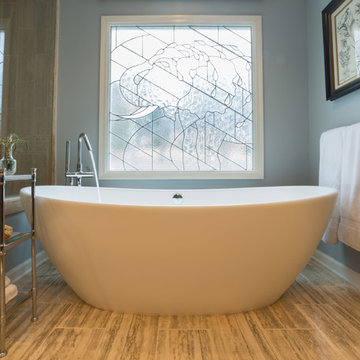
A freestanding Roman soaking tub from MTI Bath's Boutique Collection is centered in front of the client's treasured leaded glass artwork.
Anthony Bonisolli Photography
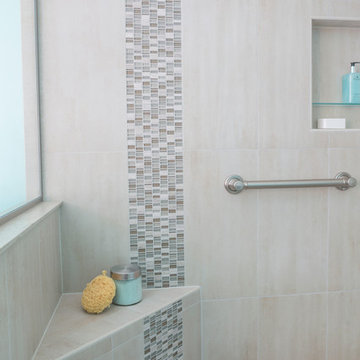
Matt Wittmeyer Photography
Small transitional master bathroom in New York with dark wood cabinets, solid surface benchtops, a freestanding tub, a corner shower, beige tile, ceramic tile, blue walls and porcelain floors.
Small transitional master bathroom in New York with dark wood cabinets, solid surface benchtops, a freestanding tub, a corner shower, beige tile, ceramic tile, blue walls and porcelain floors.
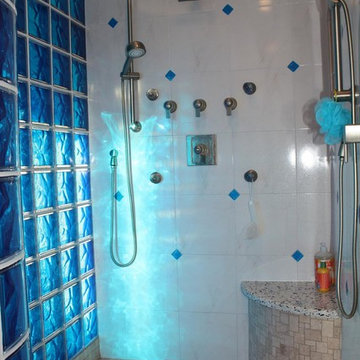
Inspiration for a large transitional master bathroom in Milwaukee with an open shower, brown tile, mosaic tile, blue walls and ceramic floors.
Transitional Bathroom Design Ideas with Blue Walls
5