Transitional Bathroom Design Ideas with Brown Benchtops
Refine by:
Budget
Sort by:Popular Today
61 - 80 of 1,408 photos
Item 1 of 3
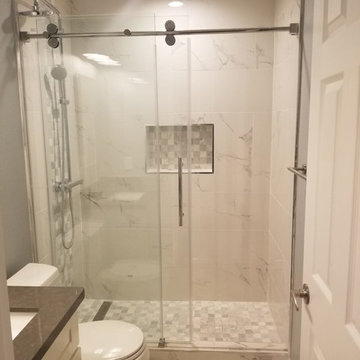
Photo of a small transitional 3/4 bathroom in San Francisco with shaker cabinets, white cabinets, an alcove shower, a one-piece toilet, gray tile, white tile, marble, grey walls, an undermount sink, a sliding shower screen, brown benchtops and grey floor.
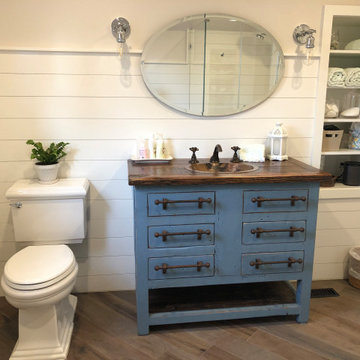
For the bathroom, we gave it an updated yet, classic feel. This project brought an outdated bathroom into a more open, bright, and sellable transitional bathroom.
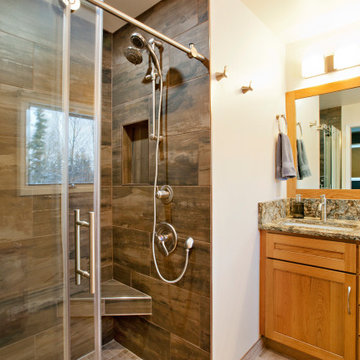
This home was built in 1975. The home was updated to bring it into current styling. The master bathroom was enlarged. The owners wanted one large shower and no tub. We created a nice large vanity area also.
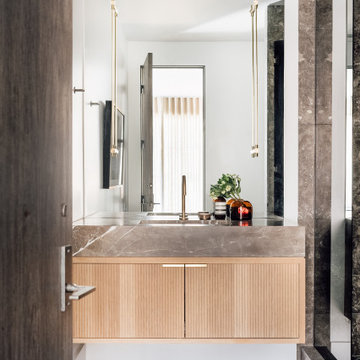
Inspiration for a transitional bathroom in Austin with light wood cabinets, brown floor, a hinged shower door, brown benchtops, a single vanity and a floating vanity.
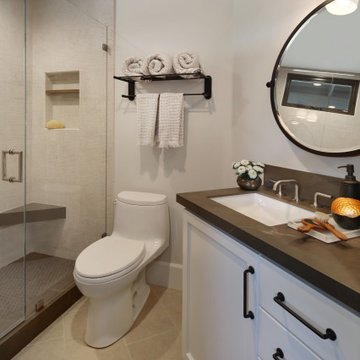
Inspiration for a transitional bathroom in Orange County with recessed-panel cabinets, white cabinets, an open shower, beige tile, porcelain tile, white walls, porcelain floors, an undermount sink, engineered quartz benchtops, a hinged shower door and brown benchtops.
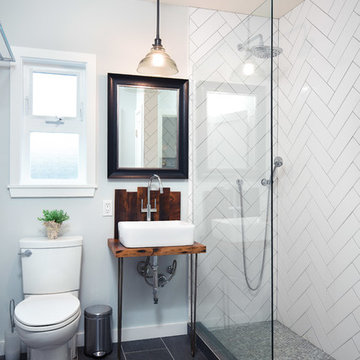
Inspiration for a mid-sized transitional 3/4 bathroom in Seattle with a corner shower, a two-piece toilet, blue walls, slate floors, a vessel sink, wood benchtops, an open shower and brown benchtops.
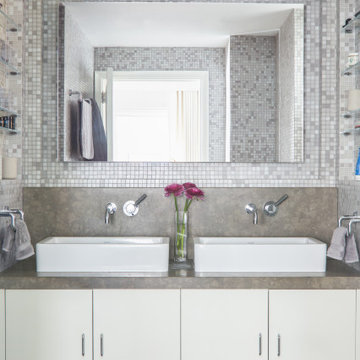
Master Bathroom Custom vanity and Mirror
This is an example of a mid-sized transitional master bathroom in New York with flat-panel cabinets, beige cabinets, an alcove shower, gray tile, glass tile, limestone benchtops, brown benchtops, a double vanity and a built-in vanity.
This is an example of a mid-sized transitional master bathroom in New York with flat-panel cabinets, beige cabinets, an alcove shower, gray tile, glass tile, limestone benchtops, brown benchtops, a double vanity and a built-in vanity.
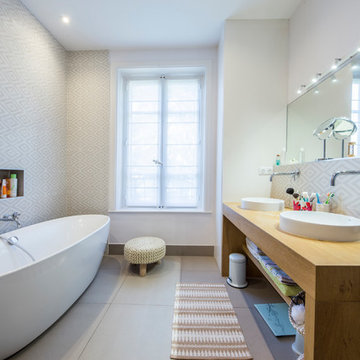
Pierre Coussié
Design ideas for a mid-sized transitional master bathroom in Lyon with open cabinets, brown cabinets, a drop-in tub, multi-coloured tile, ceramic tile, white walls, ceramic floors, a drop-in sink, wood benchtops, grey floor and brown benchtops.
Design ideas for a mid-sized transitional master bathroom in Lyon with open cabinets, brown cabinets, a drop-in tub, multi-coloured tile, ceramic tile, white walls, ceramic floors, a drop-in sink, wood benchtops, grey floor and brown benchtops.
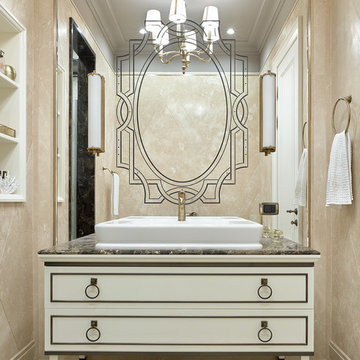
Сергей Ананьев
Transitional bathroom in Moscow with beige cabinets, beige tile, travertine, travertine floors, a vessel sink, beige floor and brown benchtops.
Transitional bathroom in Moscow with beige cabinets, beige tile, travertine, travertine floors, a vessel sink, beige floor and brown benchtops.
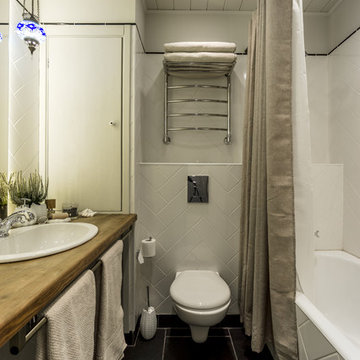
Декоратор - Олия Латыпова
Фотограф - Виктор Чернышов
Photo of a small transitional master bathroom in Moscow with a drop-in tub, a shower/bathtub combo, a wall-mount toilet, white tile, ceramic tile, grey walls, slate floors, a drop-in sink, wood benchtops, a shower curtain and brown benchtops.
Photo of a small transitional master bathroom in Moscow with a drop-in tub, a shower/bathtub combo, a wall-mount toilet, white tile, ceramic tile, grey walls, slate floors, a drop-in sink, wood benchtops, a shower curtain and brown benchtops.
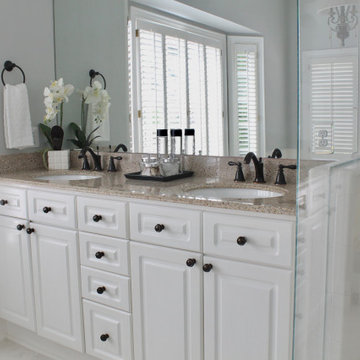
Updated bathroom features update counter height. Granite top with white cabinets.
Large transitional master bathroom in Charlotte with raised-panel cabinets, white cabinets, a drop-in tub, a corner shower, a one-piece toilet, white tile, white walls, ceramic floors, an undermount sink, granite benchtops, white floor, a hinged shower door, brown benchtops, an enclosed toilet, a double vanity and a built-in vanity.
Large transitional master bathroom in Charlotte with raised-panel cabinets, white cabinets, a drop-in tub, a corner shower, a one-piece toilet, white tile, white walls, ceramic floors, an undermount sink, granite benchtops, white floor, a hinged shower door, brown benchtops, an enclosed toilet, a double vanity and a built-in vanity.
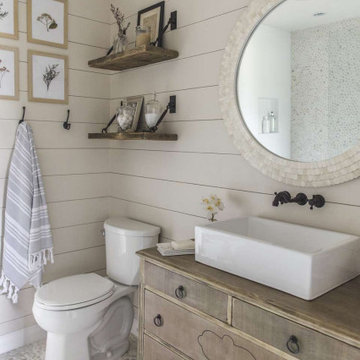
Mid-sized transitional 3/4 bathroom in Austin with medium wood cabinets, a two-piece toilet, grey walls, a vessel sink, wood benchtops, grey floor, brown benchtops, a single vanity, a freestanding vanity, planked wall panelling and flat-panel cabinets.
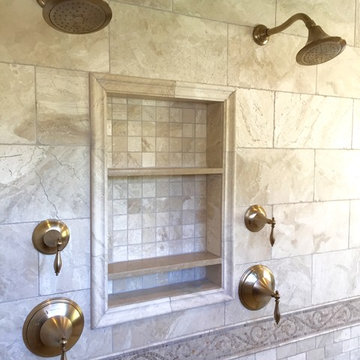
This is an example of a large transitional master bathroom in Phoenix with furniture-like cabinets, distressed cabinets, a claw-foot tub, a double shower, a two-piece toilet, beige tile, stone tile, beige walls, travertine floors, a trough sink, quartzite benchtops, beige floor, a hinged shower door and brown benchtops.
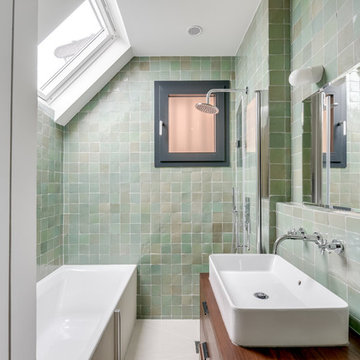
This is an example of a transitional wet room bathroom in Paris with flat-panel cabinets, dark wood cabinets, an alcove tub, green tile, a vessel sink, wood benchtops, an open shower and brown benchtops.
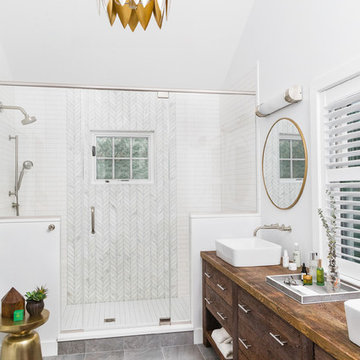
Joyelle West Photography Cummings Architects
Photo of a transitional bathroom in Boston with medium wood cabinets, an alcove shower, white tile, white walls, a vessel sink, wood benchtops, grey floor, a hinged shower door, brown benchtops and flat-panel cabinets.
Photo of a transitional bathroom in Boston with medium wood cabinets, an alcove shower, white tile, white walls, a vessel sink, wood benchtops, grey floor, a hinged shower door, brown benchtops and flat-panel cabinets.
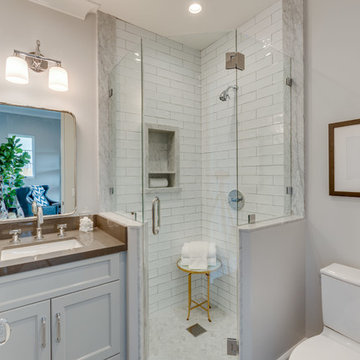
Inspiration for a small transitional 3/4 bathroom in Los Angeles with recessed-panel cabinets, white cabinets, an alcove shower, white tile, white walls, an undermount sink, a hinged shower door and brown benchtops.
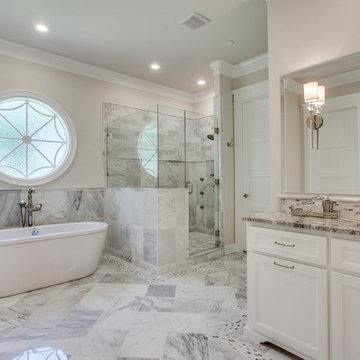
Design ideas for a large transitional master bathroom in Dallas with recessed-panel cabinets, white cabinets, a freestanding tub, a corner shower, gray tile, white tile, marble, beige walls, marble floors, an undermount sink, granite benchtops, green floor, a hinged shower door and brown benchtops.
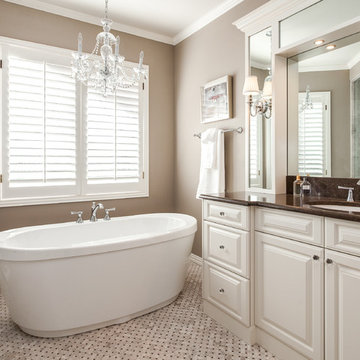
Stone Mosaic Tile floors, marble countertops and backsplash and white painted raised panel cabinets in this luxurious master bathroom with freestanding soaking tub in Greenwood Village Colorado.
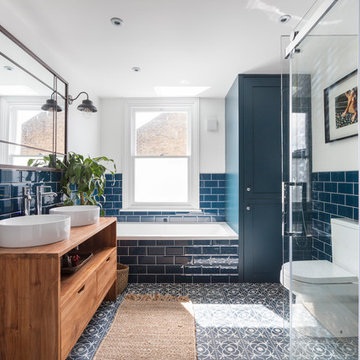
Nathalie Priem
Design ideas for a mid-sized transitional kids bathroom in London with flat-panel cabinets, medium wood cabinets, a drop-in tub, a corner shower, a two-piece toilet, blue tile, subway tile, white walls, cement tiles, a vessel sink, wood benchtops, multi-coloured floor and brown benchtops.
Design ideas for a mid-sized transitional kids bathroom in London with flat-panel cabinets, medium wood cabinets, a drop-in tub, a corner shower, a two-piece toilet, blue tile, subway tile, white walls, cement tiles, a vessel sink, wood benchtops, multi-coloured floor and brown benchtops.
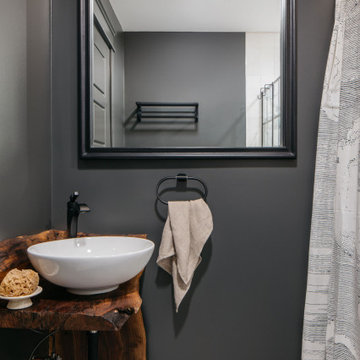
Download our free ebook, Creating the Ideal Kitchen. DOWNLOAD NOW
This unit, located in a 4-flat owned by TKS Owners Jeff and Susan Klimala, was remodeled as their personal pied-à-terre, and doubles as an Airbnb property when they are not using it. Jeff and Susan were drawn to the location of the building, a vibrant Chicago neighborhood, 4 blocks from Wrigley Field, as well as to the vintage charm of the 1890’s building. The entire 2 bed, 2 bath unit was renovated and furnished, including the kitchen, with a specific Parisian vibe in mind.
Although the location and vintage charm were all there, the building was not in ideal shape -- the mechanicals -- from HVAC, to electrical, plumbing, to needed structural updates, peeling plaster, out of level floors, the list was long. Susan and Jeff drew on their expertise to update the issues behind the walls while also preserving much of the original charm that attracted them to the building in the first place -- heart pine floors, vintage mouldings, pocket doors and transoms.
Because this unit was going to be primarily used as an Airbnb, the Klimalas wanted to make it beautiful, maintain the character of the building, while also specifying materials that would last and wouldn’t break the budget. Susan enjoyed the hunt of specifying these items and still coming up with a cohesive creative space that feels a bit French in flavor.
Parisian style décor is all about casual elegance and an eclectic mix of old and new. Susan had fun sourcing some more personal pieces of artwork for the space, creating a dramatic black, white and moody green color scheme for the kitchen and highlighting the living room with pieces to showcase the vintage fireplace and pocket doors.
Photographer: @MargaretRajic
Photo stylist: @Brandidevers
Do you have a new home that has great bones but just doesn’t feel comfortable and you can’t quite figure out why? Contact us here to see how we can help!
Transitional Bathroom Design Ideas with Brown Benchtops
4