Transitional Bathroom Design Ideas with Brown Cabinets
Refine by:
Budget
Sort by:Popular Today
121 - 140 of 6,342 photos
Item 1 of 3

Transitional master bathroom in Boston with brown cabinets, a freestanding tub, porcelain floors, engineered quartz benchtops, grey floor, white benchtops, a double vanity, a built-in vanity and decorative wall panelling.

Photo of a large transitional master wet room bathroom in Other with shaker cabinets, brown cabinets, a freestanding tub, gray tile, porcelain tile, white walls, porcelain floors, an undermount sink, engineered quartz benchtops, grey floor, white benchtops, an enclosed toilet, a double vanity, a freestanding vanity and an open shower.

This vanity is from Everly Quinn.
Small transitional master bathroom in Vancouver with flat-panel cabinets, brown cabinets, an alcove tub, an alcove shower, a two-piece toilet, white tile, subway tile, white walls, mosaic tile floors, an undermount sink, marble benchtops, white floor, a hinged shower door, white benchtops, a single vanity and a freestanding vanity.
Small transitional master bathroom in Vancouver with flat-panel cabinets, brown cabinets, an alcove tub, an alcove shower, a two-piece toilet, white tile, subway tile, white walls, mosaic tile floors, an undermount sink, marble benchtops, white floor, a hinged shower door, white benchtops, a single vanity and a freestanding vanity.
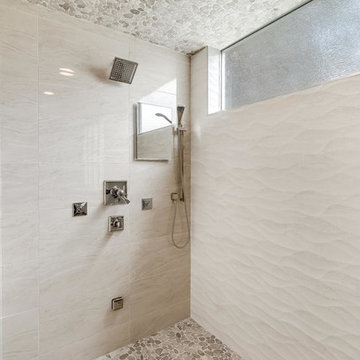
Luxurious stone pebble mosaic tile is at both floor and ceiling. Fog free mirror, steam and body sprays make this a spa like shower a daily escape.
Design ideas for a large transitional master bathroom in Las Vegas with raised-panel cabinets, brown cabinets, a freestanding tub, a corner shower, a one-piece toilet, beige tile, porcelain tile, beige walls, pebble tile floors, an undermount sink, quartzite benchtops, beige floor, a hinged shower door and beige benchtops.
Design ideas for a large transitional master bathroom in Las Vegas with raised-panel cabinets, brown cabinets, a freestanding tub, a corner shower, a one-piece toilet, beige tile, porcelain tile, beige walls, pebble tile floors, an undermount sink, quartzite benchtops, beige floor, a hinged shower door and beige benchtops.
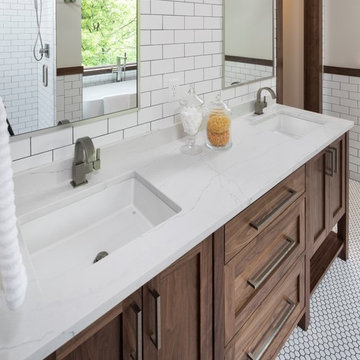
Landmark Photography
Design ideas for a mid-sized transitional master bathroom in Minneapolis with recessed-panel cabinets, brown cabinets, white tile, subway tile, beige walls, ceramic floors, an undermount sink, engineered quartz benchtops and white floor.
Design ideas for a mid-sized transitional master bathroom in Minneapolis with recessed-panel cabinets, brown cabinets, white tile, subway tile, beige walls, ceramic floors, an undermount sink, engineered quartz benchtops and white floor.

Photo of a mid-sized transitional master wet room bathroom in Boston with flat-panel cabinets, brown cabinets, a freestanding tub, a wall-mount toilet, white tile, mosaic tile, white walls, cement tiles, an undermount sink, engineered quartz benchtops, brown floor, a hinged shower door, white benchtops, a niche, a single vanity and a freestanding vanity.

This is an example of a large transitional 3/4 bathroom in Phoenix with open cabinets, brown cabinets, a one-piece toilet, white tile, white walls, cement tiles, an undermount sink, marble benchtops, black floor, white benchtops, an enclosed toilet, a single vanity, a freestanding vanity, recessed and panelled walls.
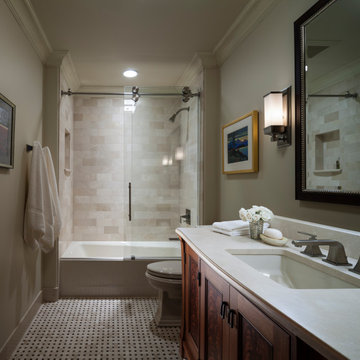
This is an example of a small transitional bathroom in Seattle with furniture-like cabinets, brown cabinets, a drop-in tub, a shower/bathtub combo, a one-piece toilet, beige tile, limestone, beige walls, marble floors, an undermount sink, limestone benchtops, beige floor, a sliding shower screen, beige benchtops, a single vanity and a freestanding vanity.
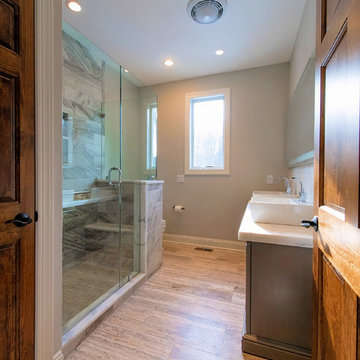
Design ideas for a large transitional bathroom in Other with furniture-like cabinets, brown cabinets, a one-piece toilet, multi-coloured tile, marble, grey walls, medium hardwood floors, a pedestal sink, engineered quartz benchtops, brown floor, a hinged shower door and white benchtops.
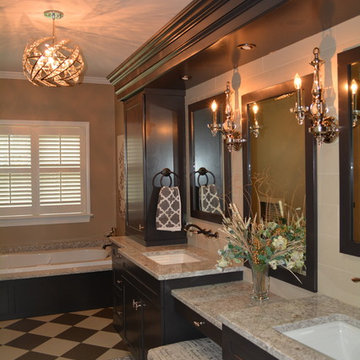
Custom Cabinetry and light bridge made by #birstlerhomeimprovementsofva. Cambria New Quay countertops provided and fabricated by #parkstonegraniteandmarble, porcelain floor, shower and wall tile supplied by #brunktilenewportnewsva
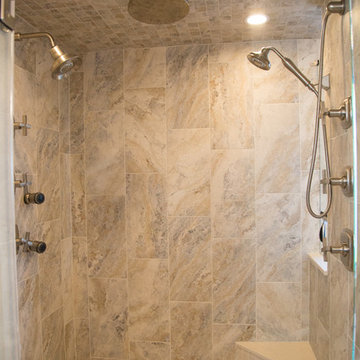
Instead of having a center drain in the shower, we added a corner drain. Now the clients do not have to stand on top of the drain.
Large transitional master bathroom in Denver with recessed-panel cabinets, brown cabinets, a double shower, beige tile, porcelain tile, beige walls, porcelain floors, an undermount sink and wood benchtops.
Large transitional master bathroom in Denver with recessed-panel cabinets, brown cabinets, a double shower, beige tile, porcelain tile, beige walls, porcelain floors, an undermount sink and wood benchtops.
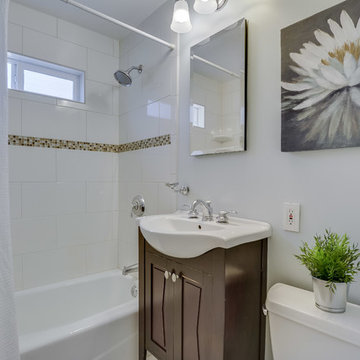
Inspiration for a transitional 3/4 bathroom in Seattle with brown cabinets, an alcove tub, a shower/bathtub combo, a two-piece toilet, white tile, white walls, an integrated sink, a shower curtain, white benchtops and recessed-panel cabinets.

Our "Move all the things" project is a great example of sometimes the best option is to completely rework the footprint of the space and start fresh. Which means none of the before pictures will make sense because we moved everything around. Love how this turned out for our clients.

In this bathroom remodel, a Medallion Silverline Carlisle Vanity with matching York mirrors in the Smoke Stain was installed. The countertop and shower curb are Envi Carrara Luce quartz. Moen Voss Collection in brushed nickel includes faucet, robe hook, towel bars, towel ring, toilet paper holder. Kohler comfort height toilet. Two oval china lav bowls in white. Tara free standing white acrylic soaking tub with a Kayla floor mounted tub faucet in brushed nickel. 10x14 Resilience tile installed on the shower walls 1 ½” hex mosaic tile for shower floor Dynamic Beige. Triversa Prime Oak Grove luxury vinyl plank flooring in warm grey. Flat pebble stone underneath the free-standing tub.
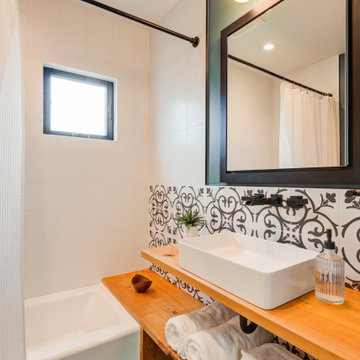
Photo Credit: Treve Johnson Photography
Design ideas for a mid-sized transitional bathroom in San Francisco with brown cabinets, an alcove tub, a curbless shower, a wall-mount toilet, white tile, ceramic tile, grey walls, porcelain floors, a vessel sink, wood benchtops, black floor, a shower curtain, brown benchtops, a single vanity and a built-in vanity.
Design ideas for a mid-sized transitional bathroom in San Francisco with brown cabinets, an alcove tub, a curbless shower, a wall-mount toilet, white tile, ceramic tile, grey walls, porcelain floors, a vessel sink, wood benchtops, black floor, a shower curtain, brown benchtops, a single vanity and a built-in vanity.
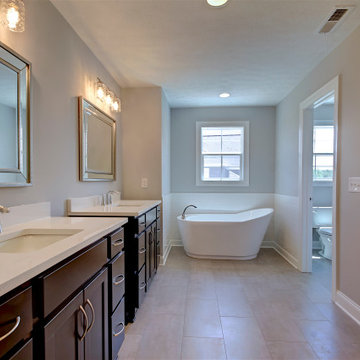
Transitional master bathroom in Cleveland with recessed-panel cabinets, brown cabinets, a freestanding tub, an alcove shower, a two-piece toilet, gray tile, subway tile, grey walls, ceramic floors, an undermount sink, engineered quartz benchtops, beige floor, a hinged shower door, white benchtops, an enclosed toilet, a double vanity and a freestanding vanity.
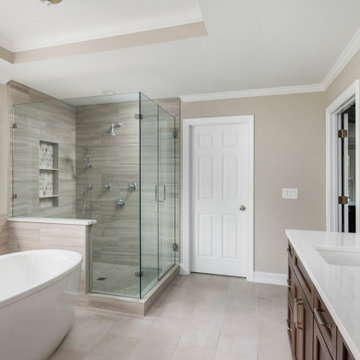
Unwind from the day in your master oasis.
Inspiration for a large transitional master bathroom in Atlanta with shaker cabinets, brown cabinets, a freestanding tub, a double shower, a one-piece toilet, beige tile, porcelain tile, beige walls, porcelain floors, a drop-in sink, engineered quartz benchtops, beige floor, a hinged shower door and white benchtops.
Inspiration for a large transitional master bathroom in Atlanta with shaker cabinets, brown cabinets, a freestanding tub, a double shower, a one-piece toilet, beige tile, porcelain tile, beige walls, porcelain floors, a drop-in sink, engineered quartz benchtops, beige floor, a hinged shower door and white benchtops.
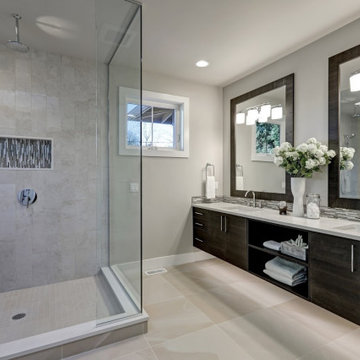
Design ideas for a large transitional master bathroom in Orange County with flat-panel cabinets, brown cabinets, a corner shower, gray tile, ceramic tile, an undermount sink, engineered quartz benchtops, a hinged shower door, white benchtops, a double vanity and a floating vanity.
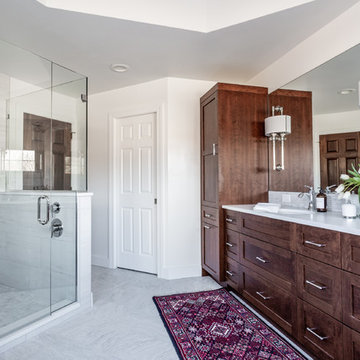
This project is proof again that even if your space has some kooky architecture, it's possible to get a clean and calm effect. Nothing about this large bathroom is 90 degrees: the walls angle and above the tub is a partially lofted octagonal ceiling. For the remodel, we conscientiously designed architectural elements and finishes to counter all that business. Walls now blend into both ceiling and the ground color of the tile. Tile is all rectangular and a consistent tone, and we made sure tile lines were continuous around the space. Fixture finishes match throughout (which we don't always do!). Transitioning from this before to this after was about more than stripping wallpaper and upgrading fixtures and finishes. Nothing like a good challenging space to keep us on our toes!
Photos by Addison Group LLC
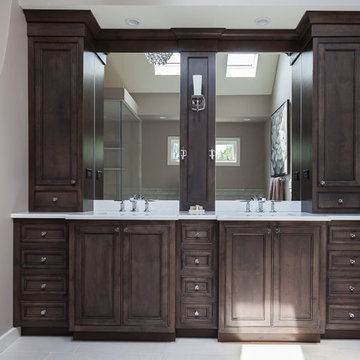
Design ideas for a large transitional master bathroom in Chicago with beaded inset cabinets, brown cabinets, a freestanding tub, a curbless shower, grey walls, an undermount sink, engineered quartz benchtops, white floor, a hinged shower door and white benchtops.
Transitional Bathroom Design Ideas with Brown Cabinets
7