Transitional Bathroom Design Ideas with Brown Cabinets
Refine by:
Budget
Sort by:Popular Today
141 - 160 of 6,342 photos
Item 1 of 3
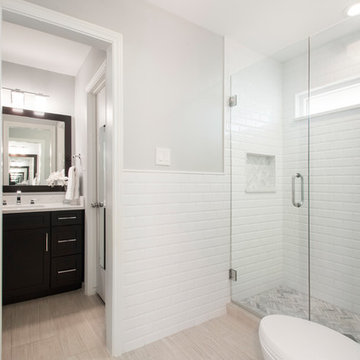
We loved updating this 1977 house giving our clients a more transitional kitchen, living room and powder bath. Our clients are very busy and didn’t want too many options. Our designers narrowed down their selections and gave them just enough options to choose from without being overwhelming.
In the kitchen, we replaced the cabinetry without changing the locations of the walls, doors openings or windows. All finished were replaced with beautiful cabinets, counter tops, sink, back splash and faucet hardware.
In the Master bathroom, we added all new finishes. There are two closets in the bathroom that did not change but everything else did. We.added pocket doors to the bedroom, where there were no doors before. Our clients wanted taller 36” height cabinets and a seated makeup vanity, so we were able to accommodate those requests without any problems. We added new lighting, mirrors, counter top and all new plumbing fixtures in addition to removing the soffits over the vanities and the shower, really opening up the space and giving it a new modern look. They had also been living with the cold and hot water reversed in the shower, so we also fixed that for them!
In their den, they wanted to update the dark paneling, remove the large stone from the curved fireplace wall and they wanted a new mantel. We flattened the wall, added a TV niche above fireplace and moved the cable connections, so they have exactly what they wanted. We left the wood paneling on the walls but painted them a light color to brighten up the room.
There was a small wet bar between the den and their family room. They liked the bar area but didn’t feel that they needed the sink, so we removed and capped the water lines and gave the bar an updated look by adding new counter tops and shelving. They had some previous water damage to their floors, so the wood flooring was replaced throughout the den and all connecting areas, making the transition from one room to the other completely seamless. In the end, the clients love their new space and are able to really enjoy their updated home and now plan stay there for a little longer!
Design/Remodel by Hatfield Builders & Remodelers | Photography by Versatile Imaging
Less
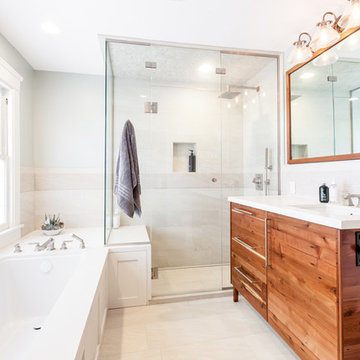
Mid-sized transitional master bathroom in San Diego with flat-panel cabinets, brown cabinets, an undermount tub, a corner shower, grey walls, an undermount sink, engineered quartz benchtops, a hinged shower door, white benchtops, a single vanity and a freestanding vanity.
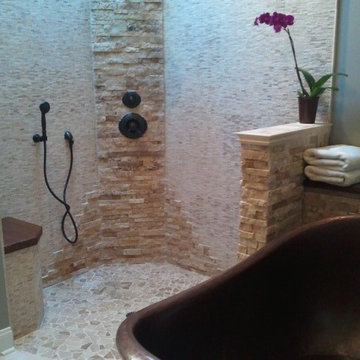
Great Wet Room!... Completely open. curbless shower floor allows owners to age gracefully in their home! This "wet room" means no glass to clean...Teak bench will take the water. Floors are heated so the temperature is always comfortable.
Delta Victoria hand shower as well as main shower fixture.
Note the natural light at the ceiling... the skylight baths the shower in wonderful light on a sunny day!
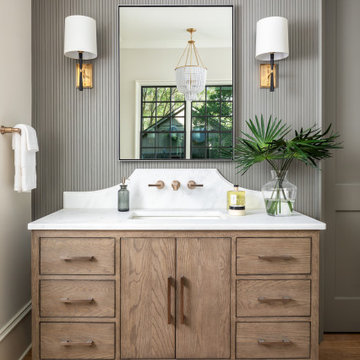
This primary bathroom is designed to offer both style and functionality. The space features dual RH vanities, providing ample storage and a touch of sophistication. A luxurious soaking tub invites you to unwind and indulge in pure relaxation. The tiled shower adds a sleek and contemporary element, offering a refreshing and invigorating bathing experience. The soft gray painted accent wall enhances the calming ambiance of the room, creating a soothing backdrop for your daily routines.

Focusing here on the custom bow-front vanity with marble countertop and a pair of vertical wall sconces flanking the mirror over a single under-mount sink. The white and grey glass mosaic tile colors relate to this luxurious bathroom’s foggy Bay Area location, and the silver finish tones in. Vertical light fixtures either side of the mirror make for perfect balance when shaving or applying make-up. Oversized floor tiles outside the shower echo the smaller floor tiles inside. All the colors are working in harmony for a peaceful and uplifting space.

White and grey tile colors remind you of this luxurious bathroom’s foggy Bay Area location, and the silver finish in the shower tones in. Add a black metal window frame and black metal hardware on the cabinets for a callback to the farmhouse style. Vertical light fixtures either side of the mirror make for perfect balance when shaving or applying make-up. The bow-fronted warm wood custom vanity with a single-piece countertop also forms the shower wall. This corner shower is enclosed with glass to protect from the luxurious rain shower head and handheld wand splash. A niche puts storage at the right height, with an operable window for fresh air and natural light creating the perfect spot to keep a clean towel and washcloth handy. Oversized floor tiles outside the shower echo the smaller floor tiles inside, grounding the space. All the details are just right.
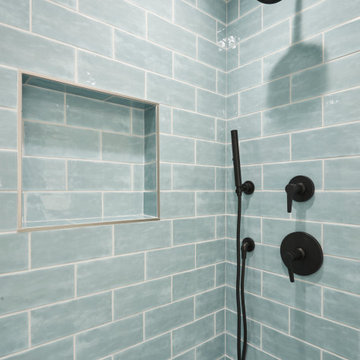
Inspiration for a mid-sized transitional master bathroom in Chicago with recessed-panel cabinets, brown cabinets, a freestanding tub, a corner shower, blue tile, porcelain tile, porcelain floors, quartzite benchtops, grey floor, a hinged shower door, white benchtops, a double vanity and a freestanding vanity.
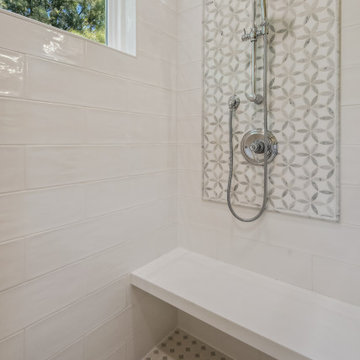
Photo of a mid-sized transitional master bathroom in DC Metro with recessed-panel cabinets, brown cabinets, a corner shower, cement tiles, an undermount sink, engineered quartz benchtops, a hinged shower door, beige benchtops, a double vanity and a built-in vanity.
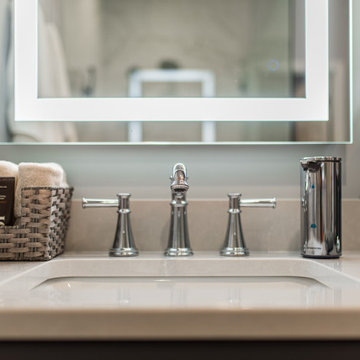
Inspiration for a mid-sized transitional master bathroom in Chicago with shaker cabinets, brown cabinets, a corner shower, a two-piece toilet, white tile, porcelain tile, grey walls, porcelain floors, an integrated sink, engineered quartz benchtops, multi-coloured floor, a hinged shower door, white benchtops, a shower seat, a double vanity and a built-in vanity.
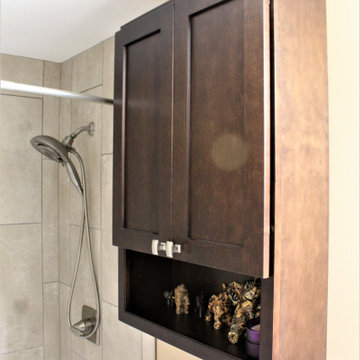
Cabinetry: Starmark
Style: Bridgeport w/ Five Piece Drawers
Finish: (Kitchen) Maple – Peppercorn; (Main Bath) Maple - Mocha
Countertop: Cutting Edge – (Kitchen) Mascavo Quartzite; (Main Bath) Silver Beach Granite
Sinks: (Kitchen) Blanco Valea in Metallic Gray; (Bath) Ceramic Under-mount Rectangle in White
Faucet/Plumbing: (Kitchen) Customers Own; (Main Bath) Delta Ashlyn in Chrome
Tub: American Standard – Studio Bathing Pool
Toilet: American Standard – Cadet Pro
Hardware: Hardware Resources – Annadale in Brushed Pewter/Satin Nickel
Kitchen Backsplash: Virginia Tile – Debut 2” x 6” in Dew; Delorean Grout
Kitchen Floor: (Customer’s Own)
Bath Tile: (Floor) Genesee Tile – Matrix Taupe 12”x24” w/ matching bullnose; (Shower Wall) Genesee Tile – Simply Modern in Simply Tan; (Shower Accent/Niche/Backsplash) Virginia Tile – Linear Glass/Stone Mosaic in Cappuccino
Designer: Devon Moore
Contractor: Pete Markoff
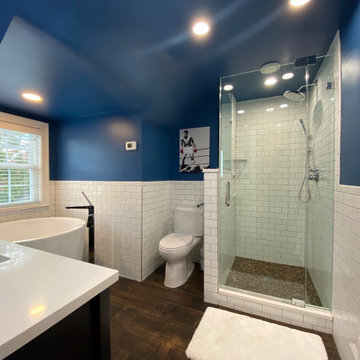
Photo of a mid-sized transitional kids bathroom in New York with open cabinets, brown cabinets, a freestanding tub, a corner shower, a two-piece toilet, white tile, ceramic tile, blue walls, porcelain floors, an undermount sink, engineered quartz benchtops, brown floor, a hinged shower door and white benchtops.
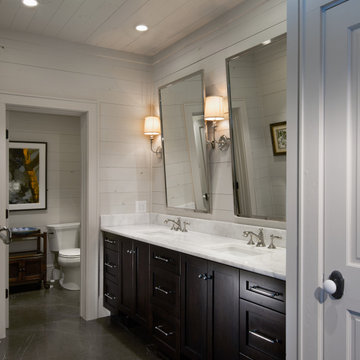
Master bathroom with tub and corner shower.
Inspiration for a mid-sized transitional master bathroom in Other with recessed-panel cabinets, brown cabinets, a corner shower, a one-piece toilet, white walls, medium hardwood floors, an undermount sink, granite benchtops, brown floor, a hinged shower door, white benchtops, a double vanity, a floating vanity, timber and planked wall panelling.
Inspiration for a mid-sized transitional master bathroom in Other with recessed-panel cabinets, brown cabinets, a corner shower, a one-piece toilet, white walls, medium hardwood floors, an undermount sink, granite benchtops, brown floor, a hinged shower door, white benchtops, a double vanity, a floating vanity, timber and planked wall panelling.
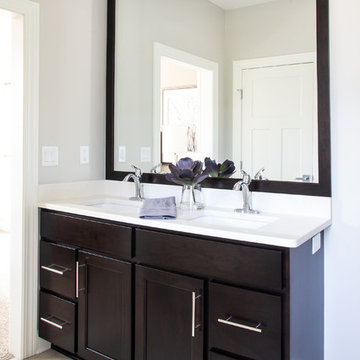
Photo of a transitional bathroom in Columbus with recessed-panel cabinets, brown cabinets, grey walls, an undermount sink, grey floor and white benchtops.
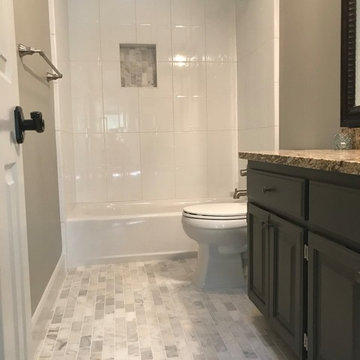
Inspiration for a mid-sized transitional 3/4 bathroom in Austin with raised-panel cabinets, brown cabinets, an alcove tub, a shower/bathtub combo, white tile, porcelain tile, brown walls, marble floors, granite benchtops, grey floor and brown benchtops.
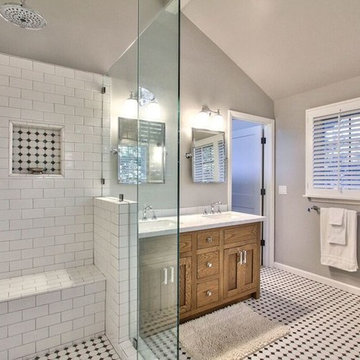
Photo of a mid-sized transitional bathroom in Los Angeles with furniture-like cabinets, brown cabinets, a corner shower, white tile, grey walls, an undermount sink, multi-coloured floor, a hinged shower door and white benchtops.
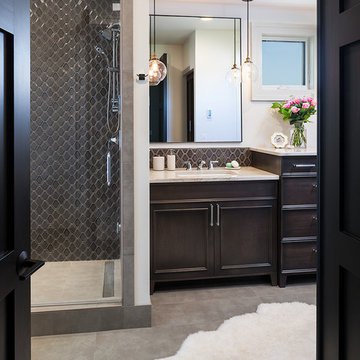
The master bathroom is sophisticated and rich. The deep browns of the custom cabinets are set off by the lighter counter tops. There is also a free standing bath tub and separate toilet room.
photo by: Karl Neumann

Inspiration for a large transitional 3/4 bathroom in Phoenix with open cabinets, brown cabinets, a one-piece toilet, white tile, white walls, cement tiles, an undermount sink, marble benchtops, black floor, white benchtops, an enclosed toilet, a single vanity, a freestanding vanity, recessed and panelled walls.

Design ideas for a large transitional kids bathroom in San Francisco with recessed-panel cabinets, brown cabinets, a freestanding tub, a double shower, a one-piece toilet, white tile, marble, beige walls, marble floors, an undermount sink, marble benchtops, white floor, a hinged shower door, white benchtops, a double vanity, a built-in vanity and wallpaper.
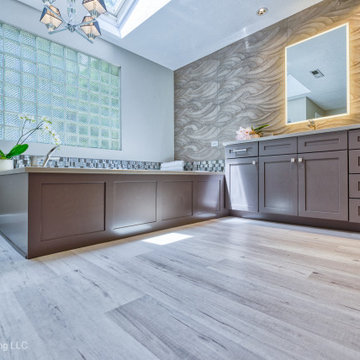
We removed the long wall of mirrors and moved the tub into the empty space at the left end of the vanity. We replaced the carpet with a beautiful and durable Luxury Vinyl Plank. We simply refaced the double vanity with a shaker style.
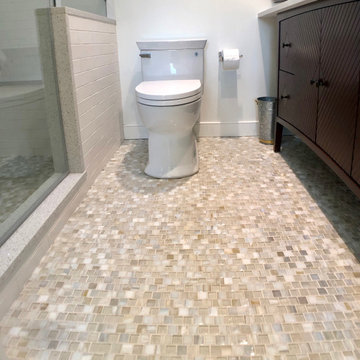
Design ideas for a mid-sized transitional 3/4 bathroom in New York with furniture-like cabinets, brown cabinets, an alcove shower, a two-piece toilet, white tile, white walls, an undermount sink, terrazzo benchtops, a hinged shower door, multi-coloured benchtops, ceramic tile, porcelain floors, multi-coloured floor, a single vanity, a freestanding vanity and vaulted.
Transitional Bathroom Design Ideas with Brown Cabinets
8