Transitional Bathroom Design Ideas with Brown Tile
Refine by:
Budget
Sort by:Popular Today
1 - 20 of 6,024 photos
Item 1 of 3
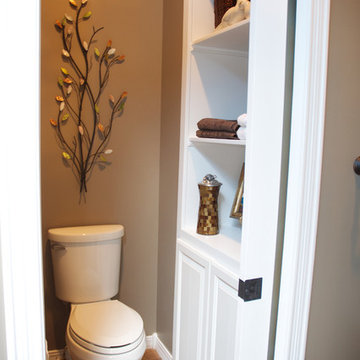
Formerly open to the room, the toilet is now enclosed in a water closet that has a frosted glass pocket door, faux-iron transom, and custom linen closet.
Julie Austin Photography (www.julieaustinphotography.com)

Inspiration for a large transitional master bathroom in Los Angeles with flat-panel cabinets, medium wood cabinets, a freestanding tub, a corner shower, a one-piece toilet, brown tile, wood-look tile, white walls, marble floors, an undermount sink, marble benchtops, white floor, a hinged shower door, white benchtops, an enclosed toilet, a double vanity, a built-in vanity and vaulted.
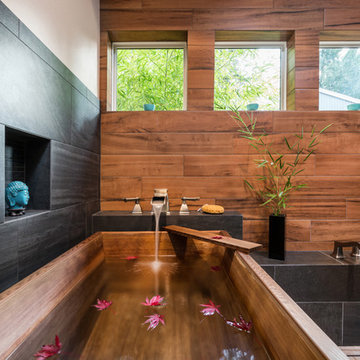
When our client wanted the design of their master bath to honor their Japanese heritage and emulate a Japanese bathing experience, they turned to us. They had very specific needs and ideas they needed help with — including blending Japanese design elements with their traditional Northwest-style home. The shining jewel of the project? An Ofuro soaking tub where the homeowners could relax, contemplate and meditate.
To learn more about this project visit our website:
https://www.neilkelly.com/blog/project_profile/japanese-inspired-spa/
To learn more about Neil Kelly Design Builder, Byron Kellar:
https://www.neilkelly.com/designers/byron_kellar/
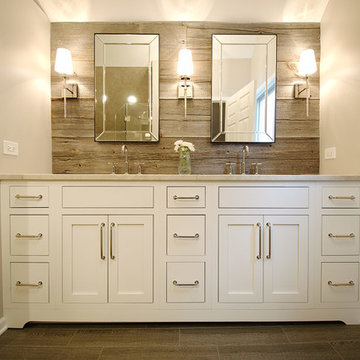
By Thrive Design Group
Design ideas for a mid-sized transitional master bathroom in Chicago with furniture-like cabinets, white cabinets, a double shower, a one-piece toilet, brown tile, porcelain tile, beige walls, porcelain floors, an undermount sink and quartzite benchtops.
Design ideas for a mid-sized transitional master bathroom in Chicago with furniture-like cabinets, white cabinets, a double shower, a one-piece toilet, brown tile, porcelain tile, beige walls, porcelain floors, an undermount sink and quartzite benchtops.
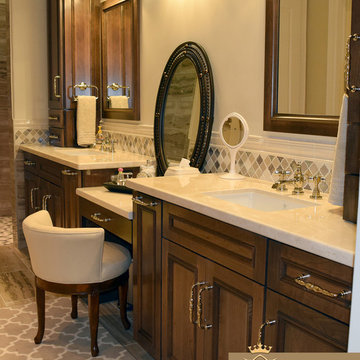
Design ideas for a large transitional master bathroom in Houston with raised-panel cabinets, dark wood cabinets, a freestanding tub, a two-piece toilet, beige tile, brown tile, gray tile, white tile, porcelain tile, beige walls, porcelain floors, an undermount sink and marble benchtops.
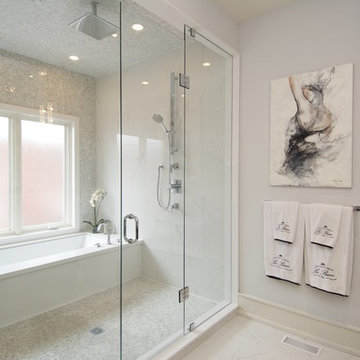
Design ideas for a transitional master bathroom in Toronto with an undermount tub, a shower/bathtub combo, brown tile and white tile.
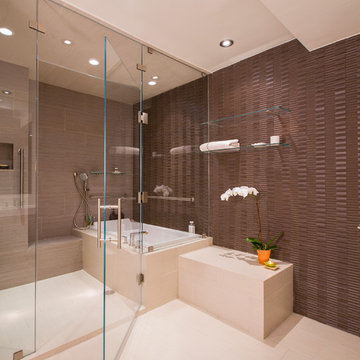
The large bathtub/shower enclosure is also a steam bath; it's a room meant to get wet!
On the dry side of the room, the custom cabinetry and toilet accommodate all the needs of a modern bathroom.
Photography: Geoffrey Hodgdon
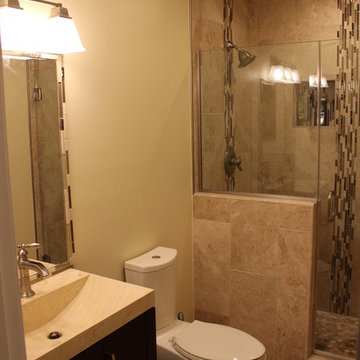
Marble tiles are very popular but it is important to know what to place next to it. SCW knows what to install just let SCW inspire you.
This is an example of a mid-sized transitional master bathroom in DC Metro with an alcove shower, a two-piece toilet, brown tile, stone tile, beige walls and marble floors.
This is an example of a mid-sized transitional master bathroom in DC Metro with an alcove shower, a two-piece toilet, brown tile, stone tile, beige walls and marble floors.
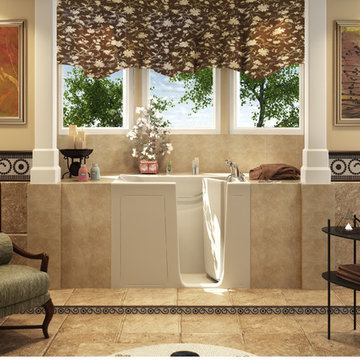
This is an example of a mid-sized transitional master bathroom in San Diego with an alcove tub, a corner shower, beige walls, ceramic floors, brown tile, ceramic tile and brown floor.
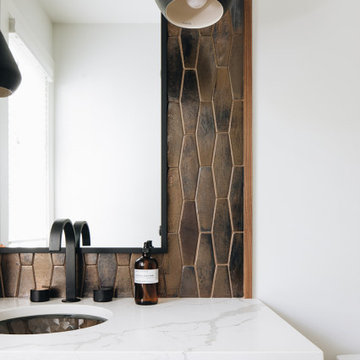
Powder Room
Photo of a mid-sized transitional powder room in Chicago with flat-panel cabinets, black cabinets, brown tile, white walls, an undermount sink, engineered quartz benchtops and white benchtops.
Photo of a mid-sized transitional powder room in Chicago with flat-panel cabinets, black cabinets, brown tile, white walls, an undermount sink, engineered quartz benchtops and white benchtops.
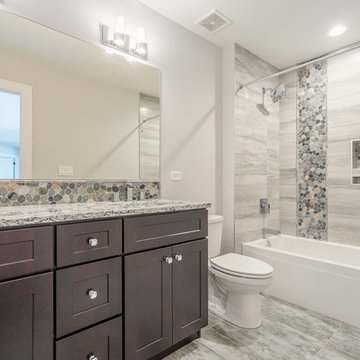
This is an example of a large transitional bathroom in Chicago with recessed-panel cabinets, dark wood cabinets, an alcove tub, an alcove shower, a two-piece toilet, brown tile, porcelain tile, grey walls, porcelain floors, an undermount sink, granite benchtops, grey floor, a shower curtain and multi-coloured benchtops.
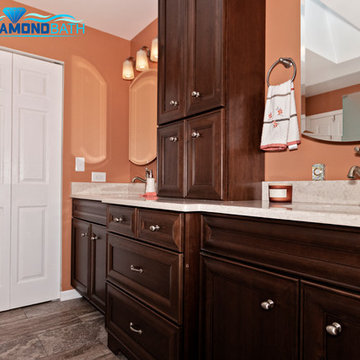
Inspiration for a large transitional master bathroom in Chicago with recessed-panel cabinets, dark wood cabinets, a corner shower, a two-piece toilet, brown tile, ceramic tile, orange walls, ceramic floors, an undermount sink, engineered quartz benchtops, brown floor, a hinged shower door and beige benchtops.
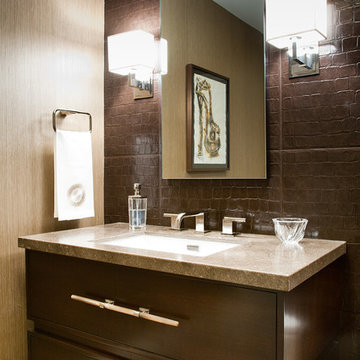
Photo: Beth Coller Photography
Mid-sized transitional powder room in Los Angeles with furniture-like cabinets, dark wood cabinets, brown tile, beige walls, medium hardwood floors, a drop-in sink, granite benchtops and grey benchtops.
Mid-sized transitional powder room in Los Angeles with furniture-like cabinets, dark wood cabinets, brown tile, beige walls, medium hardwood floors, a drop-in sink, granite benchtops and grey benchtops.
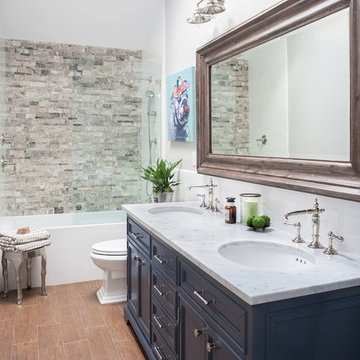
Light-filled teen boys' bathroom
Photo of a mid-sized transitional kids bathroom in New York with blue cabinets, an alcove tub, a shower/bathtub combo, a one-piece toilet, brown tile, subway tile, grey walls, porcelain floors, an undermount sink and marble benchtops.
Photo of a mid-sized transitional kids bathroom in New York with blue cabinets, an alcove tub, a shower/bathtub combo, a one-piece toilet, brown tile, subway tile, grey walls, porcelain floors, an undermount sink and marble benchtops.
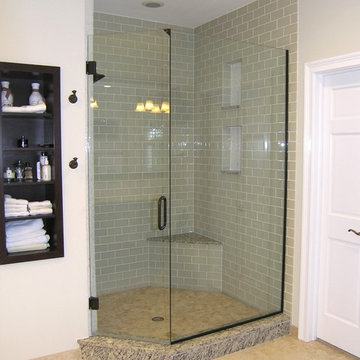
Inspiration for a large transitional master bathroom in Tampa with recessed-panel cabinets, black cabinets, a freestanding tub, an alcove shower, a one-piece toilet, beige tile, black tile, black and white tile, brown tile, gray tile, multi-coloured tile, white tile, mosaic tile, beige walls, travertine floors, an undermount sink and granite benchtops.
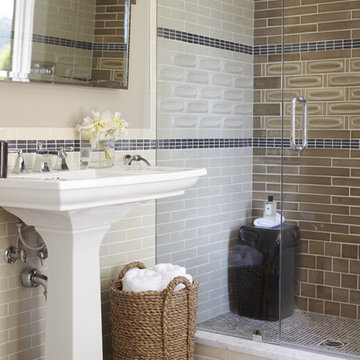
URRUTIA DESIGN
Photography by Matt Sartain
Photo of a transitional bathroom in San Francisco with subway tile, a pedestal sink, an alcove shower and brown tile.
Photo of a transitional bathroom in San Francisco with subway tile, a pedestal sink, an alcove shower and brown tile.
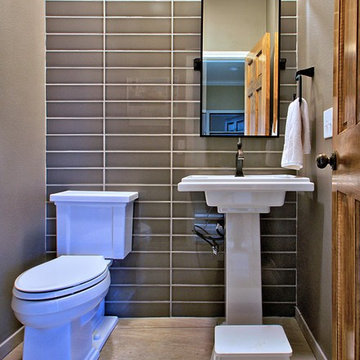
Photography4MLS
This is an example of a small transitional powder room in Dallas with a pedestal sink, a two-piece toilet, brown tile, ceramic tile, brown walls and porcelain floors.
This is an example of a small transitional powder room in Dallas with a pedestal sink, a two-piece toilet, brown tile, ceramic tile, brown walls and porcelain floors.

Log home Bathroom remodeling project. Providing a more modern look and feel while respecting the log home architecture.
Mid-sized transitional master bathroom in Other with recessed-panel cabinets, grey cabinets, a freestanding tub, a curbless shower, a bidet, brown tile, wood-look tile, grey walls, porcelain floors, an undermount sink, engineered quartz benchtops, grey floor, a hinged shower door, white benchtops, an enclosed toilet, a double vanity and a built-in vanity.
Mid-sized transitional master bathroom in Other with recessed-panel cabinets, grey cabinets, a freestanding tub, a curbless shower, a bidet, brown tile, wood-look tile, grey walls, porcelain floors, an undermount sink, engineered quartz benchtops, grey floor, a hinged shower door, white benchtops, an enclosed toilet, a double vanity and a built-in vanity.
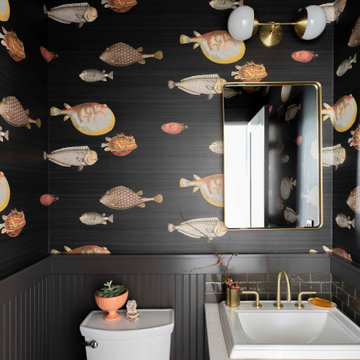
Paint, hardware, wallpaper totally transformed what was a cookie cutter builder's generic powder room.
Photo of a small transitional powder room in Portland with brown tile, ceramic tile, engineered quartz benchtops, beige benchtops, a built-in vanity, wallpaper, decorative wall panelling, multi-coloured walls and a drop-in sink.
Photo of a small transitional powder room in Portland with brown tile, ceramic tile, engineered quartz benchtops, beige benchtops, a built-in vanity, wallpaper, decorative wall panelling, multi-coloured walls and a drop-in sink.
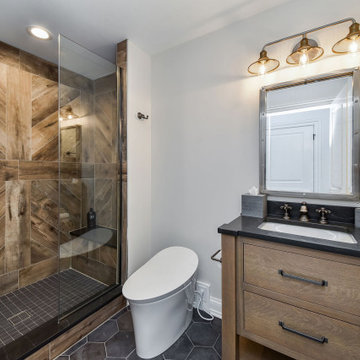
Photo of a mid-sized transitional bathroom in Chicago with flat-panel cabinets, distressed cabinets, an alcove shower, a one-piece toilet, brown tile, wood-look tile, white walls, porcelain floors, an undermount sink, engineered quartz benchtops, white floor, a hinged shower door, black benchtops, a shower seat, a double vanity and a freestanding vanity.
Transitional Bathroom Design Ideas with Brown Tile
1

