Transitional Bathroom Design Ideas with Brown Tile
Refine by:
Budget
Sort by:Popular Today
41 - 60 of 6,032 photos
Item 1 of 3
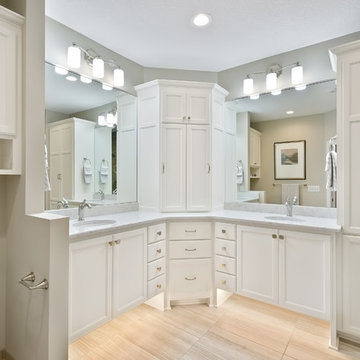
Inspiration for a large transitional 3/4 bathroom in Minneapolis with recessed-panel cabinets, white cabinets, an alcove shower, a two-piece toilet, brown tile, porcelain tile, grey walls, porcelain floors, an undermount sink, marble benchtops, beige floor, a hinged shower door and grey benchtops.
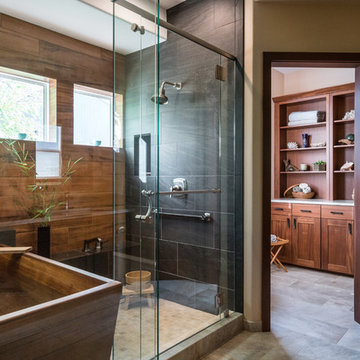
When our client wanted the design of their master bath to honor their Japanese heritage and emulate a Japanese bathing experience, they turned to us. They had very specific needs and ideas they needed help with — including blending Japanese design elements with their traditional Northwest-style home. The shining jewel of the project? An Ofuro soaking tub where the homeowners could relax, contemplate and meditate.
To learn more about this project visit our website:
https://www.neilkelly.com/blog/project_profile/japanese-inspired-spa/
To learn more about Neil Kelly Design Builder, Byron Kellar:
https://www.neilkelly.com/designers/byron_kellar/
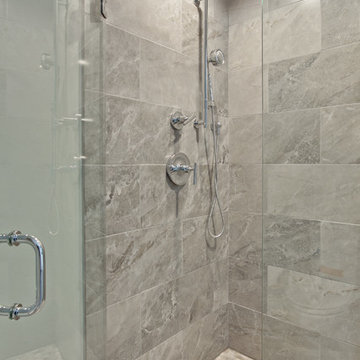
This is an example of a mid-sized transitional master bathroom in Chicago with shaker cabinets, white cabinets, a freestanding tub, an alcove shower, a one-piece toilet, beige tile, brown tile, porcelain tile, blue walls, porcelain floors, an undermount sink and marble benchtops.
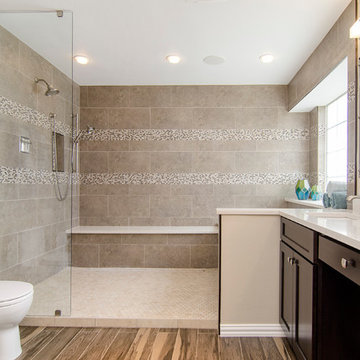
The homeowners of this master suite wanted to modernize their space. It was their vision to combine their tub and shower into a wet-room. The final look was achieved by enlarging the shower, adding a long bench and floor to ceiling tile. Trendy tile flooring, lighting and countertops completed the look. Design | Build by Hatfield Builders & Remodelers, photography by Versatile Imaging.

Photo of a mid-sized transitional powder room in Other with a one-piece toilet, brown tile, pebble tile, brown walls, slate floors, brown floor, black benchtops, a freestanding vanity, wood and wood walls.

The goal was to open up this bathroom, update it, bring it to life! 123 Remodeling went for modern, but zen; rough, yet warm. We mixed ideas of modern finishes like the concrete floor with the warm wood tone and textures on the wall that emulates bamboo to balance each other. The matte black finishes were appropriate final touches to capture the urban location of this master bathroom located in Chicago’s West Loop.
https://123remodeling.com - Chicago Kitchen & Bath Remodeler
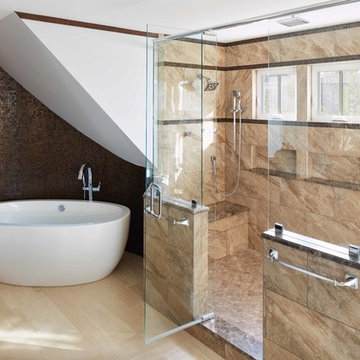
The existing master bath was functional but lacked artistry. With an eye toward maximizing the client’s budget, the existing vanities were only replaced instead of being completely redesigned. The client’s goal was to have a large shower, yet maintain space for a tub. The new expanded shower was placed where the bathtub used to be. The luxury shower features a five-head shower system, including a body spray, a rain head, and two adjustable shower heads. Custom tiled shelves and new awning windows were designed to seamlessly integrate into the geometry of the Cappuccino marble tile. Dark Emperador marble is an accent stone placed on the shelves, the wall cap, the shower seat, and the shower curb. A stone trim band adds detail around the new windows. Square footage was added to the master bath by carving out an area within the existing attic to capture space for the freestanding tub.
Photo Credit: Keith Issacs Photo, LLC
Dawn Christine Architect
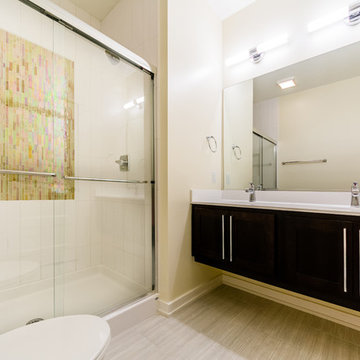
Design ideas for a mid-sized transitional 3/4 bathroom in Other with shaker cabinets, dark wood cabinets, an alcove shower, a two-piece toilet, white tile, brown tile, porcelain tile, vinyl floors, an integrated sink, solid surface benchtops, brown floor, beige walls and a sliding shower screen.
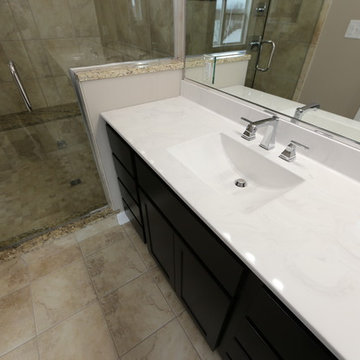
Master Bathroom Custom Shower. Included Steam Generator, Hand-Held, Standard Head and Ceiling Stem Shower.
Photo of a large transitional master wet room bathroom in Chicago with shaker cabinets, dark wood cabinets, a two-piece toilet, brown tile, porcelain tile, brown walls, porcelain floors, an integrated sink, marble benchtops, brown floor and a hinged shower door.
Photo of a large transitional master wet room bathroom in Chicago with shaker cabinets, dark wood cabinets, a two-piece toilet, brown tile, porcelain tile, brown walls, porcelain floors, an integrated sink, marble benchtops, brown floor and a hinged shower door.
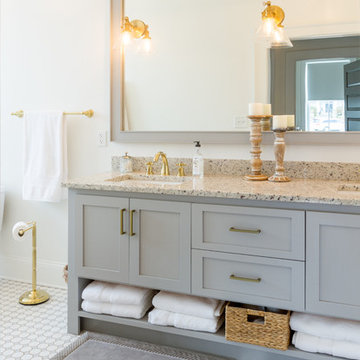
This cozy master bathroom features a custom vanity with granite counter. The custom wood mirror surround ties in with the vanity.
Photo of a small transitional master bathroom in Atlanta with brown tile, beige walls, ceramic floors, a vessel sink, wood benchtops, shaker cabinets, grey cabinets and white floor.
Photo of a small transitional master bathroom in Atlanta with brown tile, beige walls, ceramic floors, a vessel sink, wood benchtops, shaker cabinets, grey cabinets and white floor.
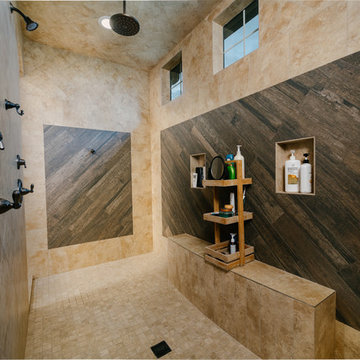
Design ideas for a large transitional master wet room bathroom in Houston with raised-panel cabinets, distressed cabinets, a claw-foot tub, a two-piece toilet, brown tile, porcelain tile, grey walls, porcelain floors and granite benchtops.
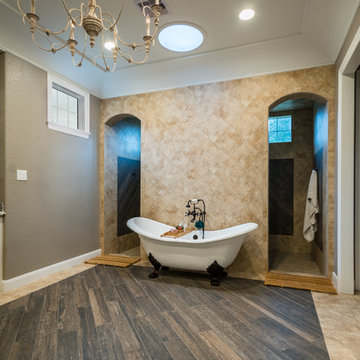
Large transitional master wet room bathroom in Houston with a claw-foot tub, a two-piece toilet, brown tile, porcelain tile, grey walls and porcelain floors.

Inspiration for a large transitional master bathroom in Los Angeles with flat-panel cabinets, medium wood cabinets, a freestanding tub, a corner shower, a one-piece toilet, brown tile, wood-look tile, white walls, marble floors, an undermount sink, marble benchtops, white floor, a hinged shower door, white benchtops, an enclosed toilet, a double vanity, a built-in vanity and vaulted.
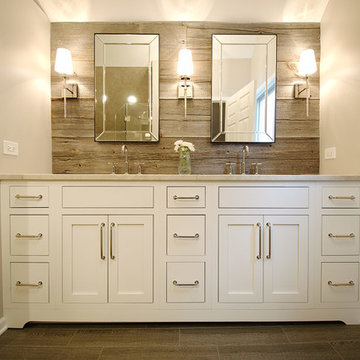
By Thrive Design Group
Design ideas for a mid-sized transitional master bathroom in Chicago with furniture-like cabinets, white cabinets, a double shower, a one-piece toilet, brown tile, porcelain tile, beige walls, porcelain floors, an undermount sink and quartzite benchtops.
Design ideas for a mid-sized transitional master bathroom in Chicago with furniture-like cabinets, white cabinets, a double shower, a one-piece toilet, brown tile, porcelain tile, beige walls, porcelain floors, an undermount sink and quartzite benchtops.
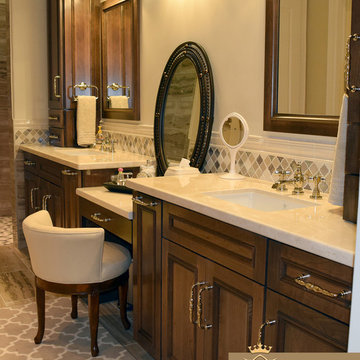
Design ideas for a large transitional master bathroom in Houston with raised-panel cabinets, dark wood cabinets, a freestanding tub, a two-piece toilet, beige tile, brown tile, gray tile, white tile, porcelain tile, beige walls, porcelain floors, an undermount sink and marble benchtops.
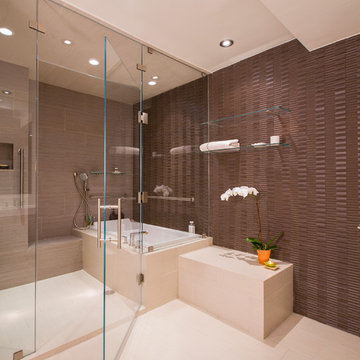
The large bathtub/shower enclosure is also a steam bath; it's a room meant to get wet!
On the dry side of the room, the custom cabinetry and toilet accommodate all the needs of a modern bathroom.
Photography: Geoffrey Hodgdon
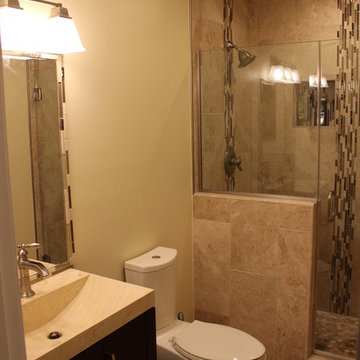
Marble tiles are very popular but it is important to know what to place next to it. SCW knows what to install just let SCW inspire you.
This is an example of a mid-sized transitional master bathroom in DC Metro with an alcove shower, a two-piece toilet, brown tile, stone tile, beige walls and marble floors.
This is an example of a mid-sized transitional master bathroom in DC Metro with an alcove shower, a two-piece toilet, brown tile, stone tile, beige walls and marble floors.
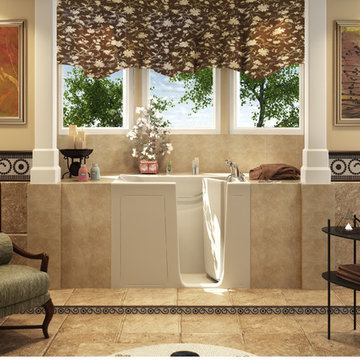
This is an example of a mid-sized transitional master bathroom in San Diego with an alcove tub, a corner shower, beige walls, ceramic floors, brown tile, ceramic tile and brown floor.
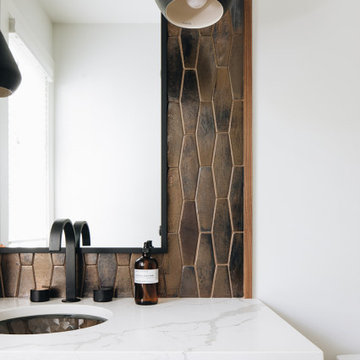
Powder Room
Photo of a mid-sized transitional powder room in Chicago with flat-panel cabinets, black cabinets, brown tile, white walls, an undermount sink, engineered quartz benchtops and white benchtops.
Photo of a mid-sized transitional powder room in Chicago with flat-panel cabinets, black cabinets, brown tile, white walls, an undermount sink, engineered quartz benchtops and white benchtops.
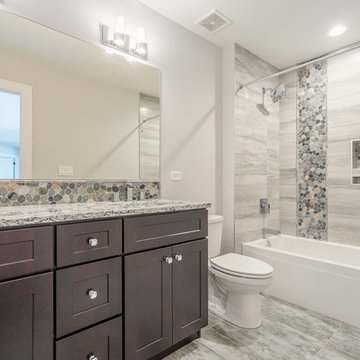
This is an example of a large transitional bathroom in Chicago with recessed-panel cabinets, dark wood cabinets, an alcove tub, an alcove shower, a two-piece toilet, brown tile, porcelain tile, grey walls, porcelain floors, an undermount sink, granite benchtops, grey floor, a shower curtain and multi-coloured benchtops.
Transitional Bathroom Design Ideas with Brown Tile
3

