Transitional Bathroom Design Ideas with Furniture-like Cabinets
Refine by:
Budget
Sort by:Popular Today
161 - 180 of 10,544 photos
Item 1 of 3
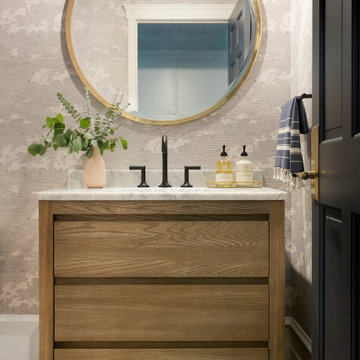
This beautiful French Provincial home is set on 10 acres, nestled perfectly in the oak trees. The original home was built in 1974 and had two large additions added; a great room in 1990 and a main floor master suite in 2001. This was my dream project: a full gut renovation of the entire 4,300 square foot home! I contracted the project myself, and we finished the interior remodel in just six months. The exterior received complete attention as well. The 1970s mottled brown brick went white to completely transform the look from dated to classic French. Inside, walls were removed and doorways widened to create an open floor plan that functions so well for everyday living as well as entertaining. The white walls and white trim make everything new, fresh and bright. It is so rewarding to see something old transformed into something new, more beautiful and more functional.
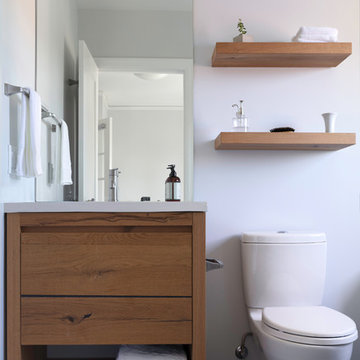
Photo by Michael Hospelt
Design ideas for a small transitional bathroom in San Francisco with furniture-like cabinets, light wood cabinets, a curbless shower, a two-piece toilet, white tile, ceramic tile, white walls, ceramic floors, an undermount sink, concrete benchtops, black floor, an open shower and white benchtops.
Design ideas for a small transitional bathroom in San Francisco with furniture-like cabinets, light wood cabinets, a curbless shower, a two-piece toilet, white tile, ceramic tile, white walls, ceramic floors, an undermount sink, concrete benchtops, black floor, an open shower and white benchtops.
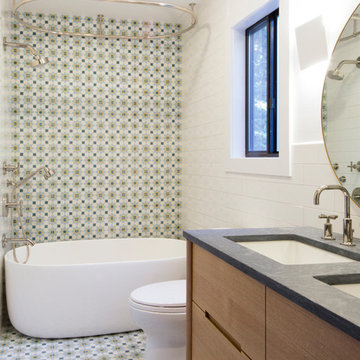
Photography by Meredith Heuer
Design ideas for a mid-sized transitional kids bathroom in New York with furniture-like cabinets, light wood cabinets, a freestanding tub, a shower/bathtub combo, a one-piece toilet, multi-coloured tile, cement tile, multi-coloured walls, cement tiles, a drop-in sink, soapstone benchtops, multi-coloured floor, a shower curtain and grey benchtops.
Design ideas for a mid-sized transitional kids bathroom in New York with furniture-like cabinets, light wood cabinets, a freestanding tub, a shower/bathtub combo, a one-piece toilet, multi-coloured tile, cement tile, multi-coloured walls, cement tiles, a drop-in sink, soapstone benchtops, multi-coloured floor, a shower curtain and grey benchtops.
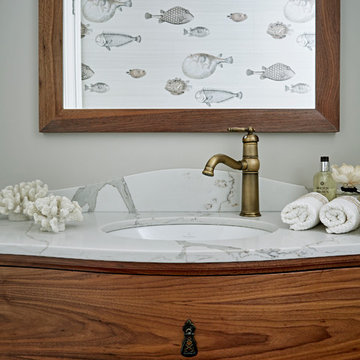
Nick Smith
Photo of a large transitional powder room in London with furniture-like cabinets, a wall-mount toilet, grey walls, porcelain floors, an undermount sink, marble benchtops and beige floor.
Photo of a large transitional powder room in London with furniture-like cabinets, a wall-mount toilet, grey walls, porcelain floors, an undermount sink, marble benchtops and beige floor.
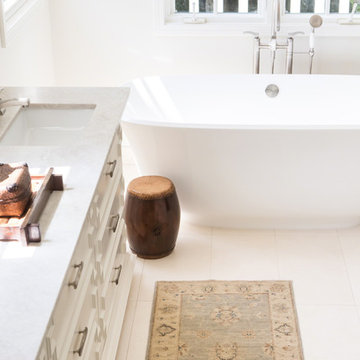
Erika Bierman Photography
www.erikabiermanphotography.com
Mid-sized transitional master bathroom in Los Angeles with furniture-like cabinets, white cabinets, a freestanding tub, a corner shower, a two-piece toilet, beige tile, stone tile, white walls, limestone floors, a drop-in sink and quartzite benchtops.
Mid-sized transitional master bathroom in Los Angeles with furniture-like cabinets, white cabinets, a freestanding tub, a corner shower, a two-piece toilet, beige tile, stone tile, white walls, limestone floors, a drop-in sink and quartzite benchtops.
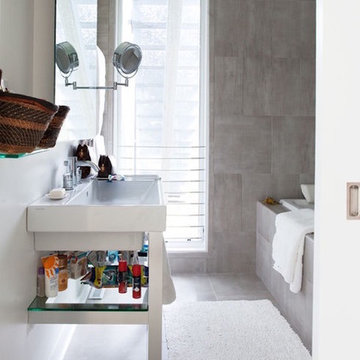
Inspiration for a mid-sized transitional master bathroom in Chicago with furniture-like cabinets, white cabinets, an alcove tub, a shower/bathtub combo, a one-piece toilet, gray tile, white walls, an integrated sink, solid surface benchtops, porcelain tile, porcelain floors and grey floor.
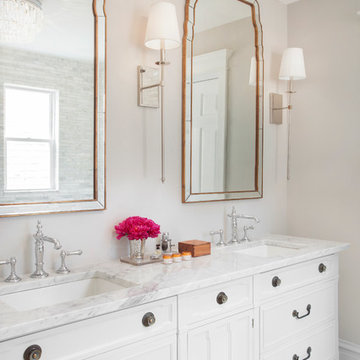
We turned an awkward pair of closets into this en suite master bathroom. They wanted a classic simple bathroom with some traditional details. My favorite element is the vanity which was a dresser in it's former life.
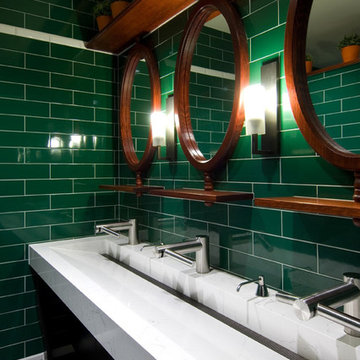
Whilst working for Brand and Slater Architects, with Kim Burns as lead designer.
Photo Credit:
MINDI COOKE PHOTOGRAPHER
WWW.MINDICOOKE.COM
Design ideas for a mid-sized transitional master bathroom in Brisbane with dark wood cabinets, marble benchtops, green tile, ceramic tile, green walls, ceramic floors, furniture-like cabinets and a trough sink.
Design ideas for a mid-sized transitional master bathroom in Brisbane with dark wood cabinets, marble benchtops, green tile, ceramic tile, green walls, ceramic floors, furniture-like cabinets and a trough sink.
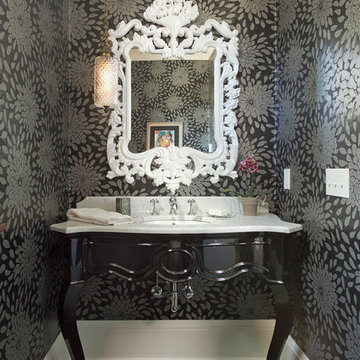
Seth Hannula
Design ideas for a transitional powder room in Minneapolis with furniture-like cabinets, multi-coloured walls, slate floors and white benchtops.
Design ideas for a transitional powder room in Minneapolis with furniture-like cabinets, multi-coloured walls, slate floors and white benchtops.
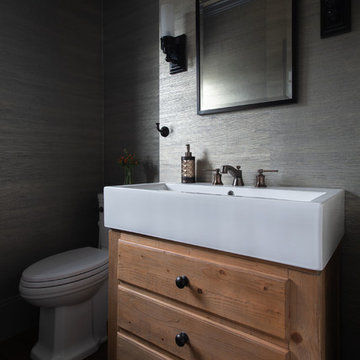
Design ideas for a small transitional bathroom in Boston with furniture-like cabinets, medium wood cabinets, a two-piece toilet, grey walls, medium hardwood floors, a vessel sink, brown floor and white benchtops.
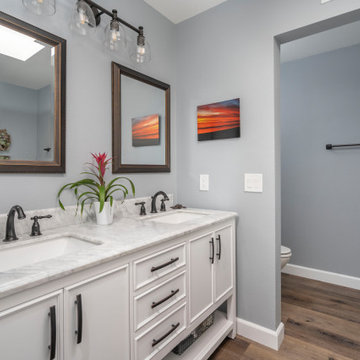
Primary bathroom with freestanding tub, separate Bestbath shower and freestanding vanity
This is an example of a mid-sized transitional master bathroom in Los Angeles with furniture-like cabinets, white cabinets, a freestanding tub, an alcove shower, a two-piece toilet, multi-coloured tile, white walls, vinyl floors, an undermount sink, marble benchtops, brown floor, a hinged shower door, grey benchtops, a double vanity and a freestanding vanity.
This is an example of a mid-sized transitional master bathroom in Los Angeles with furniture-like cabinets, white cabinets, a freestanding tub, an alcove shower, a two-piece toilet, multi-coloured tile, white walls, vinyl floors, an undermount sink, marble benchtops, brown floor, a hinged shower door, grey benchtops, a double vanity and a freestanding vanity.
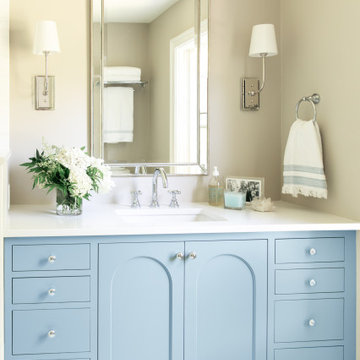
Mid-sized transitional master bathroom in New York with furniture-like cabinets, blue cabinets, white tile, marble, engineered quartz benchtops, white benchtops, a single vanity and a built-in vanity.
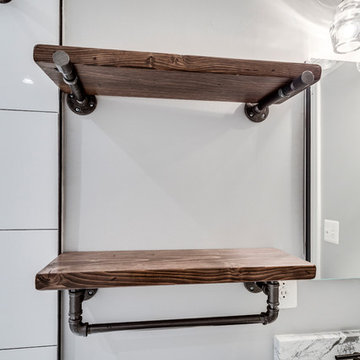
Inspiration for a small transitional 3/4 bathroom in DC Metro with furniture-like cabinets, dark wood cabinets, an alcove tub, a shower/bathtub combo, a two-piece toilet, white tile, porcelain tile, grey walls, an undermount sink, marble benchtops, white floor, a shower curtain and grey benchtops.
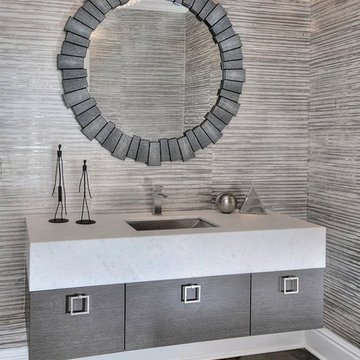
UPDATED POWDER ROOM
GILDED AGE WALLPAPER
CUSTOM THICK MARBLE TOP VANITY
FLOATING VANITY
SHAGREEN MIRROR
DARK HARDWOOD FLOORS
Mid-sized transitional powder room in New York with furniture-like cabinets, grey cabinets, grey walls, dark hardwood floors, marble benchtops, brown floor and an undermount sink.
Mid-sized transitional powder room in New York with furniture-like cabinets, grey cabinets, grey walls, dark hardwood floors, marble benchtops, brown floor and an undermount sink.
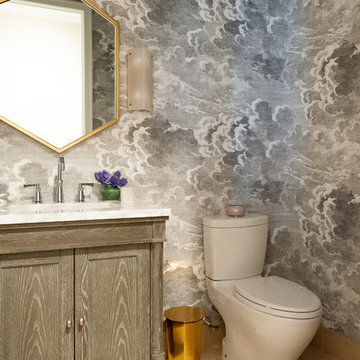
Photographer: Jenn Anibal
This is an example of a small transitional powder room in Detroit with furniture-like cabinets, medium wood cabinets, porcelain floors, marble benchtops, a one-piece toilet, multi-coloured walls, an undermount sink, beige floor and white benchtops.
This is an example of a small transitional powder room in Detroit with furniture-like cabinets, medium wood cabinets, porcelain floors, marble benchtops, a one-piece toilet, multi-coloured walls, an undermount sink, beige floor and white benchtops.
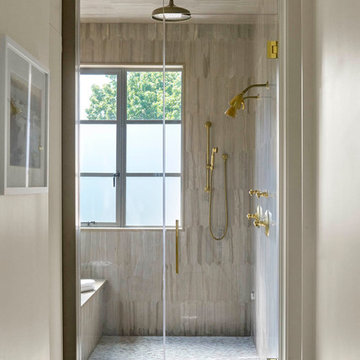
Large transitional master bathroom in Dallas with furniture-like cabinets, white cabinets, a drop-in tub, a curbless shower, beige tile, white walls, medium hardwood floors, a wall-mount sink and marble benchtops.
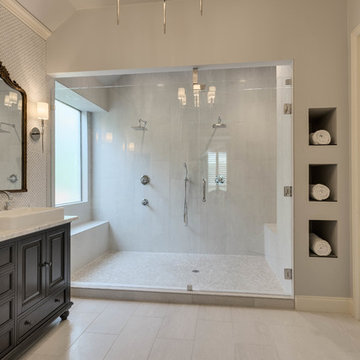
A single house that needed the extra touch.
A master bathroom that never been touched before transformed into a luxurious bathroom, bright, welcoming, fine bathroom.
The couple invested in great materials when they first bought their house so we were able to use the cabinets and reface the kitchen to show fresh and up-to-date look to it. The entire house was painted with a light color to open up the space and make it looks bigger.
In order to create a functional living room, we build a media center where now our couple and enjoy movie nights together.
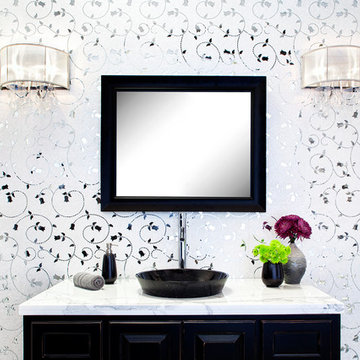
Complete your bathroom's design with elegant and beautiful tile from Ceramic Tile Design.
CTD is a family owned business with a showroom and warehouse in both San Rafael and San Francisco.
Our showrooms are staffed with talented teams of Design Consultants. Whether you already know exactly what you want or have no knowledge of what's possible we can help your project exceed your expectations. To achieve this we stock the best Italian porcelain lines in a variety of styles and work with the most creative American art tile companies to set your project apart from the rest.
Our warehouses not only provide a safe place for your order to arrive but also stock a complete array of all the setting materials your contractor will need to complete your project saving him time and you, money. The warehouse staff is knowledgeable and friendly to help make sure your project goes smoothly.
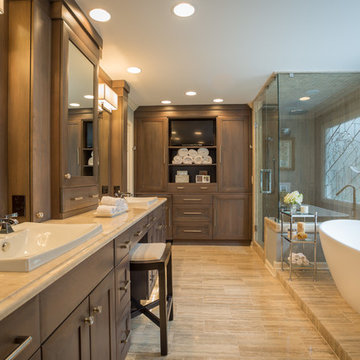
The goal of this master bath transformation was to stay within existing footprint and improve the look, storage and functionality of the master bath. Right Wall: Along the right wall, designers gain footage and enlarge both the shower and water closet by replacing the existing tub and outdated surround with a freestanding Roman soaking tub. They use glass shower walls so natural light can illuminate the formerly dark, enclosed corner shower. From the footage gained from the tub area, designers add a toiletry closet in the water closet. They integrate the room's trim and window's valance to conceal a dropdown privacy shade over the leaded glass window behind the tub. Left Wall: A sink area originally located along the back wall is reconfigured into a symmetrical double-sink vanity along the left wall. Both sink mirrors are flanked by shelves of storage hidden behind tall, slender doors that are configured in the vanity to mimic columns. Back Wall: The back wall unit is built for storage and display, plus it houses a television that intentionally blends into the deep coloration of the millwork. The positioning of the television allows it to be watched from multiple vantage points – even from the shower. An under counter refrigerator is located in the lower left portion of unit.
Anthony Bonisolli Photography
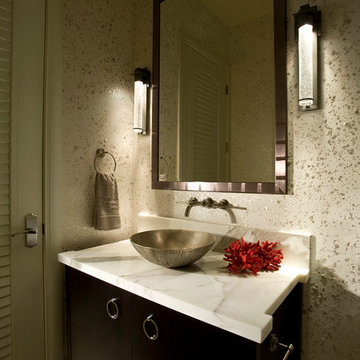
Photo of a mid-sized transitional powder room in Miami with a vessel sink, furniture-like cabinets, black cabinets, beige walls, travertine floors, marble benchtops, beige floor and white benchtops.
Transitional Bathroom Design Ideas with Furniture-like Cabinets
9

