Transitional Bathroom Design Ideas with Furniture-like Cabinets
Refine by:
Budget
Sort by:Popular Today
1 - 20 of 10,529 photos
Item 1 of 3
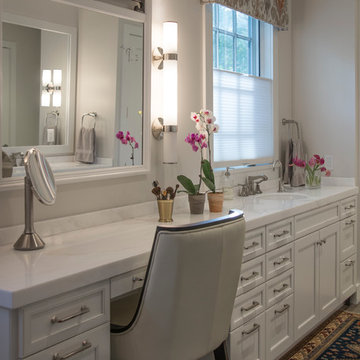
This large master bath is a fresh take on traditional. Recessed panel cabinetry sits on legs, giving the feeling of furniture.
Architecture by Donald Lococo Architects.
Audio/Video by Bethesda Systems.
Photograph © Michael K. Wilkinson, Photographs
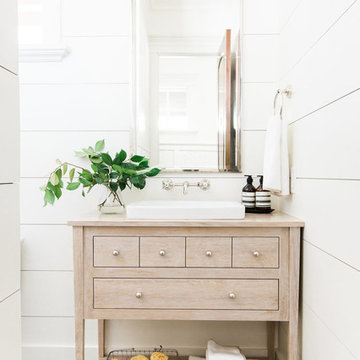
See the photo tour here: https://www.studio-mcgee.com/studioblog/2016/8/10/mountainside-remodel-beforeafters?rq=mountainside
Watch the webisode: https://www.youtube.com/watch?v=w7H2G8GYKsE
Travis J. Photography
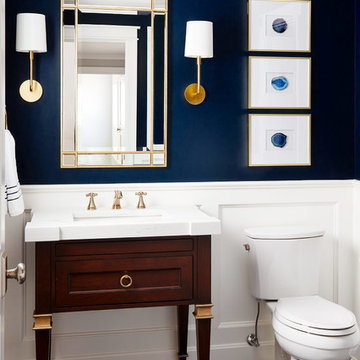
This 1966 contemporary home was completely renovated into a beautiful, functional home with an up-to-date floor plan more fitting for the way families live today. Removing all of the existing kitchen walls created the open concept floor plan. Adding an addition to the back of the house extended the family room. The first floor was also reconfigured to add a mudroom/laundry room and the first floor powder room was transformed into a full bath. A true master suite with spa inspired bath and walk-in closet was made possible by reconfiguring the existing space and adding an addition to the front of the house.
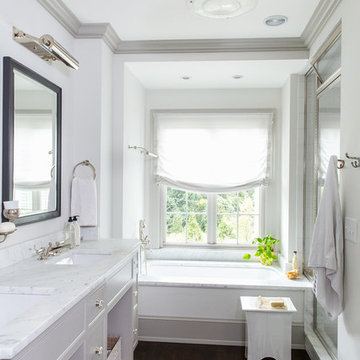
Full-scale interior design, architectural consultation, kitchen design, bath design, furnishings selection and project management for a home located in the historic district of Chapel Hill, North Carolina. The home features a fresh take on traditional southern decorating, and was included in the March 2018 issue of Southern Living magazine.
Read the full article here: https://www.southernliving.com/home/remodel/1930s-colonial-house-remodel
Photo by: Anna Routh
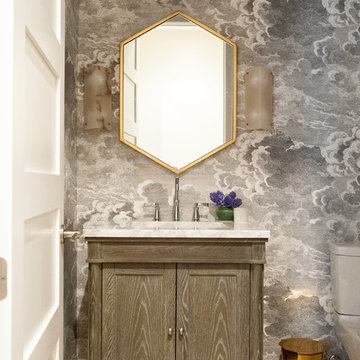
Photographer: Jenn Anibal
Small transitional powder room in Detroit with furniture-like cabinets, an undermount sink, beige floor, white benchtops, medium wood cabinets, a one-piece toilet, multi-coloured walls, porcelain floors and marble benchtops.
Small transitional powder room in Detroit with furniture-like cabinets, an undermount sink, beige floor, white benchtops, medium wood cabinets, a one-piece toilet, multi-coloured walls, porcelain floors and marble benchtops.
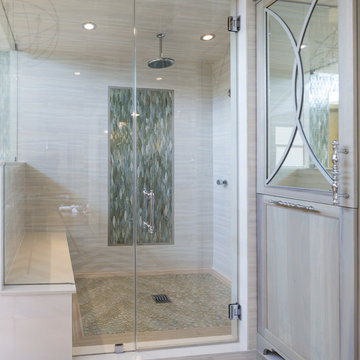
This is an older house in Rice University that needed an updated master bathroom. The original shower was only 36" x 36". Spa Bath Renovation Spring 2014, Design and build. We moved the tub, shower and toilet to different locations to make the bathroom look more organized. We used pure white caeserstone counter tops, hansgrohe metris faucet, glass mosaic tile (Daltile - City Lights), stand silver 12 x 24 porcelain floor cut into 4 x 24 strips to make the chevron pattern on the floor, shower glass panel, shower niche, rain shower head, wet bath floating tub. Custom cabinets in a grey stain with mirror doors and circle overlays. The tower in center features charging station for toothbrushes, iPADs, and cell phones. Spacious Spa Bath. TV in bathroom, large chandelier in bathroom. Half circle cabinet doors with mirrors. Anther chandelier in a master bathroom. Zig zag tile design, zig zag how to do floor, how to do a zig tag tile floor, chevron tile floor, zig zag floor cut tile, chevron floor cut tile, chevron tile pattern, how to make a tile chevron floor pattern, zig zag tile floor pattern.

Example of a small but roomy powder room with marble hexagon ceramic mosaic tile, wainscoting, wallpaper from wallmur.com, free standing vanity, light fixture from West Elm and two piece toilet. Remodel in Erie, Colorado.

Bathroom with oak vanity and nice walk-in shower.
Inspiration for a small transitional 3/4 bathroom in Milwaukee with furniture-like cabinets, brown cabinets, a corner shower, a two-piece toilet, white tile, porcelain tile, grey walls, cement tiles, a vessel sink, wood benchtops, grey floor, a hinged shower door, brown benchtops, a single vanity and a freestanding vanity.
Inspiration for a small transitional 3/4 bathroom in Milwaukee with furniture-like cabinets, brown cabinets, a corner shower, a two-piece toilet, white tile, porcelain tile, grey walls, cement tiles, a vessel sink, wood benchtops, grey floor, a hinged shower door, brown benchtops, a single vanity and a freestanding vanity.

12 x 24 white and gray tile with veining in matte finish. Gold hardware and gold plumbing fixtures. Shagreen gray cabinet.
Photo of a mid-sized transitional master bathroom in Charlotte with furniture-like cabinets, grey cabinets, a drop-in tub, white tile, porcelain tile, grey walls, porcelain floors, an undermount sink, engineered quartz benchtops, white floor, a hinged shower door, white benchtops, a shower seat, a double vanity and a freestanding vanity.
Photo of a mid-sized transitional master bathroom in Charlotte with furniture-like cabinets, grey cabinets, a drop-in tub, white tile, porcelain tile, grey walls, porcelain floors, an undermount sink, engineered quartz benchtops, white floor, a hinged shower door, white benchtops, a shower seat, a double vanity and a freestanding vanity.

This guest bath was remodeled to provide a shared bathroom for two growing boys. The dark blue gray vanity adds a masculine touch while double sinks and mirrors provide each boy with his own space. A tall custom linen cabinet in the shower area provides plenty of storage for towels and bath sundries, while a handy pullout hamper on the bottom keeps the area tidy. Classic white subway tile is repeated in the tub shower and on the vanity accent wall. Marble look porcelain floor tile picks up the gray color of the vanity and provides a beautiful and durable floor surface.
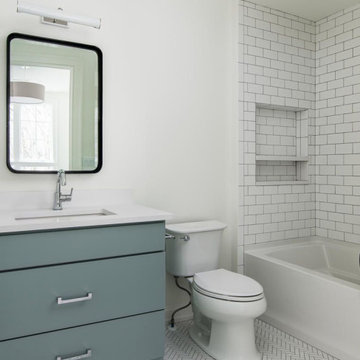
Design ideas for a mid-sized transitional bathroom in Nashville with furniture-like cabinets, blue cabinets, an alcove tub, an alcove shower, a one-piece toilet, white walls, porcelain floors, an undermount sink, engineered quartz benchtops, white floor, a shower curtain, white benchtops, a single vanity, a built-in vanity, white tile, subway tile and a niche.
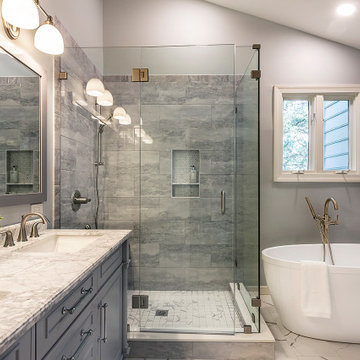
Design ideas for a mid-sized transitional master bathroom in Richmond with furniture-like cabinets, grey cabinets, a freestanding tub, a corner shower, a one-piece toilet, gray tile, grey walls, porcelain floors, an undermount sink, granite benchtops, white floor, a hinged shower door and grey benchtops.
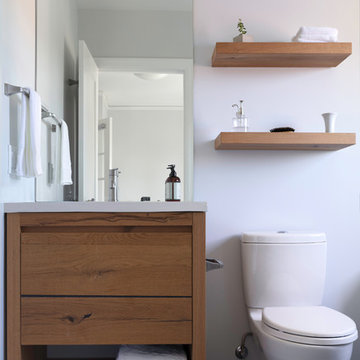
Photo by Michael Hospelt
Design ideas for a small transitional bathroom in San Francisco with furniture-like cabinets, light wood cabinets, a curbless shower, a two-piece toilet, white tile, ceramic tile, white walls, ceramic floors, an undermount sink, concrete benchtops, black floor, an open shower and white benchtops.
Design ideas for a small transitional bathroom in San Francisco with furniture-like cabinets, light wood cabinets, a curbless shower, a two-piece toilet, white tile, ceramic tile, white walls, ceramic floors, an undermount sink, concrete benchtops, black floor, an open shower and white benchtops.
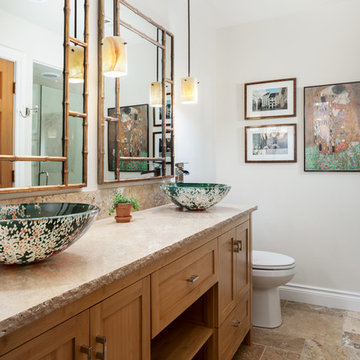
Guest bath with Limestone countertops, glass vessel sinks, and bamboo framed mirrors. Pendant lights hang from the ceiling for added ambiance.
Chris Reilmann Photo
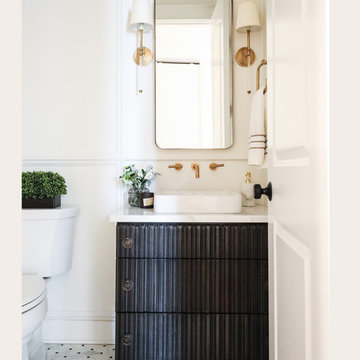
Photo of a transitional powder room in Chicago with furniture-like cabinets, black cabinets, white walls, marble floors, a vessel sink, grey floor and white benchtops.
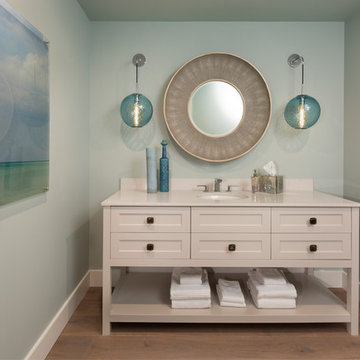
Lori Hamilton
Design ideas for a small transitional powder room in Miami with furniture-like cabinets, beige cabinets, blue walls, marble benchtops, brown floor, beige benchtops, medium hardwood floors and an undermount sink.
Design ideas for a small transitional powder room in Miami with furniture-like cabinets, beige cabinets, blue walls, marble benchtops, brown floor, beige benchtops, medium hardwood floors and an undermount sink.
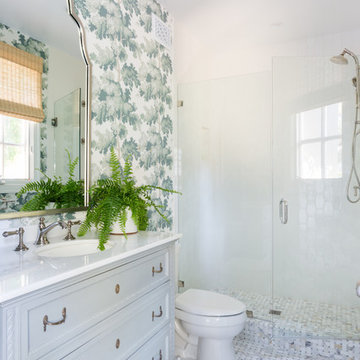
Bathroom remodel for feminine home office/guest bath. Carrara gold basketweave with ming green stone compliments the botanical print wallpaper from Schumacher. Shower tile is Walker Zanger. Hive LA Home repurposed a vintage Louis dresser for a beautiful statement vanity with useful storage.
Photo by Amy Bartlam
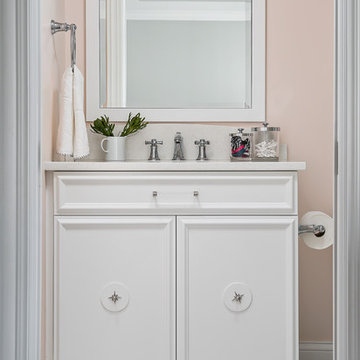
The picture perfect home
Design ideas for a mid-sized transitional bathroom in Chicago with furniture-like cabinets, white cabinets, a two-piece toilet, pink walls, medium hardwood floors, an undermount sink, engineered quartz benchtops and brown floor.
Design ideas for a mid-sized transitional bathroom in Chicago with furniture-like cabinets, white cabinets, a two-piece toilet, pink walls, medium hardwood floors, an undermount sink, engineered quartz benchtops and brown floor.
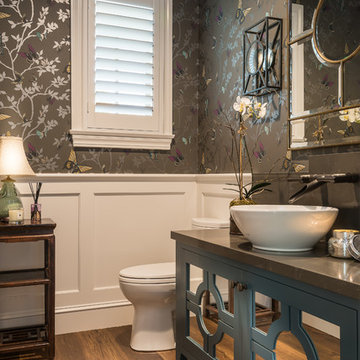
This is an example of a transitional powder room in Los Angeles with furniture-like cabinets, blue cabinets, grey walls, a vessel sink, brown floor, medium hardwood floors and grey benchtops.
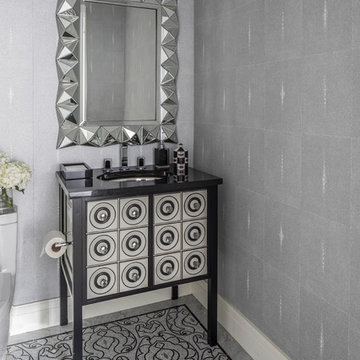
Design ideas for a transitional powder room in New York with furniture-like cabinets, grey walls, an undermount sink and multi-coloured floor.
Transitional Bathroom Design Ideas with Furniture-like Cabinets
1

