Transitional Bathroom Design Ideas with Glass-front Cabinets
Refine by:
Budget
Sort by:Popular Today
1 - 20 of 711 photos
Item 1 of 3
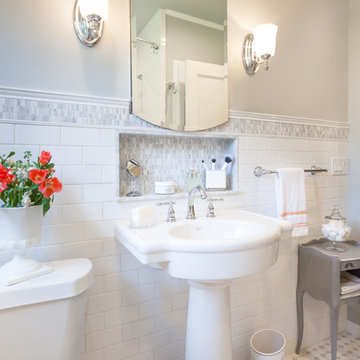
Photography by:
Connie Anderson Photography
This is an example of a small transitional 3/4 bathroom in Houston with a pedestal sink, marble benchtops, white tile, mosaic tile, grey walls, mosaic tile floors, an open shower, a two-piece toilet, a shower curtain, glass-front cabinets, white cabinets and white floor.
This is an example of a small transitional 3/4 bathroom in Houston with a pedestal sink, marble benchtops, white tile, mosaic tile, grey walls, mosaic tile floors, an open shower, a two-piece toilet, a shower curtain, glass-front cabinets, white cabinets and white floor.
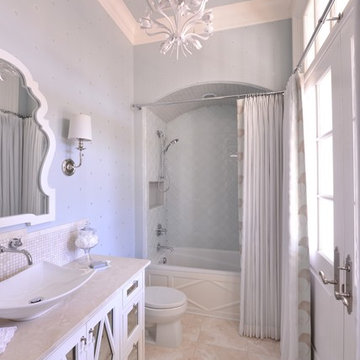
This light and airy guest bathroom was perfectly brought together with the combination of the blue glass tile and patterned light blue wallpaper. The custom vanity fit the space in order to provide function and design.
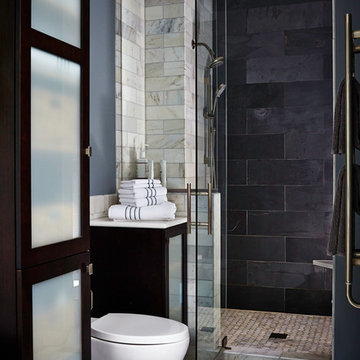
Bathroom remodel with espresso stained cabinets, granite and slate wall and floor tile. Cameron Sadeghpour Photography
Inspiration for a mid-sized transitional master bathroom in Other with a freestanding tub, an alcove shower, gray tile, an undermount sink, glass-front cabinets, dark wood cabinets, engineered quartz benchtops, a one-piece toilet, grey walls and slate.
Inspiration for a mid-sized transitional master bathroom in Other with a freestanding tub, an alcove shower, gray tile, an undermount sink, glass-front cabinets, dark wood cabinets, engineered quartz benchtops, a one-piece toilet, grey walls and slate.
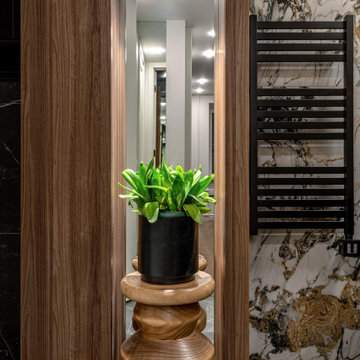
В сан/узле использован крупноформатный керамогранит под дерево в сочетании с черным мрамором.
This is an example of a small transitional 3/4 bathroom in Moscow with glass-front cabinets, black cabinets, an alcove shower, a wall-mount toilet, brown tile, porcelain tile, brown walls, porcelain floors, a wall-mount sink, glass benchtops, black floor, a hinged shower door, black benchtops, an enclosed toilet, a single vanity, a floating vanity and decorative wall panelling.
This is an example of a small transitional 3/4 bathroom in Moscow with glass-front cabinets, black cabinets, an alcove shower, a wall-mount toilet, brown tile, porcelain tile, brown walls, porcelain floors, a wall-mount sink, glass benchtops, black floor, a hinged shower door, black benchtops, an enclosed toilet, a single vanity, a floating vanity and decorative wall panelling.
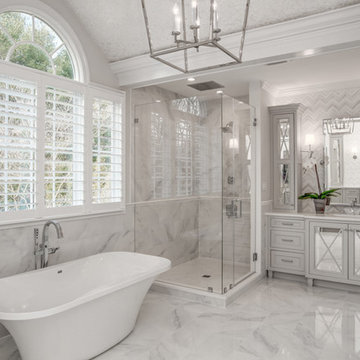
Inspiration for a large transitional master bathroom in DC Metro with glass-front cabinets, grey cabinets, a freestanding tub, a corner shower, white tile, marble, marble benchtops, white walls, marble floors and an undermount sink.
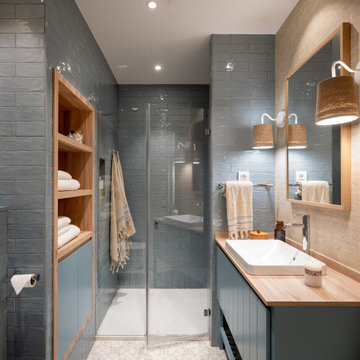
Reforma integral Sube Interiorismo www.subeinteriorismo.com
Fotografía Biderbost Photo
Mid-sized transitional 3/4 bathroom in Bilbao with glass-front cabinets, white cabinets, a curbless shower, a wall-mount toilet, blue tile, ceramic tile, blue walls, ceramic floors, a vessel sink, laminate benchtops, a hinged shower door, brown benchtops, a niche, a single vanity, a built-in vanity, wallpaper and beige floor.
Mid-sized transitional 3/4 bathroom in Bilbao with glass-front cabinets, white cabinets, a curbless shower, a wall-mount toilet, blue tile, ceramic tile, blue walls, ceramic floors, a vessel sink, laminate benchtops, a hinged shower door, brown benchtops, a niche, a single vanity, a built-in vanity, wallpaper and beige floor.
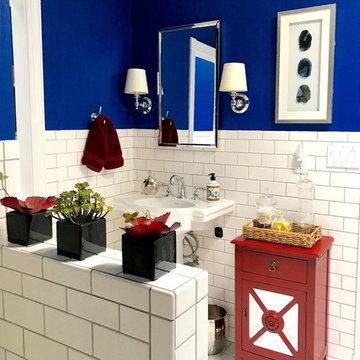
The wall in the entry hall is now beautifully done in a Venetian finish - red was selected as an accent wall to compliment the touches of red in the living room. New wall sconces were selected (Houzz); the art - which was previously over the fireplace in his former home - was placed on the wall. The bench cushion was reupholstered and pillows were placed on the bench to soften the look. A lovely introduction to his special home.
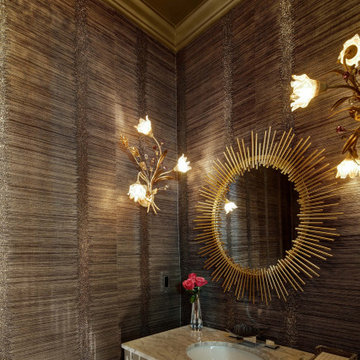
Scalamandre crystal beaded wallcovering makes this a powder room to stun your guests with the charcoal color walls and metallic silver ceiling. The vanity is mirror that reflects the beaded wallcvoering and the circular metal spiked mirror is the a compliment to the linear lines. I love the clien'ts own sconces for adramatic accent that she didn't know where to put them and I love them there!
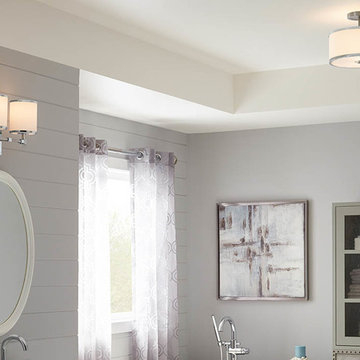
Design ideas for a transitional bathroom in Other with glass-front cabinets and grey walls.
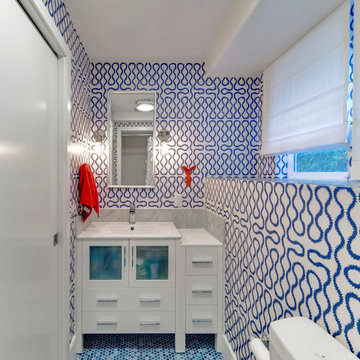
Terry Schmidbauer Photography
http://terryschmidbauer.com
Design ideas for a small transitional kids bathroom in San Francisco with an integrated sink, glass-front cabinets, white cabinets, solid surface benchtops, an alcove shower, a one-piece toilet, blue tile, porcelain tile, blue walls and ceramic floors.
Design ideas for a small transitional kids bathroom in San Francisco with an integrated sink, glass-front cabinets, white cabinets, solid surface benchtops, an alcove shower, a one-piece toilet, blue tile, porcelain tile, blue walls and ceramic floors.
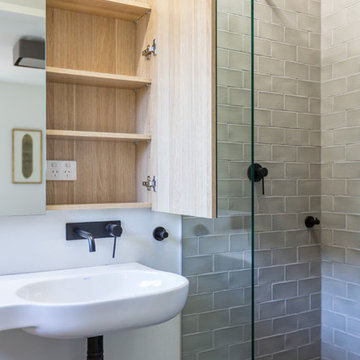
contemporary apartment
Photo of a small transitional 3/4 bathroom in Sydney with glass-front cabinets, light wood cabinets, an alcove shower, a one-piece toilet, gray tile, ceramic tile, white walls, slate floors, a wall-mount sink, black floor and an open shower.
Photo of a small transitional 3/4 bathroom in Sydney with glass-front cabinets, light wood cabinets, an alcove shower, a one-piece toilet, gray tile, ceramic tile, white walls, slate floors, a wall-mount sink, black floor and an open shower.
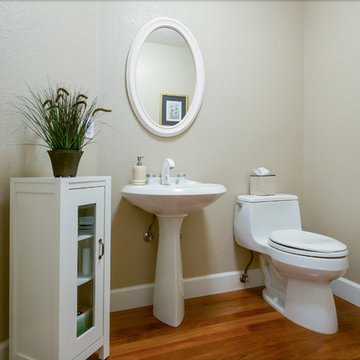
Photos by Mark Gebhardt photography.
Mid-sized transitional powder room in San Francisco with glass-front cabinets, a one-piece toilet, beige walls, dark hardwood floors, a pedestal sink and brown floor.
Mid-sized transitional powder room in San Francisco with glass-front cabinets, a one-piece toilet, beige walls, dark hardwood floors, a pedestal sink and brown floor.
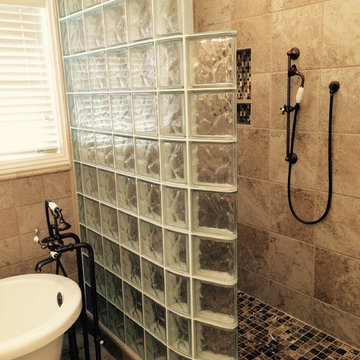
This curved glass block walk in shower (which was built on a ready for tile base) eliminates the need and cost of a door and creates an open feeling.
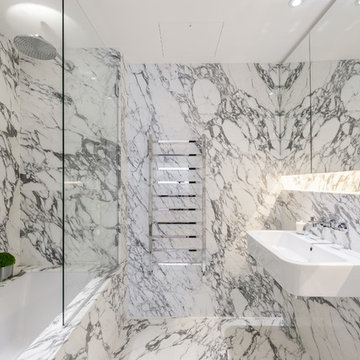
Design Box London
Mid-sized transitional master bathroom in London with a wall-mount sink, glass-front cabinets, grey cabinets, marble benchtops, an undermount tub, a shower/bathtub combo, a one-piece toilet, gray tile, stone slab, white walls and marble floors.
Mid-sized transitional master bathroom in London with a wall-mount sink, glass-front cabinets, grey cabinets, marble benchtops, an undermount tub, a shower/bathtub combo, a one-piece toilet, gray tile, stone slab, white walls and marble floors.
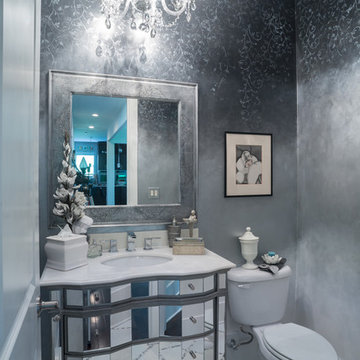
Ombre painted walls Black metallic, silver, pearl white with glitter vine stencil with mirrored vanity and crystal chandelier photo by Tom Meyer
This is an example of a small transitional powder room in Atlanta with an undermount sink, glass-front cabinets, a two-piece toilet, multi-coloured walls, marble floors and engineered quartz benchtops.
This is an example of a small transitional powder room in Atlanta with an undermount sink, glass-front cabinets, a two-piece toilet, multi-coloured walls, marble floors and engineered quartz benchtops.
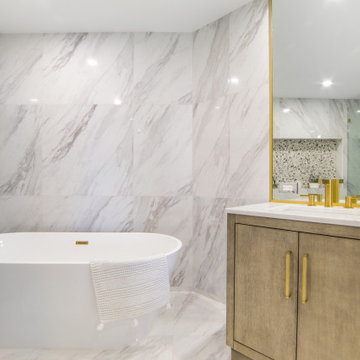
Inspiration for a large transitional master bathroom in Miami with glass-front cabinets, beige cabinets, a corner shower, a wall-mount toilet, white tile, porcelain tile, white walls, porcelain floors, a drop-in sink, quartzite benchtops, white floor, a hinged shower door, white benchtops, a niche, a double vanity and a freestanding vanity.
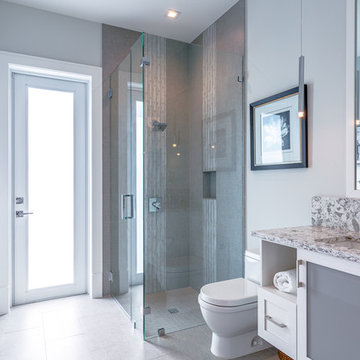
This cabana bath, is perfect for a day spent by the pool and sun. This bathroom has nice clean lines, a contemporary design, with floating cabinetry, and plenty of space, with its skid resistance flooring.
Photo's provided by: Shelby Halberg Photography
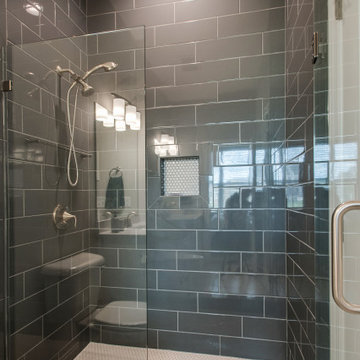
Another angle.
Mid-sized transitional 3/4 bathroom in Nashville with gray tile, grey walls, an undermount sink, white benchtops, a single vanity, a built-in vanity, glass-front cabinets, white cabinets, an alcove shower, a two-piece toilet, ceramic floors, engineered quartz benchtops, multi-coloured floor, a hinged shower door and vaulted.
Mid-sized transitional 3/4 bathroom in Nashville with gray tile, grey walls, an undermount sink, white benchtops, a single vanity, a built-in vanity, glass-front cabinets, white cabinets, an alcove shower, a two-piece toilet, ceramic floors, engineered quartz benchtops, multi-coloured floor, a hinged shower door and vaulted.
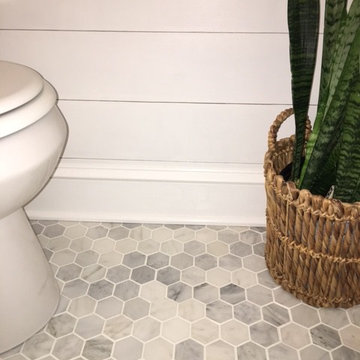
Vintage 1930's colonial gets a new shiplap powder room. After being completely gutted, a new Hampton Carrara tile floor was installed in a 2" hex pattern. Shiplap walls, new chair rail moulding, baseboard mouldings and a special little storage shelf were then installed. Original details were also preserved such as the beveled glass medicine cabinet and the tiny old sink was reglazed and reinstalled with new chrome spigot faucets and drainpipes. Walls are Gray Owl by Benjamin Moore.
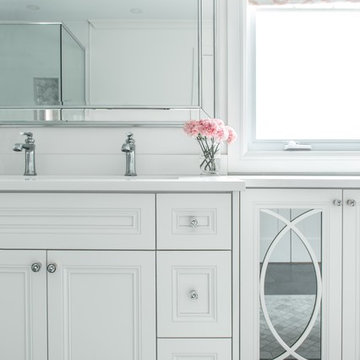
The clients wish list consisted of creating a bright, fresh & glamorous master bathroom oasis, that maximized on storage and provided a separate make-up / hair styling nook. The emphasis of the design was based on creating a custom vanity that reflected a glitz & glam flare, while addressing the unusual linear spatial layout. The colour palette incorporated a mixture of carrara marble, white, grey and hints of blush pink. The statement was made through the floral wallpaper backdrop and the custom geometric wall roman shades.
Transitional Bathroom Design Ideas with Glass-front Cabinets
1

