Transitional Bathroom Design Ideas with Glass-front Cabinets
Refine by:
Budget
Sort by:Popular Today
101 - 120 of 710 photos
Item 1 of 3
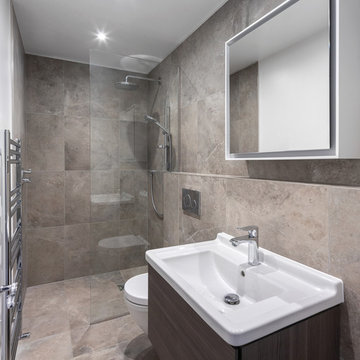
Peter Landers Photography
This is an example of a mid-sized transitional 3/4 wet room bathroom in Hertfordshire with glass-front cabinets, white cabinets, a wall-mount toilet, brown tile, ceramic tile, brown walls, ceramic floors, a wall-mount sink, brown floor and an open shower.
This is an example of a mid-sized transitional 3/4 wet room bathroom in Hertfordshire with glass-front cabinets, white cabinets, a wall-mount toilet, brown tile, ceramic tile, brown walls, ceramic floors, a wall-mount sink, brown floor and an open shower.
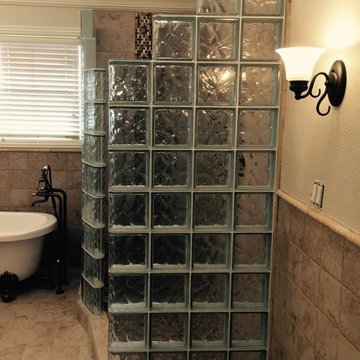
This glass block shower was prefabricated in sections and made to fit onto a ready for tile shower base.
Photo of a large transitional master bathroom in San Francisco with an integrated sink, glass-front cabinets, dark wood cabinets, a freestanding tub, an open shower, ceramic tile, beige walls and ceramic floors.
Photo of a large transitional master bathroom in San Francisco with an integrated sink, glass-front cabinets, dark wood cabinets, a freestanding tub, an open shower, ceramic tile, beige walls and ceramic floors.
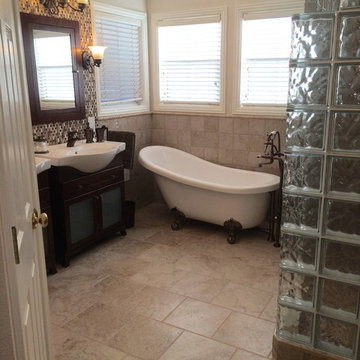
This remodeled bathroom got rid of the boxy old look and used curves to make a more calming room. A freestanding tub, curved glass block shower and curved vanities are the highlights.
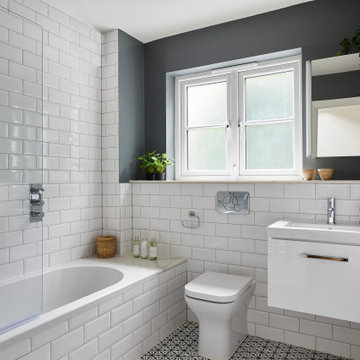
This future rental property has been completely refurbished with a newly constructed extension. Bespoke joinery, lighting design and colour scheme were carefully thought out to create a sense of space and elegant simplicity to appeal to a wide range of future tenants.
Project performed for Susan Clark Interiors.
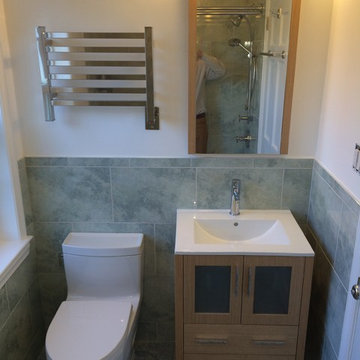
TradeMark GC w/ Benakis Design
Inspiration for a small transitional master bathroom in Philadelphia with a drop-in sink, glass-front cabinets, light wood cabinets, a shower/bathtub combo, a one-piece toilet, green tile, ceramic tile, white walls and porcelain floors.
Inspiration for a small transitional master bathroom in Philadelphia with a drop-in sink, glass-front cabinets, light wood cabinets, a shower/bathtub combo, a one-piece toilet, green tile, ceramic tile, white walls and porcelain floors.
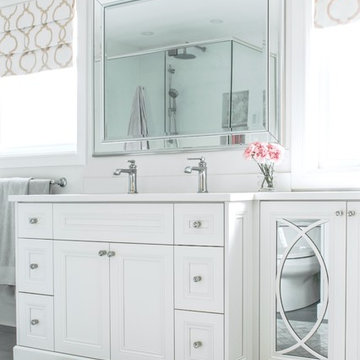
The clients wish list consisted of creating a bright, fresh & glamorous master bathroom oasis, that maximized on storage and provided a separate make-up / hair styling nook. The emphasis of the design was based on creating a custom vanity that reflected a glitz & glam flare, while addressing the unusual linear spatial layout. The colour palette incorporated a mixture of carrara marble, white, grey and hints of blush pink. The statement was made through the floral wallpaper backdrop and the custom geometric wall roman shades.
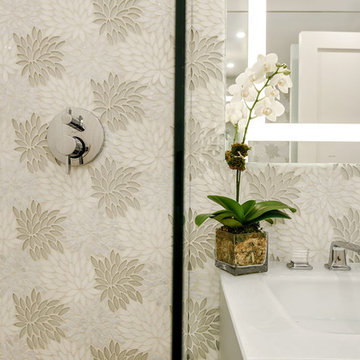
Elizabeth Dooley
Small transitional master bathroom in New York with glass-front cabinets, grey cabinets, an alcove shower, a one-piece toilet, gray tile, marble, grey walls, marble floors, an integrated sink, glass benchtops, grey floor, a hinged shower door and white benchtops.
Small transitional master bathroom in New York with glass-front cabinets, grey cabinets, an alcove shower, a one-piece toilet, gray tile, marble, grey walls, marble floors, an integrated sink, glass benchtops, grey floor, a hinged shower door and white benchtops.
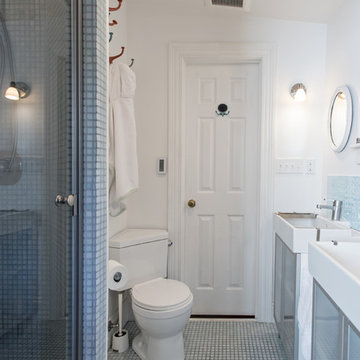
Construction by Deep Creek Builders
Photography by Andrew Hyslop
Design ideas for a small transitional master bathroom in Louisville with a console sink, glass-front cabinets, an alcove shower, blue tile, ceramic tile, white walls and ceramic floors.
Design ideas for a small transitional master bathroom in Louisville with a console sink, glass-front cabinets, an alcove shower, blue tile, ceramic tile, white walls and ceramic floors.

small bathroom with a small shower seat white tile all around the shower and bathroom floor grey wall white and white sink
Small transitional 3/4 bathroom in Philadelphia with glass-front cabinets, white cabinets, a drop-in tub, an alcove shower, white tile, glass sheet wall, tile benchtops, white benchtops, a single vanity, a freestanding vanity, a one-piece toilet, grey walls, limestone floors, an undermount sink, white floor, a sliding shower screen, an enclosed toilet, coffered and wallpaper.
Small transitional 3/4 bathroom in Philadelphia with glass-front cabinets, white cabinets, a drop-in tub, an alcove shower, white tile, glass sheet wall, tile benchtops, white benchtops, a single vanity, a freestanding vanity, a one-piece toilet, grey walls, limestone floors, an undermount sink, white floor, a sliding shower screen, an enclosed toilet, coffered and wallpaper.
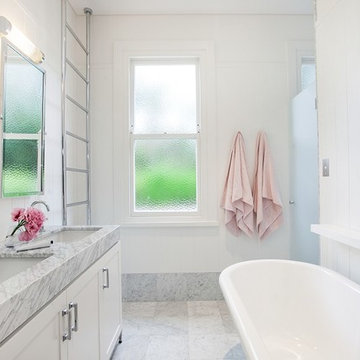
The Hunters Hill Projects consisted in the renovation of the main and ensuite bathrooms.
Design: Sarah Blacker Architecture
Build: Liebke Projects
Images: Anneke Hill
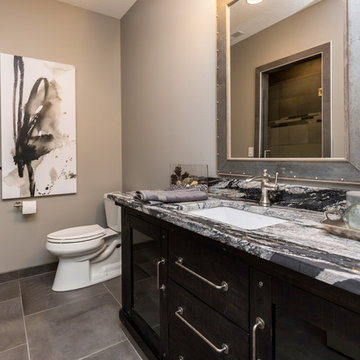
This is an example of a mid-sized transitional 3/4 bathroom in Other with glass-front cabinets, black cabinets, an alcove shower, a two-piece toilet, porcelain tile, beige walls, porcelain floors, an undermount sink, granite benchtops, grey floor, a hinged shower door and grey benchtops.
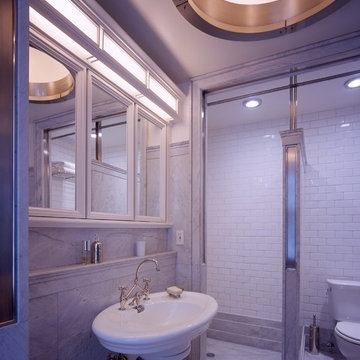
Sharon Risedorph Photography
Photo of a mid-sized transitional master bathroom in New York with a pedestal sink, glass-front cabinets, white cabinets, marble benchtops, a drop-in tub, a curbless shower, a two-piece toilet, white tile, subway tile and marble floors.
Photo of a mid-sized transitional master bathroom in New York with a pedestal sink, glass-front cabinets, white cabinets, marble benchtops, a drop-in tub, a curbless shower, a two-piece toilet, white tile, subway tile and marble floors.
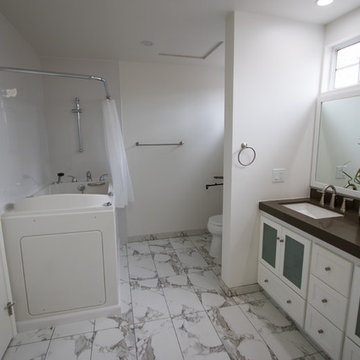
Photo of a large transitional 3/4 bathroom in Los Angeles with glass-front cabinets, white cabinets, a corner tub, a shower/bathtub combo, white tile, porcelain tile, white walls, marble floors, an undermount sink, engineered quartz benchtops, white floor and a shower curtain.
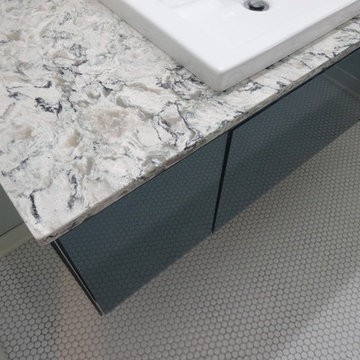
The second floor bath has a floating vanity with glass doors and a quartz counter top. The floor features penny round white tiles.
Design ideas for a mid-sized transitional kids bathroom in Milwaukee with glass-front cabinets, grey cabinets, an alcove tub, a shower/bathtub combo, a two-piece toilet, white tile, mosaic tile, green walls, mosaic tile floors, a drop-in sink and engineered quartz benchtops.
Design ideas for a mid-sized transitional kids bathroom in Milwaukee with glass-front cabinets, grey cabinets, an alcove tub, a shower/bathtub combo, a two-piece toilet, white tile, mosaic tile, green walls, mosaic tile floors, a drop-in sink and engineered quartz benchtops.
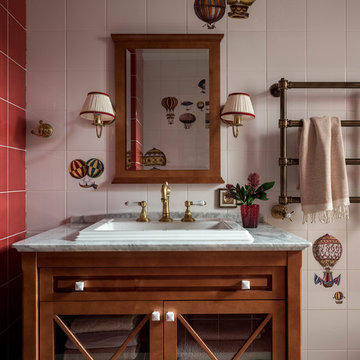
Евгений Кулибаба
Inspiration for a transitional powder room in Moscow with medium wood cabinets, multi-coloured tile, red tile, white tile, a drop-in sink, grey floor, grey benchtops and glass-front cabinets.
Inspiration for a transitional powder room in Moscow with medium wood cabinets, multi-coloured tile, red tile, white tile, a drop-in sink, grey floor, grey benchtops and glass-front cabinets.

Within this Powder room a natural Carrara marble basin sits on the beautiful Oasis Rialto vanity unit whilst the stunning Petale de Cristal basin mixer with Baccarat crystal handles takes centre stage. The bespoke bevelled mirror has been paired with crystal wall lights from Oasis to add a further element of glamour with monochrome wallpaper from Wall & Deco adding texture, and the four piece book-matched stone floor completing the luxurious look.
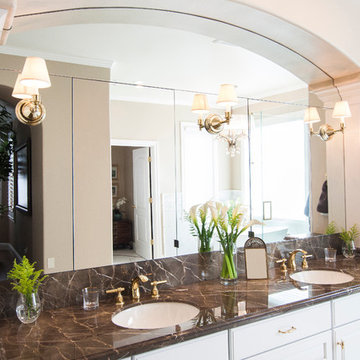
Photos by Nicole Fraser-Herron
Design ideas for a large transitional master bathroom in Other with glass-front cabinets, white cabinets, a freestanding tub, a double shower, a bidet, white tile, porcelain tile, beige walls, mosaic tile floors, an undermount sink and marble benchtops.
Design ideas for a large transitional master bathroom in Other with glass-front cabinets, white cabinets, a freestanding tub, a double shower, a bidet, white tile, porcelain tile, beige walls, mosaic tile floors, an undermount sink and marble benchtops.
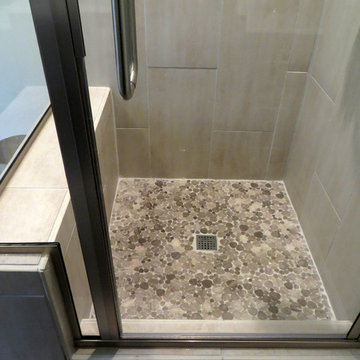
Clarkitecture
Inspiration for a mid-sized transitional master bathroom in Wichita with an integrated sink, glass-front cabinets, dark wood cabinets, solid surface benchtops, a corner shower, a one-piece toilet, beige tile, porcelain tile, white walls and porcelain floors.
Inspiration for a mid-sized transitional master bathroom in Wichita with an integrated sink, glass-front cabinets, dark wood cabinets, solid surface benchtops, a corner shower, a one-piece toilet, beige tile, porcelain tile, white walls and porcelain floors.
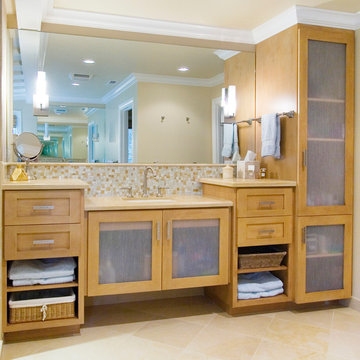
Beautiful, light-stained vanity, with modern and functional design.
Photo of a large transitional master bathroom in San Francisco with light wood cabinets, beige walls, beige tile, glass-front cabinets, mosaic tile, travertine floors, an undermount sink, solid surface benchtops and beige floor.
Photo of a large transitional master bathroom in San Francisco with light wood cabinets, beige walls, beige tile, glass-front cabinets, mosaic tile, travertine floors, an undermount sink, solid surface benchtops and beige floor.
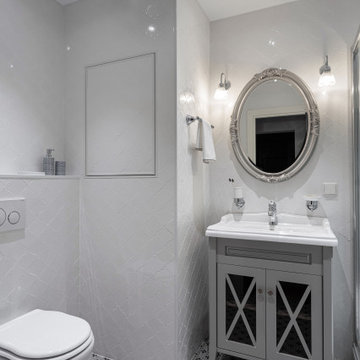
Маленькая совмещенная ванная в монохромных оттенках.
Photo of a small transitional 3/4 bathroom in Moscow with glass-front cabinets, grey cabinets, a corner shower, a wall-mount toilet, ceramic tile, white walls, ceramic floors, a drop-in sink, grey floor and a sliding shower screen.
Photo of a small transitional 3/4 bathroom in Moscow with glass-front cabinets, grey cabinets, a corner shower, a wall-mount toilet, ceramic tile, white walls, ceramic floors, a drop-in sink, grey floor and a sliding shower screen.
Transitional Bathroom Design Ideas with Glass-front Cabinets
6

