Transitional Bathroom Design Ideas with Glass Tile
Refine by:
Budget
Sort by:Popular Today
1 - 20 of 4,799 photos
Item 1 of 3
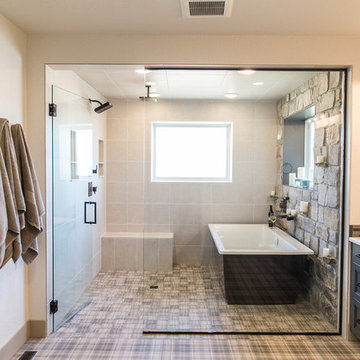
Photo of an expansive transitional master wet room bathroom in Other with shaker cabinets, grey cabinets, a freestanding tub, a two-piece toilet, multi-coloured tile, glass tile, multi-coloured walls, ceramic floors, a drop-in sink, engineered quartz benchtops, multi-coloured floor, a hinged shower door and white benchtops.
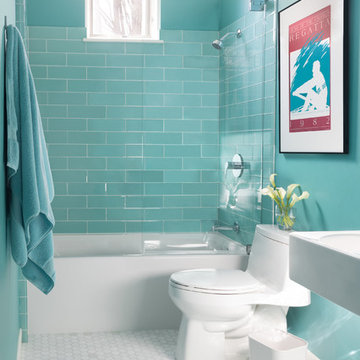
Maggie Hall
Mid-sized transitional bathroom in Boston with a shower/bathtub combo, glass tile, marble floors, a wall-mount sink, an alcove tub, a one-piece toilet, blue tile, white floor, an open shower and blue walls.
Mid-sized transitional bathroom in Boston with a shower/bathtub combo, glass tile, marble floors, a wall-mount sink, an alcove tub, a one-piece toilet, blue tile, white floor, an open shower and blue walls.
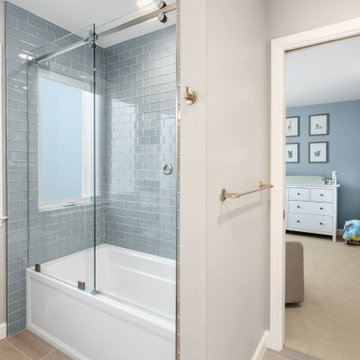
Design ideas for a mid-sized transitional kids bathroom in San Francisco with shaker cabinets, white cabinets, blue tile, glass tile, grey walls, porcelain floors, engineered quartz benchtops and white benchtops.
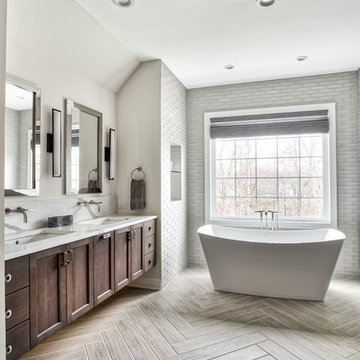
Double floating vanity with freestanding bainultra tub. There is plenty of space in this master bath! Large format wood plank tile is set in a herringbone pattern. The air bubble tub is a stunning view as the focal point when you enter the room. Full wall featuring glass tile with recessed niches and a large picture window.
Photos by Chris Veith
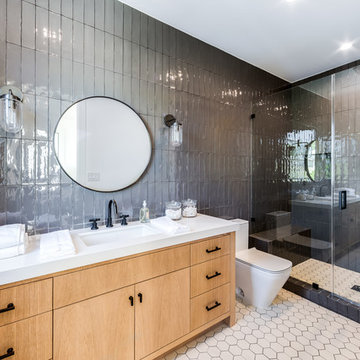
Transitional 3/4 bathroom in Los Angeles with flat-panel cabinets, light wood cabinets, an alcove shower, gray tile, glass tile, white walls, an undermount sink, white floor, a hinged shower door and white benchtops.
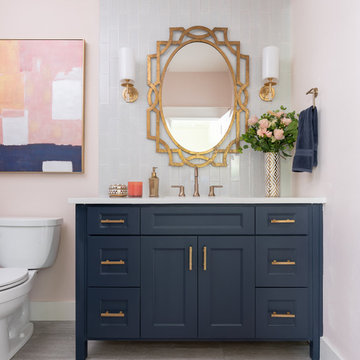
This is an example of a mid-sized transitional 3/4 bathroom in Dallas with blue cabinets, blue tile, glass tile, pink walls, an undermount sink, quartzite benchtops, white benchtops, recessed-panel cabinets, a two-piece toilet and grey floor.
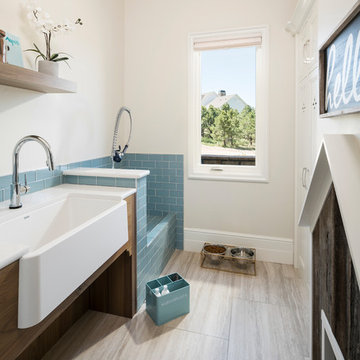
Josh Caldwell Photography
Photo of a transitional bathroom in Denver with a corner tub, a corner shower, blue tile, glass tile, beige walls, a trough sink, beige floor and an open shower.
Photo of a transitional bathroom in Denver with a corner tub, a corner shower, blue tile, glass tile, beige walls, a trough sink, beige floor and an open shower.
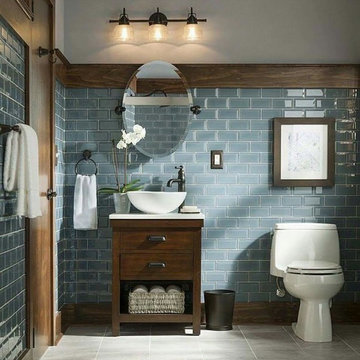
Inspiration for a mid-sized transitional 3/4 bathroom in Boston with dark wood cabinets, a two-piece toilet, blue tile, glass tile, grey walls, porcelain floors, a vessel sink, grey floor, white benchtops and flat-panel cabinets.
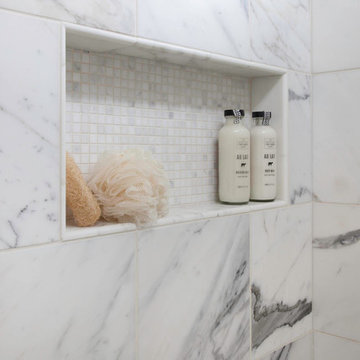
This remodel went from a tiny corner bathroom, to a charming full master bathroom with a large walk in closet. The Master Bathroom was over sized so we took space from the bedroom and closets to create a double vanity space with herringbone glass tile backsplash.
We were able to fit in a linen cabinet with the new master shower layout for plenty of built-in storage. The bathroom are tiled with hex marble tile on the floor and herringbone marble tiles in the shower. Paired with the brass plumbing fixtures and hardware this master bathroom is a show stopper and will be cherished for years to come.
Space Plans & Design, Interior Finishes by Signature Designs Kitchen Bath.
Photography Gail Owens
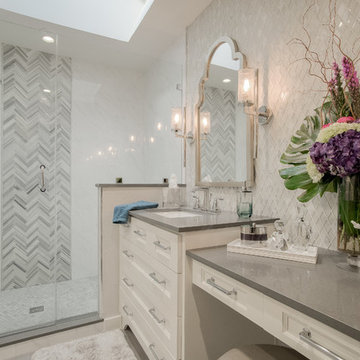
Ripping out the old, dated tub made room for a walk-in shower that will remain practical as the client gets older. The back splash wall tile provides a stunning focal point as you enter the Master Bath. Keeping finishes light and neutral helps this small room to feel more spacious and open.
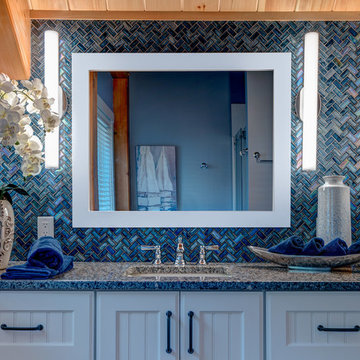
David Murray
This is an example of a mid-sized transitional 3/4 bathroom in Boston with beaded inset cabinets, white cabinets, blue tile, glass tile, white walls, an undermount sink and granite benchtops.
This is an example of a mid-sized transitional 3/4 bathroom in Boston with beaded inset cabinets, white cabinets, blue tile, glass tile, white walls, an undermount sink and granite benchtops.
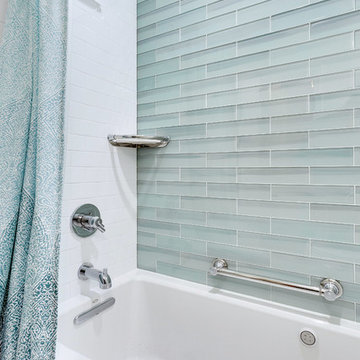
This is the third space we have competed for this homeowner (master bath, kitchen, & hall bath). Though not the master, this hall bath will serve as the spa-retreat for the home. It features a glass accent wall, marble mosaic floor, and a deep soaking tub. Wall color is Spinach White by Sherwin Williams.
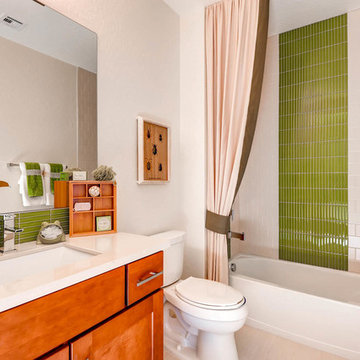
Photo of a mid-sized transitional bathroom in Las Vegas with shaker cabinets, medium wood cabinets, an alcove tub, an alcove shower, a one-piece toilet, beige tile, glass tile, beige walls, ceramic floors, an undermount sink, solid surface benchtops and a shower curtain.
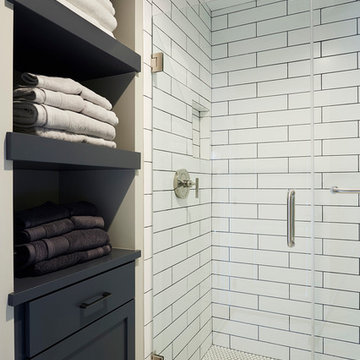
Shower Walls: KateLo 4 x 16 Subway Arctic White Matte, Shower Floor: 1" Hexagon matte white, Bath Floor: 2" Hexagon in matte white, Wall color: Sherwin Williams SW7016 Mindful Gray, Custom Cabinet Color: Sherwin Williams SW7069 Iron Ore, Plumbing by Kohler, Custom Frameless Glass Shower Door, Alyssa Lee Photography
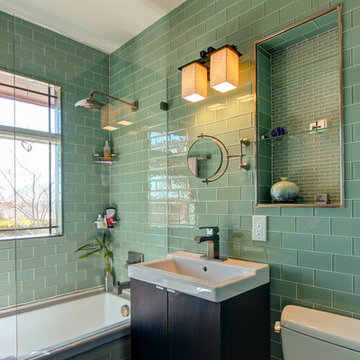
Inspiration for a transitional bathroom in Denver with a console sink, an alcove tub, a shower/bathtub combo, green tile and glass tile.
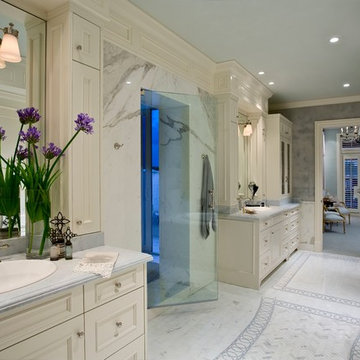
Inspiration for a large transitional master bathroom in Denver with beaded inset cabinets, white cabinets, a drop-in tub, a corner shower, a two-piece toilet, glass tile and grey walls.
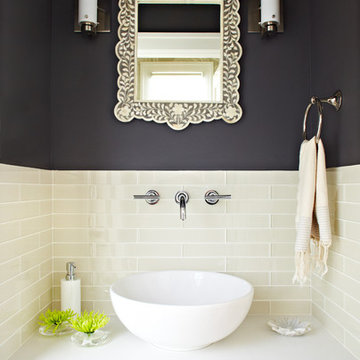
Architect: David Seidel AIA (www.wdavidseidel.com)
Contractor: Doran Construction (www.braddoran.com)
Designer: Lucy McLintic
Photo credit: Chris Gaede photography (www.chrisgaede.com)
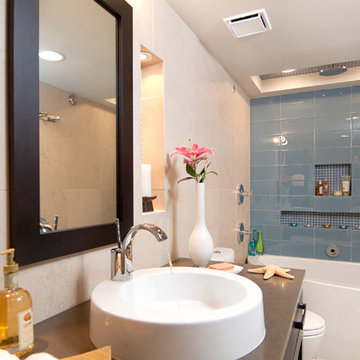
This small guest bathroom in a condo on the beach desperately needed a complete overhaul. We took it to the studs. The space was long and narrow and problematic to begin with having only 7 ft ceilings. And, of course the client wanted a rain head! Yikes! To accomodate this need we recessed the rainhead in a ceiling “niche” of sorts and tiled it with the coordinating mosaic glass we used in other niches in the room.
The client also requested a tub...and shower..but wanted us to be creative in finding the right one. The Neptune “Wind” tub fit the need perfectly. The challenge was how to hang a shower curtain as well as how to mount a tub filler...we used a kohler laminar spout coming from wall so it looks great as well as functioning just as we needed. The shower curtain dilemma is solved by using an old fashioned 25 dollar clothesline. It stretches out from one end to the other and the curtain hangs on it when needed. Day to day the tub shines as the star!
The client also requested a kitty litter box cut into one side of the cabinet so we made the cabinetry look the same from front but on side next to toilet is a small cutout for kitty to enter and exit. The door opens to easily clean the box.
The candle niches were cut into the back wall of tile to give some visual texture to the room. The flooring is 12x12 terrazzo tiles that work perfectly off the blue glass 6x12 tile on the back wall. The other walls are limestone. The countertops are blue lagos Ceasarstone.
All in all, this bath really packs a powerful punch in a small space!
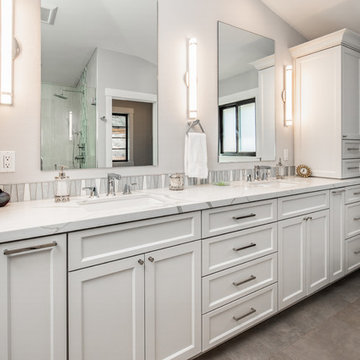
Gorgeous, clean transitional style bathroom features quartz countertops, shaker cabinets, and a glass mosaic accent at the backsplash. The Delta Zura collection in chrome makes up this bathrooms hardware and accessory selection.
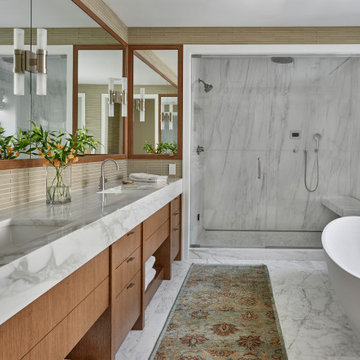
Large transitional master bathroom in Chicago with medium wood cabinets, a freestanding tub, beige tile, glass tile, marble floors, an undermount sink, marble benchtops, white floor, a hinged shower door, white benchtops, a shower seat, a double vanity, a built-in vanity, flat-panel cabinets and an alcove shower.
Transitional Bathroom Design Ideas with Glass Tile
1

