Transitional Bathroom Design Ideas with Glass Tile
Refine by:
Budget
Sort by:Popular Today
161 - 180 of 4,799 photos
Item 1 of 3

Final photos by www.impressia.net
Design ideas for a mid-sized transitional powder room in Other with raised-panel cabinets, brown cabinets, a two-piece toilet, white tile, glass tile, multi-coloured walls, mosaic tile floors, an undermount sink, quartzite benchtops, grey floor, white benchtops, a built-in vanity and wallpaper.
Design ideas for a mid-sized transitional powder room in Other with raised-panel cabinets, brown cabinets, a two-piece toilet, white tile, glass tile, multi-coloured walls, mosaic tile floors, an undermount sink, quartzite benchtops, grey floor, white benchtops, a built-in vanity and wallpaper.
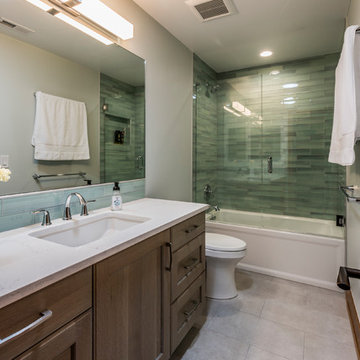
Philip Wegener Photography
Featuring Crystal Cabinets
Vanity: Slate stain on maple
Design by: Mary Jenkins, BKC Kitchen and Bath, in partnership with Doug Walter Architects
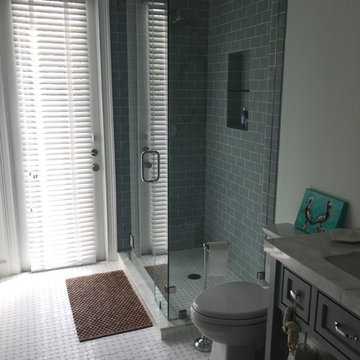
This is an example of a mid-sized transitional bathroom in Miami with shaker cabinets, grey cabinets, a corner shower, a two-piece toilet, blue tile, gray tile, white tile, glass tile, white walls, porcelain floors, an undermount sink and marble benchtops.
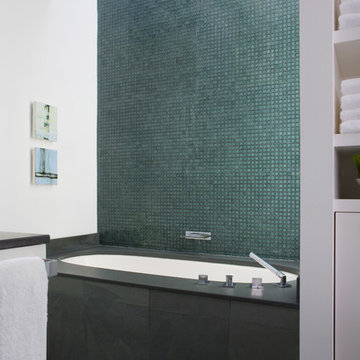
Featured in Home & Design Magazine, this Chevy Chase home was inspired by Hugh Newell Jacobsen and built/designed by Anthony Wilder's team of architects and designers.
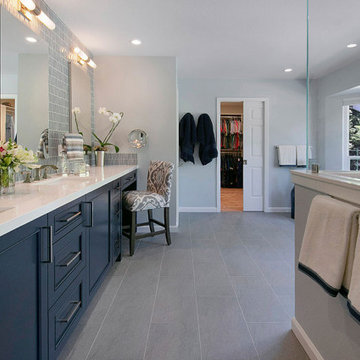
To accommodate the client’s need for easier personal care, we added a fog-free mirror in the shower and built-in a “beauty bar,’” which included an organized makeup drawer, innovative drawer outlets, and pull-out storage for personal hair care tools, hygiene products, accessories, etc.
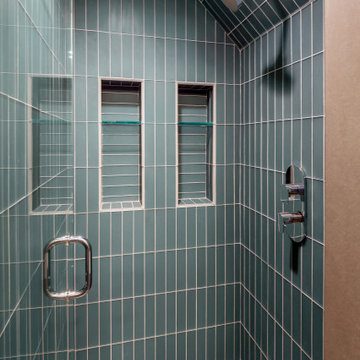
2" x 8" vertical glass tile is installed full-height on the shower walls. Shower niches and plumbing controls are spaced exactly within tile modules with perfect alignment in mind.
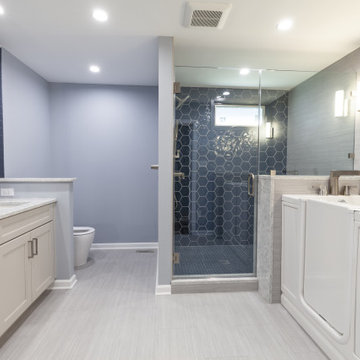
Sleek and bold: the hexagonal tile design throughout this bathroom makes a statement that is immediately seen upon entry.
Inspiration for a large transitional master bathroom in Philadelphia with recessed-panel cabinets, white cabinets, an alcove tub, an alcove shower, a one-piece toilet, blue tile, glass tile, blue walls, porcelain floors, an undermount sink, engineered quartz benchtops, beige floor, a hinged shower door, grey benchtops, a shower seat, a double vanity and a built-in vanity.
Inspiration for a large transitional master bathroom in Philadelphia with recessed-panel cabinets, white cabinets, an alcove tub, an alcove shower, a one-piece toilet, blue tile, glass tile, blue walls, porcelain floors, an undermount sink, engineered quartz benchtops, beige floor, a hinged shower door, grey benchtops, a shower seat, a double vanity and a built-in vanity.
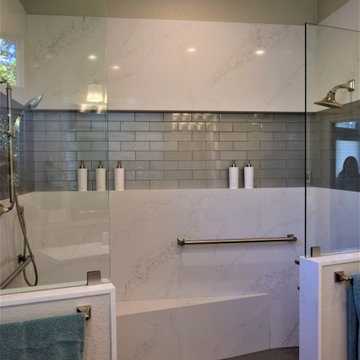
We removed the tub, and relocated the entrance to the walk in closet to the bedroom to enable increasing the size of the shower for 2 people. We added a bench and large wall to wall niche that tied into the accent tiles and quartz slabs on the shower walls. The valves for the shower heads are located on the inside of each ponywall for easy access prior to entering the shower. The door to the water closet was relocated and replaced with a barn door. New cabinets with a storage tower, quartz countertops and new plumbing and light fixtures complete the new design. Added features include radiant heated floors and water purifying system.
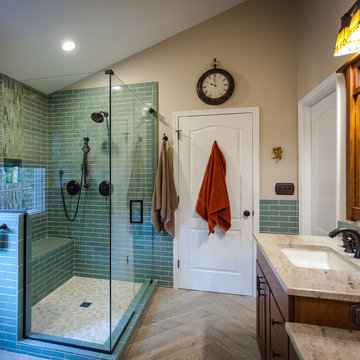
This homeowner had a friend that had a leak and she was afraid if she developed a leak in her plumbing it would ruin her beautifully remodeled kitchen downstairs. So her answer was to replace the plumbing and remodel the bathroom.
She selected quarter sawn oak cabinets and accented them with Colonial white granite. The beautiful temple brick "Perfect Road" tile on the shower walls is highlighted by a vertical jade iridescent strip. The herringbone pattern on the floor just seems to help pull the entire space together. We built a custom storage dresser out of Showplace cabinets to mimic the look of something this homeowner had seen online.
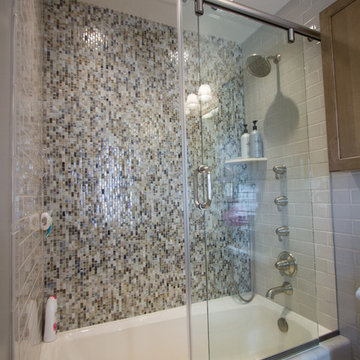
Photography by Nathaniel Martin
Design ideas for a small transitional kids bathroom in Philadelphia with an undermount sink, shaker cabinets, medium wood cabinets, quartzite benchtops, a shower/bathtub combo, a two-piece toilet, multi-coloured tile, glass tile and ceramic floors.
Design ideas for a small transitional kids bathroom in Philadelphia with an undermount sink, shaker cabinets, medium wood cabinets, quartzite benchtops, a shower/bathtub combo, a two-piece toilet, multi-coloured tile, glass tile and ceramic floors.
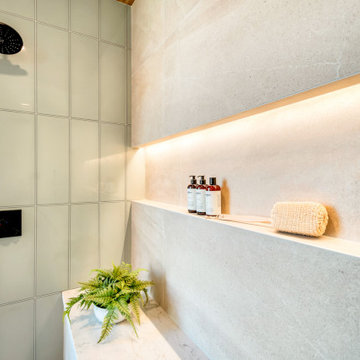
Inspiration for a large transitional master bathroom in Phoenix with grey cabinets, a freestanding tub, an open shower, gray tile, glass tile, ceramic floors, an undermount sink, engineered quartz benchtops, grey floor, an open shower, white benchtops, a shower seat, a double vanity and a floating vanity.
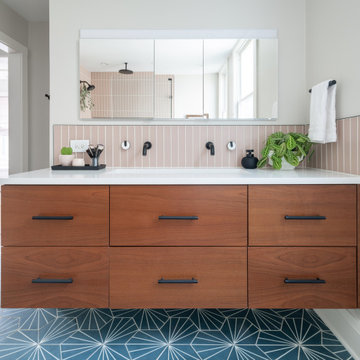
Inspiration for a large transitional master bathroom in Chicago with flat-panel cabinets, brown cabinets, a corner shower, a bidet, pink tile, glass tile, white walls, concrete floors, an undermount sink, engineered quartz benchtops, blue floor, a hinged shower door, white benchtops, a niche, a single vanity and a floating vanity.
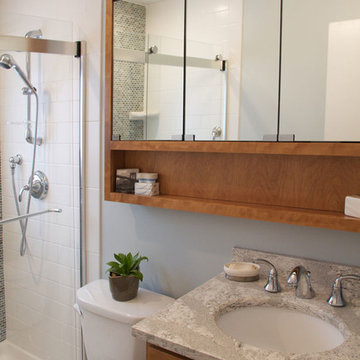
Cambria counter Summerhill. Sundance stain on Candlelight Red Birch cabinets. Glass mosaic tile with 4 x 8 ceramic tile. Swanstone shower base. Kohler Forté in Chrome. Porcelain floor tile. Shower door by Kohler. All LED lighting.
Lead Designer: Jen Wright
Contractor: Doug Hanauer
Materials: Candlelight Cabinetry, Cambria, Glass mosaic tile, Swanstone, Kohler
Ithaca, NY
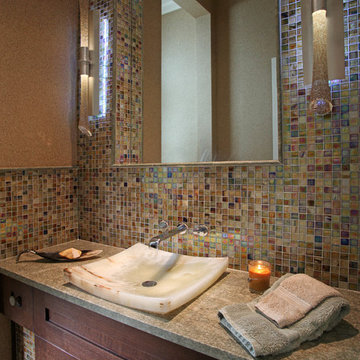
Tom Harper
Inspiration for a transitional bathroom in Miami with a vessel sink, shaker cabinets, dark wood cabinets, multi-coloured tile, glass tile and grey benchtops.
Inspiration for a transitional bathroom in Miami with a vessel sink, shaker cabinets, dark wood cabinets, multi-coloured tile, glass tile and grey benchtops.
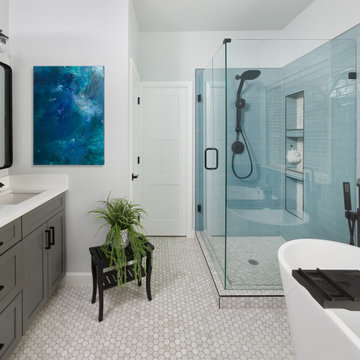
This large full home remodel had every single surface of the home changed from builder grade boring to colorful and modern. The master bathroom got a major overhaul. We enlarged the shower and added a pocket door to the master closet. The blue shower tile on the walls pairs nicely with the multi-tone hexagon on the bathroom floors. The sculptural tub begs for hours of relaxation. Grey cabinets with expanded storage, white quartz countertops and matte black fixtures and hardware finish the look.
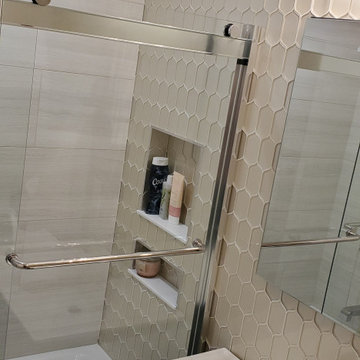
Glass wall through the room and into the shower
Design ideas for a small transitional bathroom in Other with shaker cabinets, dark wood cabinets, an alcove tub, a shower/bathtub combo, a two-piece toilet, beige tile, glass tile, beige walls, porcelain floors, an integrated sink, solid surface benchtops, beige floor, a sliding shower screen, white benchtops, a single vanity and a built-in vanity.
Design ideas for a small transitional bathroom in Other with shaker cabinets, dark wood cabinets, an alcove tub, a shower/bathtub combo, a two-piece toilet, beige tile, glass tile, beige walls, porcelain floors, an integrated sink, solid surface benchtops, beige floor, a sliding shower screen, white benchtops, a single vanity and a built-in vanity.
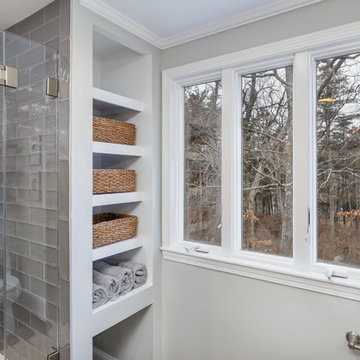
This children's bathroom remodel is chic and a room the kids can grow into. Featuring a semi-custom double vanity, with antique bronze mirrors, marble countertop, gorgeous glass subway tile, a custom glass shower door and custom built-in open shelving.
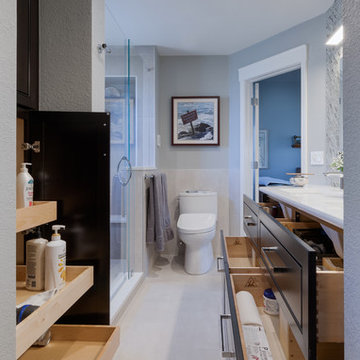
TG Images
Design ideas for a small transitional master bathroom in Other with flat-panel cabinets, dark wood cabinets, a double shower, a two-piece toilet, multi-coloured tile, glass tile, grey walls, cement tiles, an undermount sink, engineered quartz benchtops, grey floor, a hinged shower door, white benchtops, a niche, a double vanity and a floating vanity.
Design ideas for a small transitional master bathroom in Other with flat-panel cabinets, dark wood cabinets, a double shower, a two-piece toilet, multi-coloured tile, glass tile, grey walls, cement tiles, an undermount sink, engineered quartz benchtops, grey floor, a hinged shower door, white benchtops, a niche, a double vanity and a floating vanity.
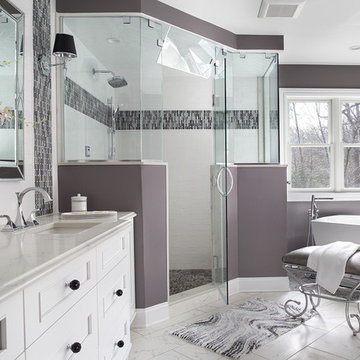
Peter Rymwid Architectural Photography.
A total remodel to the second floor of the home allowed for complete redesign of the master suite including the master bathroom. Priority number one for this new master bath was to create an environment where the client could close the door to escape and recharge. For this an oversized air tub for two and a generous steam shower were absolute necessities. By placing the tub on a bed of flat cut river stone tiles a feeling of floating on a pond is created. The windows above the tub were left unadorned to bring more of the outside in from the private acreage beyond the windows
The same tile is repeated on the shower floor. A large bench tucked into the shower allows the user to stretch out and enjoy the steam. Privacy for this young professional family was also an important feature. A separate commode room mirrors the shape of the shower and a recessed entrance to the bath creates privacy from the bedroom. Easy care porcelain tiles are used on the floor and wall behind the vanity. The same crisp white subway tile pattern is repeated in the shower. A white vanity with strong furniture lines and details provides all the storage you could want. Easy maintenance quartz counter tops repeat the white and grey marble patterned floor tiles. Beautiful framed mirrors reflect light throughout the room. Black crystal knobs adorn the cabinets and continue the black accent details. Polished chrome fittings and light fixtures with crystal accents add to the glam while the black shades and color accents provide the edge. Granite, a rich paint color from Benjamin Moore adds just the right amount of dramatic color to the walls. The subtle glimmer of glass tile and crystal details combined with the black color of the flat stone tile and the cabinet hardware meld the world of glamorous luxury and edgy style.
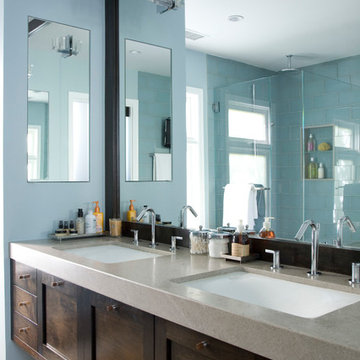
Large transitional master bathroom in Los Angeles with shaker cabinets, dark wood cabinets, a corner shower, blue tile, glass tile, blue walls, travertine floors, an undermount sink and granite benchtops.
Transitional Bathroom Design Ideas with Glass Tile
9

