Transitional Bathroom Design Ideas with Grey Benchtops
Refine by:
Budget
Sort by:Popular Today
21 - 40 of 10,399 photos
Item 1 of 3

Inspiration for a mid-sized transitional master bathroom in Baltimore with shaker cabinets, blue cabinets, a freestanding tub, a curbless shower, a two-piece toilet, white tile, ceramic tile, white walls, marble floors, an undermount sink, marble benchtops, grey floor, a sliding shower screen, grey benchtops, a double vanity and a freestanding vanity.
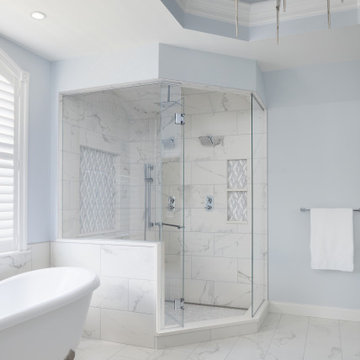
Lavish bathroom remodel
Inspiration for a large transitional master bathroom in Other with white cabinets, a claw-foot tub, a corner shower, white tile, porcelain tile, porcelain floors, an undermount sink, white floor, a hinged shower door, grey benchtops, a niche, a double vanity and a built-in vanity.
Inspiration for a large transitional master bathroom in Other with white cabinets, a claw-foot tub, a corner shower, white tile, porcelain tile, porcelain floors, an undermount sink, white floor, a hinged shower door, grey benchtops, a niche, a double vanity and a built-in vanity.

Inspiration for a mid-sized transitional master bathroom in Chicago with recessed-panel cabinets, white cabinets, a freestanding tub, a corner shower, a one-piece toilet, gray tile, marble, grey walls, marble floors, an undermount sink, marble benchtops, grey floor, a hinged shower door, grey benchtops, a niche, a double vanity, a built-in vanity and decorative wall panelling.
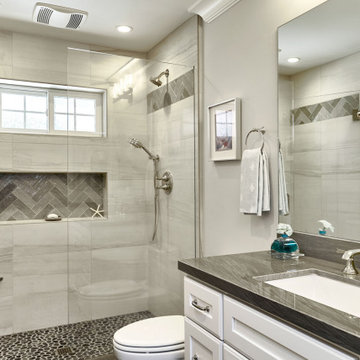
One of three bathrooms in the home, this one features glossy herringbone tile accents in the niche and on the wall which tie in nicely with the polished counter. The dark stone river rock flooring in the shower grounds the space.
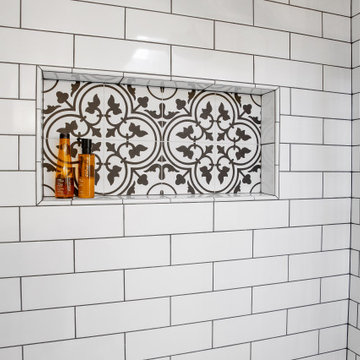
The master bathroom remodel features a mix of black and white tile. In the shower, a variety of tiles are used.
Photo of a small transitional 3/4 bathroom in Portland with recessed-panel cabinets, medium wood cabinets, a drop-in tub, an open shower, a two-piece toilet, gray tile, porcelain tile, grey walls, porcelain floors, an undermount sink, engineered quartz benchtops, black floor, an open shower, grey benchtops, an enclosed toilet, a double vanity and a freestanding vanity.
Photo of a small transitional 3/4 bathroom in Portland with recessed-panel cabinets, medium wood cabinets, a drop-in tub, an open shower, a two-piece toilet, gray tile, porcelain tile, grey walls, porcelain floors, an undermount sink, engineered quartz benchtops, black floor, an open shower, grey benchtops, an enclosed toilet, a double vanity and a freestanding vanity.

Inspiration for a transitional powder room in Other with flat-panel cabinets, medium wood cabinets, multi-coloured walls, medium hardwood floors, an undermount sink, marble benchtops, brown floor, grey benchtops, a built-in vanity and wallpaper.

Bold blue and green shower balance classic wood finishes and modern touches like brass fixtures and accessories.
Photo of a mid-sized transitional 3/4 bathroom in Minneapolis with shaker cabinets, medium wood cabinets, green tile, grey walls, medium hardwood floors, an undermount sink, engineered quartz benchtops, brown floor, grey benchtops, a single vanity, a built-in vanity, a two-piece toilet, ceramic tile and a hinged shower door.
Photo of a mid-sized transitional 3/4 bathroom in Minneapolis with shaker cabinets, medium wood cabinets, green tile, grey walls, medium hardwood floors, an undermount sink, engineered quartz benchtops, brown floor, grey benchtops, a single vanity, a built-in vanity, a two-piece toilet, ceramic tile and a hinged shower door.
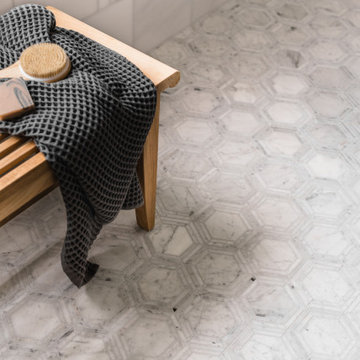
GC: Ekren Construction
Photo Credit: Tiffany Ringwald
Design ideas for a large transitional master bathroom in Charlotte with shaker cabinets, light wood cabinets, a curbless shower, a two-piece toilet, white tile, marble, beige walls, marble floors, an undermount sink, quartzite benchtops, grey floor, an open shower, grey benchtops, an enclosed toilet, a single vanity, a freestanding vanity and vaulted.
Design ideas for a large transitional master bathroom in Charlotte with shaker cabinets, light wood cabinets, a curbless shower, a two-piece toilet, white tile, marble, beige walls, marble floors, an undermount sink, quartzite benchtops, grey floor, an open shower, grey benchtops, an enclosed toilet, a single vanity, a freestanding vanity and vaulted.
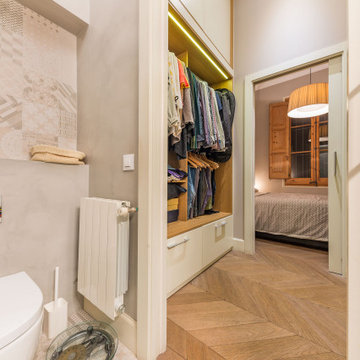
Espacio de Vestidor y baño en suite
Inspiration for a mid-sized transitional master bathroom in Barcelona with white cabinets, a drop-in tub, a wall-mount toilet, pink tile, ceramic tile, grey walls, ceramic floors, a vessel sink, pink floor, grey benchtops, a niche and a single vanity.
Inspiration for a mid-sized transitional master bathroom in Barcelona with white cabinets, a drop-in tub, a wall-mount toilet, pink tile, ceramic tile, grey walls, ceramic floors, a vessel sink, pink floor, grey benchtops, a niche and a single vanity.
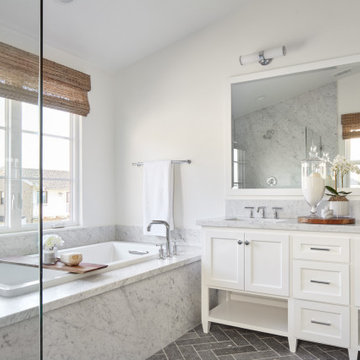
Photography: Agnieszka Jakubowicz/ Build+Design: Robson Homes
Inspiration for a transitional bathroom in San Francisco with shaker cabinets, white cabinets, a drop-in tub, white walls, an undermount sink, grey floor, grey benchtops, a double vanity and a freestanding vanity.
Inspiration for a transitional bathroom in San Francisco with shaker cabinets, white cabinets, a drop-in tub, white walls, an undermount sink, grey floor, grey benchtops, a double vanity and a freestanding vanity.
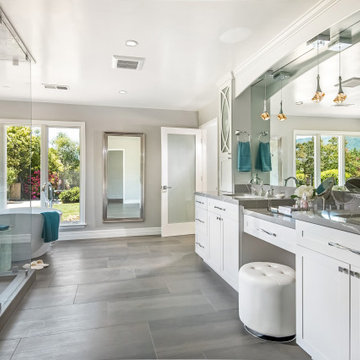
When a large family renovated a home nestled in the foothills of the Santa Cruz mountains, all bathrooms received dazzling upgrades and this master bathroom was no exception. The spacious room faces a private yard with an abundance of greenery and views of the foothills, so I chose light, cool colors and organic materials to reference the beauty just outside. We chose an elegantly curved freestanding bath tub which echoes the beautiful, sinuous twists of the tub filler and sink faucets. I worked with my client to create a massive steam shower lined with porcelain tile that mimics marble, a much more durable and steam-friendly material than porous marble. A grand custom vanity spans one half of the bathroom and features a seated make-up area. For the vanity lighting, my client fell in love with pendants that look as if they are faceted jewels. The entire bathroom is now a luxurious, sophisticated spa.
Photos by: Bernardo Grijalva
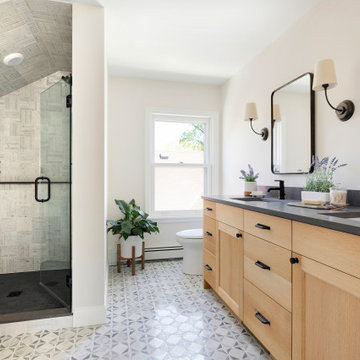
Inspiration for a transitional bathroom in Minneapolis with shaker cabinets, medium wood cabinets, beige walls, an undermount sink, multi-coloured floor, grey benchtops, a double vanity and a built-in vanity.

Stunning master bath with custom tile floor and stone shower, countertops, and trim.
Custom white back-lit built-ins with glass fronts, mirror-mounted polished nickel sconces, and polished nickel pendant light. Polished nickel hardware and finishes. Separate water closet with frosted glass door. Deep soaking tub with Lefroy Brooks free-standing tub mixer. Spacious marble curbless shower with glass door, rain shower, hand shower, and steam shower.
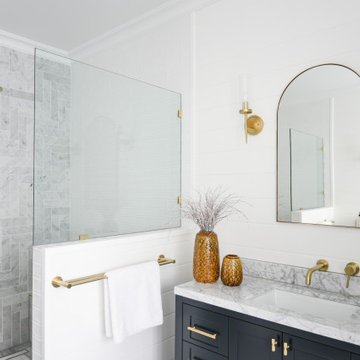
Transitional bathroom in Brisbane with shaker cabinets, blue cabinets, an alcove shower, gray tile, white walls, an undermount sink, an open shower, grey benchtops, a single vanity and planked wall panelling.
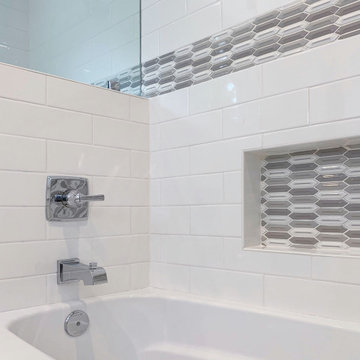
This 80's bathroom was in dire need of an update. Ample space in the room, allowed for an easy reconfiguration. A neutral color palate makes this new bathroom feel more inviting.
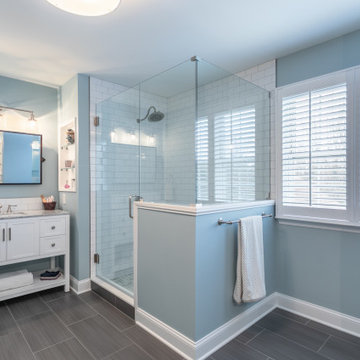
This beautifully blue master bath is a perfect get away space. With a large shower, an open concept space, and a vanity with plenty of storage, this bathroom is the perfect masterbath. With a simple design that makes a bold statement, who wouldn't want to wake up everyday to this space?
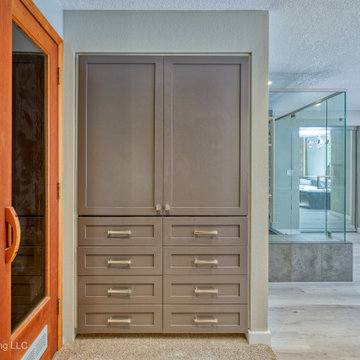
We removed the long wall of mirrors and moved the tub into the empty space at the left end of the vanity. We replaced the carpet with a beautiful and durable Luxury Vinyl Plank. We simply refaced the double vanity with a shaker style.
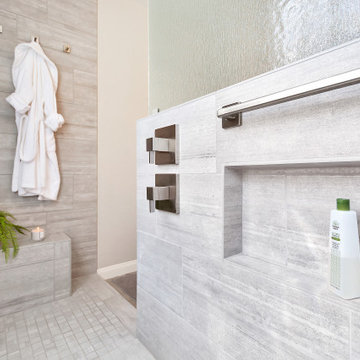
This is an example of a mid-sized transitional master bathroom in Phoenix with raised-panel cabinets, grey cabinets, an open shower, gray tile, porcelain tile, grey walls, porcelain floors, an undermount sink, granite benchtops, grey floor, an open shower, grey benchtops, a shower seat and a double vanity.
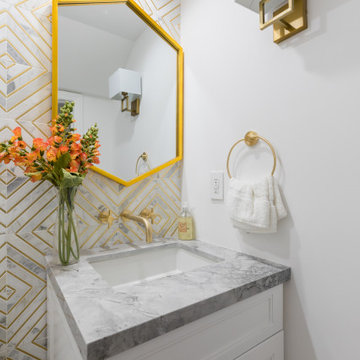
Inspiration for a transitional powder room in Los Angeles with recessed-panel cabinets, white cabinets, white tile, white walls, an undermount sink and grey benchtops.
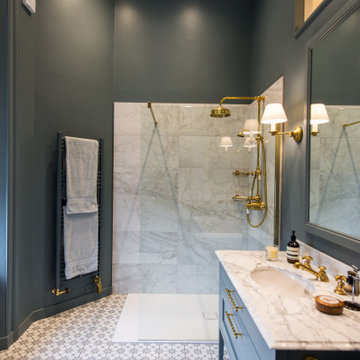
Large transitional master bathroom in Edinburgh with shaker cabinets, blue cabinets, an open shower, gray tile, black walls, an undermount sink, multi-coloured floor, an open shower, grey benchtops, a single vanity and a built-in vanity.
Transitional Bathroom Design Ideas with Grey Benchtops
2

