Transitional Bathroom Design Ideas with Grey Walls
Refine by:
Budget
Sort by:Popular Today
181 - 200 of 45,788 photos
Item 1 of 3
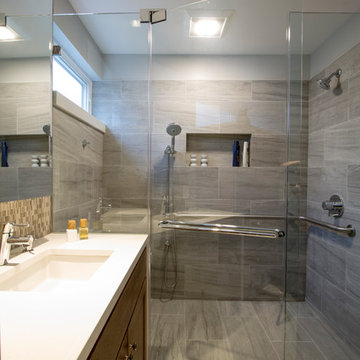
Large 3' x 5' curbless shower with glass shower doors and large format tile and grab bar for extra safety. Also includes bench with Quartz seat and clear story window for natural daylight.
Photography by: Jeffrey E Tryon
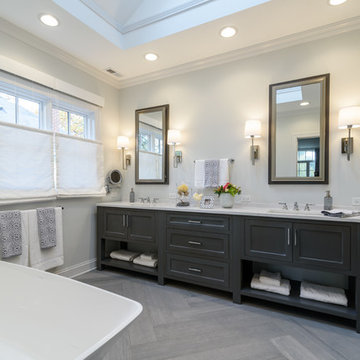
Philip Hegel Photography
This is an example of a large transitional master bathroom in Chicago with furniture-like cabinets, grey cabinets, a freestanding tub, an alcove shower, a two-piece toilet, white tile, subway tile, grey walls, porcelain floors, an undermount sink, engineered quartz benchtops, grey floor and a hinged shower door.
This is an example of a large transitional master bathroom in Chicago with furniture-like cabinets, grey cabinets, a freestanding tub, an alcove shower, a two-piece toilet, white tile, subway tile, grey walls, porcelain floors, an undermount sink, engineered quartz benchtops, grey floor and a hinged shower door.
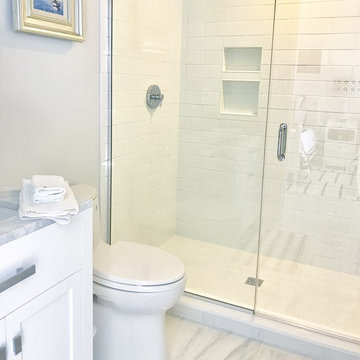
One of the kids bathroom.
This is an example of a mid-sized transitional kids bathroom in New York with shaker cabinets, white cabinets, an alcove shower, a one-piece toilet, white tile, ceramic tile, grey walls, ceramic floors, an undermount sink, marble benchtops, multi-coloured floor and a hinged shower door.
This is an example of a mid-sized transitional kids bathroom in New York with shaker cabinets, white cabinets, an alcove shower, a one-piece toilet, white tile, ceramic tile, grey walls, ceramic floors, an undermount sink, marble benchtops, multi-coloured floor and a hinged shower door.
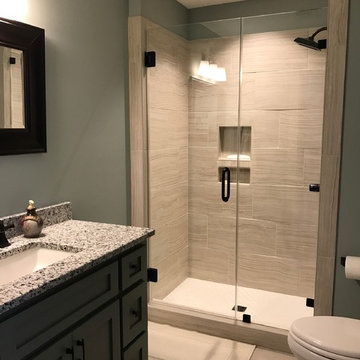
This is an example of a mid-sized transitional 3/4 bathroom in Raleigh with shaker cabinets, grey cabinets, an alcove shower, a one-piece toilet, porcelain tile, grey walls, porcelain floors, an undermount sink, granite benchtops and a sliding shower screen.
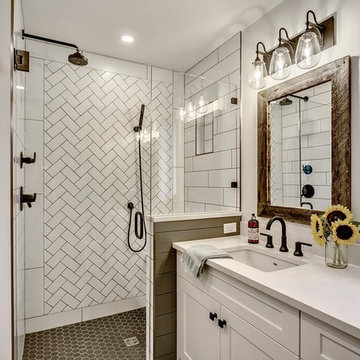
Photo of a large transitional master bathroom in Calgary with shaker cabinets, white cabinets, a corner shower, white tile, subway tile, grey walls, porcelain floors, an undermount sink, quartzite benchtops, black floor and a hinged shower door.
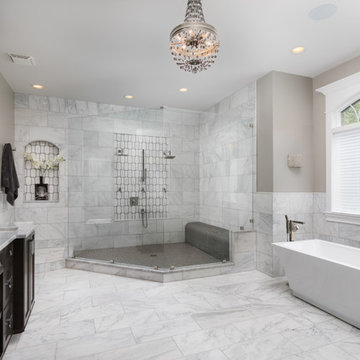
Photo of a large transitional master bathroom in Chicago with shaker cabinets, dark wood cabinets, a freestanding tub, a corner shower, white tile, marble, grey walls, marble floors, an undermount sink, marble benchtops, white floor and a hinged shower door.
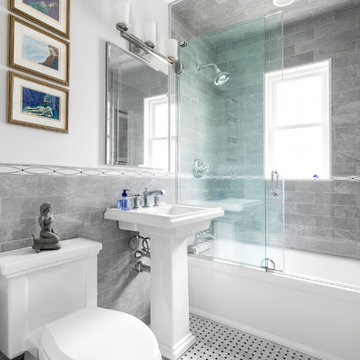
Marble and porcelain showcase accents of blue in this Guest Bath.
Patrick Rogers Photography
Inspiration for a small transitional bathroom in Boston with an alcove tub, an alcove shower, gray tile, porcelain tile, grey walls, marble floors, a pedestal sink, multi-coloured floor and a sliding shower screen.
Inspiration for a small transitional bathroom in Boston with an alcove tub, an alcove shower, gray tile, porcelain tile, grey walls, marble floors, a pedestal sink, multi-coloured floor and a sliding shower screen.
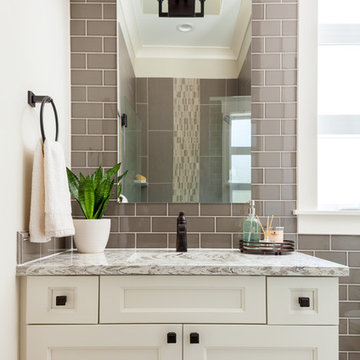
Christian J Anderson Photography
This is an example of a mid-sized transitional 3/4 bathroom in Seattle with shaker cabinets, white cabinets, a two-piece toilet, subway tile, grey walls, an undermount sink, an alcove shower, gray tile, quartzite benchtops and a hinged shower door.
This is an example of a mid-sized transitional 3/4 bathroom in Seattle with shaker cabinets, white cabinets, a two-piece toilet, subway tile, grey walls, an undermount sink, an alcove shower, gray tile, quartzite benchtops and a hinged shower door.
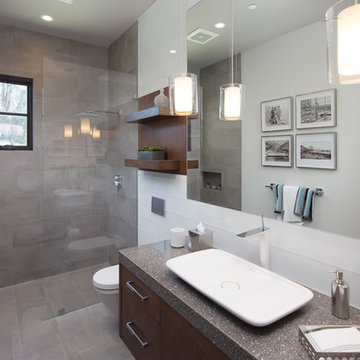
Photo of a mid-sized transitional 3/4 bathroom in Sacramento with flat-panel cabinets, dark wood cabinets, a curbless shower, a wall-mount toilet, white tile, glass tile, grey walls, porcelain floors, a vessel sink, engineered quartz benchtops, grey floor and an open shower.
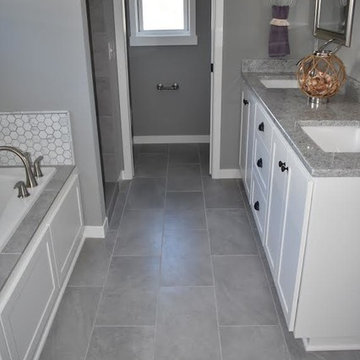
CAP Carpet & Flooring is the leading provider of flooring & area rugs in the Twin Cities. CAP Carpet & Flooring is a locally owned and operated company, and we pride ourselves on helping our customers feel welcome from the moment they walk in the door. We are your neighbors. We work and live in your community and understand your needs. You can expect the very best personal service on every visit to CAP Carpet & Flooring and value and warranties on every flooring purchase. Our design team has worked with homeowners, contractors and builders who expect the best. With over 30 years combined experience in the design industry, Angela, Sandy, Sunnie,Maria, Caryn and Megan will be able to help whether you are in the process of building, remodeling, or re-doing. Our design team prides itself on being well versed and knowledgeable on all the up to date products and trends in the floor covering industry as well as countertops, paint and window treatments. Their passion and knowledge is abundant, and we're confident you'll be nothing short of impressed with their expertise and professionalism. When you love your job, it shows: the enthusiasm and energy our design team has harnessed will bring out the best in your project. Make CAP Carpet & Flooring your first stop when considering any type of home improvement project- we are happy to help you every single step of the way.
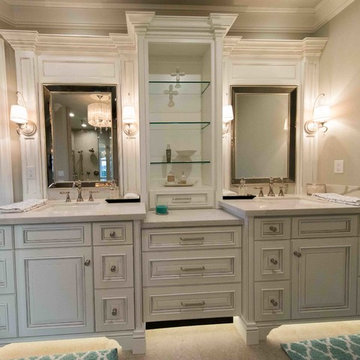
Design ideas for a large transitional master bathroom in Other with raised-panel cabinets, white cabinets, a double shower, a one-piece toilet, beige tile, grey walls, an undermount sink, marble benchtops, a hinged shower door and white benchtops.
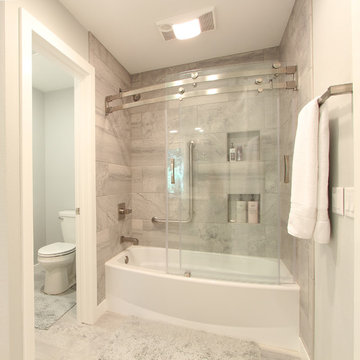
Curved glass sliding doors were selected for this bathtub/shower enclosure. The curve gives the bathtub a larger feeling.
This is an example of a mid-sized transitional master bathroom in Other with shaker cabinets, white cabinets, an alcove tub, a two-piece toilet, gray tile, marble, grey walls, marble floors, an undermount sink, engineered quartz benchtops, white floor, a sliding shower screen and a shower/bathtub combo.
This is an example of a mid-sized transitional master bathroom in Other with shaker cabinets, white cabinets, an alcove tub, a two-piece toilet, gray tile, marble, grey walls, marble floors, an undermount sink, engineered quartz benchtops, white floor, a sliding shower screen and a shower/bathtub combo.
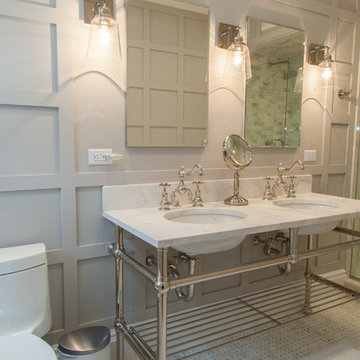
Mid-sized transitional 3/4 bathroom in Other with marble, marble floors, marble benchtops, a hinged shower door, open cabinets, an alcove shower, a one-piece toilet, beige tile, multi-coloured tile, grey walls, an undermount sink and white benchtops.
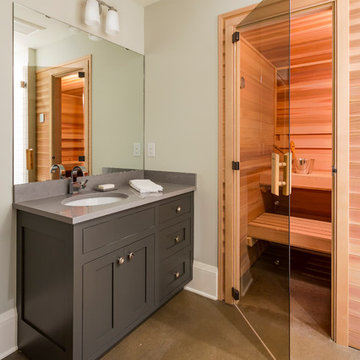
Photo by Seth Hannula
This is an example of a mid-sized transitional bathroom in Minneapolis with shaker cabinets, grey cabinets, grey walls, concrete floors, with a sauna, an undermount sink and brown floor.
This is an example of a mid-sized transitional bathroom in Minneapolis with shaker cabinets, grey cabinets, grey walls, concrete floors, with a sauna, an undermount sink and brown floor.
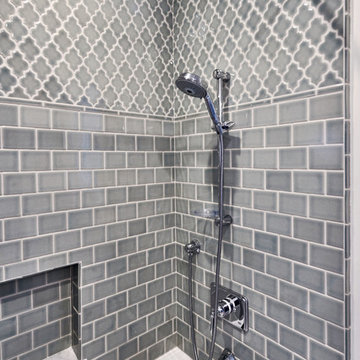
This is an example of a mid-sized transitional 3/4 bathroom in San Francisco with recessed-panel cabinets, grey cabinets, an alcove tub, a shower/bathtub combo, a two-piece toilet, gray tile, porcelain tile, grey walls, an undermount sink, marble benchtops and a shower curtain.
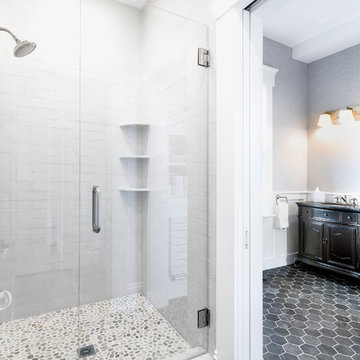
Large transitional master bathroom in Boston with furniture-like cabinets, beige cabinets, an alcove shower, a two-piece toilet, white tile, subway tile, grey walls, slate floors, an undermount sink and engineered quartz benchtops.
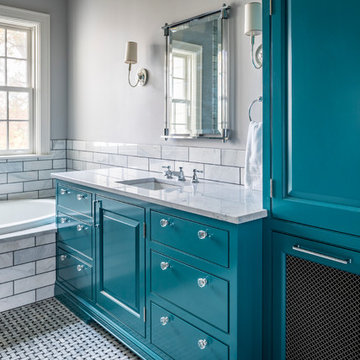
Design ideas for a mid-sized transitional master bathroom in Cincinnati with raised-panel cabinets, blue cabinets, a drop-in tub, gray tile, marble, grey walls, marble floors, an undermount sink, marble benchtops, grey floor and grey benchtops.
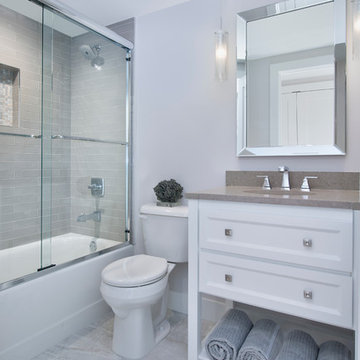
The beautiful guest bath continues the flow and look of this updated condo.
Inspiration for a mid-sized transitional 3/4 bathroom in Miami with recessed-panel cabinets, grey cabinets, a two-piece toilet, gray tile, porcelain tile, grey walls, porcelain floors, engineered quartz benchtops, an alcove tub, a shower/bathtub combo, a console sink and a sliding shower screen.
Inspiration for a mid-sized transitional 3/4 bathroom in Miami with recessed-panel cabinets, grey cabinets, a two-piece toilet, gray tile, porcelain tile, grey walls, porcelain floors, engineered quartz benchtops, an alcove tub, a shower/bathtub combo, a console sink and a sliding shower screen.
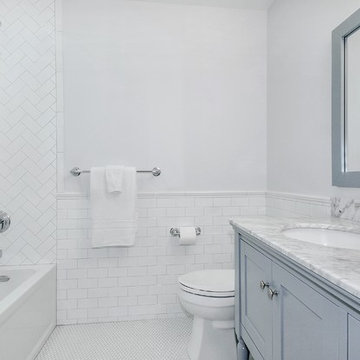
Double sink vanity perfect for a kid's shared bathroom. White subway wainscotting and penny tile with light grey grout frame the room and a fun herringbone pattern in the tub surround add whimsy.
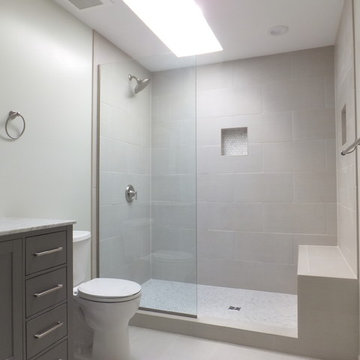
Photo of a mid-sized transitional 3/4 bathroom in Orange County with shaker cabinets, grey cabinets, an open shower, a two-piece toilet, grey walls, slate floors, an undermount sink, marble benchtops, beige tile, ceramic tile, grey floor and an open shower.
Transitional Bathroom Design Ideas with Grey Walls
10