Transitional Bathroom Design Ideas with Grey Walls
Refine by:
Budget
Sort by:Popular Today
121 - 140 of 45,743 photos
Item 1 of 3
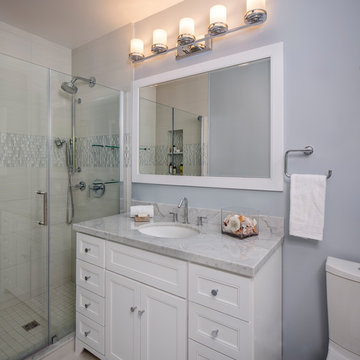
photo by: Chipper Hatter
Inspiration for a small transitional master bathroom in Miami with shaker cabinets, white cabinets, an alcove shower, a two-piece toilet, white tile, porcelain tile, grey walls, porcelain floors, an undermount sink, marble benchtops, white floor and a hinged shower door.
Inspiration for a small transitional master bathroom in Miami with shaker cabinets, white cabinets, an alcove shower, a two-piece toilet, white tile, porcelain tile, grey walls, porcelain floors, an undermount sink, marble benchtops, white floor and a hinged shower door.
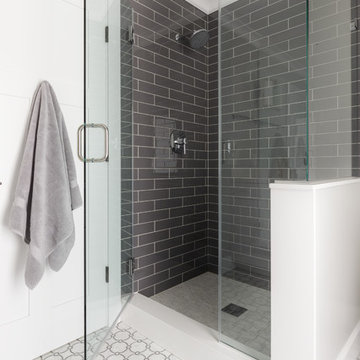
Mid-sized transitional master bathroom in San Francisco with shaker cabinets, white cabinets, a corner shower, a one-piece toilet, blue tile, subway tile, grey walls, an undermount sink, engineered quartz benchtops, white floor and a hinged shower door.
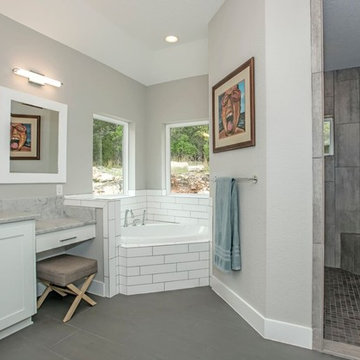
Large transitional master bathroom in Austin with recessed-panel cabinets, white cabinets, a corner tub, a corner shower, white tile, grey walls, an undermount sink and an open shower.
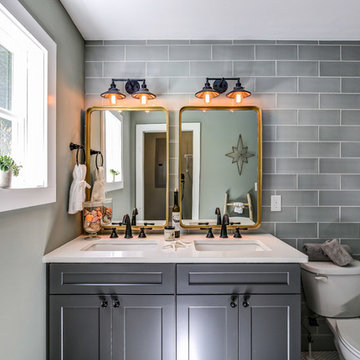
master bath
This is an example of a small transitional master bathroom in Atlanta with shaker cabinets, white cabinets, an open shower, gray tile, ceramic tile, grey walls and engineered quartz benchtops.
This is an example of a small transitional master bathroom in Atlanta with shaker cabinets, white cabinets, an open shower, gray tile, ceramic tile, grey walls and engineered quartz benchtops.
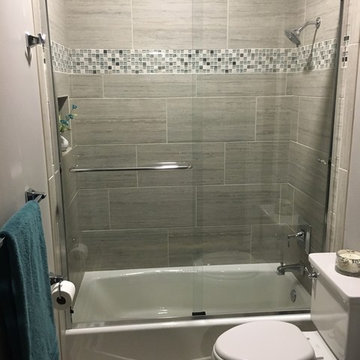
Shared bath is equally tranquil and inviting.
Design ideas for a small transitional 3/4 bathroom in Milwaukee with shaker cabinets, grey cabinets, an alcove tub, a shower/bathtub combo, a two-piece toilet, gray tile, porcelain tile, grey walls, porcelain floors, an undermount sink and solid surface benchtops.
Design ideas for a small transitional 3/4 bathroom in Milwaukee with shaker cabinets, grey cabinets, an alcove tub, a shower/bathtub combo, a two-piece toilet, gray tile, porcelain tile, grey walls, porcelain floors, an undermount sink and solid surface benchtops.
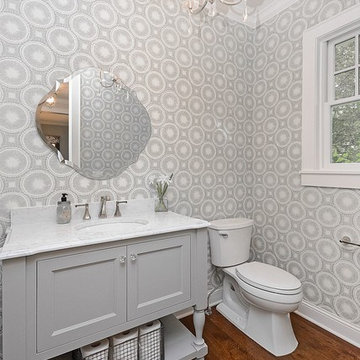
Photo of a transitional bathroom in Minneapolis with recessed-panel cabinets, grey cabinets, grey walls, medium hardwood floors and an undermount sink.
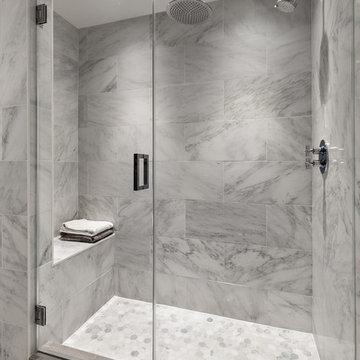
Photo of a transitional bathroom in New York with an alcove shower, gray tile, white tile, grey walls, mosaic tile floors and a hinged shower door.
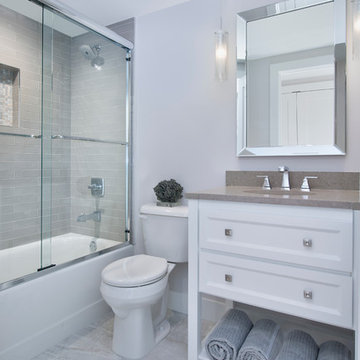
The beautiful guest bath continues the flow and look of this updated condo.
Inspiration for a mid-sized transitional 3/4 bathroom in Miami with recessed-panel cabinets, grey cabinets, a two-piece toilet, gray tile, porcelain tile, grey walls, porcelain floors, engineered quartz benchtops, an alcove tub, a shower/bathtub combo, a console sink and a sliding shower screen.
Inspiration for a mid-sized transitional 3/4 bathroom in Miami with recessed-panel cabinets, grey cabinets, a two-piece toilet, gray tile, porcelain tile, grey walls, porcelain floors, engineered quartz benchtops, an alcove tub, a shower/bathtub combo, a console sink and a sliding shower screen.
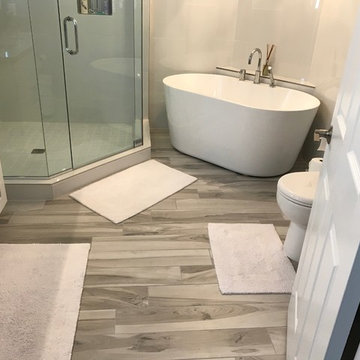
Full home remodel, including kitchen, bathrooms, bedroom, and living room. New floors were installed throughout the home. All tile work was hand done by Anything Goes Celebration. A custom hanging glass door was also installed to access the office.
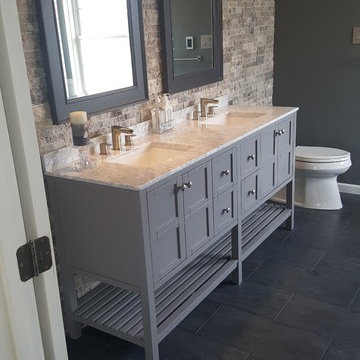
Photo of a mid-sized transitional master bathroom in DC Metro with shaker cabinets, grey cabinets, a freestanding tub, a corner shower, a two-piece toilet, gray tile, stone tile, grey walls, slate floors, an undermount sink, soapstone benchtops, grey floor and a hinged shower door.
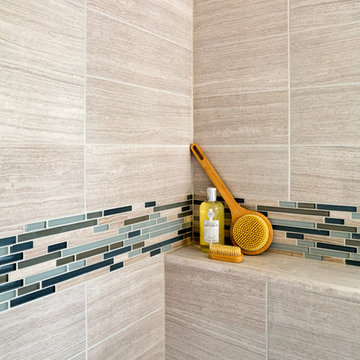
The homeowners wanted their upstairs master bath to have a spa-like feel so we used a porcelain tile that mimics the look of wooden white marble to create a warm and calming atmosphere. By taking the wall tile all the way up to the almost 9’ ceilings, the bathroom feels larger than it actually is. The frameless shower enclosure adds to the feeling of openness as does having a storage ledge rather than a niche.
Stacy Zarin Goldberg Photography
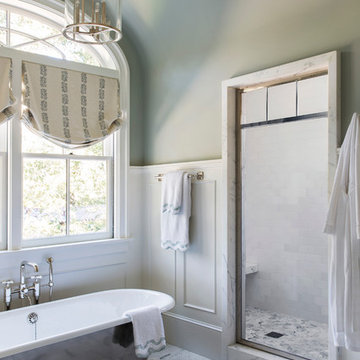
Photo of a mid-sized transitional master bathroom in San Francisco with a freestanding tub, an alcove shower, gray tile, grey walls, porcelain floors, multi-coloured floor and an open shower.
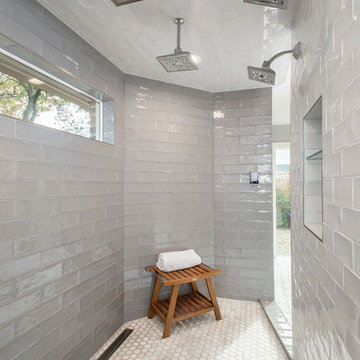
This once dated master suite is now a bright and eclectic space with influence from the homeowners travels abroad. We transformed their overly large bathroom with dysfunctional square footage into cohesive space meant for luxury. We created a large open, walk in shower adorned by a leathered stone slab. The new master closet is adorned with warmth from bird wallpaper and a robin's egg blue chest. We were able to create another bedroom from the excess space in the redesign. The frosted glass french doors, blue walls and special wall paper tie into the feel of the home. In the bathroom, the Bain Ultra freestanding tub below is the focal point of this new space. We mixed metals throughout the space that just work to add detail and unique touches throughout. Design by Hatfield Builders & Remodelers | Photography by Versatile Imaging
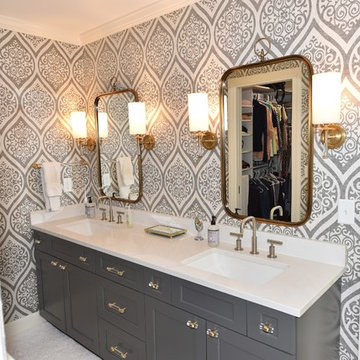
Inspiration for a small transitional master bathroom in Cincinnati with flat-panel cabinets, grey cabinets, an alcove shower, a two-piece toilet, gray tile, porcelain tile, grey walls, ceramic floors, an undermount sink and engineered quartz benchtops.
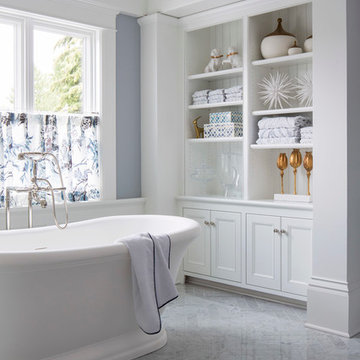
Martha O'Hara Interiors, Interior Design & Photo Styling | Roberts Wygal, Builder | Troy Thies, Photography | Please Note: All “related,” “similar,” and “sponsored” products tagged or listed by Houzz are not actual products pictured. They have not been approved by Martha O’Hara Interiors nor any of the professionals credited. For info about our work: design@oharainteriors.com
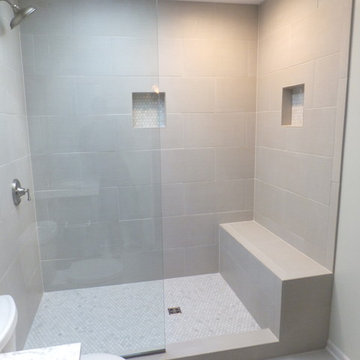
Mid-sized transitional 3/4 bathroom in Orange County with shaker cabinets, grey cabinets, an open shower, a two-piece toilet, grey walls, slate floors, an undermount sink, marble benchtops, beige tile, ceramic tile, grey floor and an open shower.
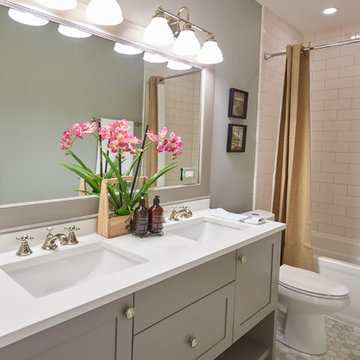
This is an example of a mid-sized transitional bathroom in Chicago with recessed-panel cabinets, grey cabinets, an alcove tub, a shower/bathtub combo, a two-piece toilet, white tile, stone tile, grey walls, marble floors, an undermount sink and engineered quartz benchtops.
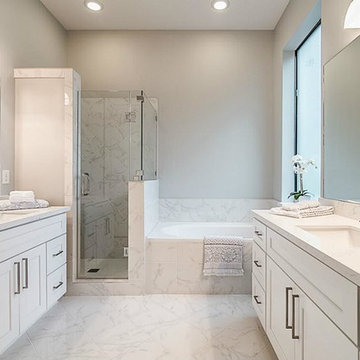
Design ideas for a small transitional 3/4 bathroom in Houston with shaker cabinets, white cabinets, a hot tub, a corner shower, a one-piece toilet, white tile, stone tile, grey walls, marble floors, an undermount sink and engineered quartz benchtops.
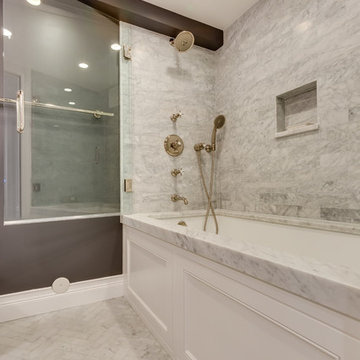
Brad Meese
Design ideas for a small transitional bathroom in Chicago with recessed-panel cabinets, white cabinets, multi-coloured tile, stone slab, grey walls, marble floors, an undermount sink, marble benchtops, an alcove tub and a shower/bathtub combo.
Design ideas for a small transitional bathroom in Chicago with recessed-panel cabinets, white cabinets, multi-coloured tile, stone slab, grey walls, marble floors, an undermount sink, marble benchtops, an alcove tub and a shower/bathtub combo.
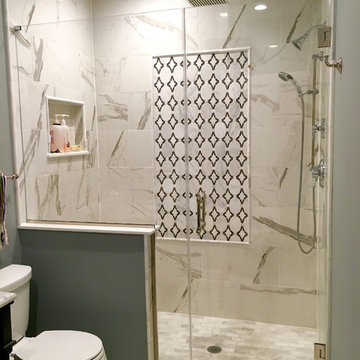
http://www.usframelessglassshowerdoor.com/
Inspiration for a mid-sized transitional 3/4 bathroom in Newark with an alcove shower, a two-piece toilet, black tile, porcelain tile, grey walls, marble floors and marble benchtops.
Inspiration for a mid-sized transitional 3/4 bathroom in Newark with an alcove shower, a two-piece toilet, black tile, porcelain tile, grey walls, marble floors and marble benchtops.
Transitional Bathroom Design Ideas with Grey Walls
7