Transitional Bathroom Design Ideas with Grey Walls
Sort by:Popular Today
81 - 100 of 45,743 photos
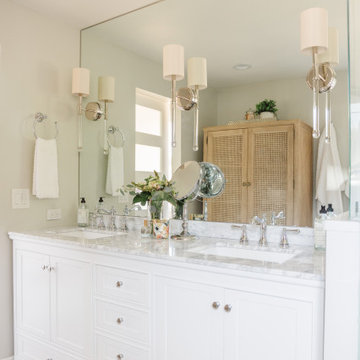
Mid-sized transitional master bathroom in Seattle with shaker cabinets, white cabinets, a corner shower, a one-piece toilet, white tile, porcelain tile, grey walls, marble floors, an undermount sink, marble benchtops, white floor, a hinged shower door, white benchtops, a double vanity and a built-in vanity.
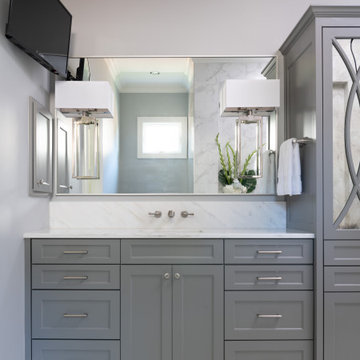
The 43" high vanity is perfect for the 6'-4" hubby. the sconces seem to float on the framed mirror. Wall mounted faucets keep the countertops sleek and clean.
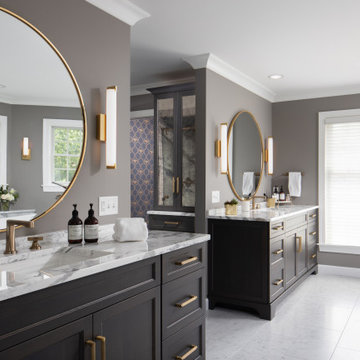
Dual custom vanities provide plenty of space for personal items as well as storage. Brushed gold mirrors, sconces, sink fittings, and hardware shine bright against the neutral grey wall and dark brown vanities.
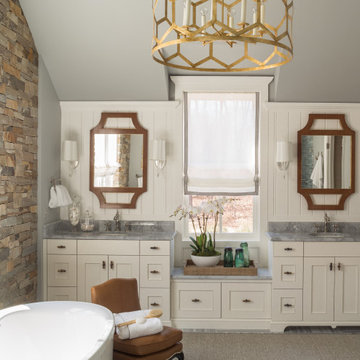
This is an example of a transitional bathroom in DC Metro with recessed-panel cabinets, white cabinets, a freestanding tub, grey walls, an undermount sink, grey floor, grey benchtops, a double vanity, a built-in vanity and vaulted.
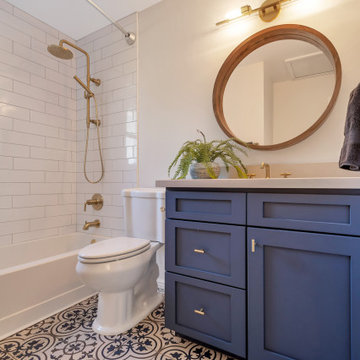
This is an example of a small transitional 3/4 bathroom in Phoenix with shaker cabinets, blue cabinets, an alcove tub, a shower/bathtub combo, white tile, subway tile, grey walls, porcelain floors, an undermount sink, engineered quartz benchtops, blue floor, a shower curtain, white benchtops, a single vanity and a built-in vanity.
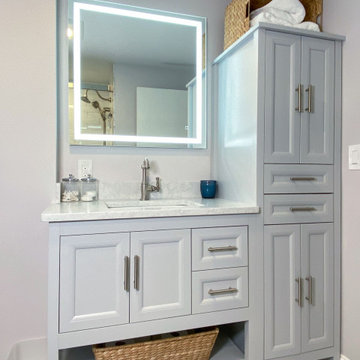
Full bathroom remodel with a walk-in tile shower, rolling glass shower doors, subway tile shower, mosaic tile flooring, Cararra marble border and shelves, and satin nickel fixtures and hardware. Gray vanity and linen cabinet.
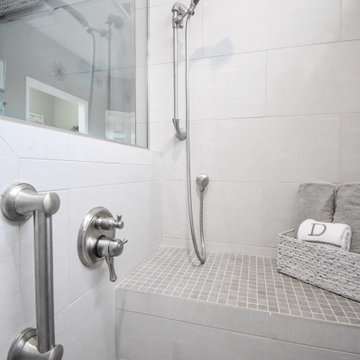
What makes a bathroom accessible depends on the needs of the person using it, which is why we offer many custom options. In this case, a difficult to enter drop-in tub and a tiny separate shower stall were replaced with a walk-in shower complete with multiple grab bars, shower seat, and an adjustable hand shower. For every challenge, we found an elegant solution, like placing the shower controls within easy reach of the seat. Along with modern updates to the rest of the bathroom, we created an inviting space that's easy and enjoyable for everyone.
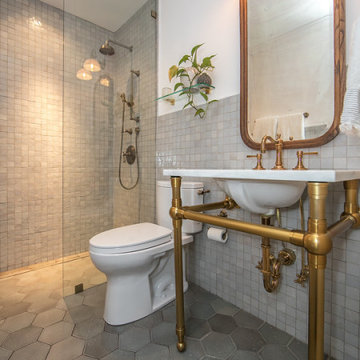
Stunning antique brass plumbing fixtures. Beautiful terra cotta tile on walls in light gray. Calacatta gold marble vanity. Gorgeous ceramic floor tile in hexagon shape. Curbless shower.
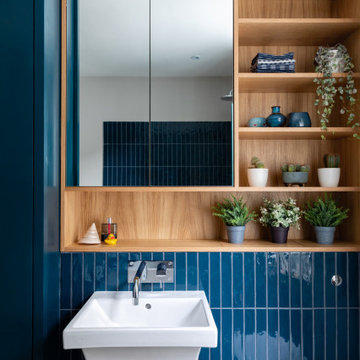
Grey porcelain tiles and glass mosaics, marble vanity top, white ceramic sinks with black brassware, glass shelves, wall mirrors and contemporary lighting
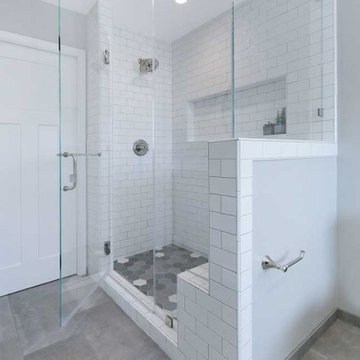
The client derived inspiration for her new shower from a photo featuring a multi-colored tile floor. Using this photo, Gayler Design Build custom-designed a shower pan that incorporated six different colors of 4-inch hexagon tiles by Lunada Bay. These tiles were beautifully combined and laid in a “dark to light” pattern effectively transforming the shower into a work of art. Contributing to the room’s classic and timeless bathroom design was the shower walls that were designed in cotton white 3x6 subway tiles with grey grout. An elongated, oversized shower niche completed the look providing just the right space for necessary soap and shampoo bottles.
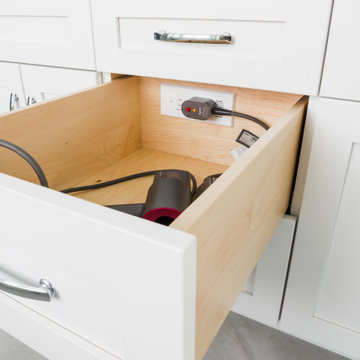
Docking drawer gfci outlet in the back of a drawer in custom white shaker vanity cabinetry.
Photo of a mid-sized transitional master bathroom in Detroit with shaker cabinets, white cabinets, a freestanding tub, a corner shower, a one-piece toilet, white tile, porcelain tile, grey walls, porcelain floors, engineered quartz benchtops, grey floor, white benchtops, a double vanity and a built-in vanity.
Photo of a mid-sized transitional master bathroom in Detroit with shaker cabinets, white cabinets, a freestanding tub, a corner shower, a one-piece toilet, white tile, porcelain tile, grey walls, porcelain floors, engineered quartz benchtops, grey floor, white benchtops, a double vanity and a built-in vanity.
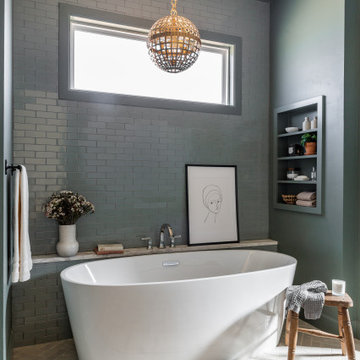
Dip your toes into transitional bathroom design by using a neutral textured thin brick on the floor and cool grey subway tile to surround your tub.
DESIGN
High Street Homes
PHOTOS
Jen Morley Burner
Tile Shown: Glazed Thin Brick in Silk, 2x6 in Driftwood, 3" Hexagon in Iron Ore
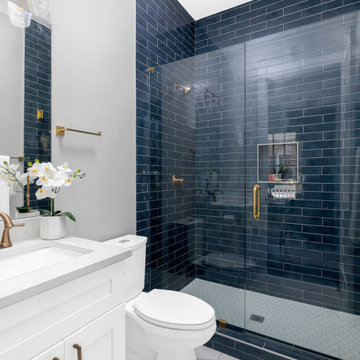
Office bathroom
Inspiration for a mid-sized transitional bathroom in Atlanta with shaker cabinets, white cabinets, an alcove shower, a two-piece toilet, gray tile, grey walls, ceramic floors, an undermount sink, quartzite benchtops, white floor, white benchtops, a niche, a single vanity and a freestanding vanity.
Inspiration for a mid-sized transitional bathroom in Atlanta with shaker cabinets, white cabinets, an alcove shower, a two-piece toilet, gray tile, grey walls, ceramic floors, an undermount sink, quartzite benchtops, white floor, white benchtops, a niche, a single vanity and a freestanding vanity.
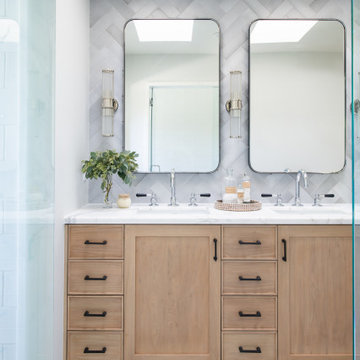
Design ideas for a large transitional 3/4 bathroom in Los Angeles with shaker cabinets, light wood cabinets, gray tile, grey walls, an undermount sink, multi-coloured floor, grey benchtops, a double vanity and a built-in vanity.
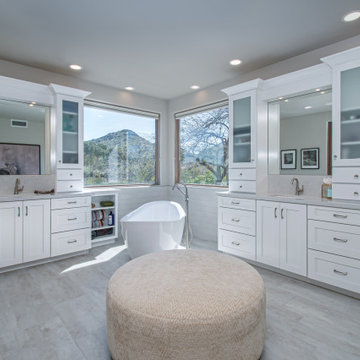
His and Hers vanities with counter top cabinets. The drawers in the counter top cabinets make the access to items easy while keeping the counters clear from clutter. Placing electrical outlets inside the counter top cabinets allows charging items while they are stored away and hides any unsightly cords. Porcelain tile 12 x 24 floor tile. The tub is positioned to enjoy the mountain view while soaking. There is a steam shower off to the side with a tiled ceiling, Kohler steam unit and fixtures.
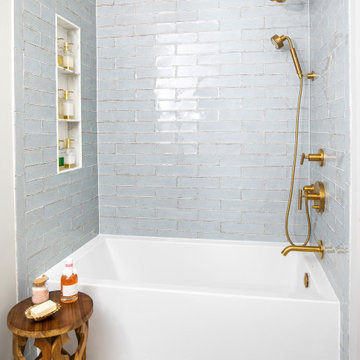
Design ideas for a mid-sized transitional kids bathroom in Dallas with shaker cabinets, white cabinets, an alcove tub, a shower/bathtub combo, a two-piece toilet, blue tile, ceramic tile, grey walls, cement tiles, an undermount sink, engineered quartz benchtops, multi-coloured floor, a shower curtain, white benchtops, a niche, a single vanity and a built-in vanity.
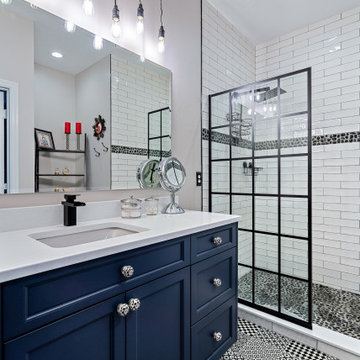
Large transitional 3/4 bathroom in Miami with shaker cabinets, blue cabinets, an alcove shower, white tile, grey walls, an undermount sink, multi-coloured floor, white benchtops, a single vanity and a built-in vanity.
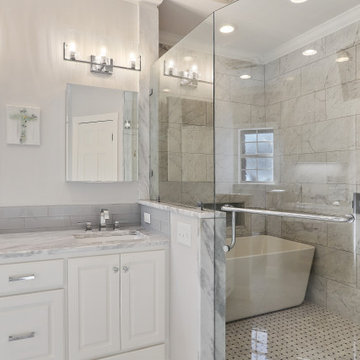
What a transformation! Originally, this master bath featured a large deck tub which was tucked in to the corner where the new wet area currently lies. The tub was walled in on practically all sides, and controlled too much of the baths underutilized square footage. By taking the tub out of the deck and relocating it against the far wall, we now could use the space in front of the tub for a large walk-in shower, creating a wet area. In addition, this move allowed us to use the space that had previously housed the small shower as a designated makeup counter.
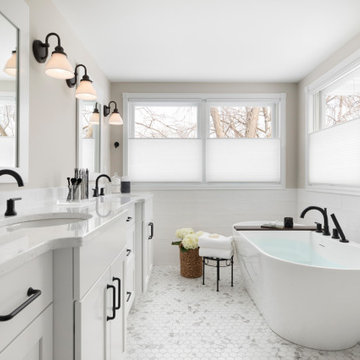
Transitional master bathroom in Minneapolis with shaker cabinets, white cabinets, a freestanding tub, grey walls, mosaic tile floors, an undermount sink, multi-coloured floor, white benchtops, a double vanity and a built-in vanity.
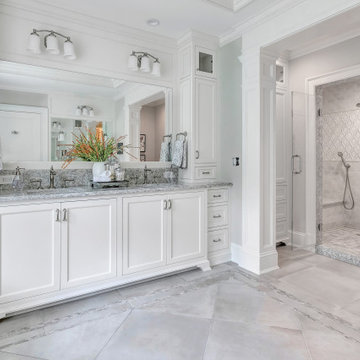
This is an example of a large transitional master bathroom in New York with beaded inset cabinets, white cabinets, an alcove shower, ceramic tile, grey walls, porcelain floors, an undermount sink, engineered quartz benchtops, a hinged shower door, gray tile, grey floor, grey benchtops, a double vanity, a built-in vanity and recessed.
Transitional Bathroom Design Ideas with Grey Walls
5