Transitional Bathroom Design Ideas with Light Wood Cabinets
Refine by:
Budget
Sort by:Popular Today
61 - 80 of 5,811 photos
Item 1 of 3
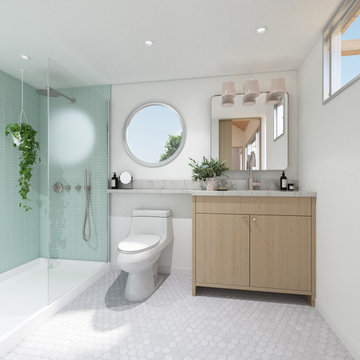
Bathroom with walk in shower. Filled with natural light.
Turn key solution and move-in ready from the factory! Built as a prefab modular unit and shipped to the building site. Placed on a permanent foundation and hooked up to utilities on site.
Use as an ADU, primary dwelling, office space or guesthouse
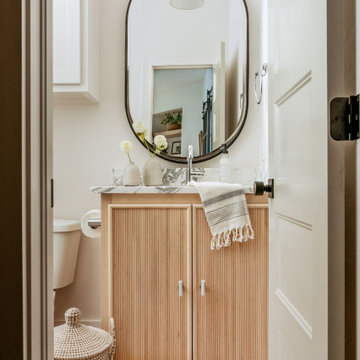
Cement Tile. terracotta color, modern mirror, single sconce light
This is an example of a mid-sized transitional powder room in Oklahoma City with furniture-like cabinets, light wood cabinets, a one-piece toilet, white tile, porcelain tile, white walls, cement tiles, an undermount sink, marble benchtops, orange floor, white benchtops and a built-in vanity.
This is an example of a mid-sized transitional powder room in Oklahoma City with furniture-like cabinets, light wood cabinets, a one-piece toilet, white tile, porcelain tile, white walls, cement tiles, an undermount sink, marble benchtops, orange floor, white benchtops and a built-in vanity.
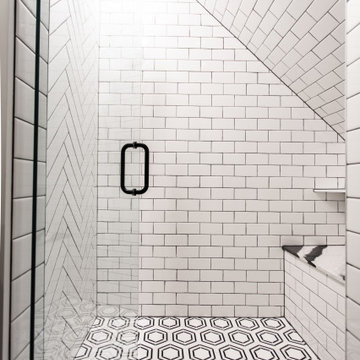
Master bath room renovation. Added master suite in attic space.
Inspiration for a large transitional master bathroom in Minneapolis with flat-panel cabinets, light wood cabinets, a corner shower, a two-piece toilet, white tile, ceramic tile, white walls, marble floors, a wall-mount sink, tile benchtops, black floor, a hinged shower door, white benchtops, a shower seat, a double vanity, a floating vanity and decorative wall panelling.
Inspiration for a large transitional master bathroom in Minneapolis with flat-panel cabinets, light wood cabinets, a corner shower, a two-piece toilet, white tile, ceramic tile, white walls, marble floors, a wall-mount sink, tile benchtops, black floor, a hinged shower door, white benchtops, a shower seat, a double vanity, a floating vanity and decorative wall panelling.
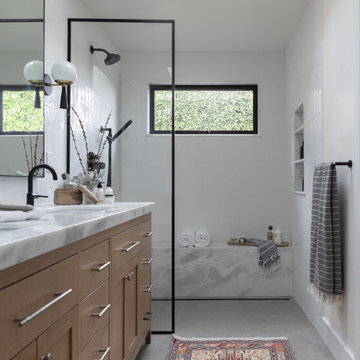
Design ideas for a large transitional 3/4 bathroom in San Francisco with recessed-panel cabinets, light wood cabinets, a curbless shower, a bidet, white tile, porcelain tile, white walls, limestone floors, an undermount sink, marble benchtops, grey floor, a hinged shower door, white benchtops, a shower seat, a double vanity, a built-in vanity and vaulted.
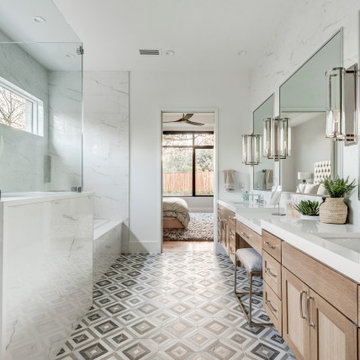
This is an example of an expansive transitional master bathroom in Dallas with shaker cabinets, light wood cabinets, a drop-in tub, an alcove shower, gray tile, white tile, porcelain tile, white walls, mosaic tile floors, an undermount sink, multi-coloured floor, a hinged shower door, white benchtops and a built-in vanity.
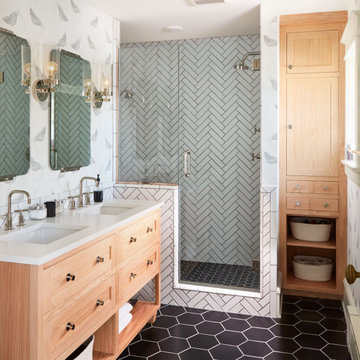
Aimee Lagos of Hygge and West transformed her cramped kitchen with the help of Rosedale Matte paired with a dark green chevron Fireclay backsplash, custom wood island, and Hygge and West gold patterned wallpaper.
Featured design: Cambria Winterbourne
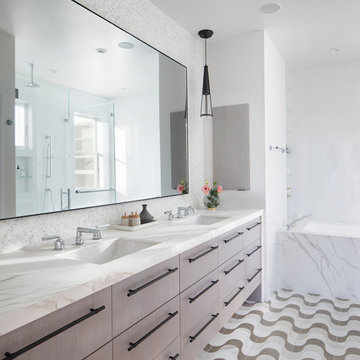
Paul Dyer Photography
Photo of a large transitional master bathroom in San Francisco with flat-panel cabinets, light wood cabinets, an undermount tub, ceramic tile, ceramic floors, an undermount sink, a double vanity and a floating vanity.
Photo of a large transitional master bathroom in San Francisco with flat-panel cabinets, light wood cabinets, an undermount tub, ceramic tile, ceramic floors, an undermount sink, a double vanity and a floating vanity.
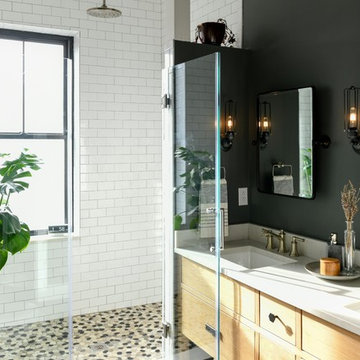
Inspiration for a small transitional master bathroom in Other with furniture-like cabinets, light wood cabinets, an open shower, a two-piece toilet, white tile, subway tile, marble floors, an undermount sink, engineered quartz benchtops, black floor, a hinged shower door and white benchtops.
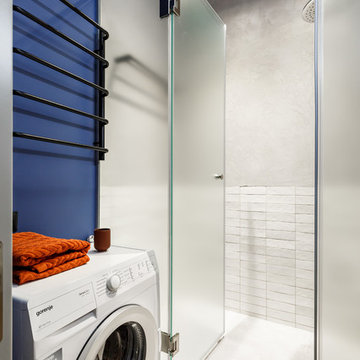
This is an example of a small transitional 3/4 wet room bathroom in Saint Petersburg with flat-panel cabinets, light wood cabinets, gray tile, blue walls, ceramic floors, a console sink, multi-coloured floor and a hinged shower door.
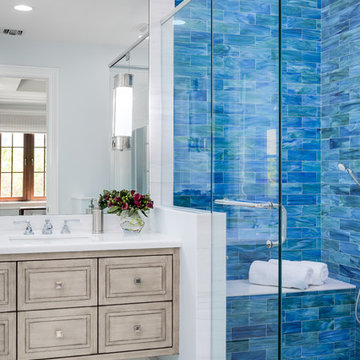
Inspiration for a transitional 3/4 bathroom in Other with shaker cabinets, light wood cabinets, a corner shower, blue tile, subway tile, white walls, an undermount sink, white floor, a hinged shower door and white benchtops.
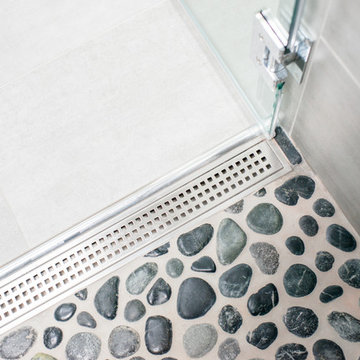
Kristina O'Brien Photography
Design ideas for a large transitional master bathroom in Portland Maine with flat-panel cabinets, light wood cabinets, a corner tub, an alcove shower, a two-piece toilet, white tile, white walls, ceramic floors and an undermount sink.
Design ideas for a large transitional master bathroom in Portland Maine with flat-panel cabinets, light wood cabinets, a corner tub, an alcove shower, a two-piece toilet, white tile, white walls, ceramic floors and an undermount sink.
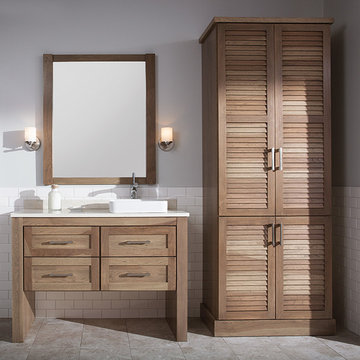
The drop in sink is one of the focal points with this custom vanity and free standing cabinet.
Mid-sized transitional master bathroom in New York with shaker cabinets, light wood cabinets, white tile, subway tile, grey walls, ceramic floors, a vessel sink, solid surface benchtops and beige floor.
Mid-sized transitional master bathroom in New York with shaker cabinets, light wood cabinets, white tile, subway tile, grey walls, ceramic floors, a vessel sink, solid surface benchtops and beige floor.
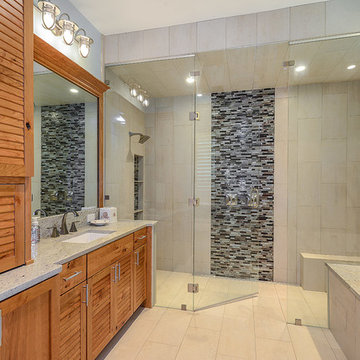
The shower has a louver glass panel above the door, this is to let the steam from the steamer to escape and be removed from the house with the exhaust fans in the room. This room was designed with the intentions of creating a nice transitional coastal feel.
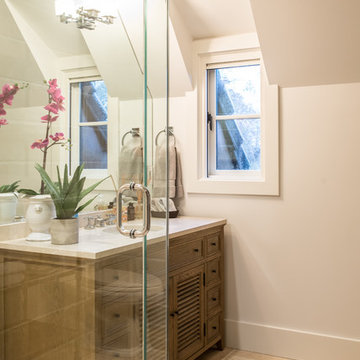
Small transitional 3/4 bathroom in St Louis with recessed-panel cabinets, light wood cabinets, a corner shower, beige tile, beige walls, concrete floors, an integrated sink and solid surface benchtops.
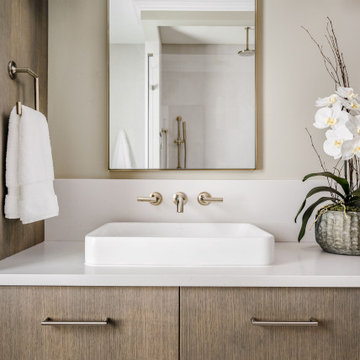
This is an example of a mid-sized transitional master bathroom in Charlotte with flat-panel cabinets, light wood cabinets, a curbless shower, porcelain tile, porcelain floors, a vessel sink, engineered quartz benchtops, a shower seat, a double vanity and a floating vanity.
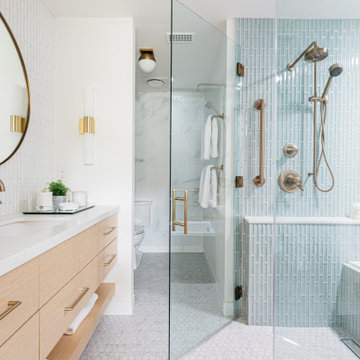
CHRISTOPHER LEE FOTO
This is an example of a transitional master bathroom in Orange County with flat-panel cabinets, light wood cabinets, white walls, mosaic tile floors, an undermount sink, white floor, white benchtops and a floating vanity.
This is an example of a transitional master bathroom in Orange County with flat-panel cabinets, light wood cabinets, white walls, mosaic tile floors, an undermount sink, white floor, white benchtops and a floating vanity.

GC: Ekren Construction
Photo Credit: Tiffany Ringwald
This is an example of a large transitional master bathroom in Charlotte with shaker cabinets, light wood cabinets, a curbless shower, a two-piece toilet, white tile, marble, beige walls, marble floors, an undermount sink, quartzite benchtops, grey floor, an open shower, grey benchtops, an enclosed toilet, a single vanity, a freestanding vanity and vaulted.
This is an example of a large transitional master bathroom in Charlotte with shaker cabinets, light wood cabinets, a curbless shower, a two-piece toilet, white tile, marble, beige walls, marble floors, an undermount sink, quartzite benchtops, grey floor, an open shower, grey benchtops, an enclosed toilet, a single vanity, a freestanding vanity and vaulted.

Custom Designed Primary Bathroom
Inspiration for a large transitional master bathroom in Orange County with light wood cabinets, a freestanding tub, a curbless shower, a one-piece toilet, white tile, marble, white walls, mosaic tile floors, an undermount sink, marble benchtops, white floor, a hinged shower door, white benchtops, a double vanity, a built-in vanity and beaded inset cabinets.
Inspiration for a large transitional master bathroom in Orange County with light wood cabinets, a freestanding tub, a curbless shower, a one-piece toilet, white tile, marble, white walls, mosaic tile floors, an undermount sink, marble benchtops, white floor, a hinged shower door, white benchtops, a double vanity, a built-in vanity and beaded inset cabinets.
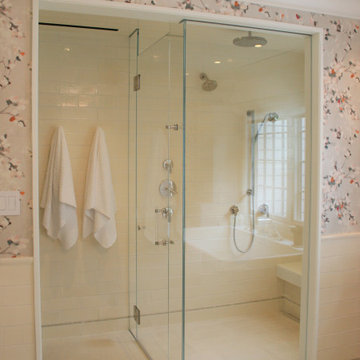
Master Bathroom Shower Area
Inspiration for a large transitional master bathroom in New York with furniture-like cabinets, light wood cabinets, a freestanding tub, ceramic tile, multi-coloured walls, porcelain floors, an undermount sink, glass benchtops, an open shower, white benchtops, an enclosed toilet, a double vanity, a built-in vanity, wallpaper, a curbless shower, a one-piece toilet, beige tile and beige floor.
Inspiration for a large transitional master bathroom in New York with furniture-like cabinets, light wood cabinets, a freestanding tub, ceramic tile, multi-coloured walls, porcelain floors, an undermount sink, glass benchtops, an open shower, white benchtops, an enclosed toilet, a double vanity, a built-in vanity, wallpaper, a curbless shower, a one-piece toilet, beige tile and beige floor.

This is an example of a mid-sized transitional kids bathroom in Toronto with shaker cabinets, light wood cabinets, gray tile, ceramic tile, white walls, porcelain floors, engineered quartz benchtops, grey floor, white benchtops, a double vanity, a floating vanity and an undermount sink.
Transitional Bathroom Design Ideas with Light Wood Cabinets
4

