Transitional Bathroom Design Ideas with Limestone Benchtops
Refine by:
Budget
Sort by:Popular Today
1 - 20 of 1,267 photos
Item 1 of 3
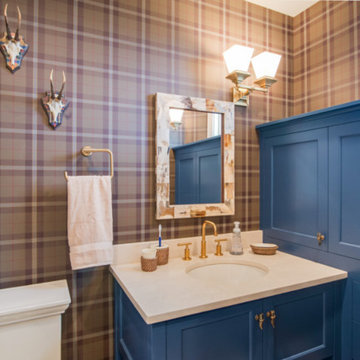
Photo of a mid-sized transitional bathroom in Boston with shaker cabinets, blue cabinets, multi-coloured walls, an undermount sink and limestone benchtops.

The three-level Mediterranean revival home started as a 1930s summer cottage that expanded downward and upward over time. We used a clean, crisp white wall plaster with bronze hardware throughout the interiors to give the house continuity. A neutral color palette and minimalist furnishings create a sense of calm restraint. Subtle and nuanced textures and variations in tints add visual interest. The stair risers from the living room to the primary suite are hand-painted terra cotta tile in gray and off-white. We used the same tile resource in the kitchen for the island's toe kick.
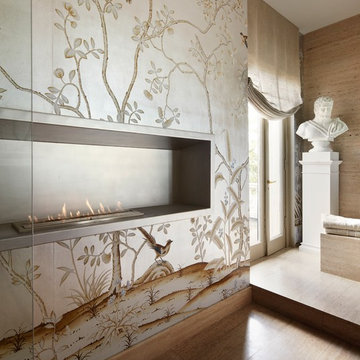
Another view of the bathroom to showcase the trendy fireplace within the wall mural.
Mid-sized transitional master bathroom in Chicago with flat-panel cabinets, medium wood cabinets, an undermount tub, beige tile, stone slab, beige walls, porcelain floors, an undermount sink and limestone benchtops.
Mid-sized transitional master bathroom in Chicago with flat-panel cabinets, medium wood cabinets, an undermount tub, beige tile, stone slab, beige walls, porcelain floors, an undermount sink and limestone benchtops.
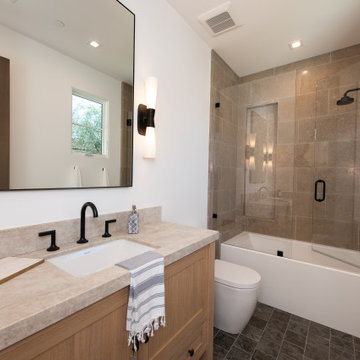
Mid-sized transitional bathroom in Orange County with recessed-panel cabinets, light wood cabinets, an alcove shower, a one-piece toilet, gray tile, marble, white walls, vinyl floors, an undermount sink, limestone benchtops, grey floor, a hinged shower door, beige benchtops, a single vanity and a floating vanity.
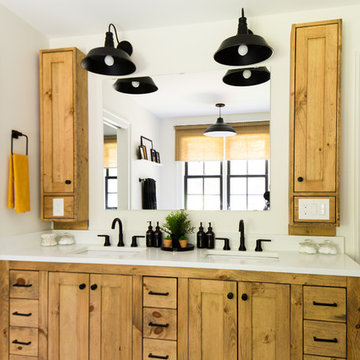
This large bathroom remodel feature a clawfoot soaking tub, a large glass enclosed walk in shower, a private water closet, large floor to ceiling linen closet and a custom reclaimed wood vanity made by Limitless Woodworking. Light fixtures and door hardware were provided by Houzz. This modern bohemian bathroom also showcases a cement tile flooring, a feature wall and simple decor to tie everything together.
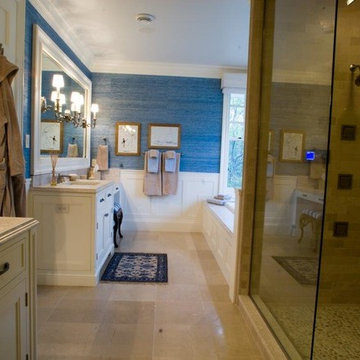
Design ideas for a large transitional 3/4 bathroom in Grand Rapids with shaker cabinets, white cabinets, a drop-in tub, an alcove shower, a two-piece toilet, blue tile, blue walls, limestone floors, an undermount sink, limestone benchtops, beige floor and a hinged shower door.
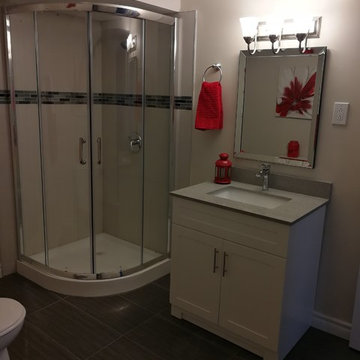
This is an example of a mid-sized transitional 3/4 bathroom in Toronto with shaker cabinets, white cabinets, a corner shower, a two-piece toilet, white tile, porcelain tile, beige walls, laminate floors, an undermount sink, limestone benchtops, black floor, a hinged shower door and grey benchtops.
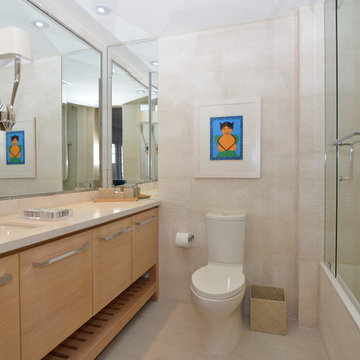
Photo of a small transitional bathroom in Miami with furniture-like cabinets, light wood cabinets, a drop-in tub, a shower/bathtub combo, a two-piece toilet, beige tile, limestone, beige walls, limestone floors, an undermount sink, limestone benchtops, beige floor and a hinged shower door.
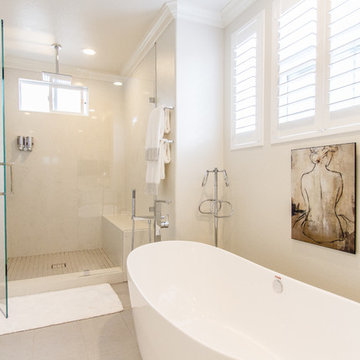
Design ideas for a large transitional master bathroom in Orange County with flat-panel cabinets, white cabinets, a freestanding tub, an alcove shower, white walls, porcelain floors, an undermount sink, beige floor, a hinged shower door and limestone benchtops.

Photo of a small transitional powder room in San Francisco with furniture-like cabinets, brown cabinets, a one-piece toilet, blue tile, glass tile, white walls, marble floors, an integrated sink, limestone benchtops, blue floor, black benchtops and a freestanding vanity.
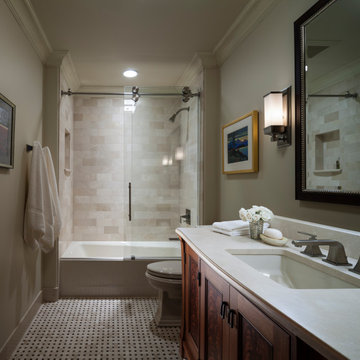
This is an example of a small transitional bathroom in Seattle with furniture-like cabinets, brown cabinets, a drop-in tub, a shower/bathtub combo, a one-piece toilet, beige tile, limestone, beige walls, marble floors, an undermount sink, limestone benchtops, beige floor, a sliding shower screen, beige benchtops, a single vanity and a freestanding vanity.
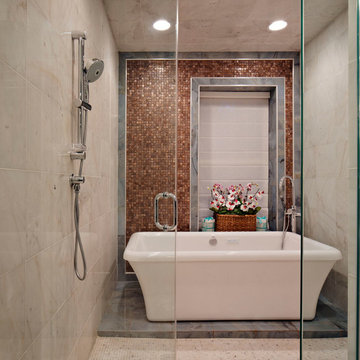
Inspiration for a large transitional master bathroom in Chicago with a freestanding tub, mosaic tile, limestone benchtops, white walls and ceramic floors.

Bathroom Remodel. New Millwork on walls, refinished cabinet and mirror in black, artwork and accessories.
Photo of a small transitional 3/4 bathroom in Phoenix with raised-panel cabinets, white walls, medium hardwood floors, an undermount sink, limestone benchtops, white benchtops, a single vanity, a freestanding vanity and panelled walls.
Photo of a small transitional 3/4 bathroom in Phoenix with raised-panel cabinets, white walls, medium hardwood floors, an undermount sink, limestone benchtops, white benchtops, a single vanity, a freestanding vanity and panelled walls.
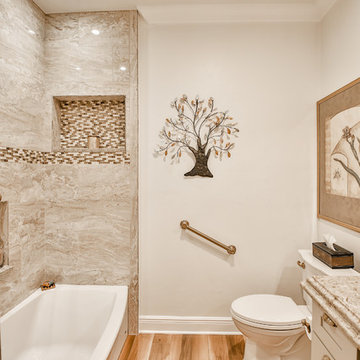
This is an example of a mid-sized transitional bathroom in Miami with recessed-panel cabinets, grey cabinets, a drop-in tub, an alcove shower, a two-piece toilet, porcelain tile, grey walls, porcelain floors, a vessel sink, limestone benchtops, brown floor, a shower curtain and brown benchtops.
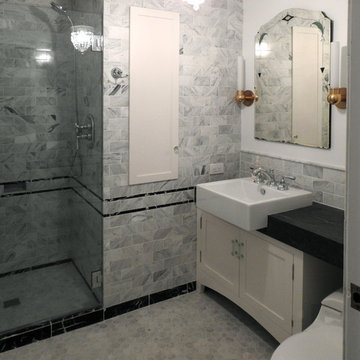
Reconfigure an dark and cramped original kitchen, laundry porch and bathroom to accommodate a more generous kitchen and bathroom. The laundry room was moved to another space closer to the bedrooms. The bathroom had to be accessible from both the adjacent bedroom and the hallway. The Client wanted to keep the feeling of the original house's style plus reuse her vintage stove and create a space she would love to cook in with great light and modern conveniences.
PD Cabinets
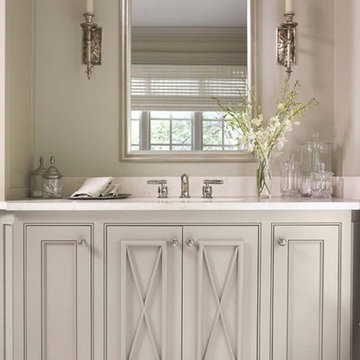
Home to a family of five, this lovely home features an incredible kitchen with a brick archway, custom cabinetry, Wolf and Sub-Zero professional appliances, and Waterworks tile. Heart of pine floors and antique lighting are throughout.
The master bedroom has a gorgeous bed with nickel trim and is marked by a collection of photos of the family. The master bath includes Rohl fixtures, honed travertine countertops, and subway tile.
Rachael Boling Photography

Inspiration for a small transitional powder room in Bilbao with flat-panel cabinets, medium wood cabinets, a one-piece toilet, white tile, ceramic tile, brown walls, ceramic floors, a vessel sink, limestone benchtops, multi-coloured floor, brown benchtops, a built-in vanity and wallpaper.
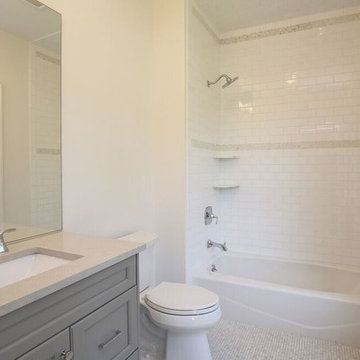
Design ideas for a mid-sized transitional kids bathroom in New York with an alcove tub, a shower/bathtub combo, white walls, grey cabinets, limestone benchtops, recessed-panel cabinets, a two-piece toilet, white tile, subway tile, mosaic tile floors and an undermount sink.
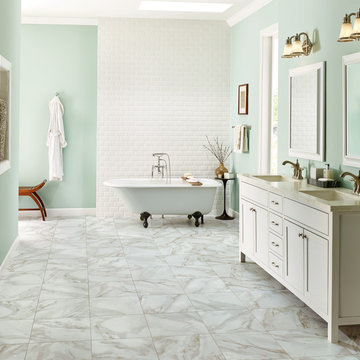
Mid-sized transitional master bathroom in New York with shaker cabinets, white cabinets, a claw-foot tub, white tile, green walls, marble floors, an undermount sink and limestone benchtops.
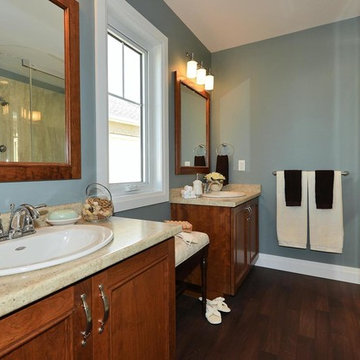
Walk in from the welcoming covered front porch to a perfect blend of comfort and style in this 3 bedroom, 3 bathroom bungalow. Once you have seen the optional trim roc coffered ceiling you will want to make this home your own.
The kitchen is the focus point of this open-concept design. The kitchen breakfast bar, large dining room and spacious living room make this home perfect for entertaining friends and family.
Additional windows bring in the warmth of natural light to all 3 bedrooms. The master bedroom has a full ensuite while the other two bedrooms share a jack-and-jill bathroom.
Factory built homes by Quality Homes. www.qualityhomes.ca
Transitional Bathroom Design Ideas with Limestone Benchtops
1

