Transitional Bathroom Design Ideas with Limestone Benchtops
Refine by:
Budget
Sort by:Popular Today
21 - 40 of 1,268 photos
Item 1 of 3

The three-level Mediterranean revival home started as a 1930s summer cottage that expanded downward and upward over time. We used a clean, crisp white wall plaster with bronze hardware throughout the interiors to give the house continuity. A neutral color palette and minimalist furnishings create a sense of calm restraint. Subtle and nuanced textures and variations in tints add visual interest. The stair risers from the living room to the primary suite are hand-painted terra cotta tile in gray and off-white. We used the same tile resource in the kitchen for the island's toe kick.

Vanity and ceiling color: Cavern Clay by Sherwin Williams
Design ideas for a mid-sized transitional master bathroom in Chicago with recessed-panel cabinets, green cabinets, dark hardwood floors, a two-piece toilet, grey walls, an undermount sink, limestone benchtops, beige floor, beige benchtops, a double vanity and a built-in vanity.
Design ideas for a mid-sized transitional master bathroom in Chicago with recessed-panel cabinets, green cabinets, dark hardwood floors, a two-piece toilet, grey walls, an undermount sink, limestone benchtops, beige floor, beige benchtops, a double vanity and a built-in vanity.
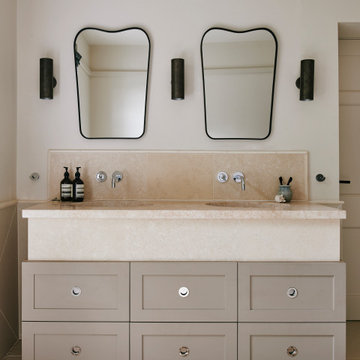
Photo of a mid-sized transitional master bathroom in Wiltshire with beige tile, ceramic tile, limestone benchtops, beige benchtops, shaker cabinets, beige cabinets, beige walls and beige floor.
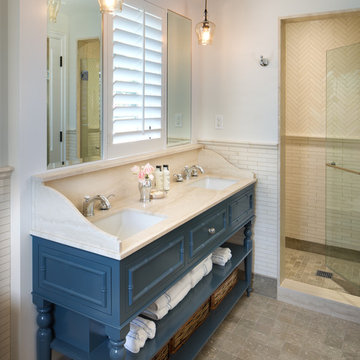
Brady Architectural Photography
Design ideas for a mid-sized transitional kids bathroom in San Diego with furniture-like cabinets, blue cabinets, an alcove tub, a double shower, white tile, limestone, white walls, limestone floors, an undermount sink, limestone benchtops, grey floor, a hinged shower door, beige benchtops, a double vanity and a freestanding vanity.
Design ideas for a mid-sized transitional kids bathroom in San Diego with furniture-like cabinets, blue cabinets, an alcove tub, a double shower, white tile, limestone, white walls, limestone floors, an undermount sink, limestone benchtops, grey floor, a hinged shower door, beige benchtops, a double vanity and a freestanding vanity.
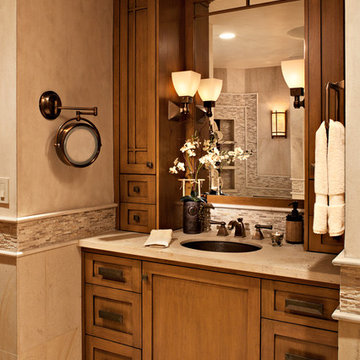
Warm wood tones, honed limestone, and dark bronze finishes create a tranquil area to get ready for the day. The cabinet door style is a nod to the craftsman architecture of the home.
Design by Rejoy Interiors, Inc.
Photographed by Barbara White Photography
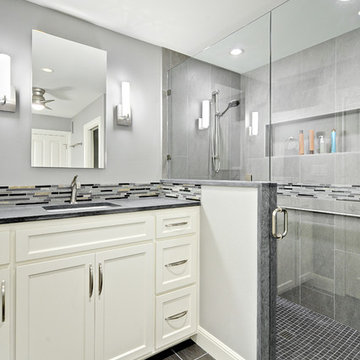
C.L. Fry Photography
Design ideas for a small transitional bathroom in Austin with an undermount sink, shaker cabinets, white cabinets, limestone benchtops, a one-piece toilet, gray tile, porcelain tile, grey walls, porcelain floors and a corner shower.
Design ideas for a small transitional bathroom in Austin with an undermount sink, shaker cabinets, white cabinets, limestone benchtops, a one-piece toilet, gray tile, porcelain tile, grey walls, porcelain floors and a corner shower.
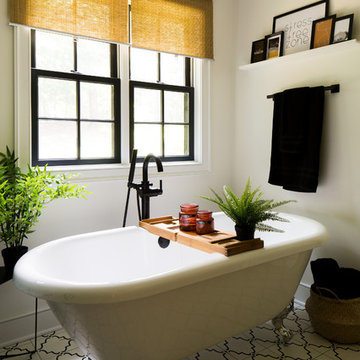
This large bathroom remodel feature a clawfoot soaking tub, a large glass enclosed walk in shower, a private water closet, large floor to ceiling linen closet and a custom reclaimed wood vanity made by Limitless Woodworking. Light fixtures and door hardware were provided by Houzz. This modern bohemian bathroom also showcases a cement tile flooring, a feature wall and simple decor to tie everything together.
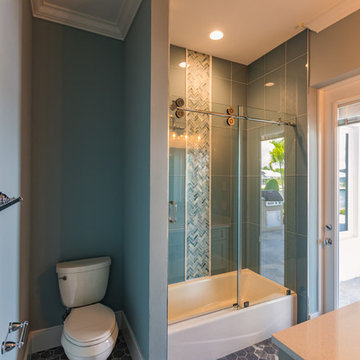
Inspiration for a small transitional 3/4 bathroom in Miami with flat-panel cabinets, an alcove tub, a shower/bathtub combo, a two-piece toilet, blue tile, white tile, porcelain tile, blue walls, mosaic tile floors, an undermount sink, limestone benchtops, black floor and a sliding shower screen.

Slab on back wall of shower gives the sense of being in the rainforest
Design ideas for a large transitional master bathroom in Boston with shaker cabinets, light wood cabinets, an alcove shower, a one-piece toilet, beige tile, marble, beige walls, limestone floors, an undermount sink, limestone benchtops, beige floor, a hinged shower door, beige benchtops, a shower seat, a single vanity and a freestanding vanity.
Design ideas for a large transitional master bathroom in Boston with shaker cabinets, light wood cabinets, an alcove shower, a one-piece toilet, beige tile, marble, beige walls, limestone floors, an undermount sink, limestone benchtops, beige floor, a hinged shower door, beige benchtops, a shower seat, a single vanity and a freestanding vanity.
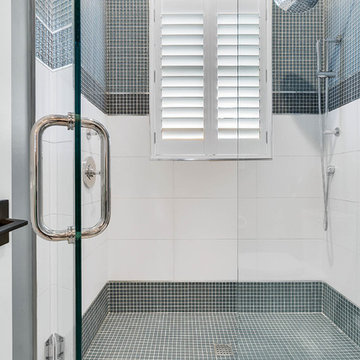
Design ideas for a large transitional master bathroom in Orlando with flat-panel cabinets, dark wood cabinets, an alcove shower, blue tile, mosaic tile, grey walls, laminate floors, a vessel sink, limestone benchtops, grey floor and a hinged shower door.
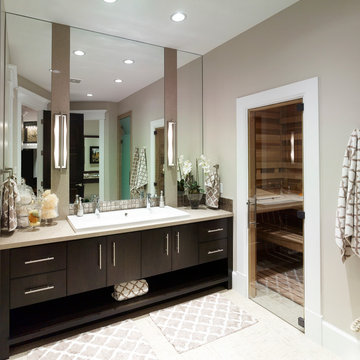
This home was custom designed by Joe Carrick Design.
Notably, many others worked on this home, including:
McEwan Custom Homes: Builder
Nicole Camp: Interior Design
Northland Design: Landscape Architecture
Photos courtesy of McEwan Custom Homes
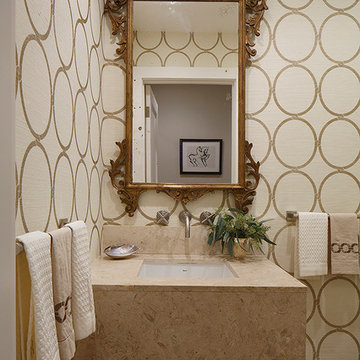
Eric Rorer
Inspiration for a small transitional powder room in San Francisco with an undermount sink, limestone benchtops, beige tile and multi-coloured walls.
Inspiration for a small transitional powder room in San Francisco with an undermount sink, limestone benchtops, beige tile and multi-coloured walls.
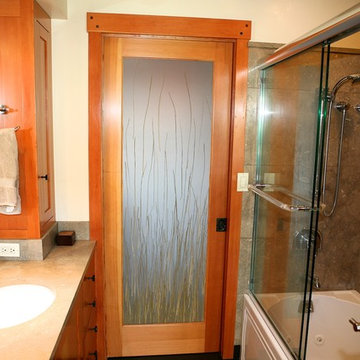
Beautiful fir doors with 3form Eco Resin panels to allow the flow of light.
Shannon Demma
Mid-sized transitional kids bathroom in Other with an undermount sink, recessed-panel cabinets, medium wood cabinets, limestone benchtops, an alcove tub, a shower/bathtub combo, a one-piece toilet, green tile, stone tile, green walls and slate floors.
Mid-sized transitional kids bathroom in Other with an undermount sink, recessed-panel cabinets, medium wood cabinets, limestone benchtops, an alcove tub, a shower/bathtub combo, a one-piece toilet, green tile, stone tile, green walls and slate floors.
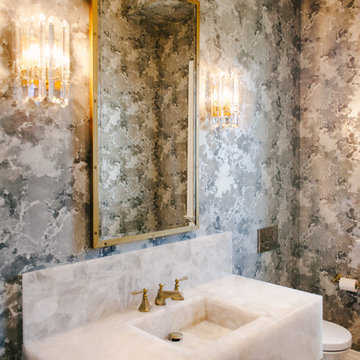
Photo of a transitional powder room in Toronto with a wall-mount toilet, multi-coloured walls, an integrated sink, limestone benchtops and multi-coloured floor.
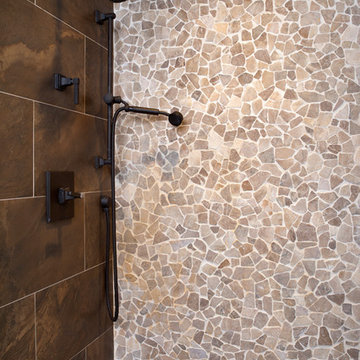
Boys steam shower with porcelain marble like subway tile and pebble tiles water falling to the shower floor.
photo credit Stacy Zarin Goldberg
This is an example of a mid-sized transitional kids bathroom in DC Metro with recessed-panel cabinets, medium wood cabinets, an open shower, a two-piece toilet, a drop-in sink, limestone benchtops, brown tile, stone tile, grey walls and porcelain floors.
This is an example of a mid-sized transitional kids bathroom in DC Metro with recessed-panel cabinets, medium wood cabinets, an open shower, a two-piece toilet, a drop-in sink, limestone benchtops, brown tile, stone tile, grey walls and porcelain floors.
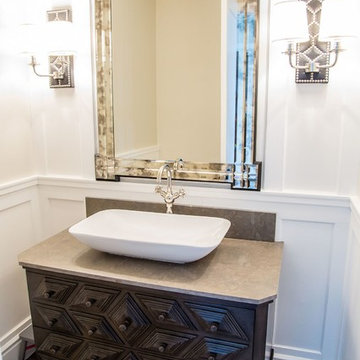
Eden Pineda/New Century Builders & Developers; Imperial Tile & Stone; Meridian Design Center; Robert Abbey Lighting; Mirror Image; photo by Lynn Abasera
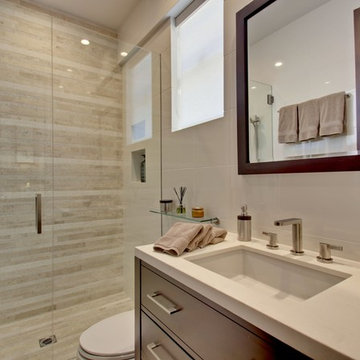
Peak Photography
Inspiration for a mid-sized transitional 3/4 bathroom in Other with an undermount sink, furniture-like cabinets, dark wood cabinets, limestone benchtops, a curbless shower, a one-piece toilet, beige tile, stone tile, beige walls and limestone floors.
Inspiration for a mid-sized transitional 3/4 bathroom in Other with an undermount sink, furniture-like cabinets, dark wood cabinets, limestone benchtops, a curbless shower, a one-piece toilet, beige tile, stone tile, beige walls and limestone floors.
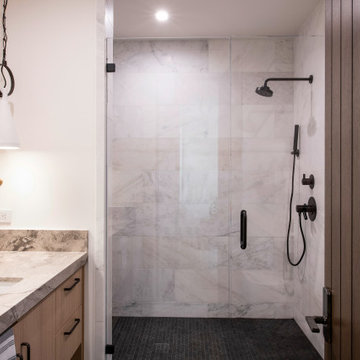
Inspiration for a large transitional bathroom in Orange County with flat-panel cabinets, light wood cabinets, an alcove shower, a one-piece toilet, gray tile, marble, white walls, vinyl floors, an undermount sink, limestone benchtops, grey floor, a hinged shower door, beige benchtops, a single vanity and a floating vanity.
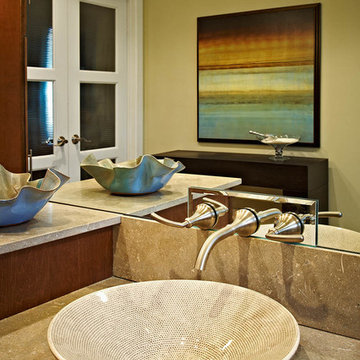
Urban style master bathroom remodel, faucets and lighting mounted on mirrors, heated towel bar, mosaic tile, sink vessels
Inspiration for a transitional master bathroom in Charlotte with a vessel sink, shaker cabinets, medium wood cabinets, limestone benchtops, beige tile, mosaic tile and porcelain floors.
Inspiration for a transitional master bathroom in Charlotte with a vessel sink, shaker cabinets, medium wood cabinets, limestone benchtops, beige tile, mosaic tile and porcelain floors.
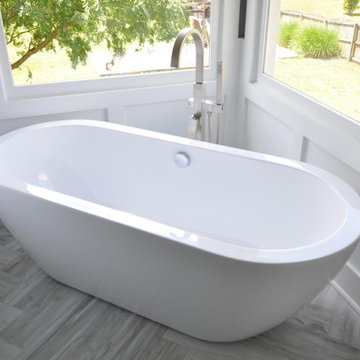
Free standing tub perfectly centered in the corner window. Finished the walls with wainscoting to mimic the cabinets to provide a consistent seamless flow around the bathroom.
Transitional Bathroom Design Ideas with Limestone Benchtops
2

