Transitional Bathroom Design Ideas with Limestone Floors
Refine by:
Budget
Sort by:Popular Today
1 - 20 of 2,121 photos
Item 1 of 3

Photo of an expansive transitional master bathroom in Sydney with a freestanding tub, an open shower, stone tile, limestone floors, a double vanity, a built-in vanity, flat-panel cabinets, medium wood cabinets, beige tile, an integrated sink, beige floor and white benchtops.
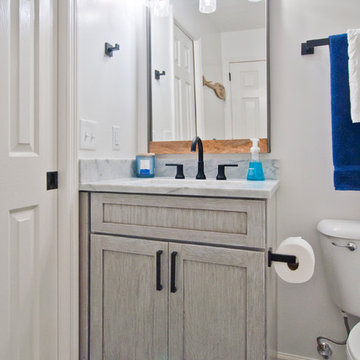
Inspiration for a small transitional powder room in Nashville with shaker cabinets, grey cabinets, a two-piece toilet, white tile, marble, grey walls, limestone floors, an undermount sink, marble benchtops, grey floor and white benchtops.
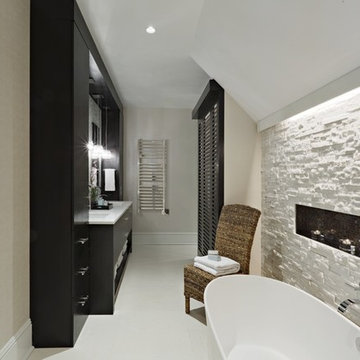
Large transitional master bathroom in New York with flat-panel cabinets, brown cabinets, a freestanding tub, an alcove shower, a two-piece toilet, beige tile, limestone, beige walls, limestone floors, an undermount sink, onyx benchtops, beige floor, a hinged shower door, beige benchtops, a niche, a double vanity and a built-in vanity.
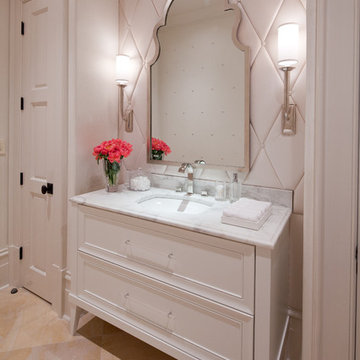
This glamorous, Hollywood inspired power room has a custom upholstered wall of faux leather tiles which act as a water resistant back splash behind the vanity.
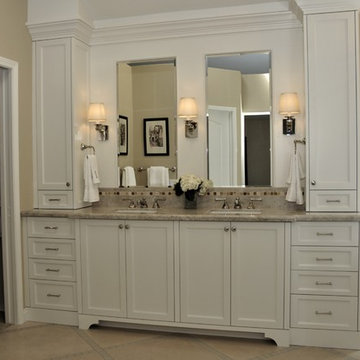
An elegant Master Bathroom in Laguna Niguel, CA, with white vanity with upper cabinets, Taj Mahal / Perla Venata Quartzite countertop, polished nickel lav faucets from California Faucets, limestone floor, custom mirrors and Restoration Hardware scones. Photography: Sabine Klingler Kane
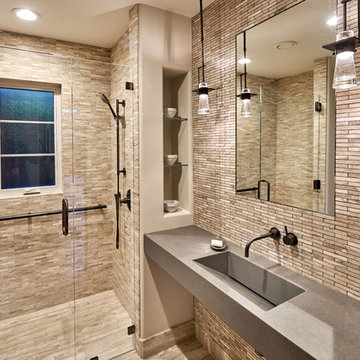
PALO ALTO ACCESSIBLE BATHROOM
Designed for accessibility, the hall bathroom has a curbless shower, floating cast concrete countertop and a wide door.
The same stone tile is used in the shower and above the sink, but grout colors were changed for accent. Single handle lavatory faucet.
Not seen in this photo is the tiled seat in the shower (opposite the shower bar) and the toilet across from the vanity. The grab bars, both in the shower and next to the toilet, also serve as towel bars.
Erlenmeyer mini pendants from Hubbarton Forge flank a mirror set in flush with the stone tile.
Concrete ramped sink from Sonoma Cast Stone
Photo: Mark Pinkerton, vi360

Design ideas for a large transitional master wet room bathroom in Los Angeles with beaded inset cabinets, light wood cabinets, a freestanding tub, a one-piece toilet, gray tile, marble, white walls, limestone floors, an undermount sink, marble benchtops, white floor, a hinged shower door, multi-coloured benchtops, an enclosed toilet, a double vanity and a built-in vanity.
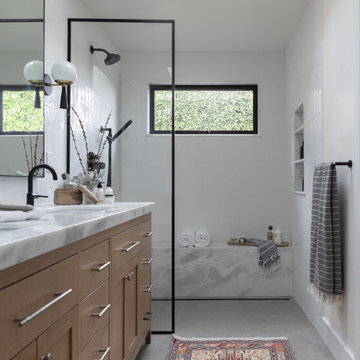
Design ideas for a large transitional 3/4 bathroom in San Francisco with recessed-panel cabinets, light wood cabinets, a curbless shower, a bidet, white tile, porcelain tile, white walls, limestone floors, an undermount sink, marble benchtops, grey floor, a hinged shower door, white benchtops, a shower seat, a double vanity, a built-in vanity and vaulted.
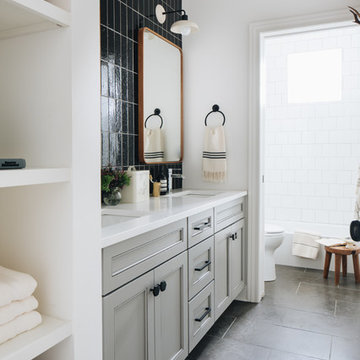
Inspiration for a mid-sized transitional 3/4 bathroom in Chicago with grey cabinets, a shower/bathtub combo, black tile, white walls, an undermount sink, grey floor, white benchtops, shaker cabinets, a drop-in tub, a two-piece toilet, terra-cotta tile, limestone floors, engineered quartz benchtops, a shower curtain, an enclosed toilet, a double vanity and a built-in vanity.
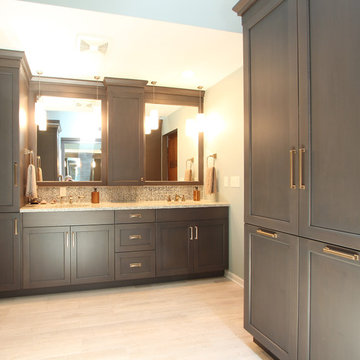
A tall linen cabinet houses linens and overflow bathroom storage. A wall mounted cabinet between the two vanities houses everyday beauty products, toothbrushes, etc. Brass hardware and brass plumbing fixtures were selected. Glass mosaic tile was used on the backsplash and paired with cambria quartz countertops.
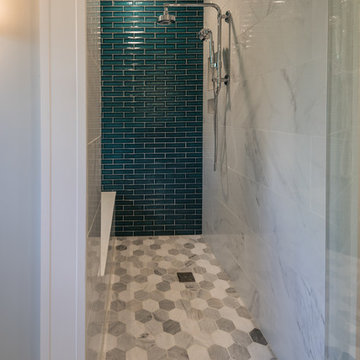
Gorgeous, peaceful bathroom in St. Louis, MO. Just busy enough to keep the design fresh, but clean and simple to encourage tranquility.
Photo: Canon Shots Photography
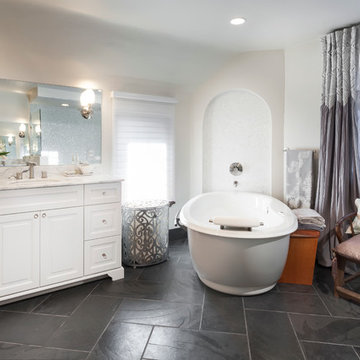
Small mosaic tile from floor to ceiling are paired with white cabinets to make this master bath look very elegant and spacious.
Photo by: Don SchulteDon Schulte
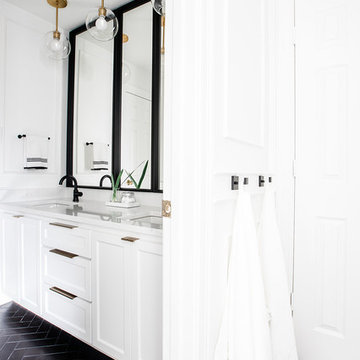
Black and white beautifully combined make this bathroom sleek and chic. Clean lines and modern design elements encompass this client's flawless design flair.
Photographer: Morgan English @theenglishden
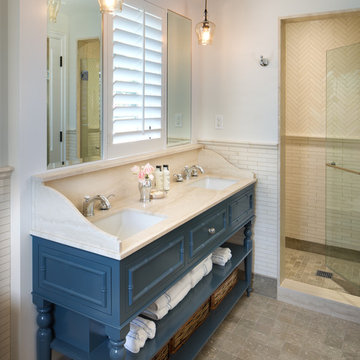
Brady Architectural Photography
Design ideas for a mid-sized transitional kids bathroom in San Diego with furniture-like cabinets, blue cabinets, an alcove tub, a double shower, white tile, limestone, white walls, limestone floors, an undermount sink, limestone benchtops, grey floor, a hinged shower door, beige benchtops, a double vanity and a freestanding vanity.
Design ideas for a mid-sized transitional kids bathroom in San Diego with furniture-like cabinets, blue cabinets, an alcove tub, a double shower, white tile, limestone, white walls, limestone floors, an undermount sink, limestone benchtops, grey floor, a hinged shower door, beige benchtops, a double vanity and a freestanding vanity.
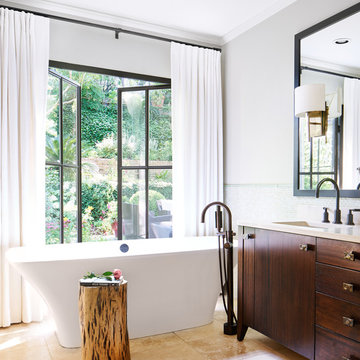
Casey Dunn
Photo of a transitional master bathroom in Austin with dark wood cabinets, a freestanding tub, an alcove shower, green tile, glass tile, limestone floors, a drop-in sink, limestone benchtops and flat-panel cabinets.
Photo of a transitional master bathroom in Austin with dark wood cabinets, a freestanding tub, an alcove shower, green tile, glass tile, limestone floors, a drop-in sink, limestone benchtops and flat-panel cabinets.
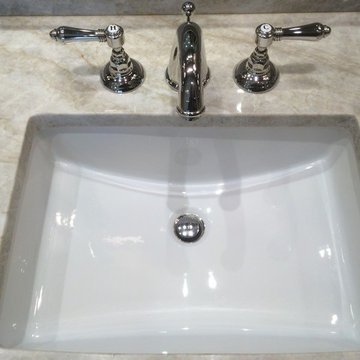
Inspiration for a large transitional master bathroom in Houston with an undermount sink, furniture-like cabinets, distressed cabinets, quartzite benchtops, an undermount tub, a corner shower, a one-piece toilet, beige tile, stone tile, beige walls and limestone floors.
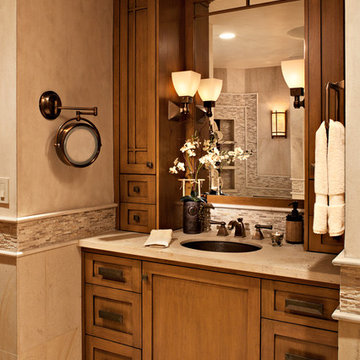
Warm wood tones, honed limestone, and dark bronze finishes create a tranquil area to get ready for the day. The cabinet door style is a nod to the craftsman architecture of the home.
Design by Rejoy Interiors, Inc.
Photographed by Barbara White Photography
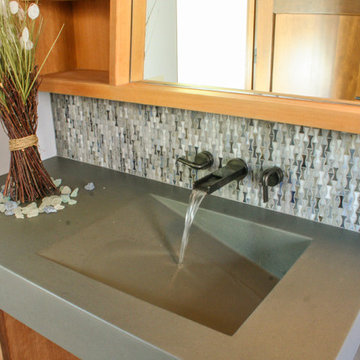
Palo Alto Coastwise midcentury tract home remodel. Universal design with floating cast concrete countertop and angled cabinets. Accessible bathroom design.
Sonoma Cast Stone trough sink
Jazz Glass wall tiles
Color Consulting: Penelope Jones Interior Design
Photo credit: Devon Carlock

Mid-sized transitional master bathroom in Houston with flat-panel cabinets, light wood cabinets, a freestanding tub, a one-piece toilet, porcelain tile, beige walls, limestone floors, a vessel sink, quartzite benchtops, black floor, beige benchtops and a double vanity.
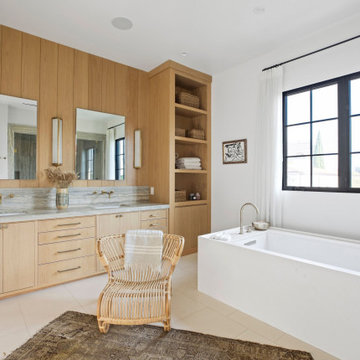
This is an example of a large transitional master wet room bathroom in Los Angeles with recessed-panel cabinets, beige cabinets, a freestanding tub, a one-piece toilet, white tile, travertine, white walls, limestone floors, an undermount sink, limestone benchtops, beige floor, a hinged shower door, grey benchtops, a shower seat, a double vanity, a built-in vanity and coffered.
Transitional Bathroom Design Ideas with Limestone Floors
1

